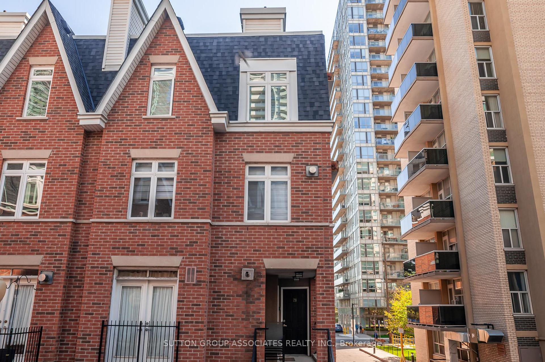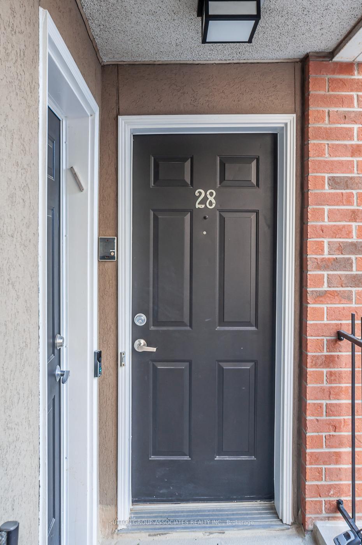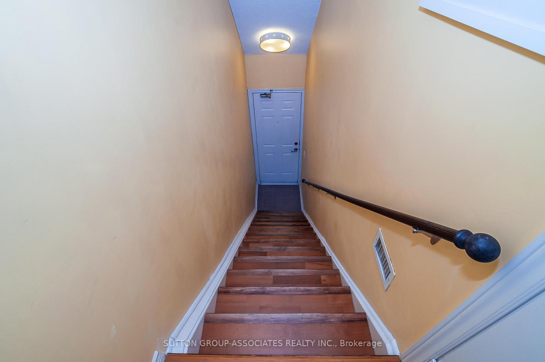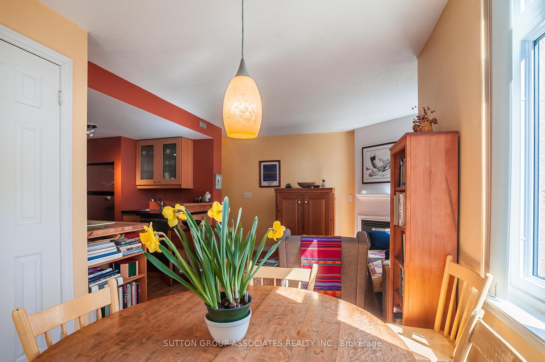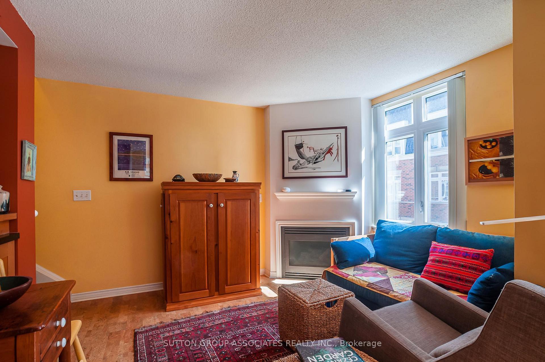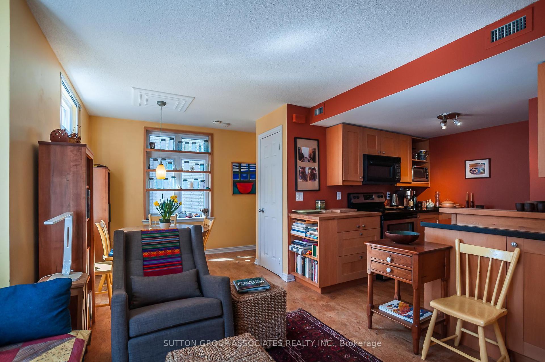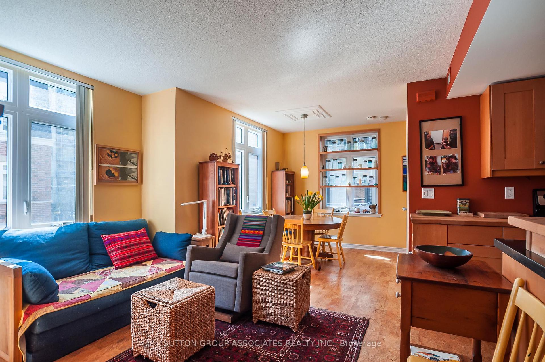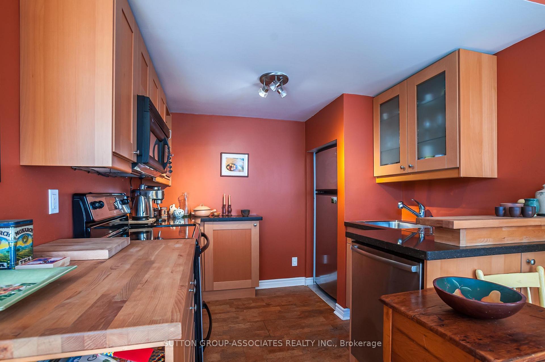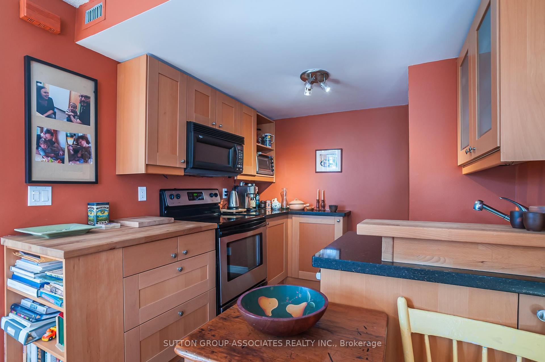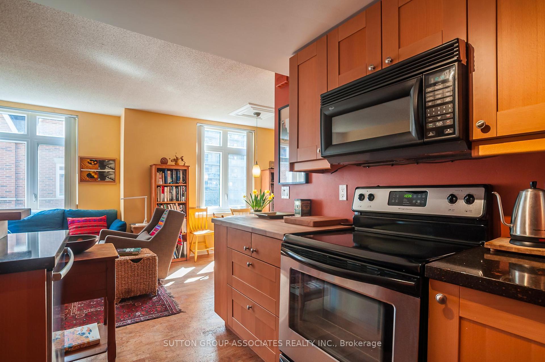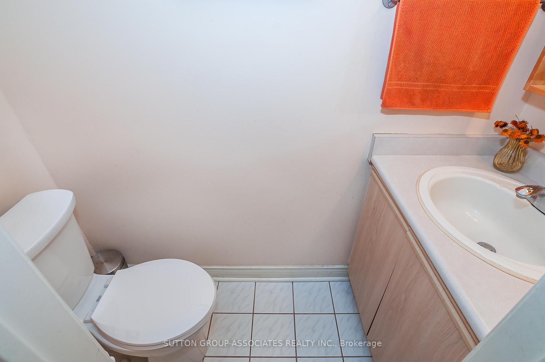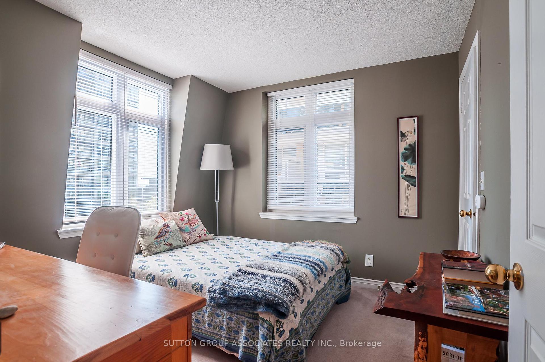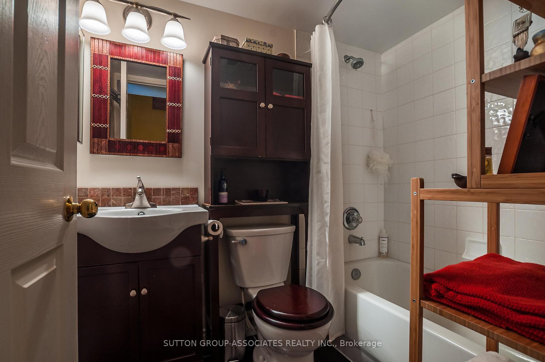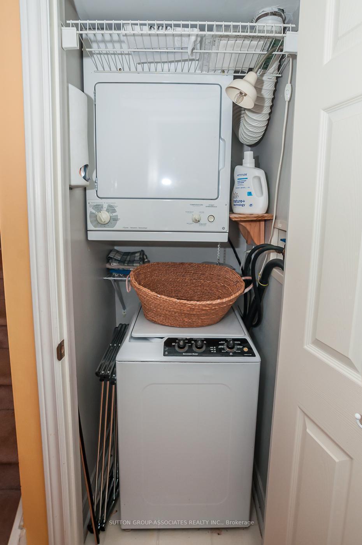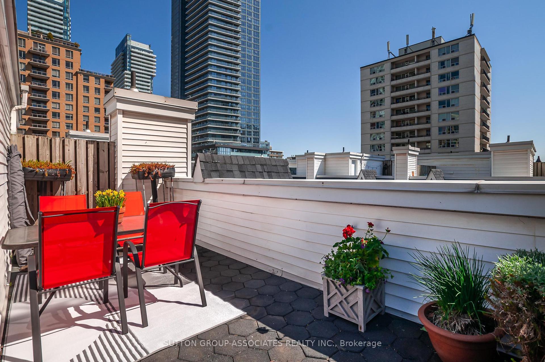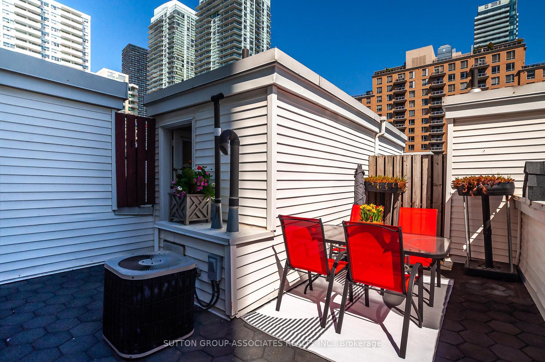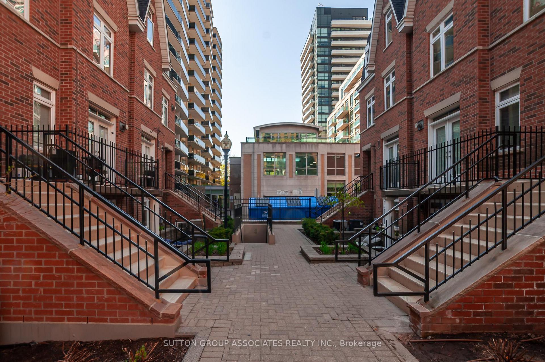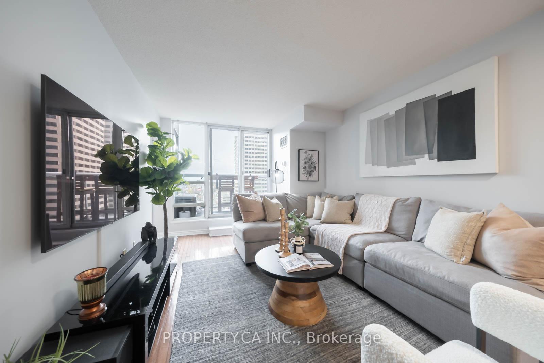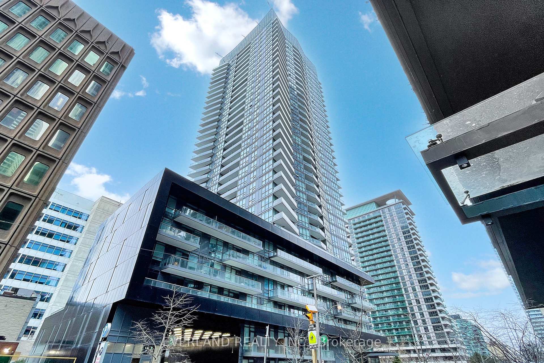Enjoy townhome living in this fanatastic secluded Midtown community. Walk out your door to pedestrian walkways, landscaped and tidy, peaceful with no cars until you venture out to find everything you could possibly need within a short walk. Shopping & food of every description, schools, parks, library, and also just a few minutes from the subway!This premium corner suite boasts an extra window as well as a gas fireplace, both rarely found in these units! The main level is open & bright, and has a modern kitchen uniquely designed to maximize every inch! Granite counters, stainless steel and good organized storage. 2pc bath is a plus! Two bedrooms, large closets, laundry and a 4pc bath are located on the upper level. The roof deck is an oasis or entertainer's delight finding sun at different parts of the day!The complex has a well lit and clean underground parking garage with car wash, EV charging stations, ample visitor parking, lockable bicycle racks and organized recycling, compost and garbage rooms. On site management office. Well run complex with attention to maintenance and details.
s/s fridge, stove, b/i dw (Bosch), b/i microwave, washer/dryer, light fixtures, patio table on roofdeck and planters can stay, feature shelves in DR window.
