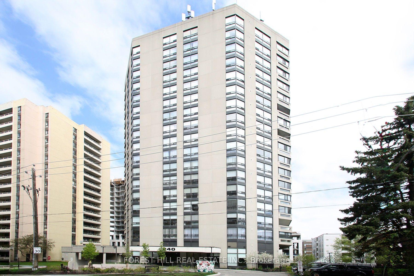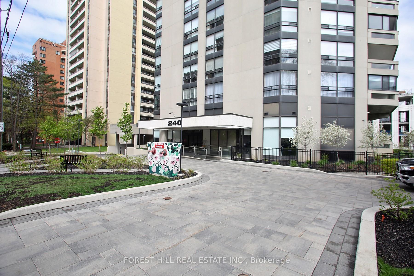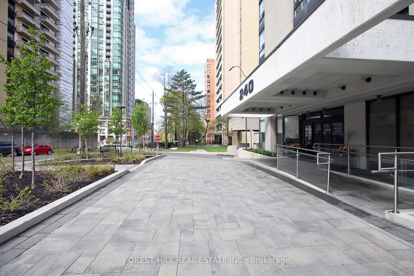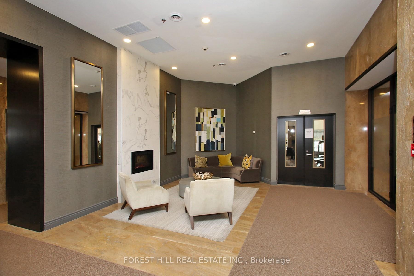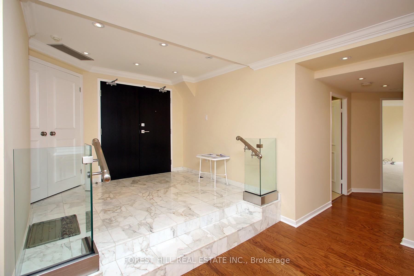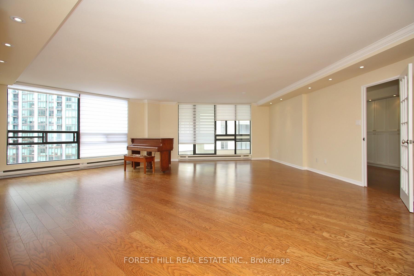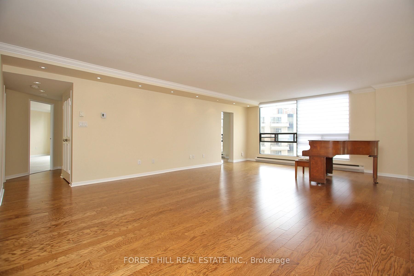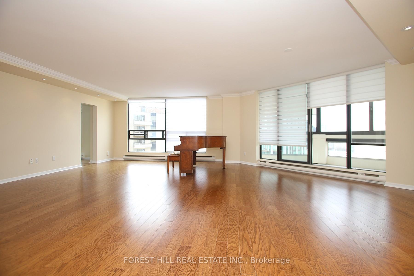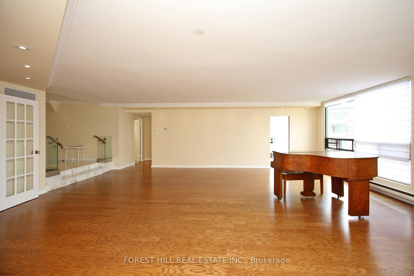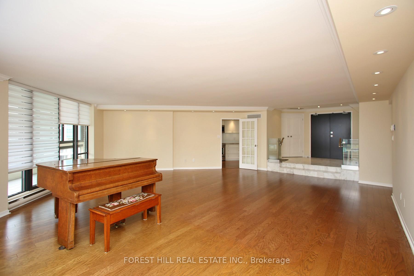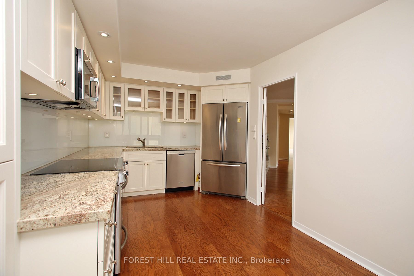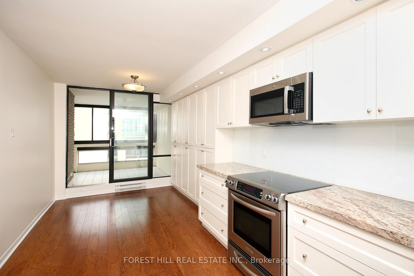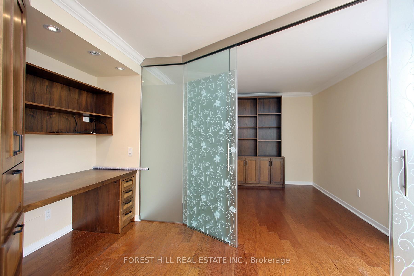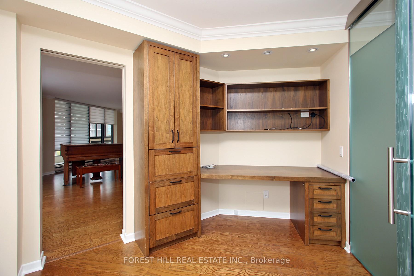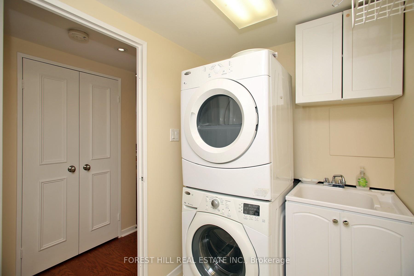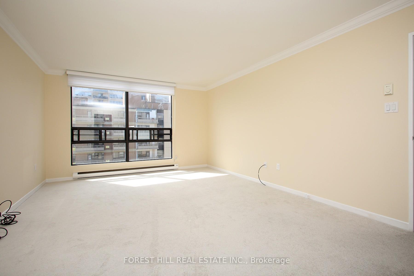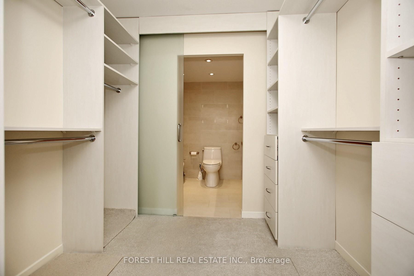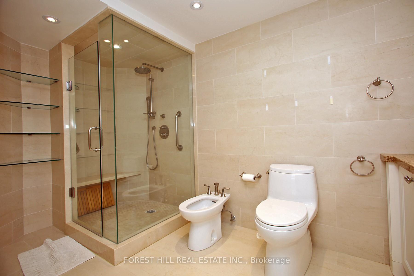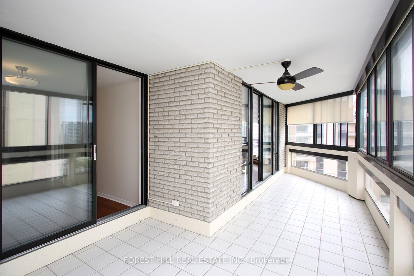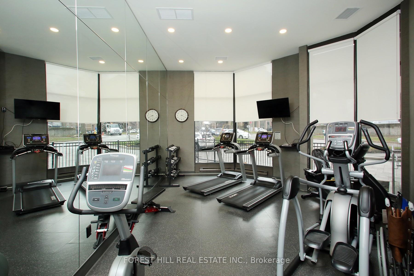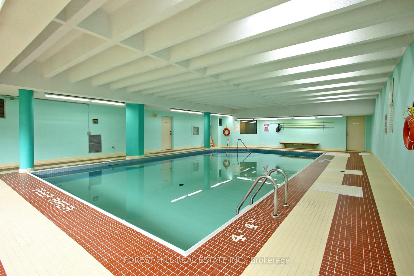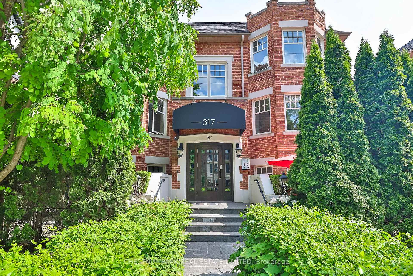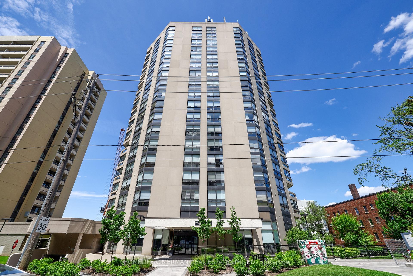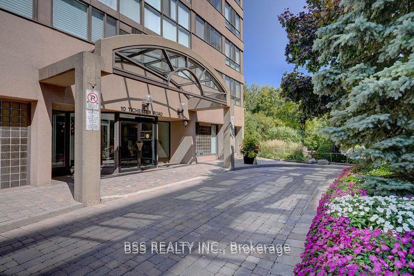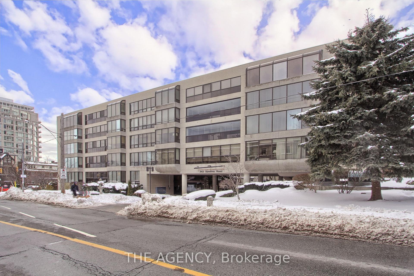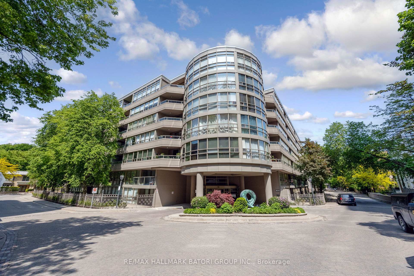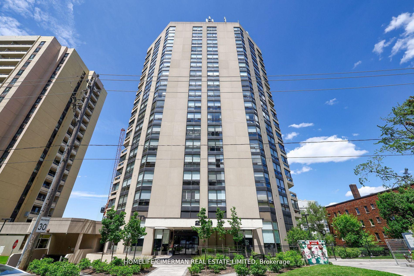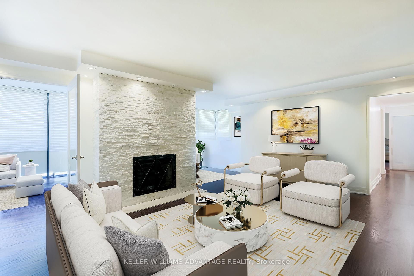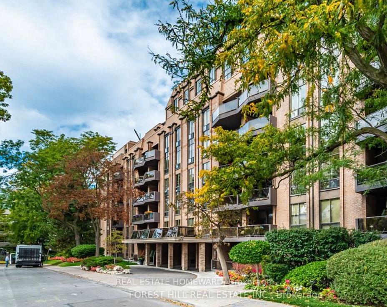Substantial Price Improvement! Welcome to 240 Heath Street West in Forest Hill Village. Suite1601, is a 1650 Sq ft+ enclosed Balcony/Solarium suite, with unobstructed South/West views. (Only 4 Suites per Floor). This Suite has just been completely emptied and painted. Move in ready. The Elegant Front Hall Entrance, with marble floor and glass/stainless steel handrail, leads to the Large, Bright, Open Concept, Living/Dining Room area with custom oak flooring and window coverings. The Eat-In Kitchen has all built-in Stainless- Steel Appliances and custom cabinetry leading to a light filled Balcony/Solarium. The Large South Facing Primary Bedroom, with unobstructed South-East views, has a custom 5-Pc Ensuite Bathroom and Built in Closets. The 2nd Bedroom and Office are divided by Custom Sliding Glass Doors allowing for an abundance of light in both areas. A Guest Bathroom and Laundry/Storage Room adds to the comfort of this Beautiful Home. This Suite comes with 2 Parking Spaces. (**A deposit for an EV Charger outlet has been paid) plus a large Private Locker on the SB Level. Village Park Condos is a Well Managed Building with 24 Hr Concierge Services, an Indoor Pool + Saunas, and recently renovated Lobby, Exercise & Large Party/Meeting Room. (Pet Restrictions: 1 Small Dog or 2 Cats.) Easy Walk to Forest Hill Village Shops and Restaurants, Loblaws and LCBO on St. Clair Avenue W, Parks, Ravines and the TTC.
Admiral Refrigerator, Kitchen Aid Stove, Kitchen Aid Dishwasher, GE Microwave, Whirlpool Due Washer and Dryer, Broadloom where laid, Custom Drapes throughout.
