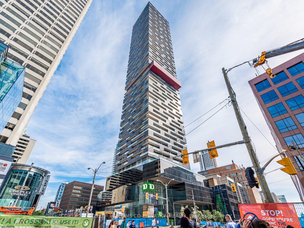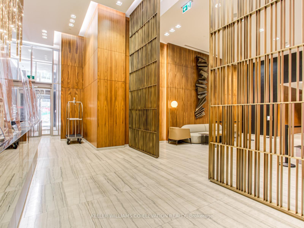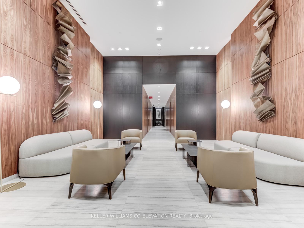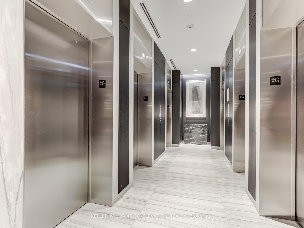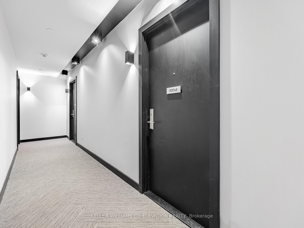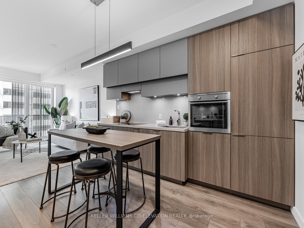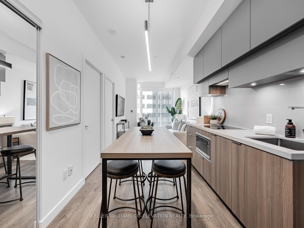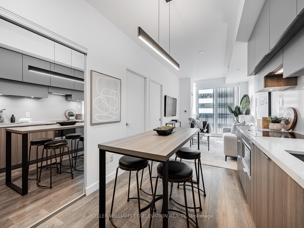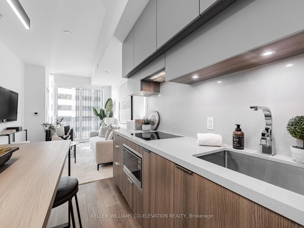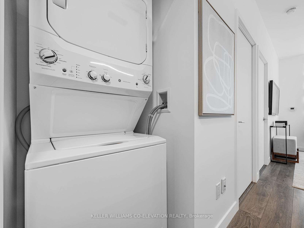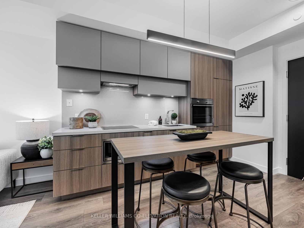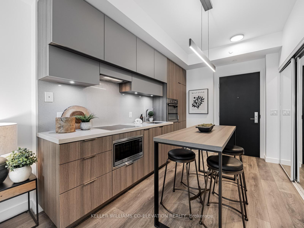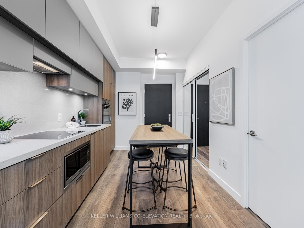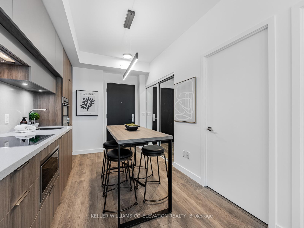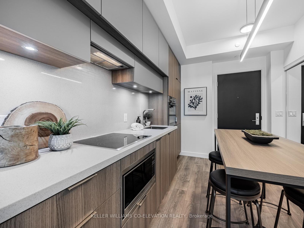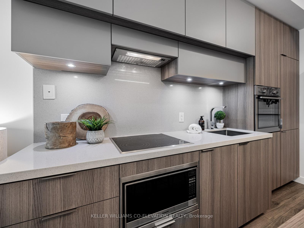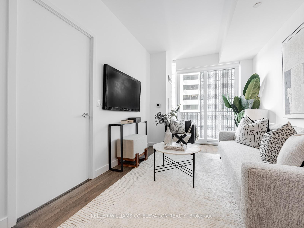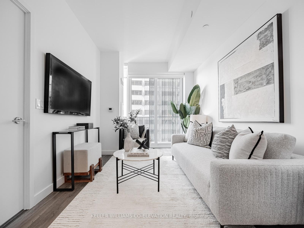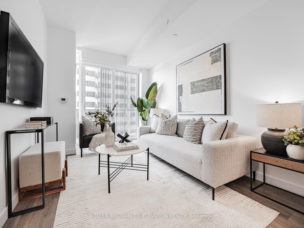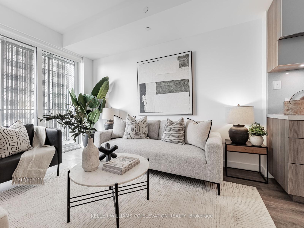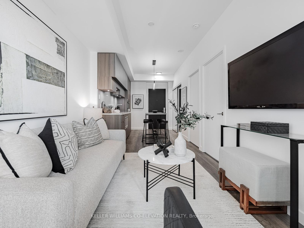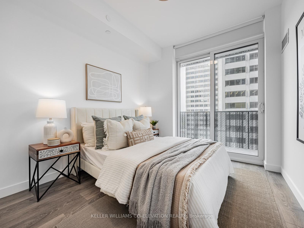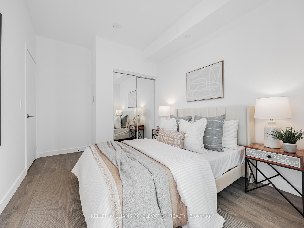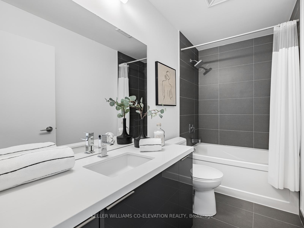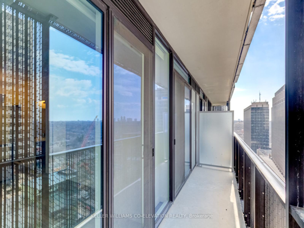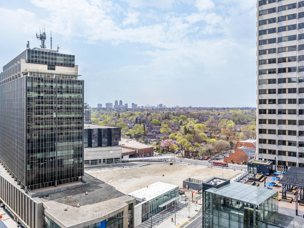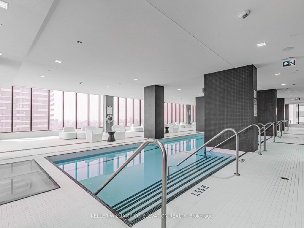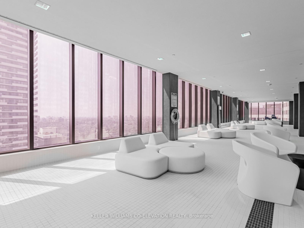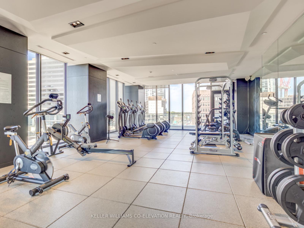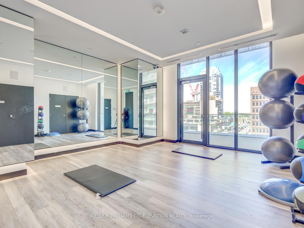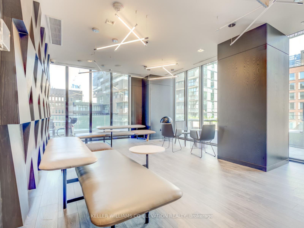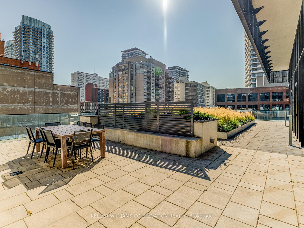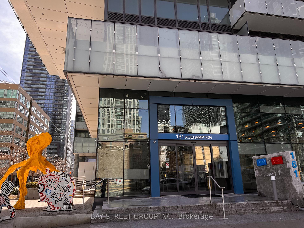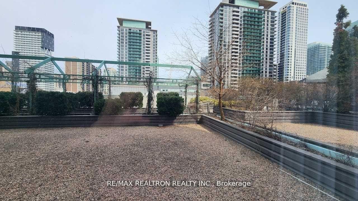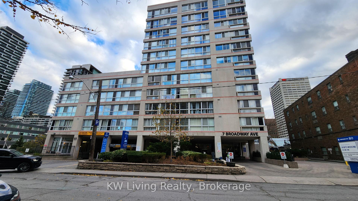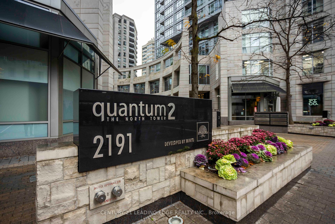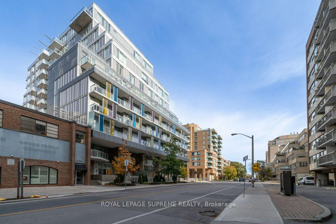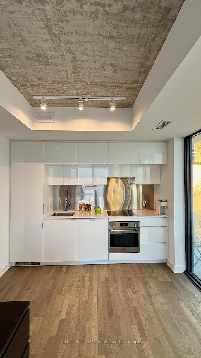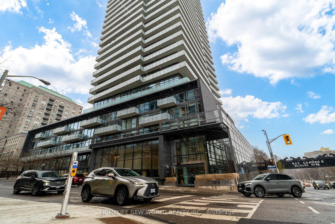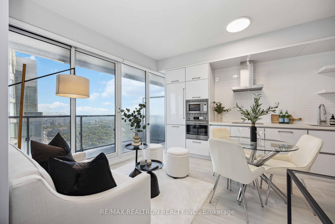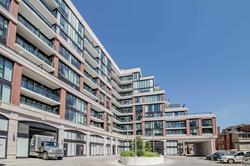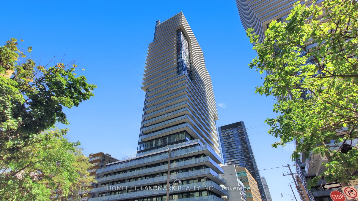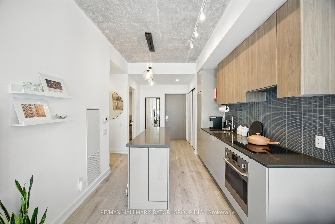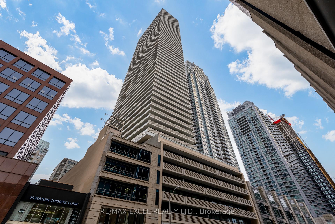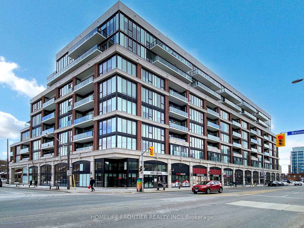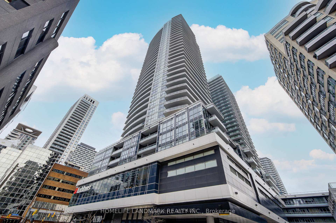** LIFE'S GREAT @ E8!! ** Ultra Premium 1 Bedroom 1 Bathroom Suite Full Of Upgrade$ & Extra$ * Preferred Floor Plan With No Wasted Space & Sunny West Exposure * Massive Full Length Private Balcony With Dual Access From Living Room & Bedroom * Floor-To-Ceiling Windows * Luxury Solar & Blackout Roller Shades * Extra Large Open Concept Live/Dine/Cook * Dazzling Chef's Kitchen Featuring Gorgeous Quartz Counters & Waterfall Backsplash, High-End Built-In Appliances, Undermount Lighting, Undermount Sink, Loads Of Storage & Prep Space * Huge Island/Dining Area * Spacious Primary Bedroom Retreat With Elegant Mirrored Closet & Walk-Out To Balcony * 9 Foot Smooth Ceilings * Brand New Chic Light Fixtures * Freshly Painted * 4-Piece Spa Washroom With Deep Soaker Tub * Clean As A Whistle!! * Shows Like A Model Suite 10+++!! * Storage Locker Included! * JUST MOVE RIGHT IN!! * Enjoy World Class Amenities Including Indoor Pool, Sauna, Rooftop Deck With BBQ's, Fully Equipped Gym, Yoga Room, Movie Room, Party Room, Four Guest Suites, Meeting Room, 24/7 Concierge * Directly Connected To Subway & Future LRT, Shopping, Dining, Grocery, Entertainment, Theatre ** DON'T DROP THE BALL...THIS IS YOUR CHANCE TO HAVE IT ALL!! **
* Built-In: Fridge, Oven, Microwave, Smooth Cooktop, Dishwasher, Hood Fan * Stacked Washer/Dryer * All Electrical Light Fixtures * All Roller Shades (Solar In Living Room / Blackout In Bedroom) * Storage Locker Included *
