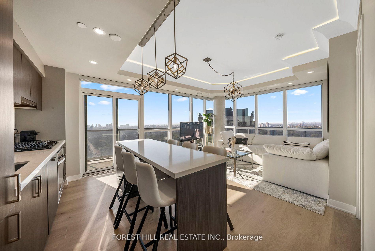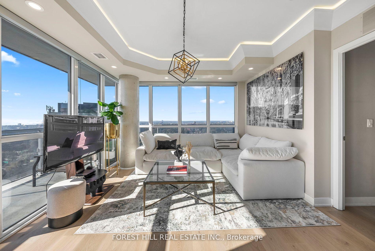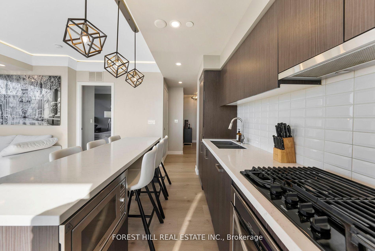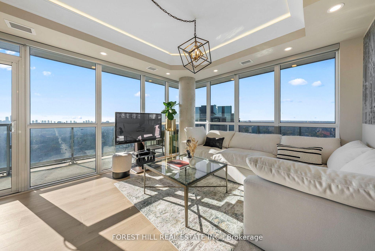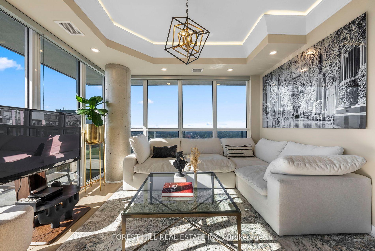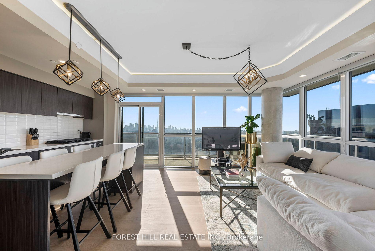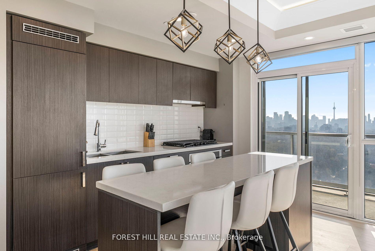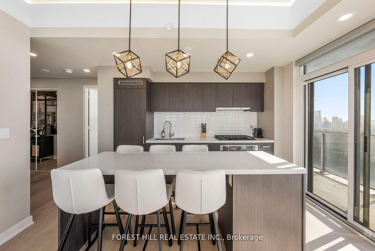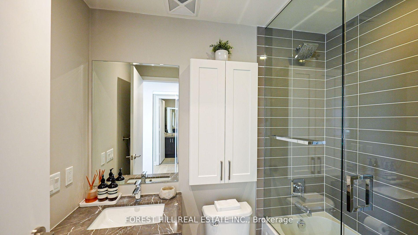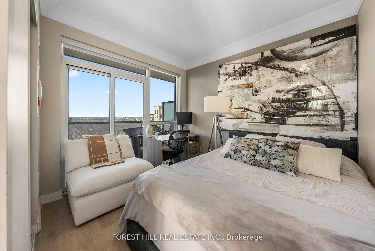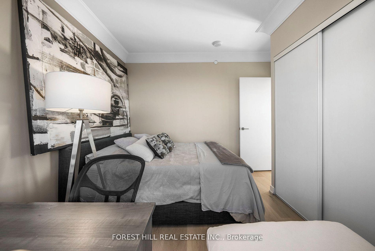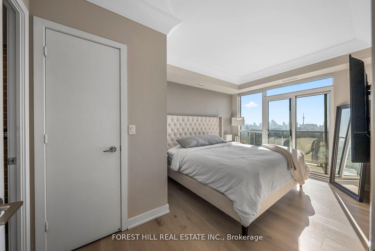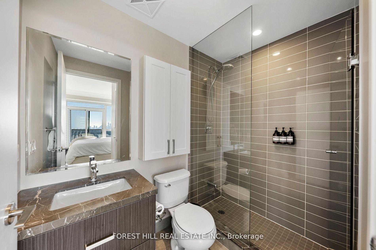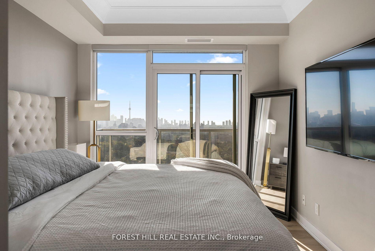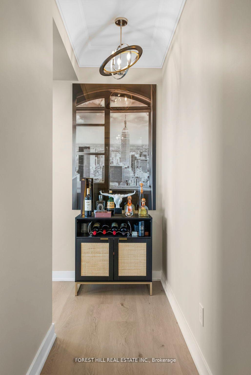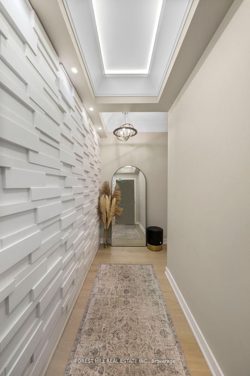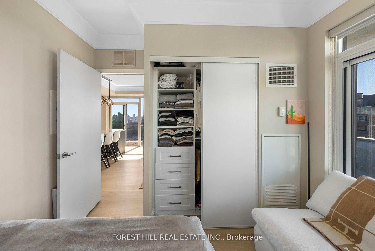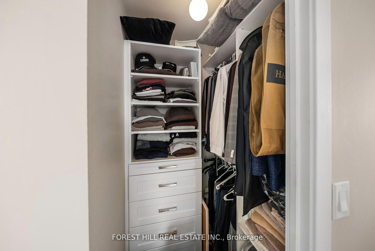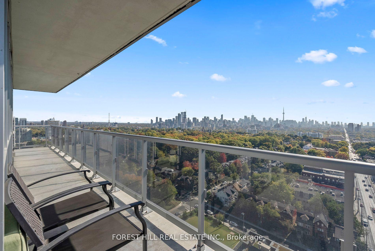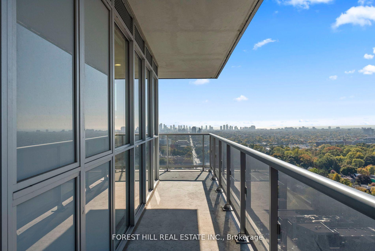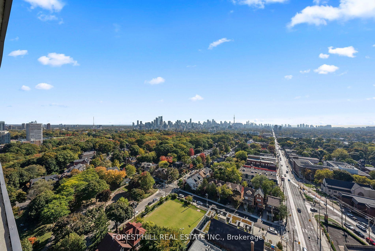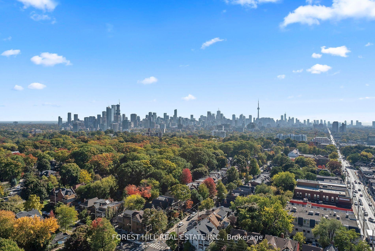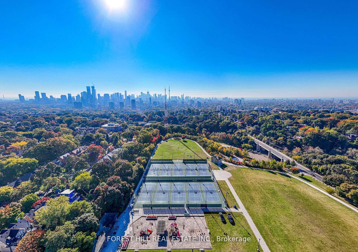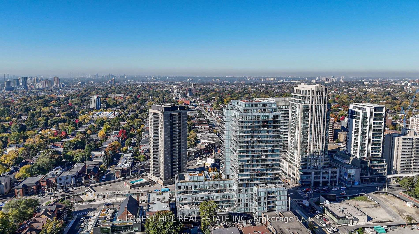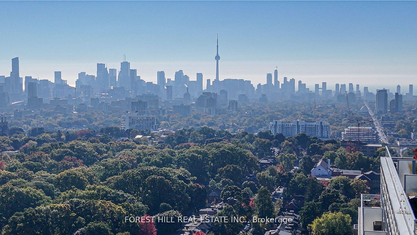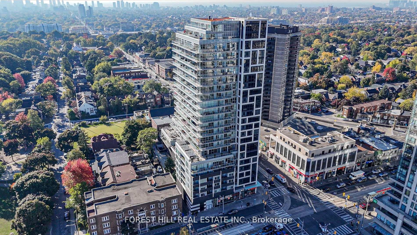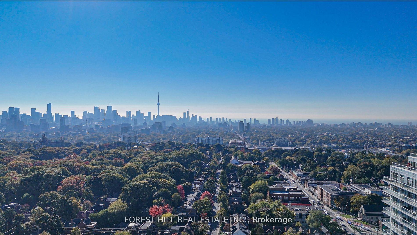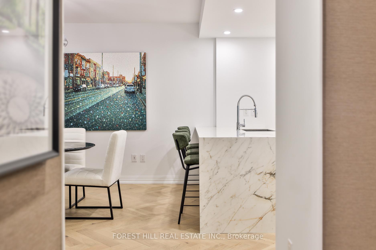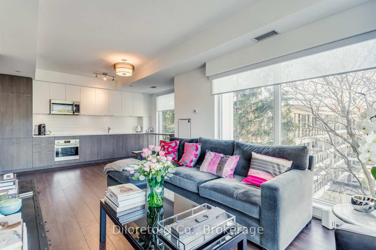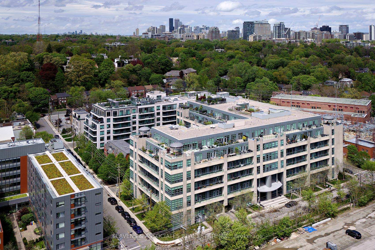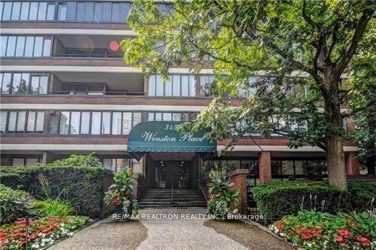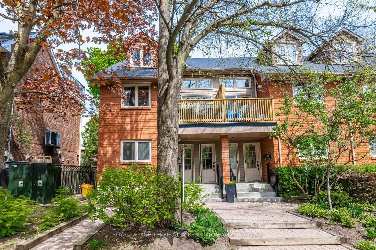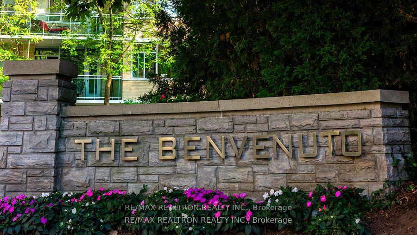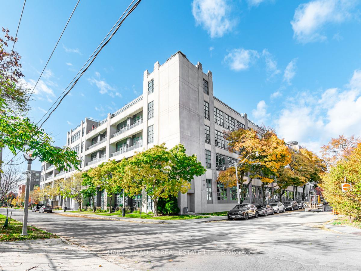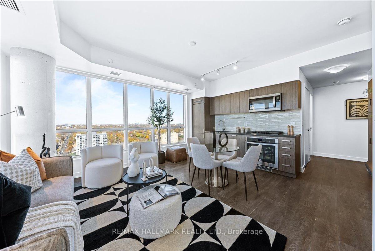Welcome to your dream home in this stunning 2-bedroom, 2-bathroom corner condo, perfectly situated to capture breathtaking, South West unobstructed views of the city skyline and lush greenery. This spacious residence features an inviting floor plan with floor-to-ceiling windows that flood the space with natural light, creating a serene ambiance. As you enter, you're greeted by a striking feature wall that sets a luxurious tone. Enjoy the modern look of brand new wide plank flooring throughout, complemented by fresh baseboards and elegant crown moulding with customizable dimmable lighting. Each room is equipped with stylish blinds for privacy and light control, while upgraded light fixtures and thoughtfully placed pot lights elevate the homes ambiance. Both bathrooms feature luxurious glass enclosed showers for a spa-like experience, along with efficient built-in storage solutions to keep clutter at bay. Ample built-in closets throughout provide plenty of storage options, and the primary bedroom boasts a spacious walk-in closet with custom built-ins for optimal organization. With black-out blinds designed for restful sleep, this condo combines luxury with comfort in an unbeatable location. **EXTRAS** Enjoy the ideal mix of urban convenience and community charm, with shops, cafes, and restaurants just steps away. Nearby parks provide a serene escape, and excellent transit options make commuting effortless.
#1907 - 501 St Clair Avenue
Casa Loma, Toronto $1,068,800Make an offer
2 Beds
2 Baths
800-899 sqft
Underground
Garage
Parking for 1
South West Facing
- MLS®#:
- C12113108
- Property Type:
- Condo Apt
- Property Style:
- Apartment
- Area:
- Toronto
- Community:
- Casa Loma
- Taxes:
- $4,124.24 / 2024
- Maint:
- $1,039
- Added:
- April 30 2025
- Status:
- Active
- Outside:
- Brick,Concrete
- Year Built:
- Basement:
- Other
- Brokerage:
- FOREST HILL REAL ESTATE INC.
- Pets:
- Restricted
- Intersection:
- St Clair W & Bathurst (Subway)
- Rooms:
- Bedrooms:
- 2
- Bathrooms:
- 2
- Fireplace:
- Utilities
- Water:
- Cooling:
- Central Air
- Heating Type:
- Heat Pump
- Heating Fuel:
| Foyer | 2.15 x 2m Vinyl Floor Main Level |
|---|---|
| Kitchen | 4.1 x 3.05m Vinyl Floor , Open Concept , Walk-In Bath Main Level |
| Living Room | 3.75 x 3.04m Vinyl Floor , Combined w/Kitchen , SW View Main Level |
| Primary Bedroom | 3.38 x 3.08m Vinyl Floor , Window , Walk-In Closet(s) Main Level |
| Bedroom 2 | 3.2 x 2.9m Vinyl Floor , Window , B/I Closet Main Level |
Listing Details
Insights
- **Breathtaking Views**: This corner condo offers unobstructed South West views of the city skyline and lush greenery, providing a serene living environment and a stunning backdrop for daily life.
- **Modern Upgrades**: The property features brand new wide plank flooring, luxurious glass-enclosed showers, and customizable dimmable lighting, enhancing both comfort and aesthetic appeal.
- **Prime Location**: Situated in the desirable Casa Loma community, the condo is steps away from shops, cafes, and parks, with excellent transit options, making it ideal for urban living.
Building Amenities
BBQs Allowed
Bike Storage
Exercise Room
Game Room
Guest Suites
Outdoor Pool
Sale/Lease History of #1907 - 501 St Clair Avenue
View all past sales, leases, and listings of the property at #1907 - 501 St Clair Avenue.Neighbourhood
Schools, amenities, travel times, and market trends near #1907 - 501 St Clair AvenueSchools
7 public & 6 Catholic schools serve this home. Of these, 8 have catchments. There are 2 private schools nearby.
Parks & Rec
2 playgrounds, 2 trails and 1 other facilities are within a 20 min walk of this home.
Transit
Street transit stop less than a 1 min walk away. Rail transit stop less than 1 km away.
Want even more info for this home?
