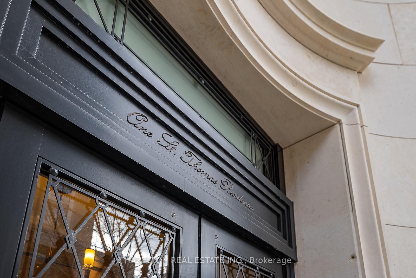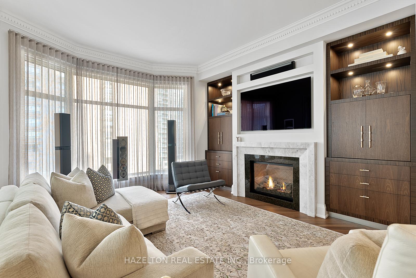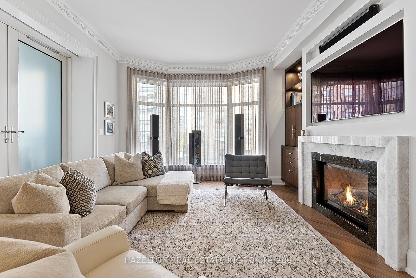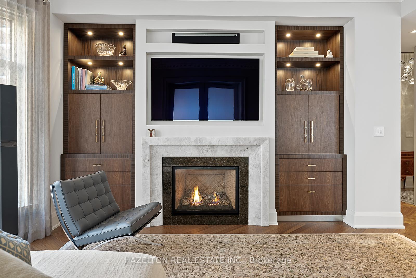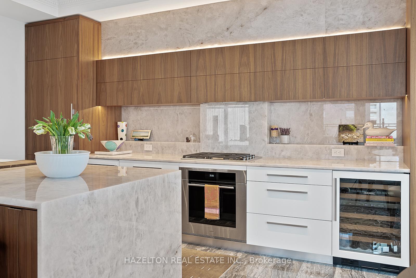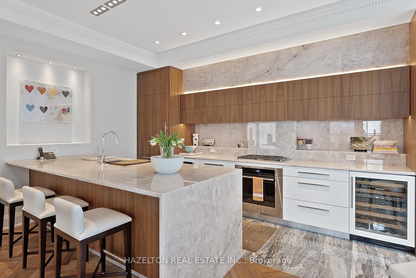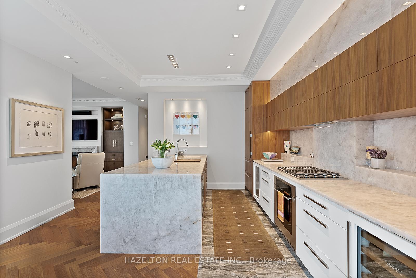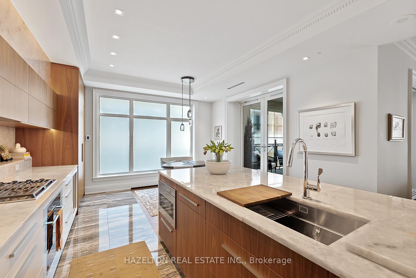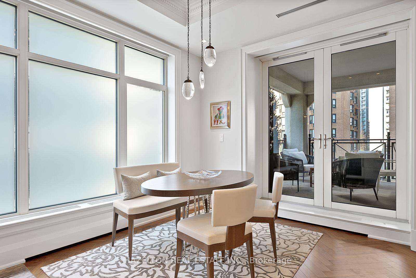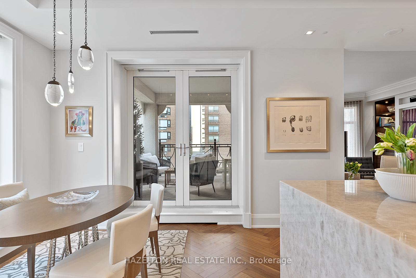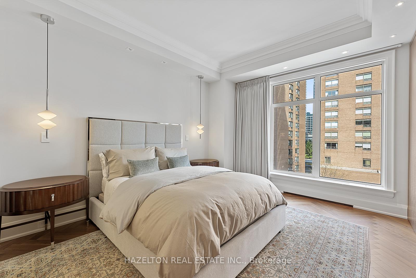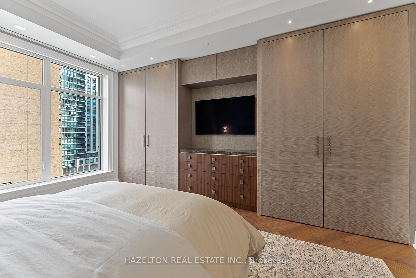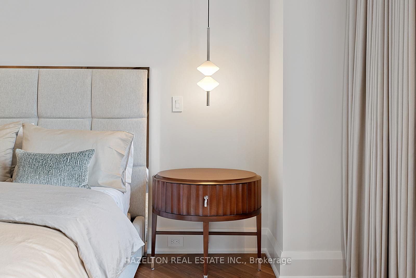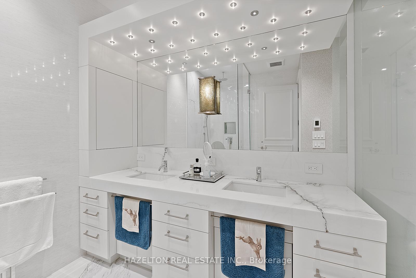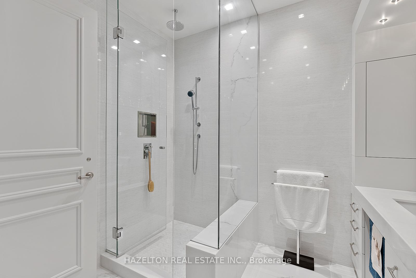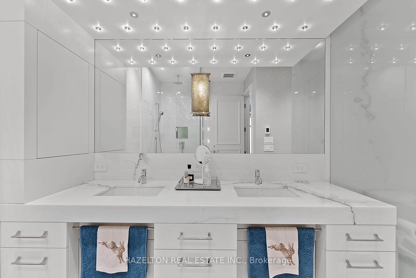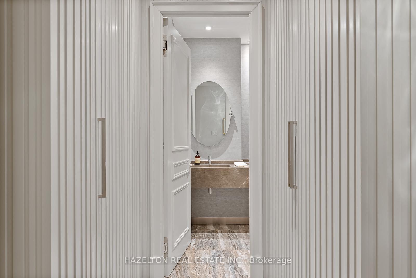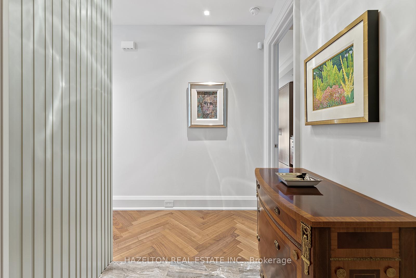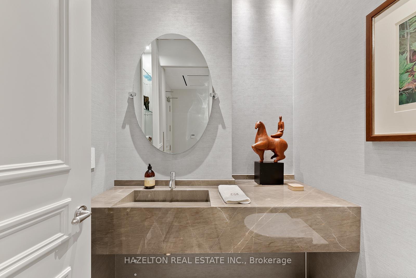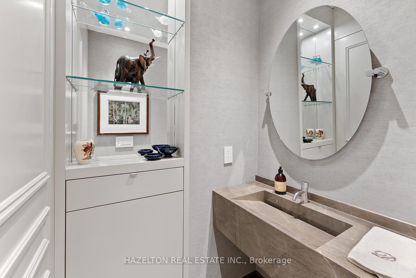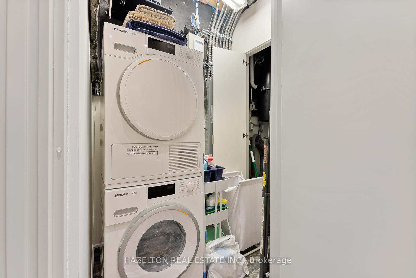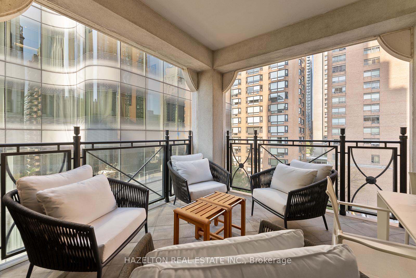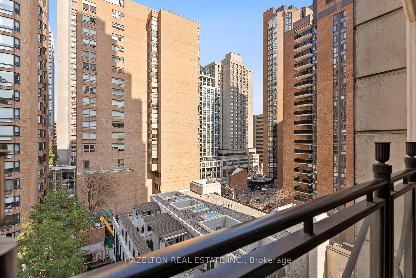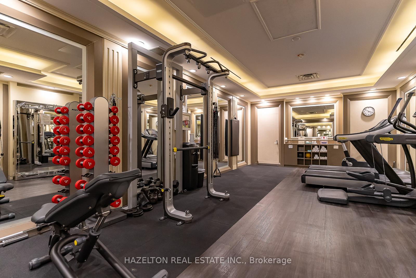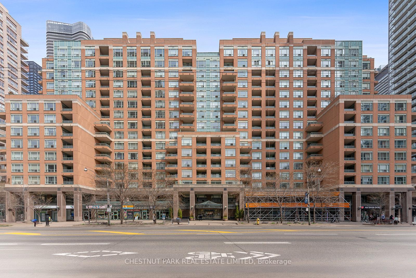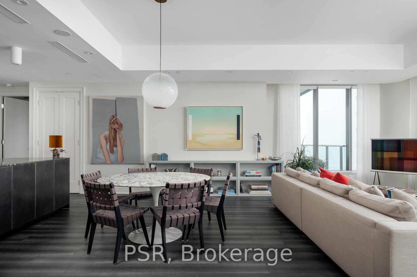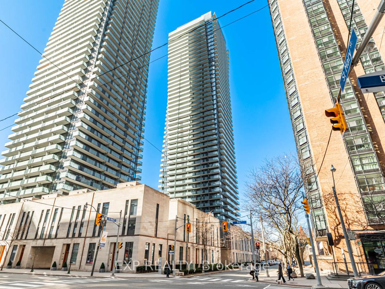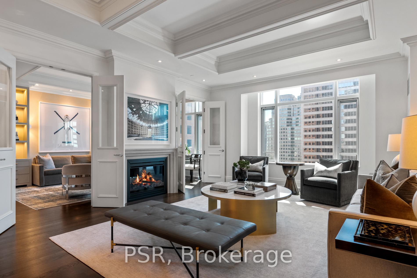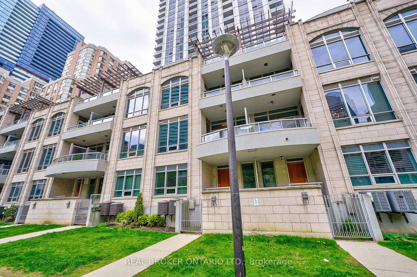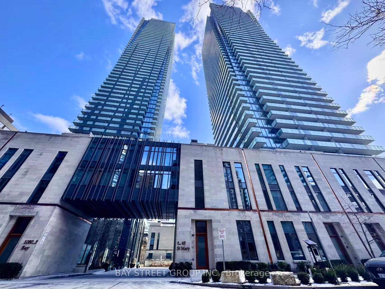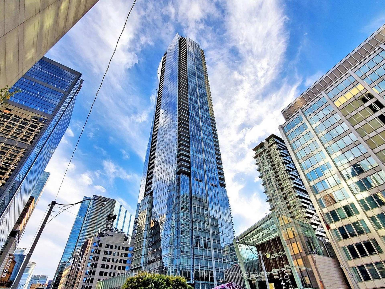Rarely does a suite of this quality and finish become available....this might be the most perfect 'pied-a- terre' in the city. Exquisitely planned and detailed, fully 'rebuilt' in the past few years with simply the best of design and materials. The foyer welcomes with built in fluted cabinetry, and a jewel box of a powder room with a floating stone vanity and integrated sink. Well sized living and entertaining space includes herringbone hardwood floors, quartzite surround fireplace and wall to wall built in cabinetry. Gourmands will delight in this kitchen, its a WOW with quartzite slabs, walnut cabinetry, and a long breakfast bar for morning coffee and in floor heating. Ample space for a dining table and chairs for family dinners. Crestron system, and automated window coverings. Access to the corner terrace (approx 10' x 12' ) from the kitchen/dining room or the living room. The bedroom enjoys custom cabinetry and a divine spa - like ensuite with heated floors. Exceptionally finished ; an ideal home in an outstanding location with full services for residents.
This is one of the best buildings in Toronto with wonderful amenities including an indoor pool, gym, guest suites, private dining room, 24 hour concierge and valet/porter services. 2 parking spots and a walk in storage room are included. 20 car washes per year included for residents.
