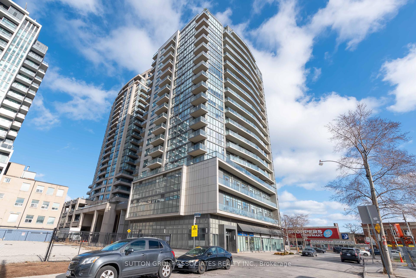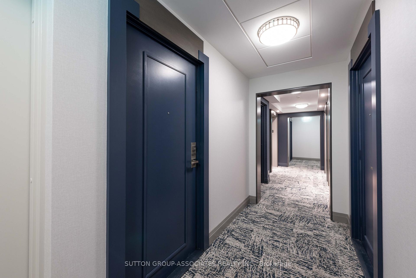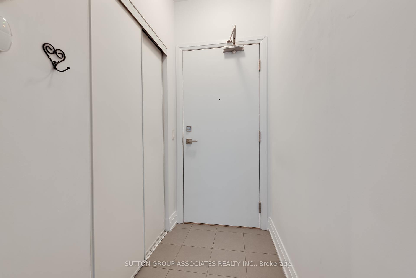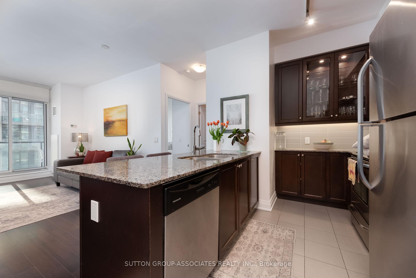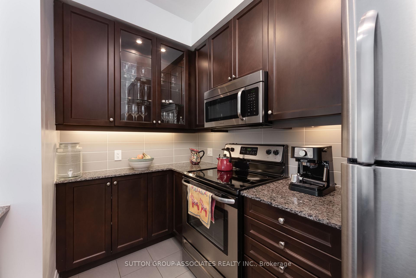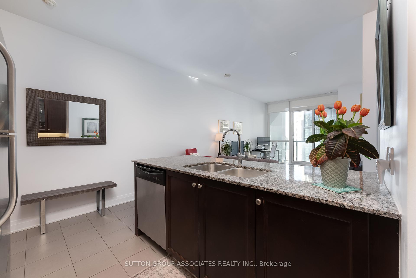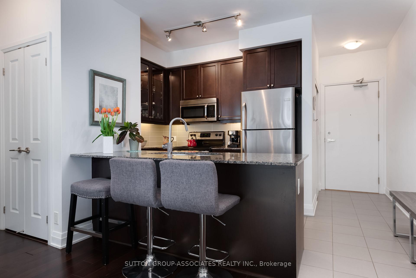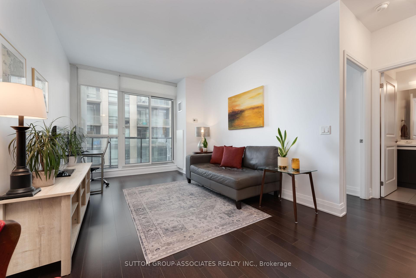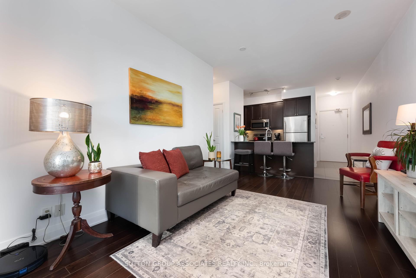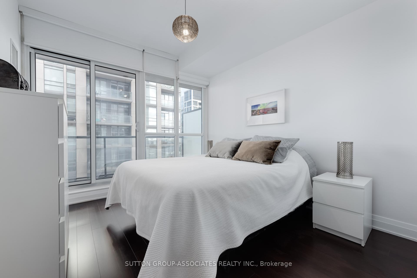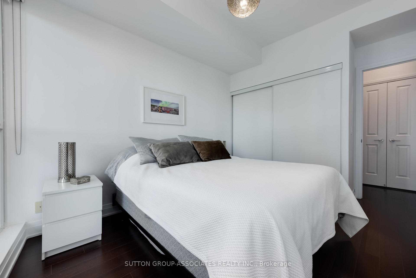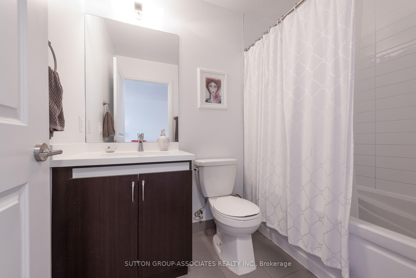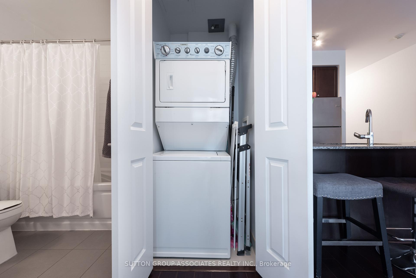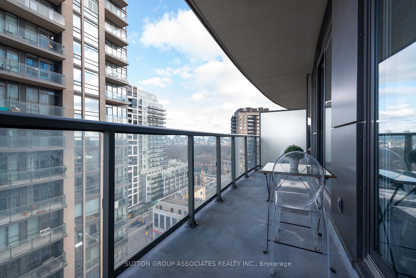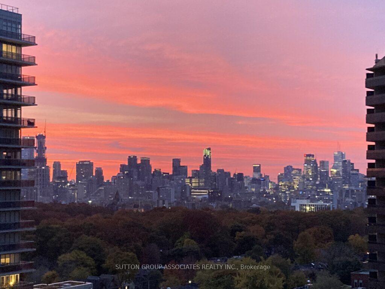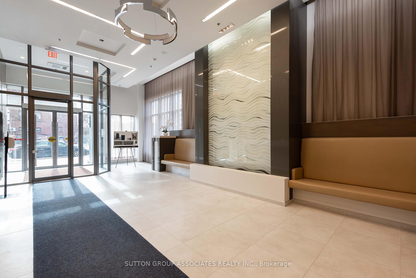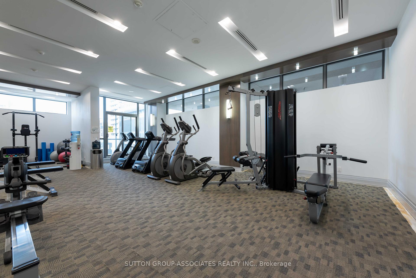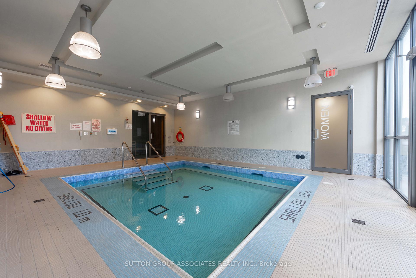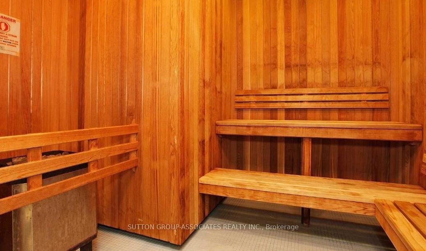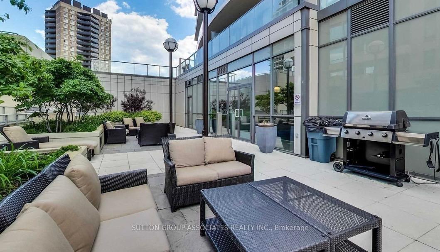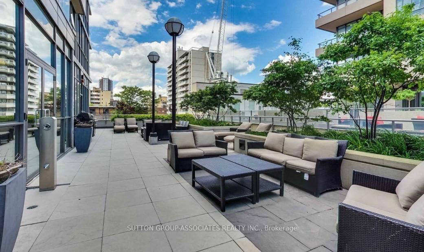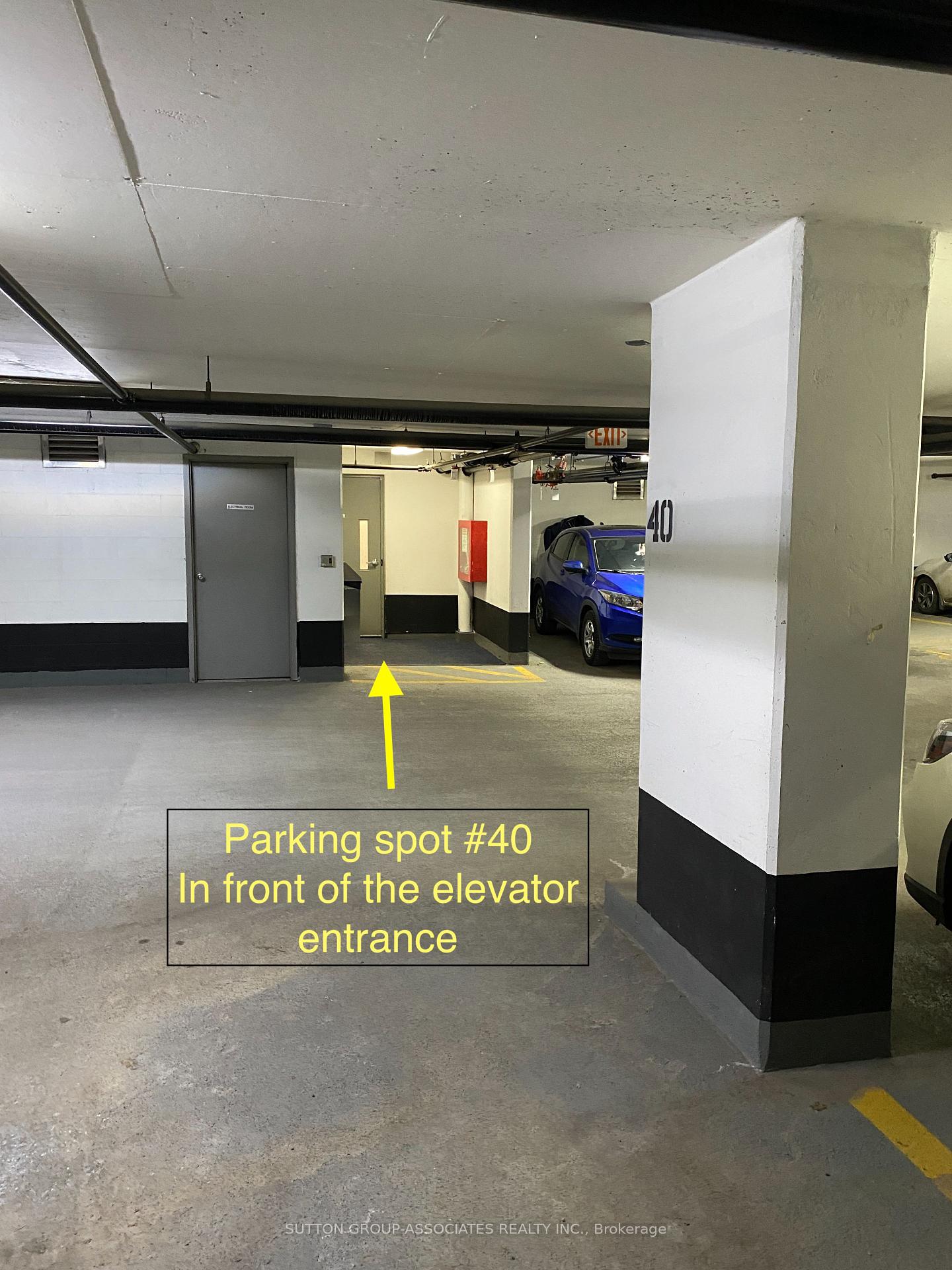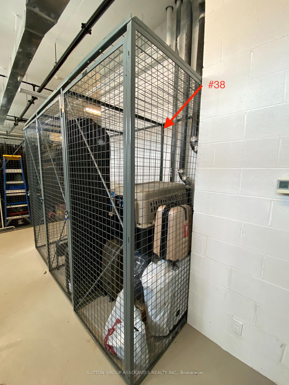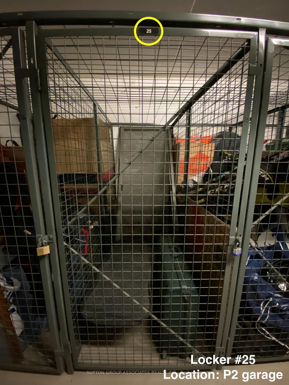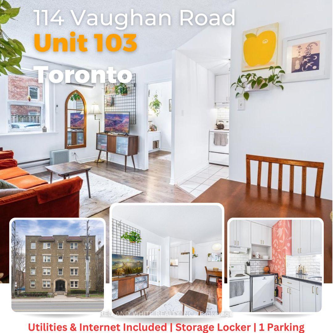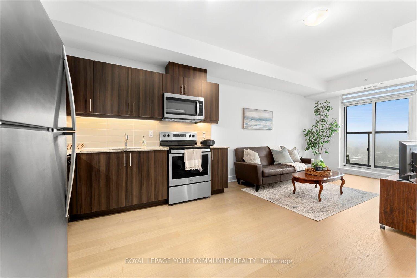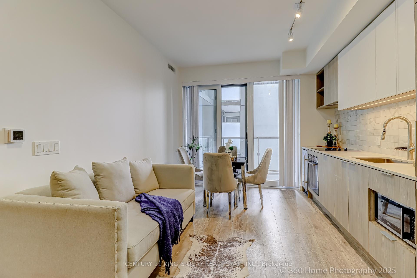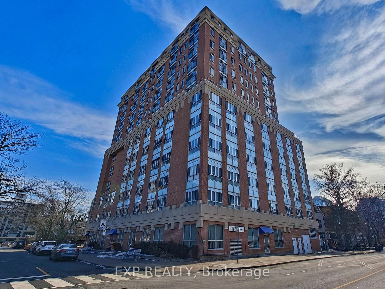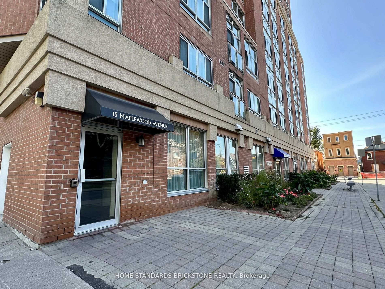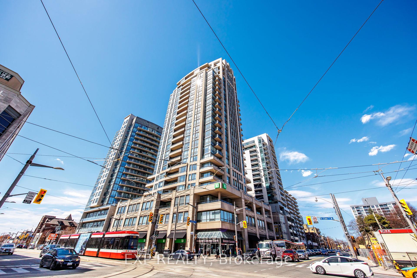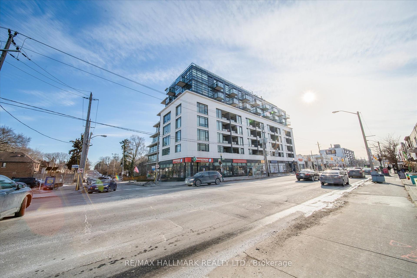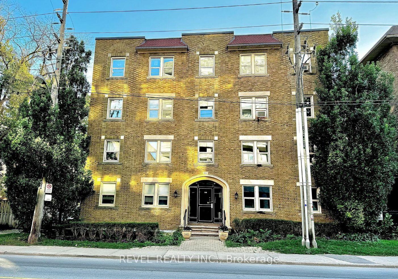Welcome to elevated city living at 530 St. Clair Ave West, ideally located at the lively corner of St. Clair and Bathurst. Just steps from the St. Clair West subway, Loblaws, Forest Hill Village, and a variety of premium shops and restaurants, this one-bedroom condo puts convenience right at your fingertips. With 588 sq. ft. of thoughtfully designed space, this 1-bedroom southeast-facing suite offers an efficient layout flooded with natural light from floor-to-ceiling windows. Wake up to spectacular sunrises and take in sweeping city skyline views from your spacious balcony. Inside, enjoy 9-foot ceilings, a generous double coat closet, and a stylish U-shaped kitchen complete with granite breakfast bar and stainless steel appliances. The bedroom features a double closet with custom organizers and another entry point to the balcony. The suite also includes ensuite laundry, parking, and two storage lockers. Residents enjoy access to top-tier amenities including a sleek, modern lobby, 24-hour concierge and security, a fully equipped gym, indoor spa with sauna, media and board rooms, a party room, cyber lounge, bike storage, visitor parking, and a guest suite for overnight stays.
Fridge, stove, microwave hood fan, dishwasher, washer & dryer, window coverings, electrical light fixtures, closet organizers, 2 lockers(1 is a bike locker), 1 parking
