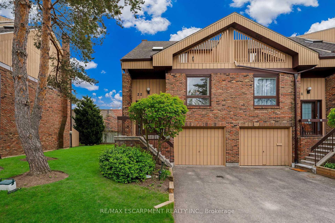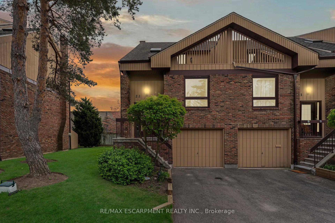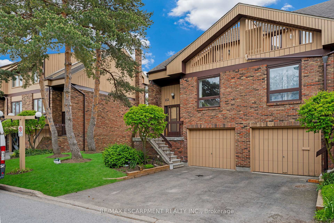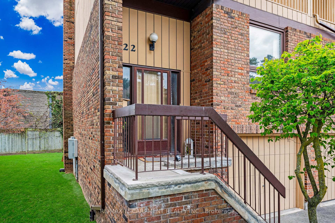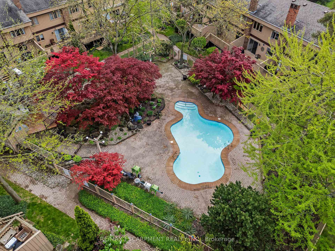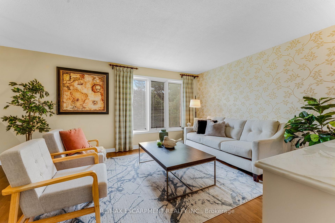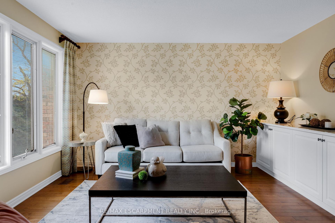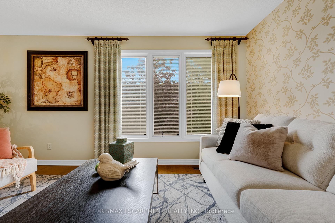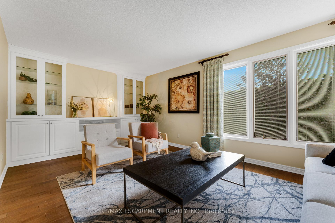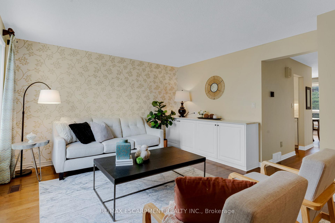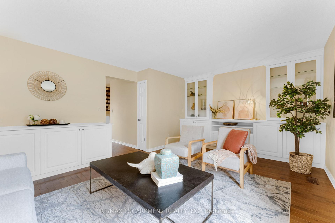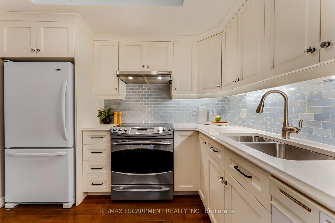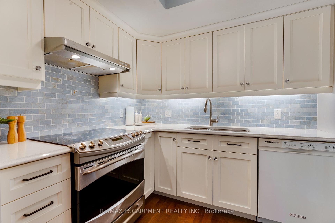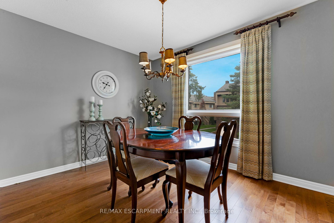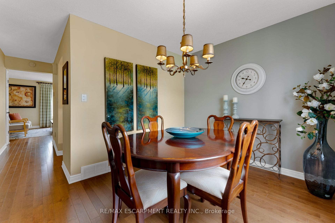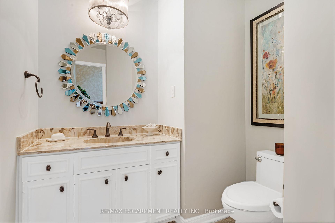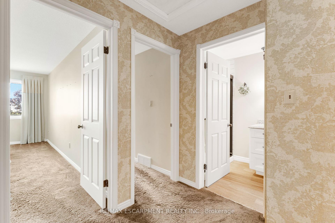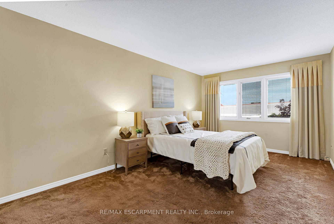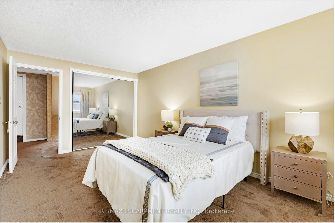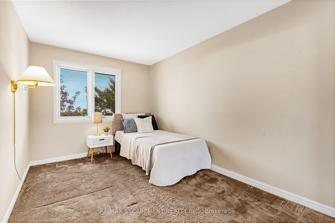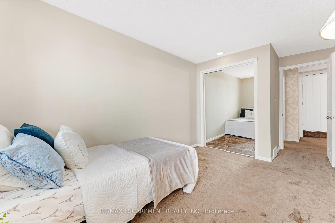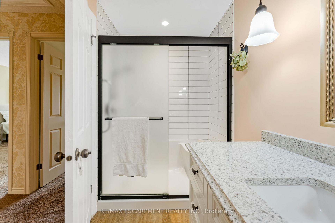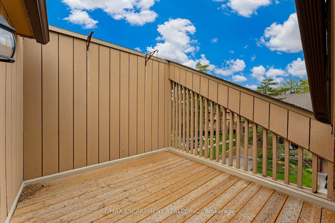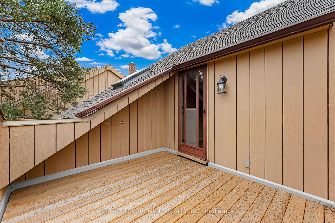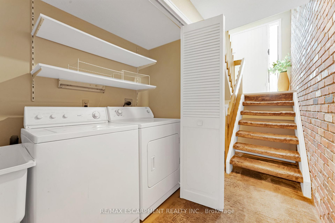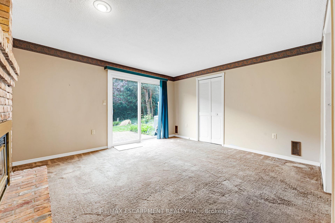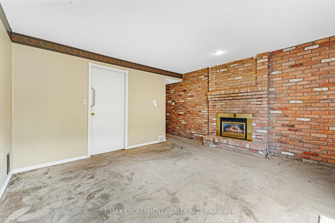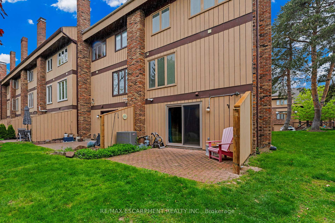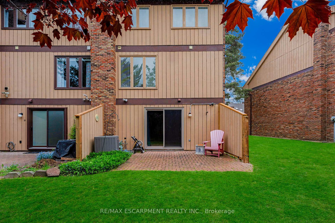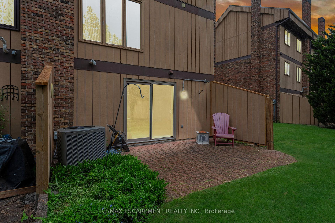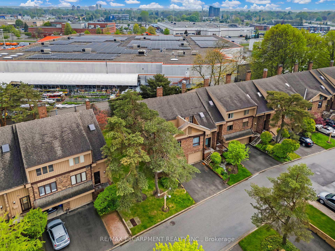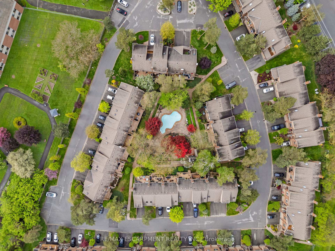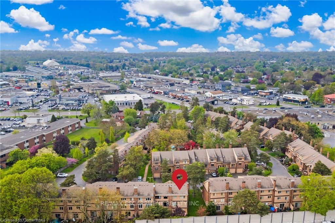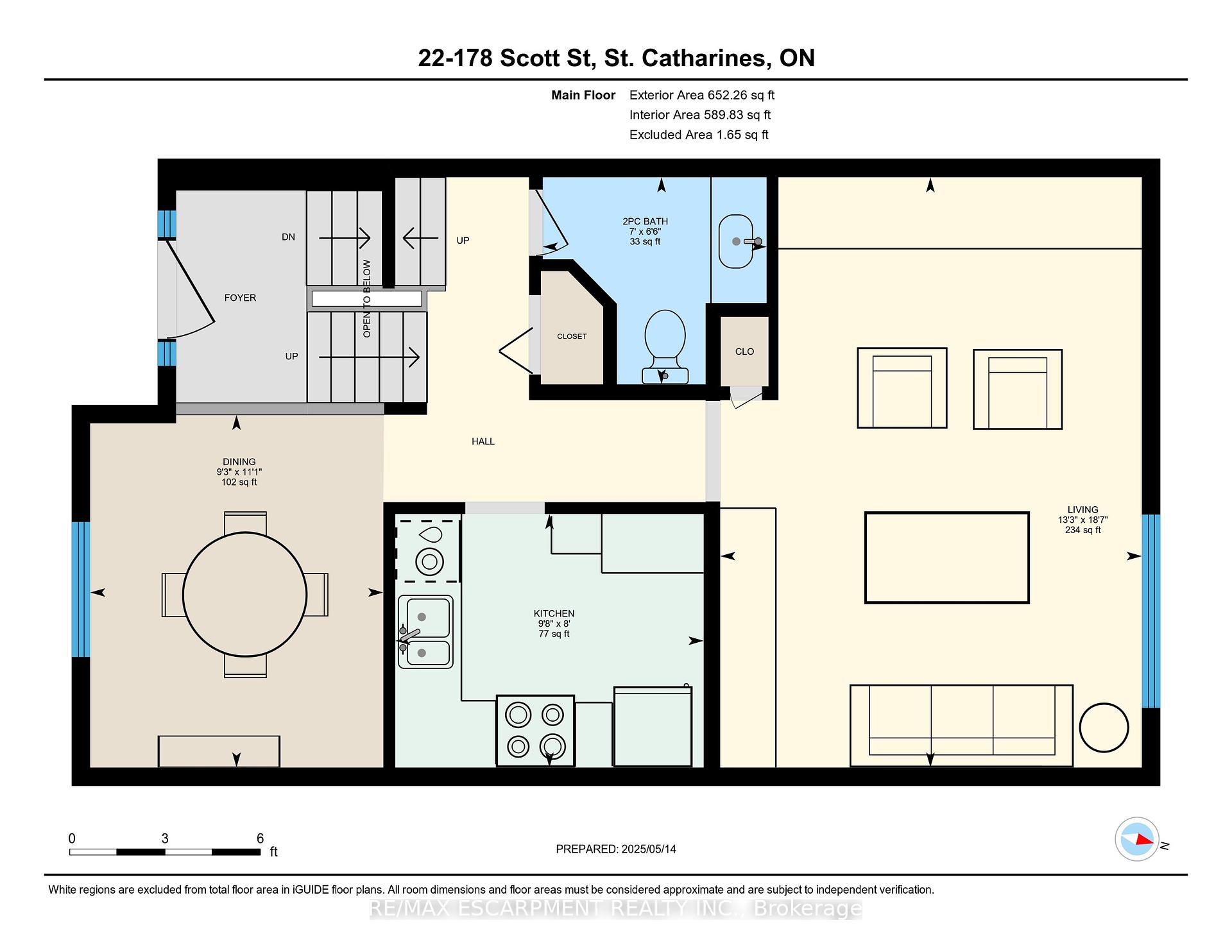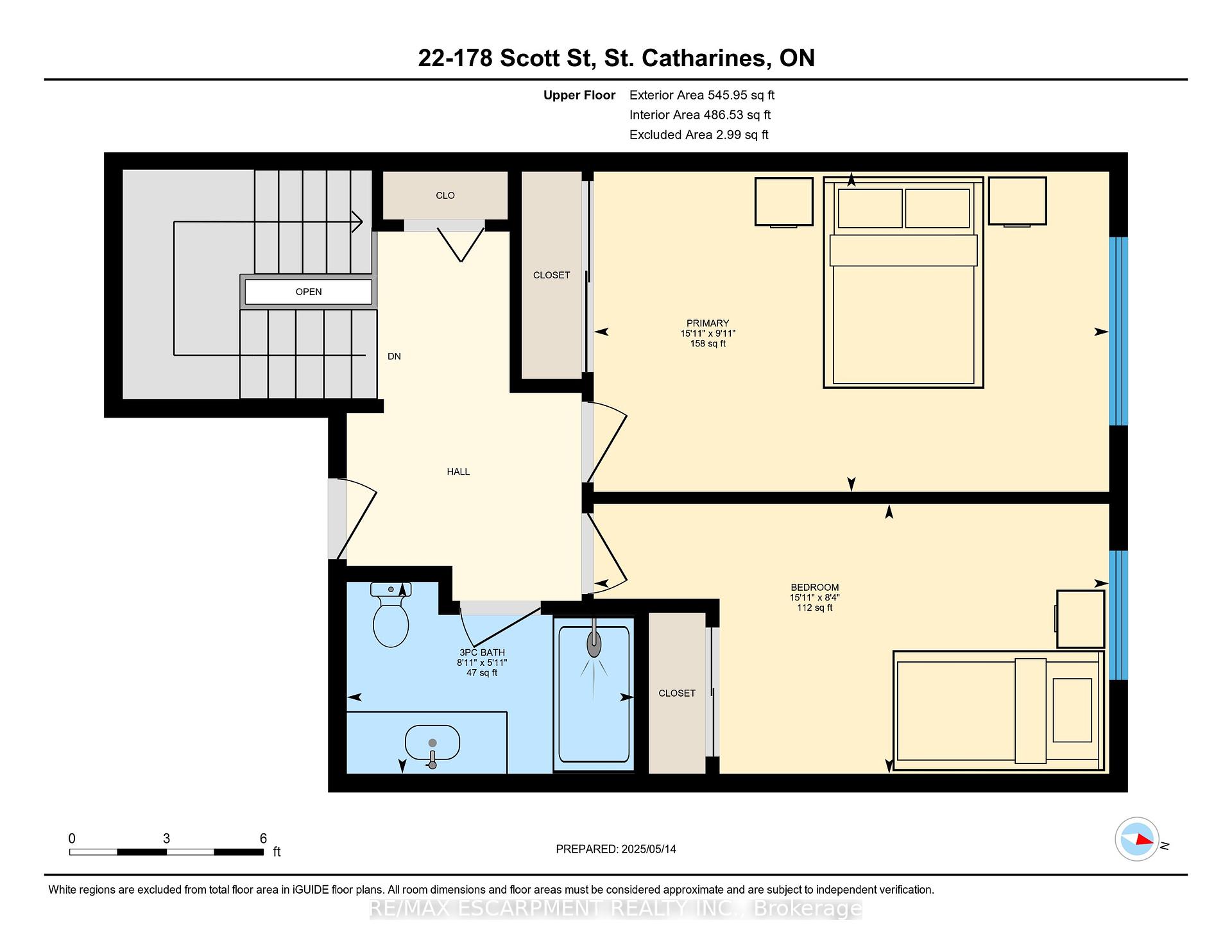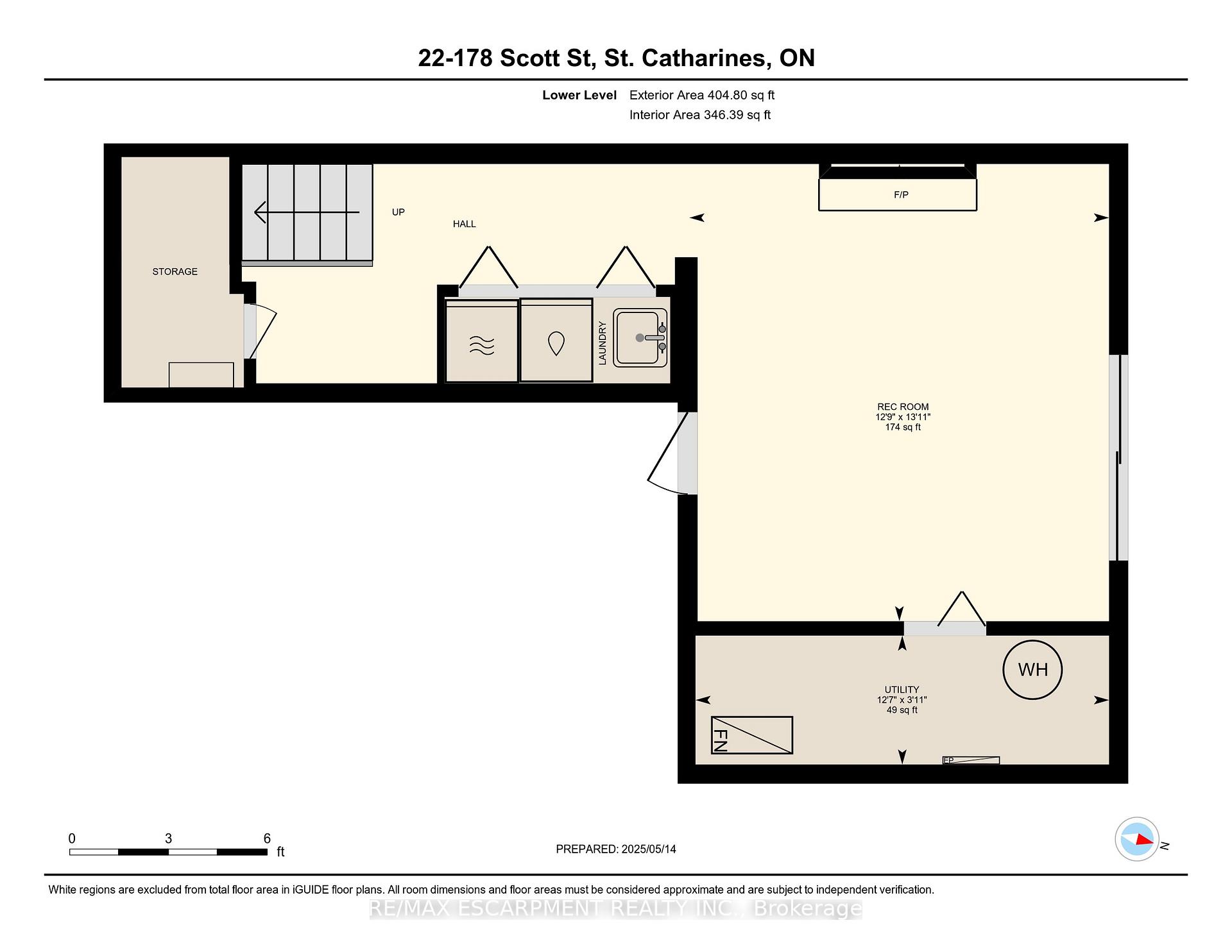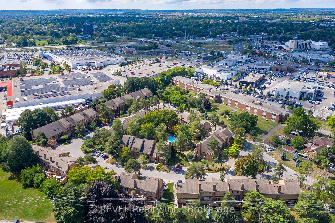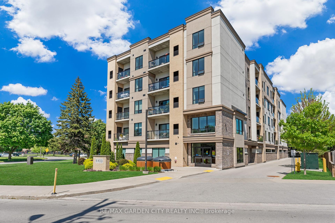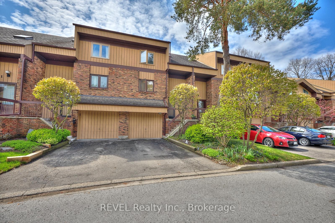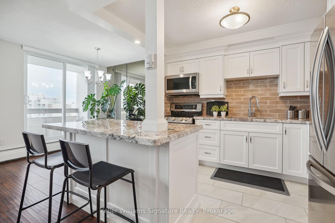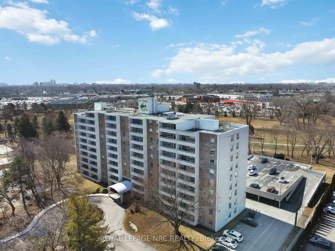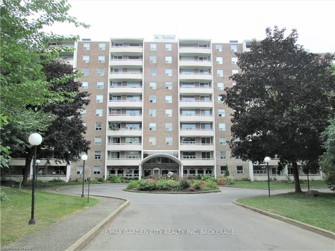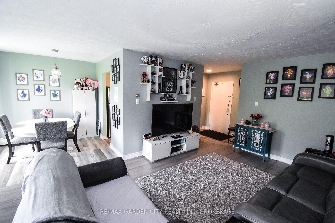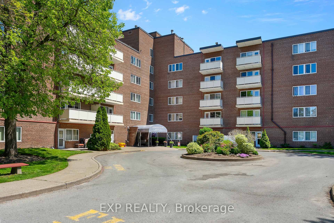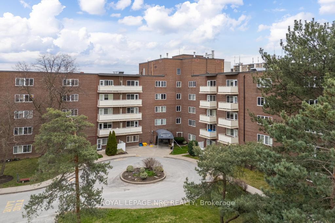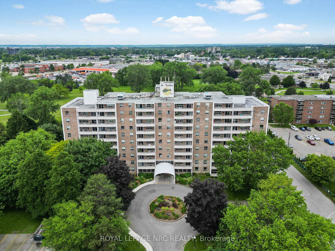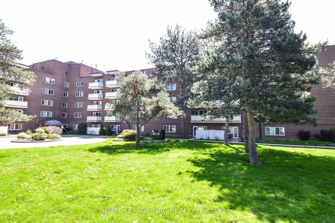This fully finished end unit at The Clusters offers a distinctive alternative to conventional condo living, embodying the setting of a northern retreat. In the summertime, enjoy the outdoor pool that serves as the community centrepiece, providing resort-quality amenities without leaving home. Situated in a coveted North End neighbourhood with immediate access to premium amenities and just 2 minutes from the QEW. Positioned at the rear of the complex, this residence provides exceptional privacy with minimal traffic. An updated main floor includes hardwood flooring, a spacious living room with built-in cabinetry, formal dining area, powder room and modernized kitchen with premium quartz countertops. On the upper level you will find 2 south-facing bedrooms with double closets. A renovated 3-piece bathroom boasts vinyl flooring, a walk-in shower with modern ceramic tile and a glass door, and quartz countertop on the vanity. An enclosed rooftop deck is ideal for private outdoor entertainment on your own or with friends. The fully finished basement includes a recreation room with a gas fireplace, a patio door to the rear patio as well as a laundry closet and direct access to the garage. This home represents an opportunity for discerning buyers seeking sophisticated condominium ownership without compromise - a boutique living experience that balances privacy with community, luxury with practicality, and distinctive design with optimal location.
Dishwasher, dryer, microwave, refrigerator, stove, washer, window coverings, chest freezer in garage, bathroom mirrors, hallway mirrow
