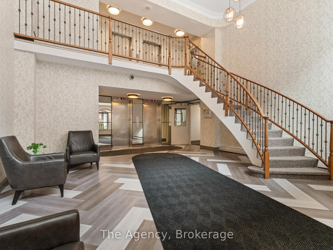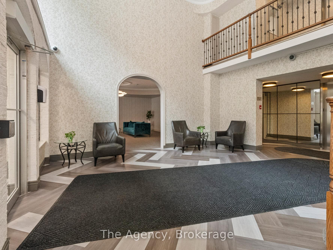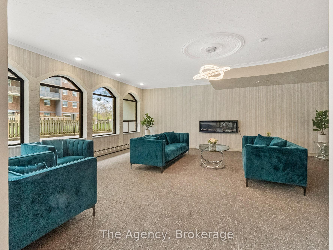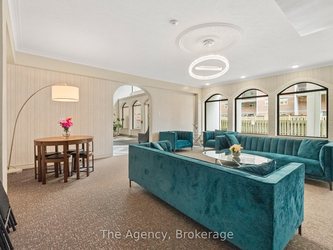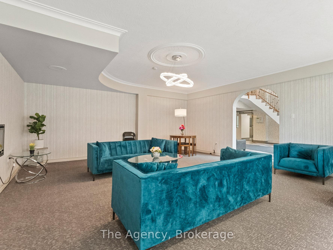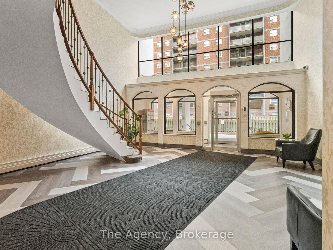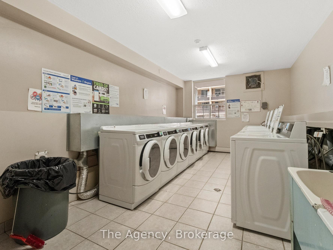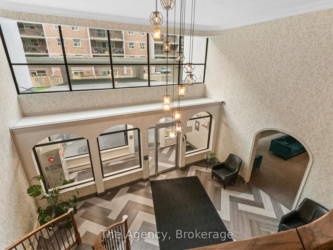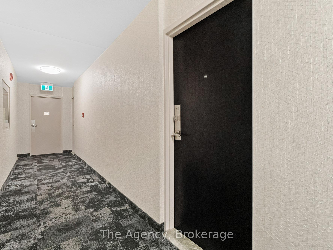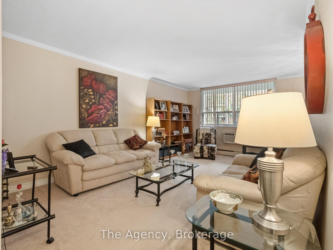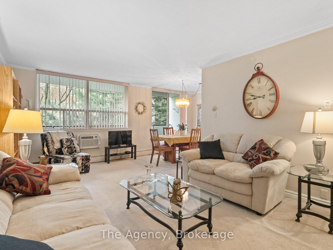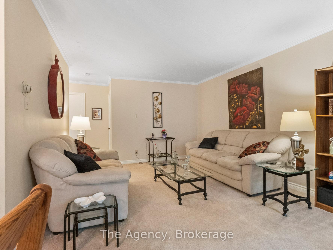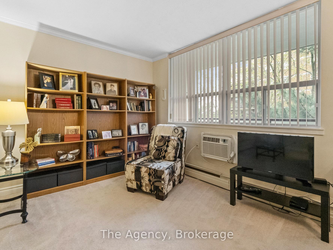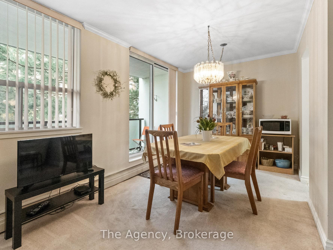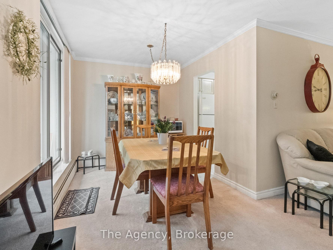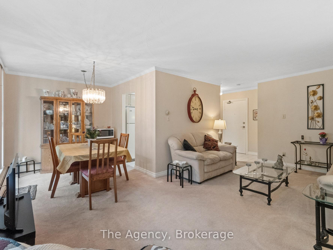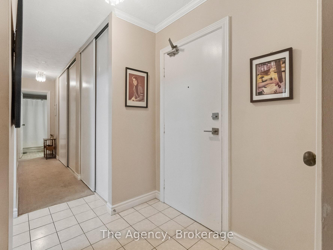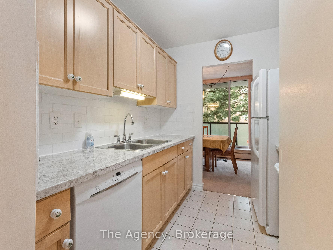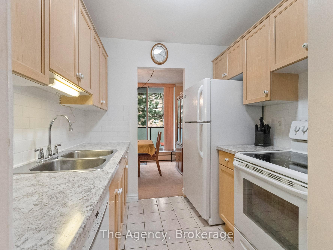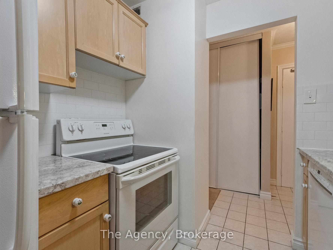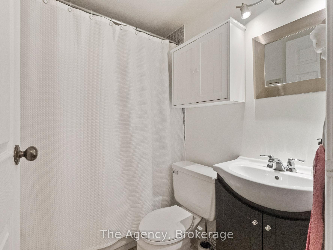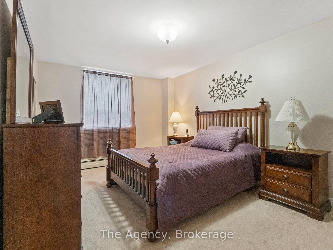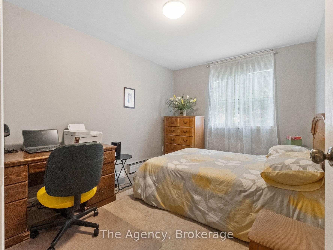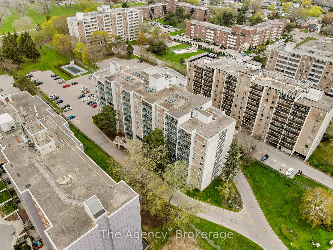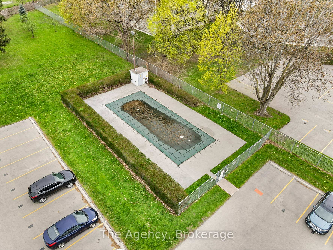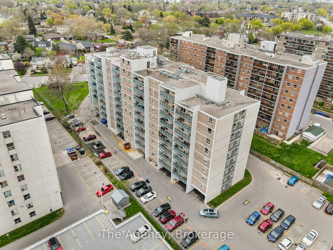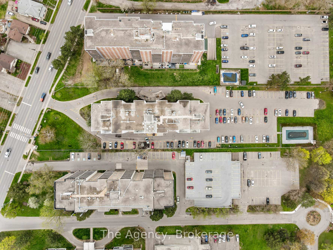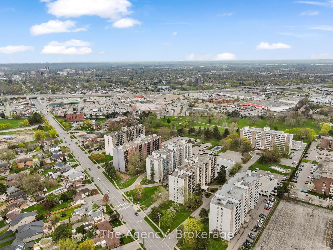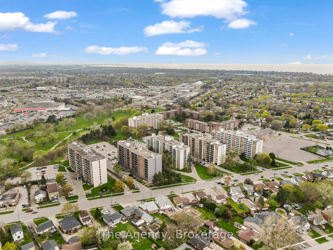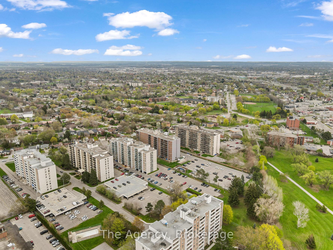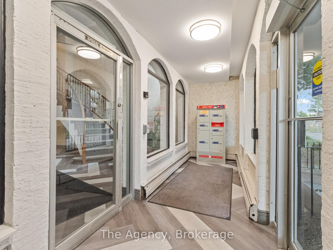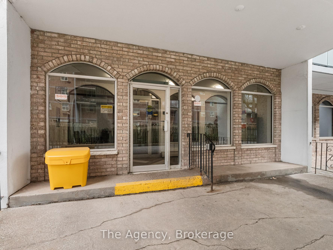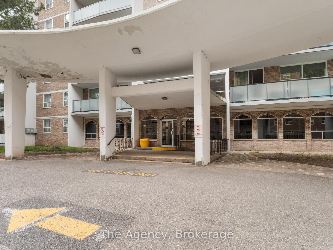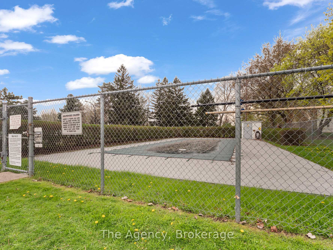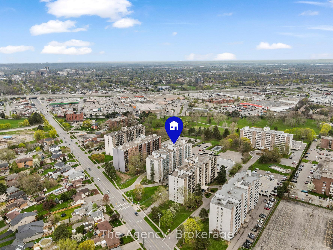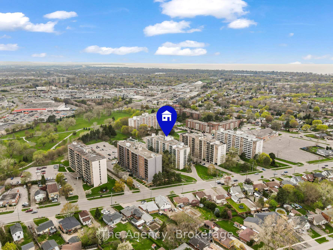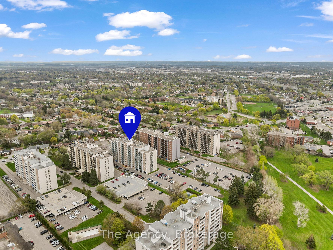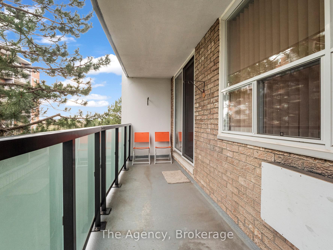Welcome to Suite 511 at Geneva on the Park - an inviting, immaculately cared for 2-bedroom, 1-bath condominium offering comfort, convenience, and exceptional value in one of St. Catharines most sought-after buildings. This bright and spacious unit has been lovingly cared for by the same owner for 30 years and offers a functional layout with generous storage throughout, including a large in-suite storage room. The kitchen features a rare and desirable upgrade - a built-in dishwasher, found in only a limited number of units in the building. A private balcony provides a peaceful outdoor space, with added privacy of mature trees just beyond, perfect for relaxing and enjoying the fresh air. Set in the heart of the citys north end, Geneva on the Park offers unmatched access to Fairview Mall, grocery stores, restaurants, LCBO, banks, public transit, and the QEW - everything you need is within easy reach. Residents enjoy a well-managed, welcoming community that has undergone extensive recent upgrades, including new windows and patio doors, two new elevators, a fully replaced plumbing and heating system, refurbished balconies, a resurfaced parking lot, and refreshed common areas with new carpeting, lighting, and paint. The building also features a seasonal in-ground pool for residents to enjoy during the warmer months. This beautifully maintained condo is ideal for first-time buyers, downsizers, professionals, or investors looking for low-maintenance living in a quiet, established neighbourhood. Dont miss the opportunity to make this exceptional suite your next home.
Dishwasher, Refrigerator, Stove, Window Coverings.
