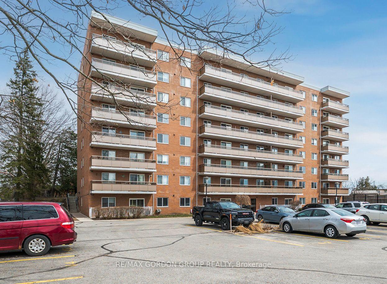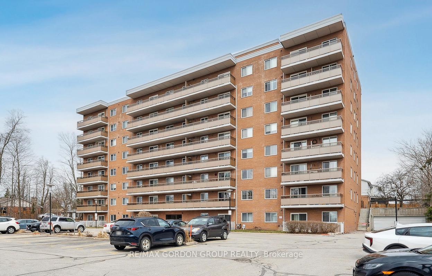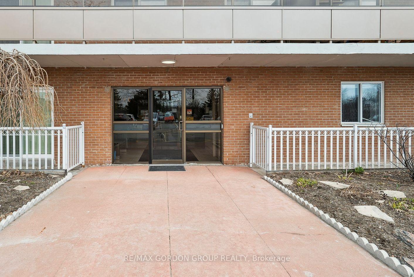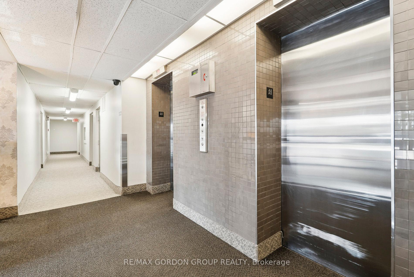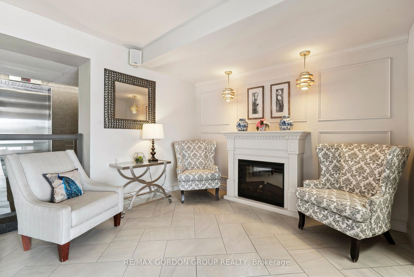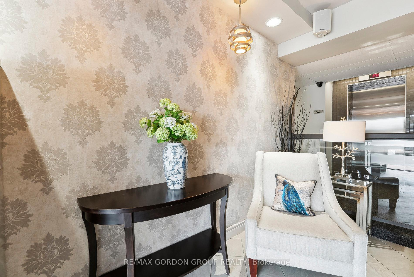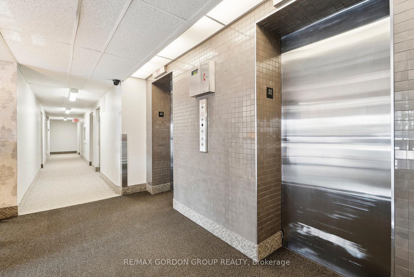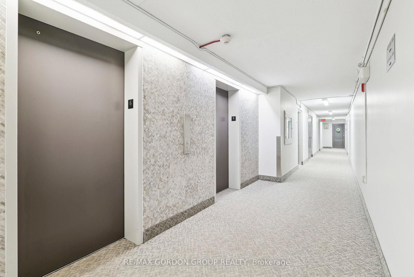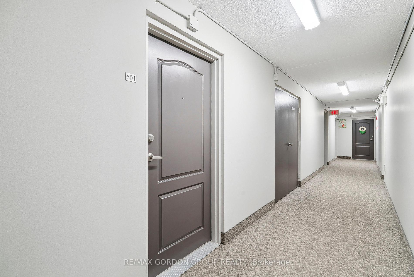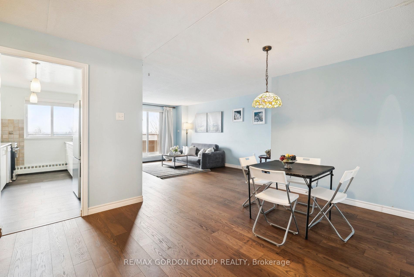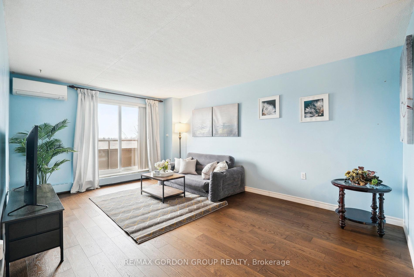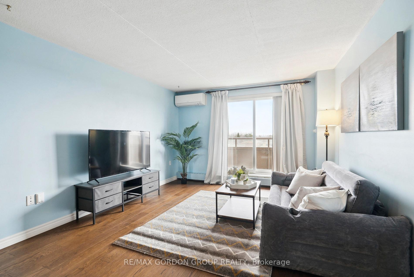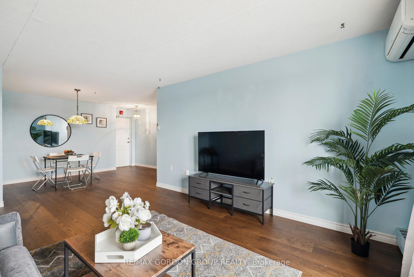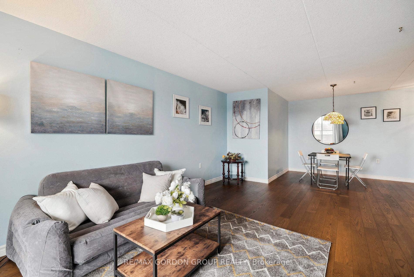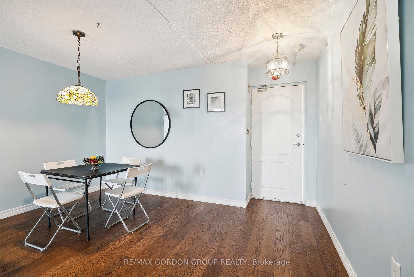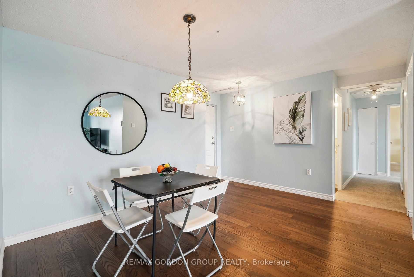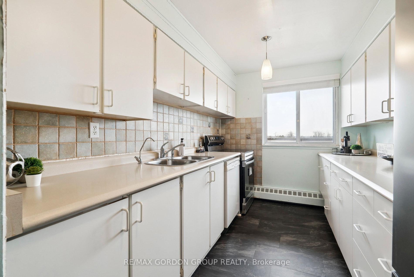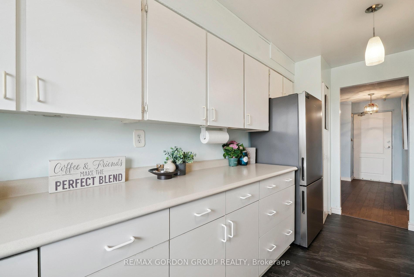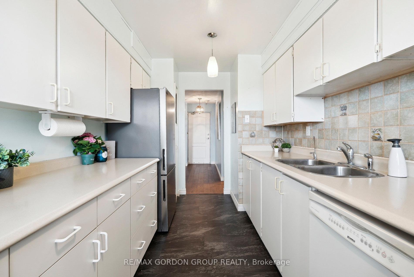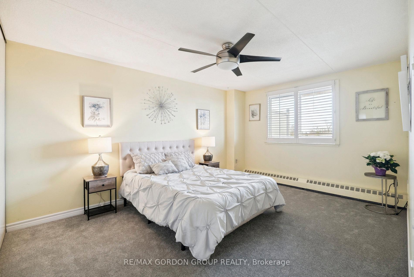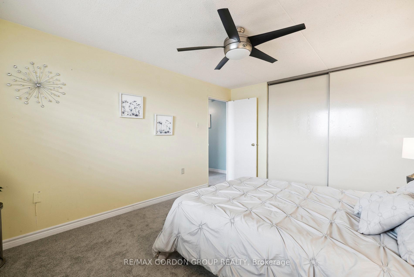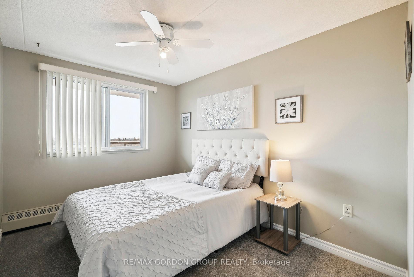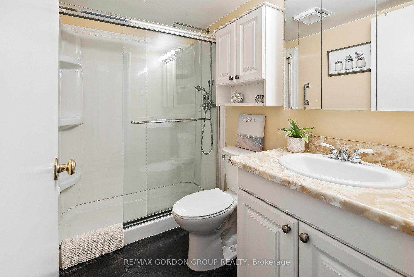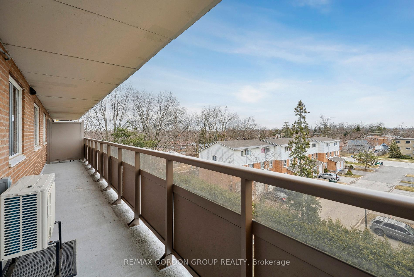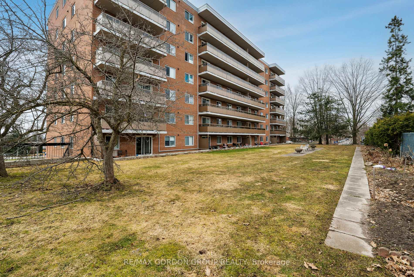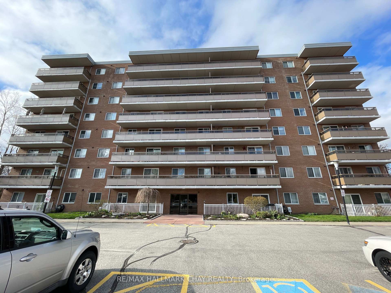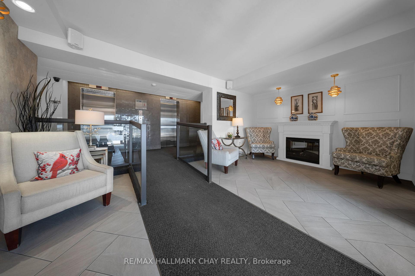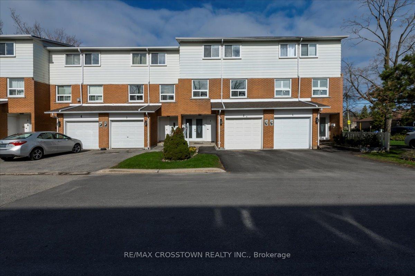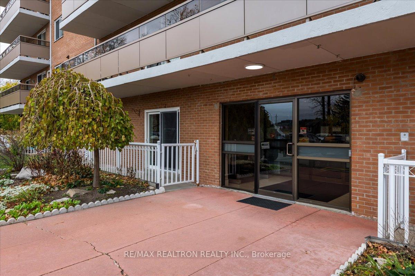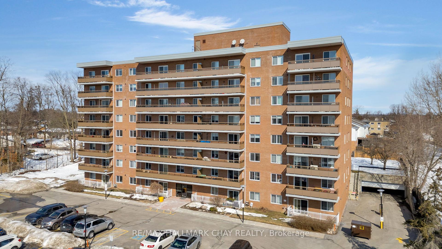Welcome to this lovely 2-bedroom, 1-bath condo located in a quiet, well-maintained building in Barries desirable East End. This bright and inviting unit features new laminate flooring in the living and dining areas, creating a fresh and modern feel. The eat-in kitchen is complete with a window that overlooks the beautifully treed grounds and your private 37-foot balcony, and includes brand-new stainless steel stove and fridge. The spacious living room offers plenty of room to relax or entertain, with sliding doors leading out to the large balcony perfect for enjoying your morning coffee or unwinding at the end of the day. Both bedrooms are generously sized, ideal for a small family, guests, or a home office. The 4-piece bathroom is clean and functional, offering all the essentials. Condo fees include all utilities, making for easy and predictable monthly budgeting. You'll love the peaceful setting, while still being just minutes from shopping, restaurants, Johnsons Beach, the Barrie North Shore Trail, and public transit. A great opportunity for first-time buyers, downsizers, or investors book your showing today!
Stainless Steel: Fridge, Stove. Stove Hood, Built-In Dishwasher. All Electrical Lights Fixtures.
