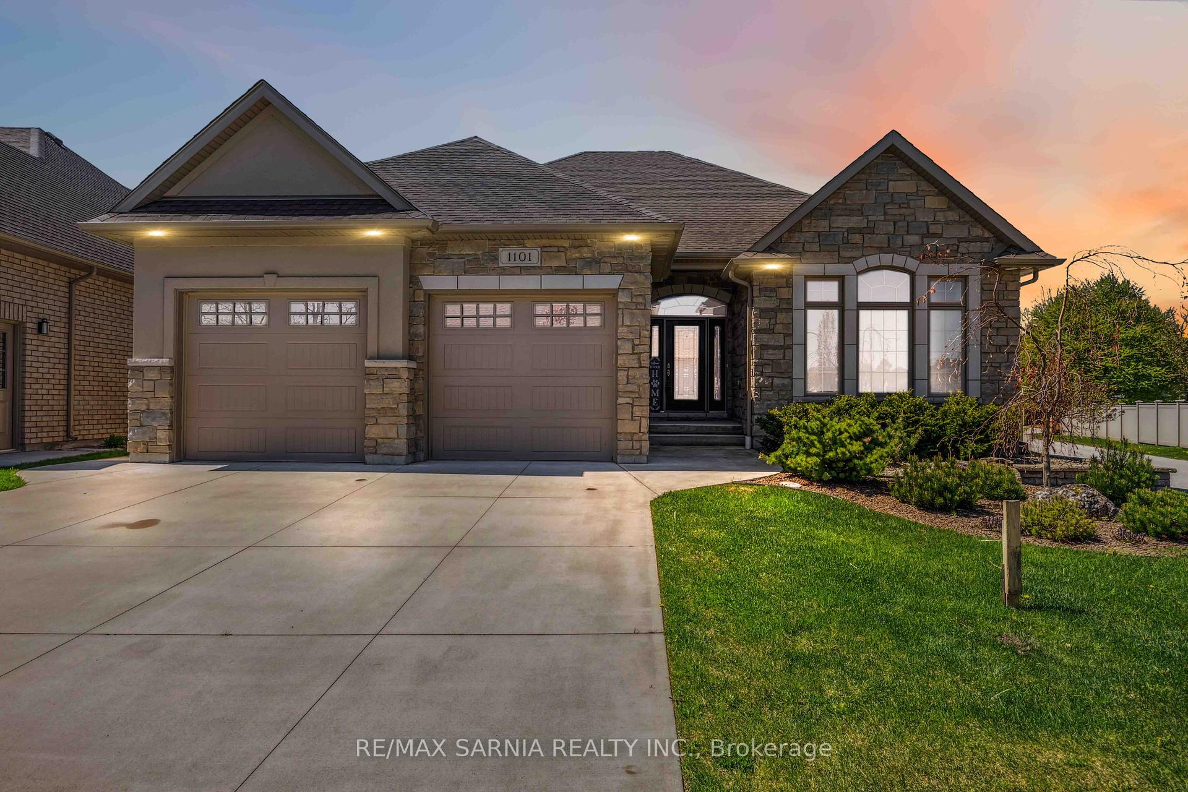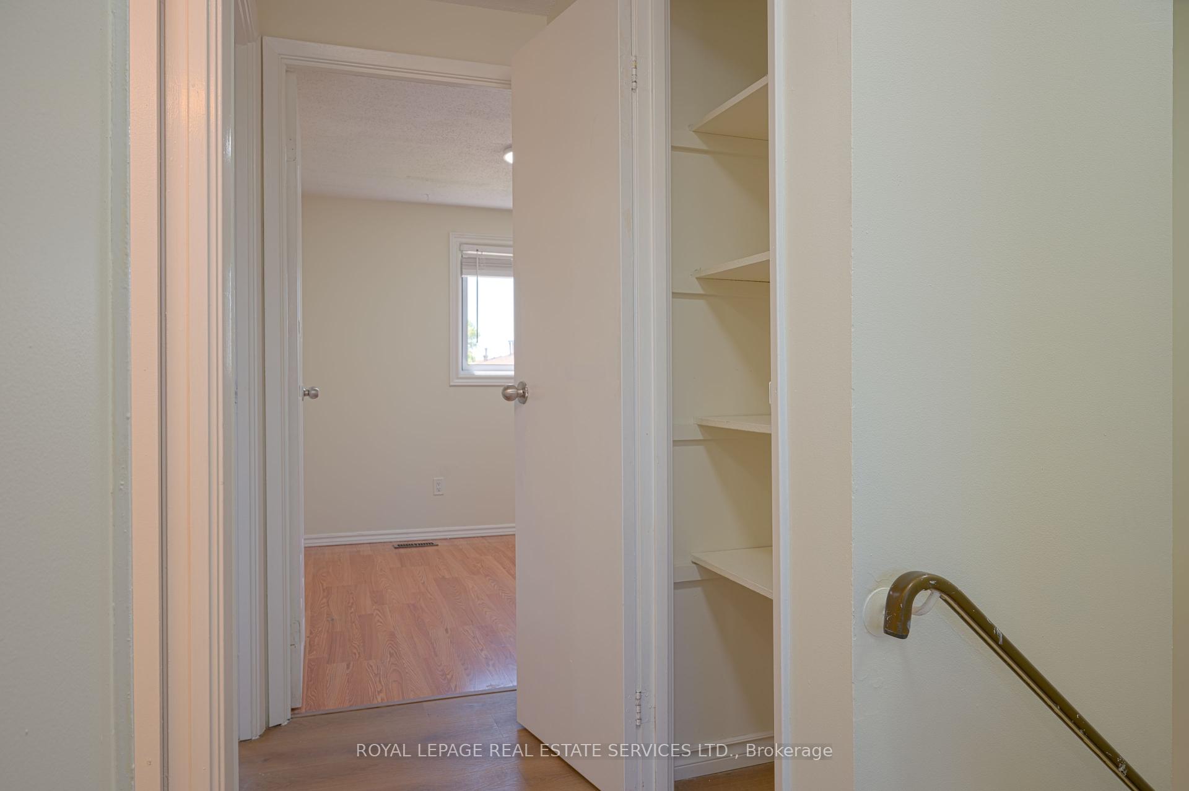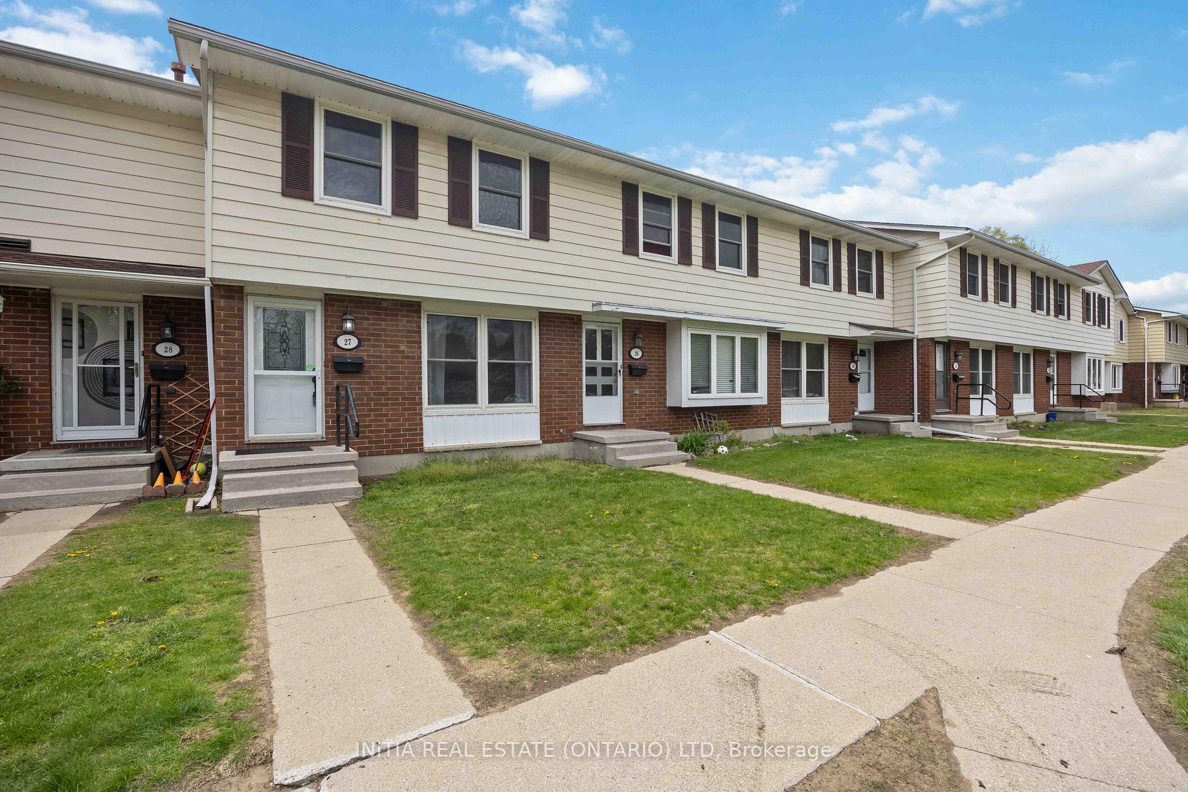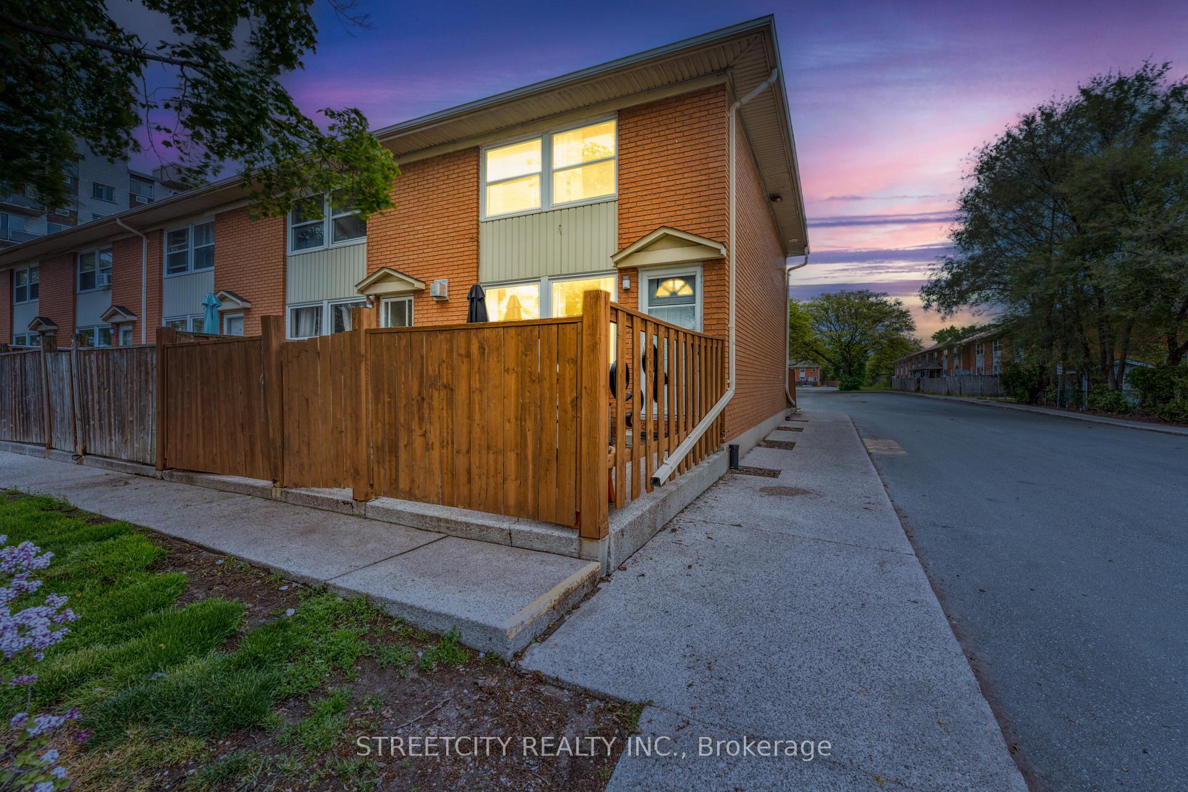Luxury living in Brights Groves Enclave at Huron Oaks Golf Club. Whether you're an avid golfer or seeking a low-maintenance, stylish lifestyle, this home offers the best of both. Ideally located just steps from the clubs restaurant & the shores of Lake Huron, this home blends upscale design & relaxed sophistication. The gourmet kitchen features quartz countertops, custom cabinetry, & premium finishesideal for entertaining or enjoying a quiet evening in. The open-concept great room boasts 10-foot ceilings, luxury vinyl plank flooring, & expansive windows that fill the space with natural light. The private primary suite is a peaceful retreat, complete with a spa-inspired en suite offering a soaking tub, glass shower & dual vanities. The finished lower level adds a spacious rec room, three additional bedrooms, a third bathroom. Every detail has been thoughtfully designed to elevate your lifestyle. Dont miss the opportunity to make this exceptional home yours.
1101 Mike Weir Drive
Sarnia, Sarnia, Lambton $959,900Make an offer
5 Beds
3 Baths
1800-1999 sqft
Attached
Garage
Parking for 4
North Facing
- MLS®#:
- X12140774
- Property Type:
- DetachedCondo
- Property Style:
- Bungalow
- Area:
- Lambton
- Community:
- Sarnia
- Taxes:
- $8,687 / 2024
- Maint:
- $250
- Added:
- May 10 2025
- Status:
- Active
- Outside:
- Brick
- Year Built:
- Basement:
- Full,Finished
- Brokerage:
- RE/MAX SARNIA REALTY INC.
- Pets:
- Restricted
- Intersection:
- LAKESHORE ROAD
- Rooms:
- Bedrooms:
- 5
- Bathrooms:
- 3
- Fireplace:
- Utilities
- Water:
- Cooling:
- Central Air
- Heating Type:
- Forced Air
- Heating Fuel:
| Great Room | 7.6 x 4.23m Main Level |
|---|---|
| Kitchen | 4.75 x 4.29m Main Level |
| Primary Bedroom | 4.29 x 4.08m Main Level |
| Bedroom 2 | 4.08 x 3.93m Main Level |
| Laundry | 3.29 x 2.47m Main Level |
| Bedroom 3 | 4.3 x 3.07m Basement Level |
| Bedroom 4 | 4.75 x 4.45m Basement Level |
| Bedroom 5 | 3.38 x 4.45m Basement Level |
| Recreation | 8.84 x 6.91m Basement Level |
Listing Details
Insights
- Proximity to Golf and Lake Huron: This property is located just steps away from Huron Oaks Golf Club and the shores of Lake Huron, making it ideal for golf enthusiasts and those who appreciate waterfront living.
- Spacious and Luxurious Design: With 5 bedrooms and 3 bathrooms, this condo features an open-concept layout with 10-foot ceilings, a gourmet kitchen with premium finishes, and a spa-inspired primary suite, offering both comfort and elegance.
- Finished Lower Level for Versatility: The finished basement adds significant value with a spacious recreation room and three additional bedrooms, providing ample space for family, guests, or entertainment.
Building Amenities
Club House

































