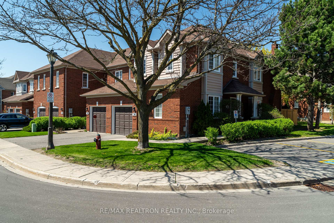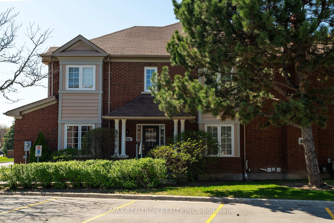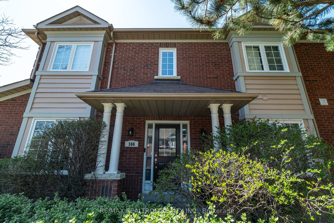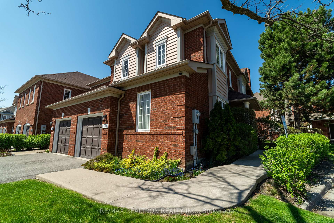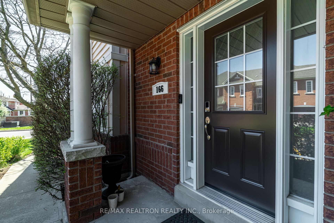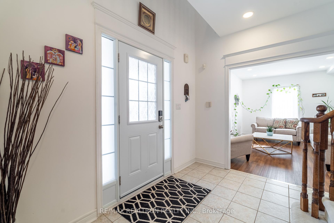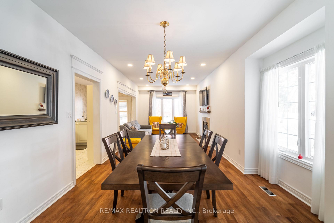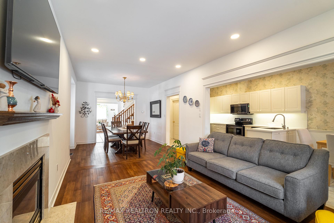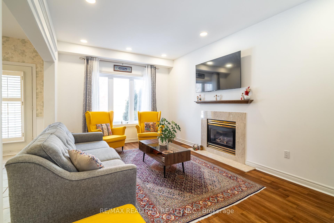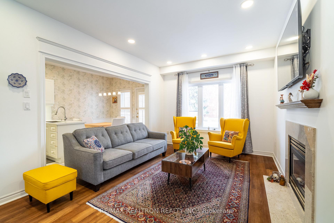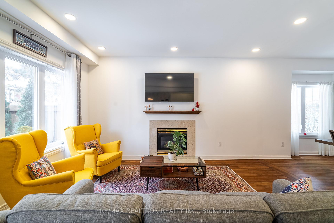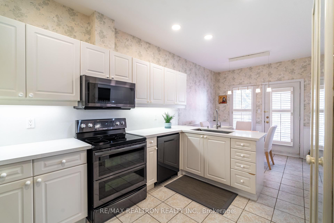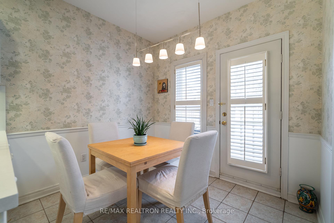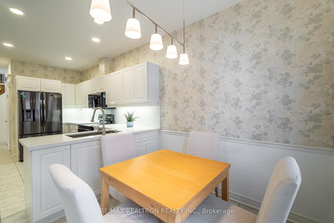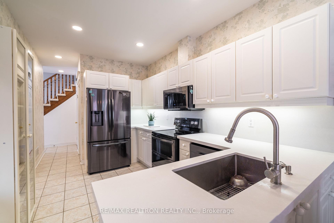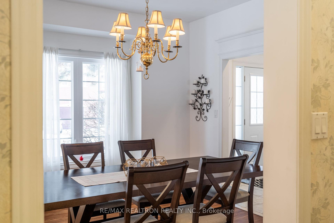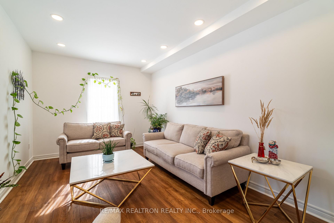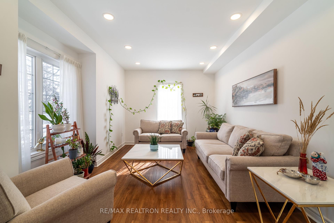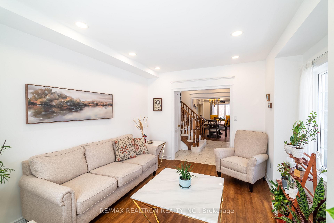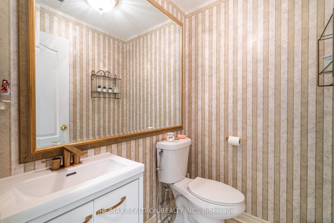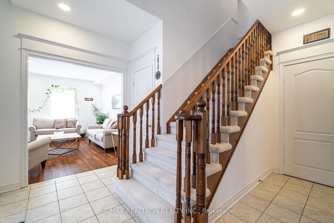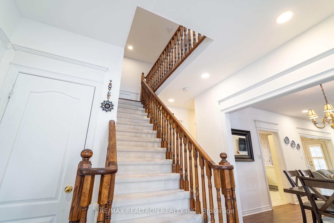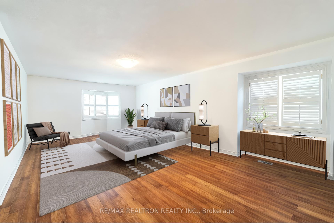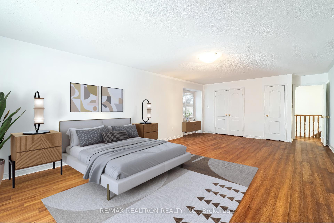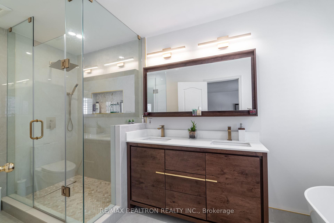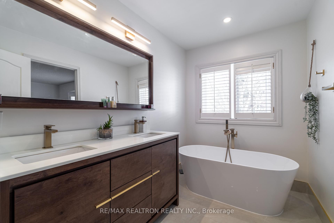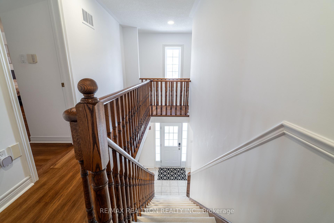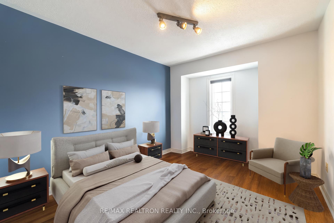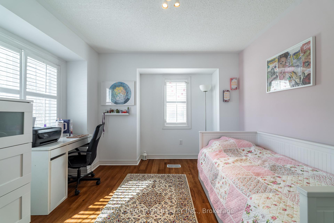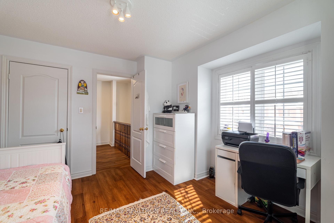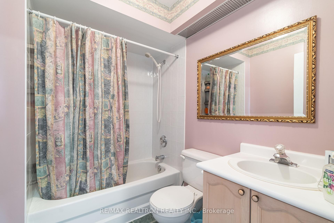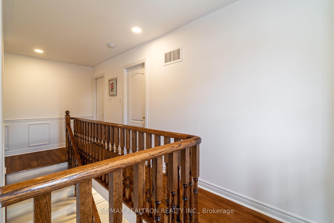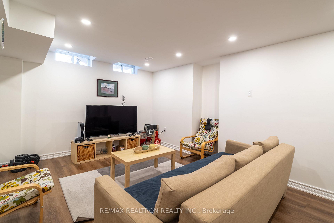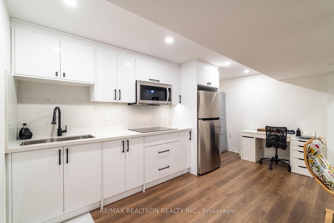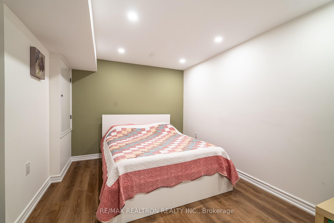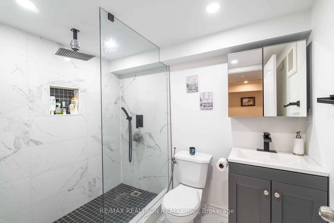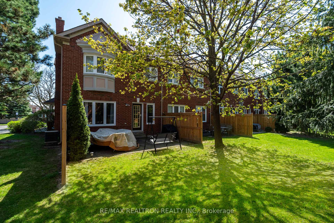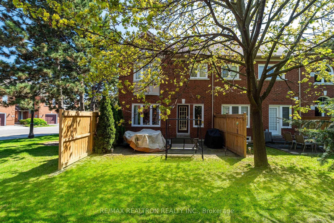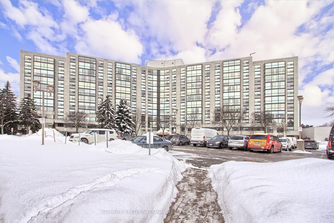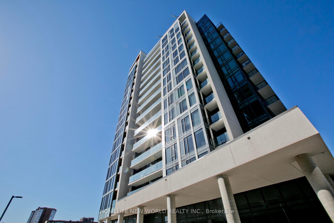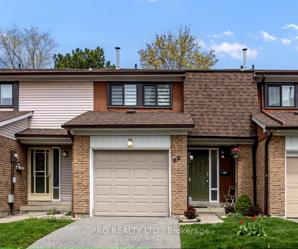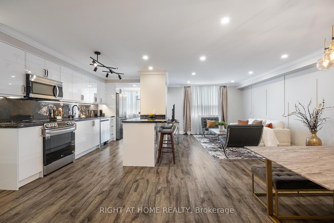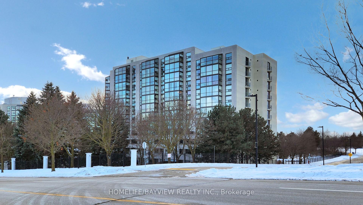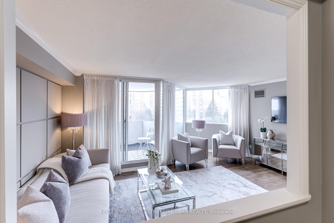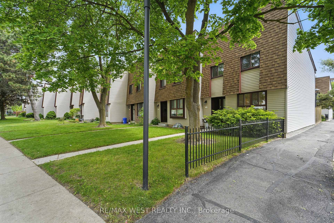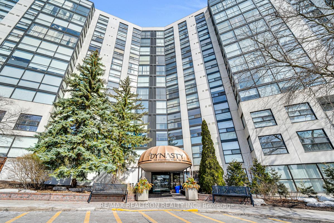Welcome to one of the largest and most desirable executive townhomes in the sought-after Pepperhill Complex! This rarely offered corner unit boasts over 3000 sq.ft. of luxurious living space, 9-ft ceilings, and the privacy of an end unit with sun-filled exposure. Tastefully updated and move-in ready, it features a gourmet kitchen with built-in SS appliances and granite countertops, open to a family room with gas fireplace. Elegant formal living and dining rooms, hardwood floors throughout, crown moulding, and main floor laundry with interior garage access. The spacious primary suite includes a 2 walk-in closet and ensuite bath. A large upstairs den with window and closet. The finished basement includes additional bedrooms, 3-pc bath, and ample storage. Enjoy a professionally landscaped perennial garden. Steps to Yonge St., parks, GO Station, Hillcrest Mall, MacKenzie Health, schools, and more. Maintenance includes cable, internet, water, and insurance.
#166 - 190 HARDING BLVD Boulevard
North Richvale, Richmond Hill, York $888,000Make an offer
4 Beds
4 Baths
2000-2249 sqft
Attached
Garage
Parking for 1
North Facing
- MLS®#:
- N12180373
- Property Type:
- Condo Townhouse
- Property Style:
- 2-Storey
- Area:
- York
- Community:
- North Richvale
- Taxes:
- $4,498.85 / 2025
- Maint:
- $721
- Added:
- May 28 2025
- Status:
- Active
- Outside:
- Brick
- Year Built:
- Basement:
- Finished
- Brokerage:
- RE/MAX REALTRON REALTY INC.
- Pets:
- Restricted
- Intersection:
- Yonge/Major Mackenzie
- Rooms:
- Bedrooms:
- 4
- Bathrooms:
- 4
- Fireplace:
- Utilities
- Water:
- Cooling:
- Central Air
- Heating Type:
- Forced Air
- Heating Fuel:
| Dining Room | 7.8 x 3.5m Combined w/Family , Hardwood Floor , Pot Lights Main Level |
|---|---|
| Family Room | 7.8 x 3.5m Combined w/Dining , Hardwood Floor , Pot Lights Main Level |
| Kitchen | 8.3 x 4.3m Breakfast Area , Tile Floor , B/I Appliances Main Level |
| Living Room | 4.5 x 3.2m Hardwood Floor , Separate Room , Large Window Main Level |
| Primary Bedroom | 4.6 x 8.7m Hardwood Floor , 5 Pc Ensuite , Walk-In Closet(s) Second Level |
| Bedroom 2 | 3.6 x 3.8m Closet , Window Second Level |
| Bedroom 3 | 3.4 x 3.05m Closet , Window Second Level |
| Recreation | 9.015 x 6.1m Laminate , Pot Lights , Open Concept Basement Level |
| Kitchen | 5.3 x 3.8m B/I Appliances , Laminate Basement Level |
| Bedroom | 3.6 x 3.8m Closet , Laminate Basement Level |
Listing Details
Insights
- Spacious Living Area: This condo townhouse offers over 3000 sq.ft. of luxurious living space, making it one of the largest units in the Pepperhill Complex, ideal for families or those seeking ample room for entertaining.
- Modern Amenities: The property features a gourmet kitchen with built-in stainless steel appliances, granite countertops, and elegant finishes throughout, ensuring a stylish and functional living environment.
- Prime Location: Located in North Richvale, the property is just steps away from Yonge St., parks, GO Station, and Hillcrest Mall, providing convenient access to shopping, transportation, and recreational facilities.
Property Features
Fenced Yard
Sale/Lease History of #166 - 190 HARDING BLVD Boulevard
View all past sales, leases, and listings of the property at #166 - 190 HARDING BLVD Boulevard.Neighbourhood
Schools, amenities, travel times, and market trends near #166 - 190 HARDING BLVD BoulevardSchools
6 public & 5 Catholic schools serve this home. Of these, 10 have catchments. There are 2 private schools nearby.
Parks & Rec
4 tennis courts, 3 ball diamonds and 7 other facilities are within a 20 min walk of this home.
Transit
Street transit stop less than a 2 min walk away. Rail transit stop less than 2 km away.
Want even more info for this home?
