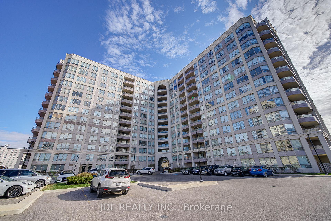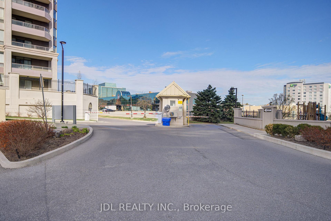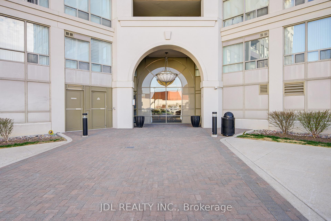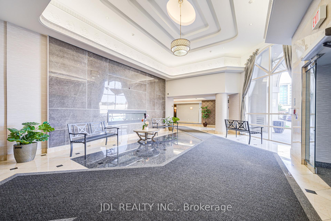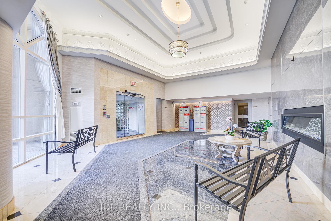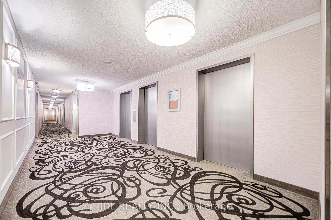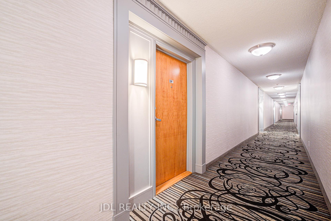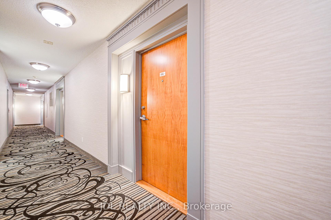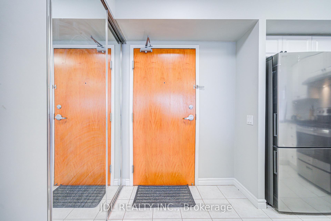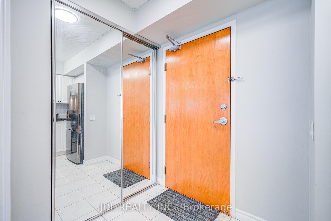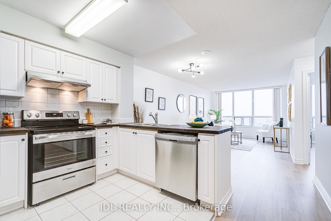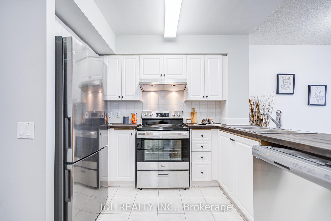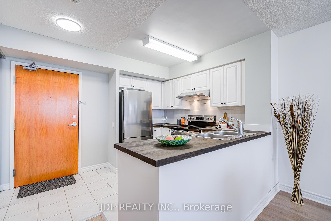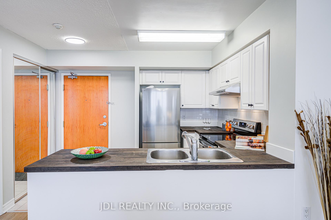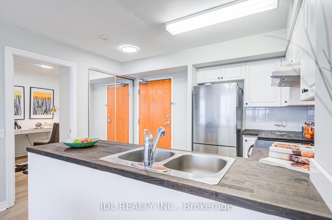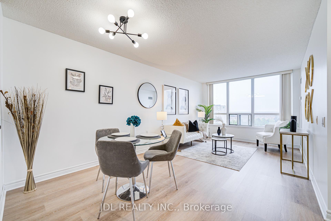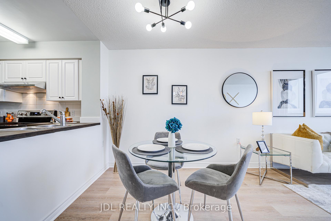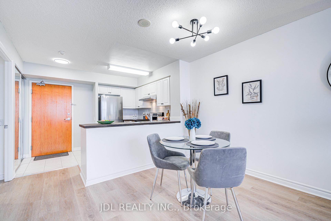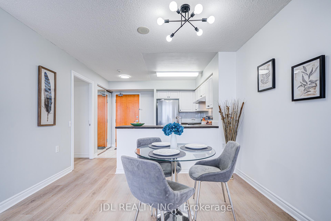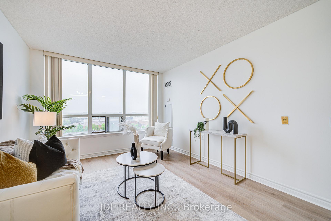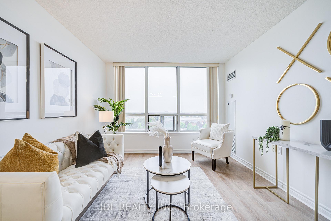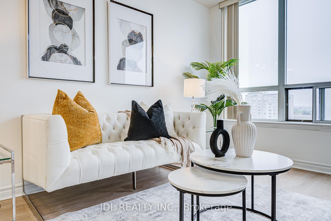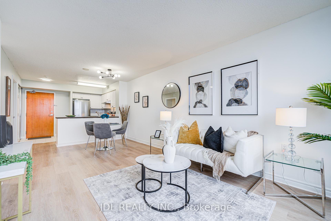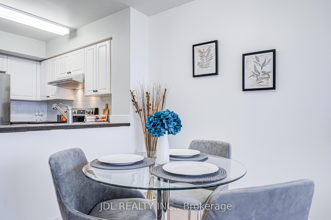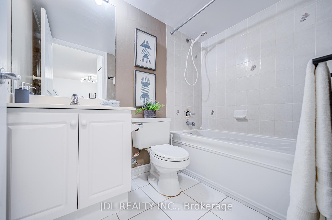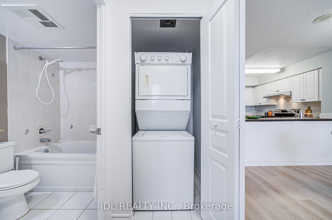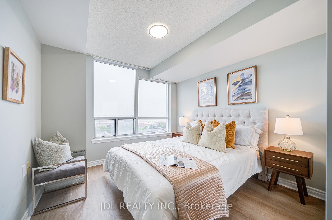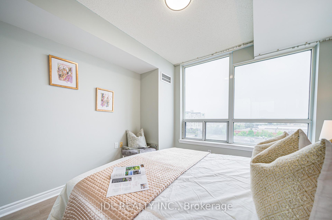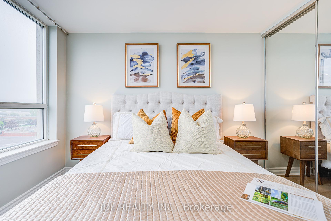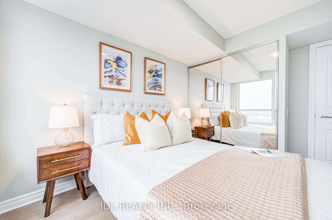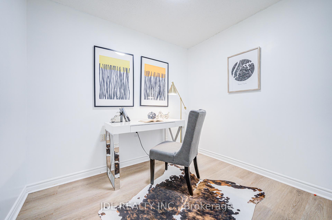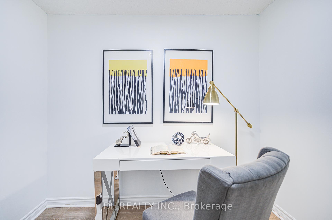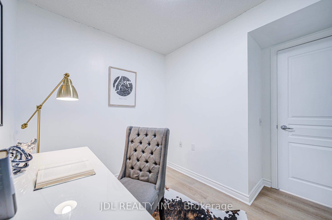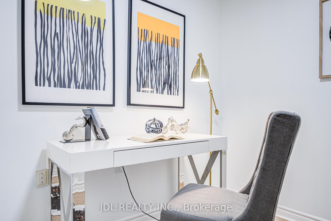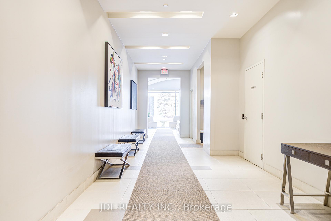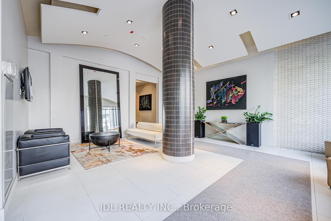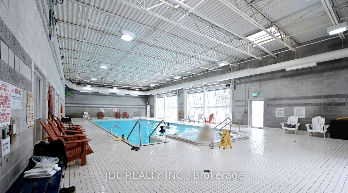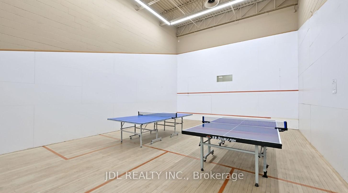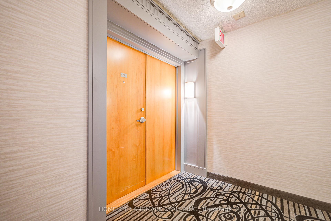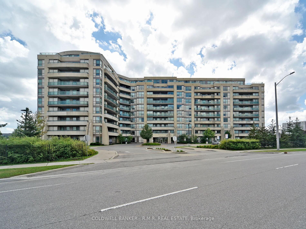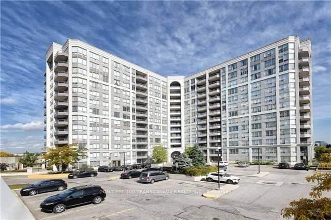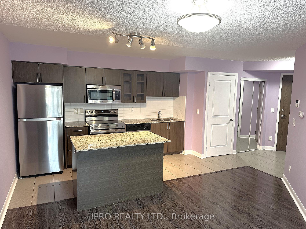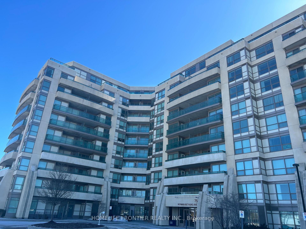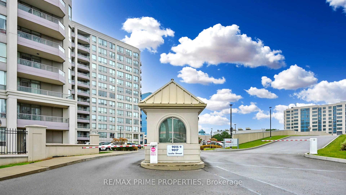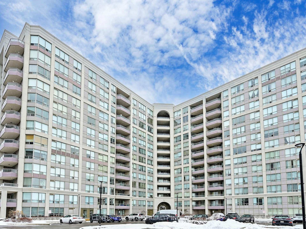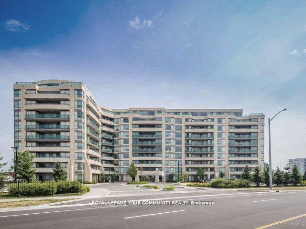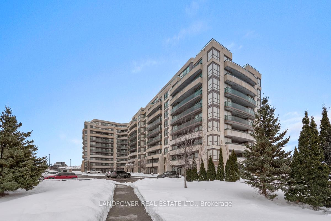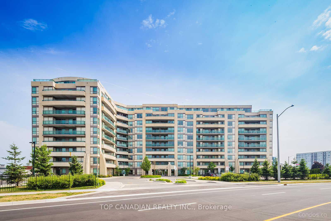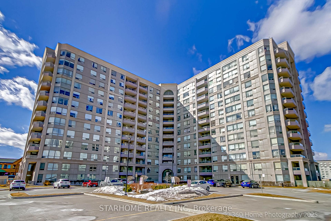Don't miss it!!! Bright and spacious 1-bedroom plus den condo featuring a highly functional layout with no wasted space; the large den with a seperate door can be used as a second bedroom or home office. Gorgeous unobstructed view! This move-in ready unit has been fully updated with brand new vinyl flooring, a modern kitchen complete with new stainless steel appliances and countertops, and fresh paint throughout. Large windows provide abundant natural light, creating a warm and inviting living space. Residents enjoy access to the Parkway Fitness & Racquet Club, offering indoor and outdoor pools, gym, fitness classes, squash, pickleball, hot tub, and more. Additional features include ample visitor parking and location within a top-ranked school zone (Christ the King CES & St. Robert CHS), with easy access to York Region Transit, Hwy 404, restaurants, and entertainment and everything you need!
#816 - 9017 Leslie Street
Beaver Creek Business Park, Richmond Hill, York $575,800 1Make an offer
2 Beds
1 Baths
600-699 sqft
Underground
Garage
Parking for 1
North Facing
- MLS®#:
- N12156664
- Property Type:
- Condo Apt
- Property Style:
- Apartment
- Area:
- York
- Community:
- Beaver Creek Business Park
- Taxes:
- $1,809.56 / 2024
- Maint:
- $475
- Added:
- May 17 2025
- Status:
- Active
- Outside:
- Concrete
- Year Built:
- Basement:
- None
- Brokerage:
- JDL REALTY INC.
- Pets:
- Restricted
- Intersection:
- Leslie / Highway 7
- Rooms:
- Bedrooms:
- 2
- Bathrooms:
- 1
- Fireplace:
- Utilities
- Water:
- Cooling:
- Central Air
- Heating Type:
- Forced Air
- Heating Fuel:
| Living Room | 6.12 x 3.29m Combined w/Dining , Vinyl Floor , Open Concept Flat Level |
|---|---|
| Dining Room | 6.12 x 3.29m Combined w/Living , Vinyl Floor , Open Concept Flat Level |
| Kitchen | 2.82 x 2.4m Modern Kitchen , Ceramic Floor , Double Sink Flat Level |
| Primary Bedroom | 3.1 x 3.05m Large Window , Vinyl Floor , Mirrored Closet Flat Level |
| Den | 2.75 x 2.3m Laminate , Vinyl Floor , Separate Room Flat Level |
Listing Details
Insights
- Modern and Move-In Ready: This condo has been fully updated with brand new vinyl flooring, a modern kitchen featuring stainless steel appliances, and fresh paint throughout, making it a hassle-free option for buyers looking to move in immediately.
- Exceptional Amenities: Residents have access to a range of amenities including indoor and outdoor pools, a gym, fitness classes, and squash courts, enhancing the lifestyle and value of the property.
- Prime Location in a Top-Ranked School Zone: Situated within a highly regarded school district, this property is ideal for families and offers easy access to public transit, restaurants, and entertainment, making it a desirable investment opportunity.
Property Features
Clear View
Public Transit
Rec./Commun.Centre
School
Building Amenities
Exercise Room
Indoor Pool
Outdoor Pool
Squash/Racquet Court
Visitor Parking
Sale/Lease History of #816 - 9017 Leslie Street
View all past sales, leases, and listings of the property at #816 - 9017 Leslie Street.Neighbourhood
Schools, amenities, travel times, and market trends near #816 - 9017 Leslie StreetSchools
7 public & 6 Catholic schools serve this home. Of these, 9 have catchments. There are 2 private schools nearby.
Parks & Rec
3 playgrounds, 1 trail and 1 other facilities are within a 20 min walk of this home.
Transit
Street transit stop less than a 3 min walk away. Rail transit stop less than 4 km away.
Want even more info for this home?

