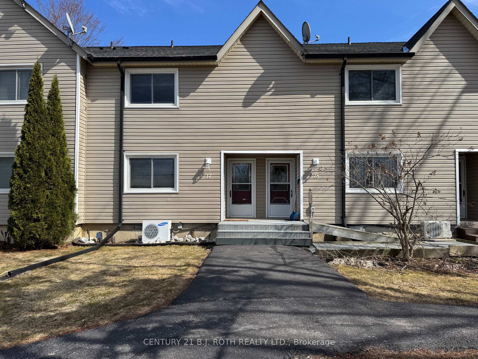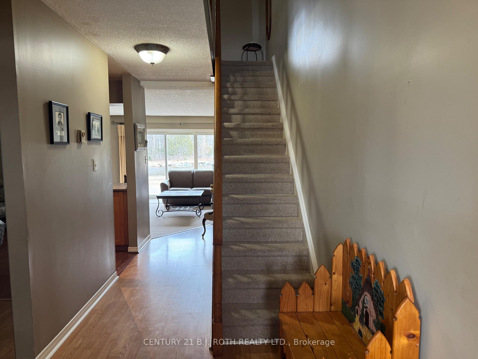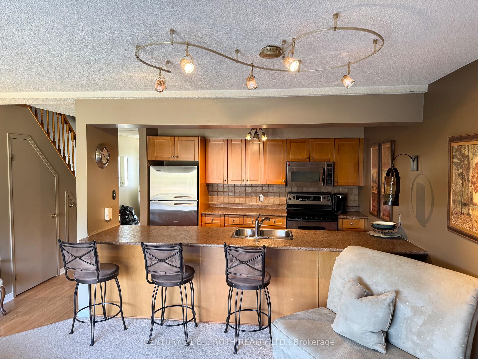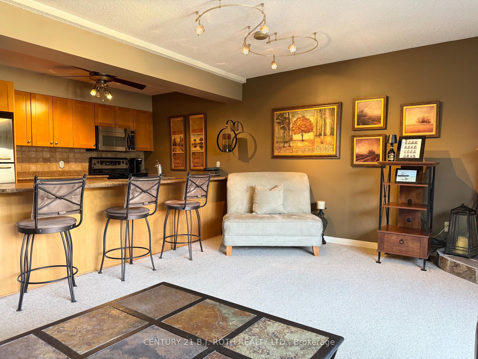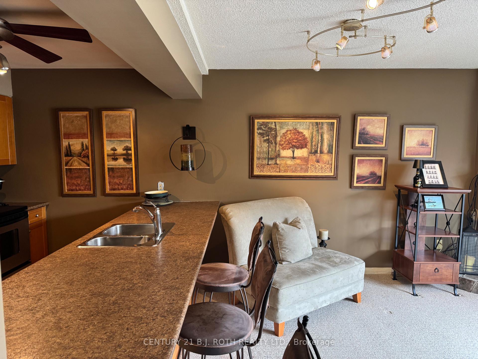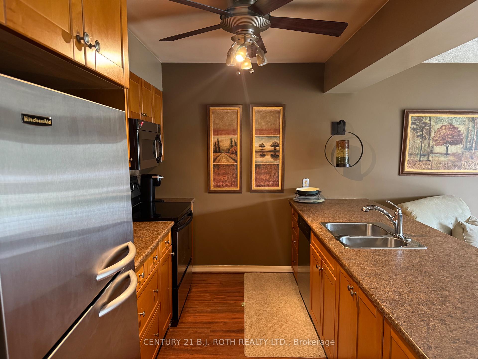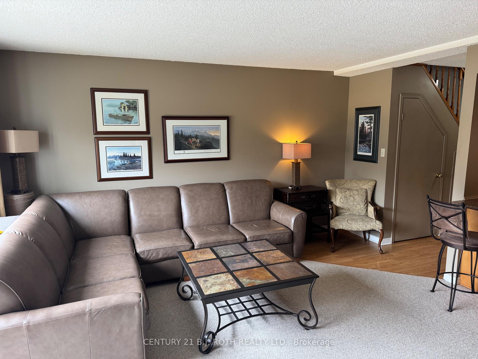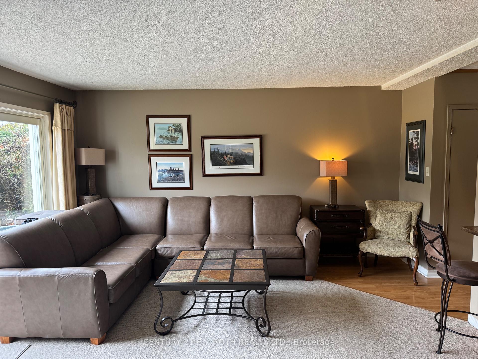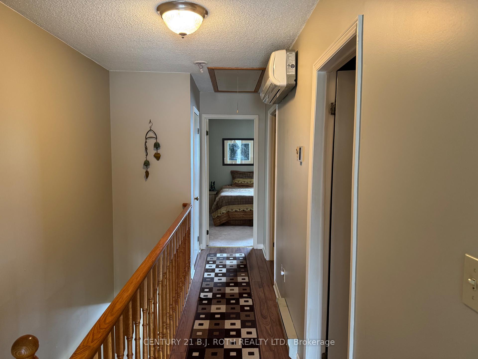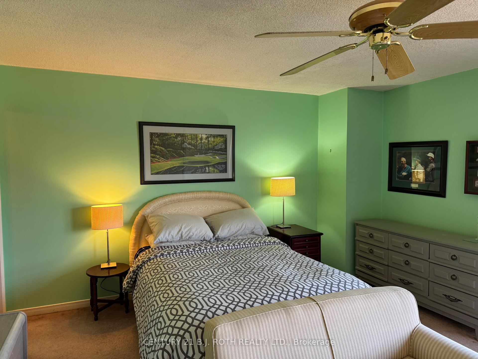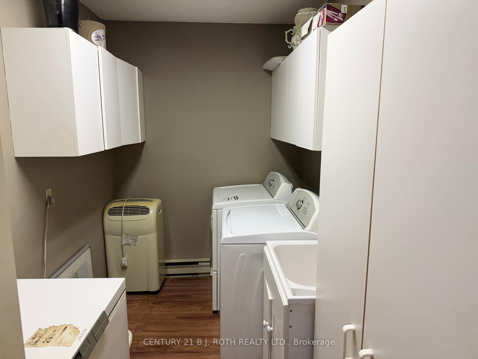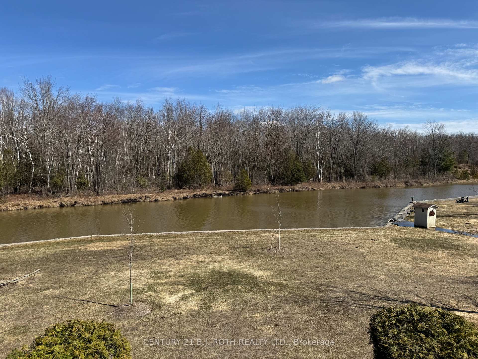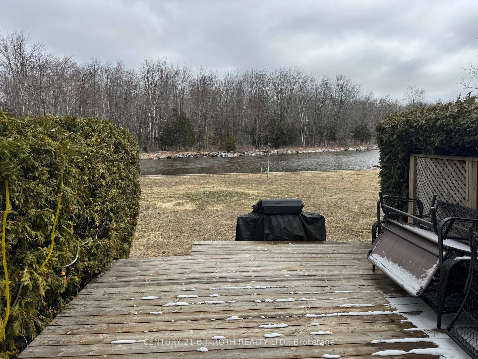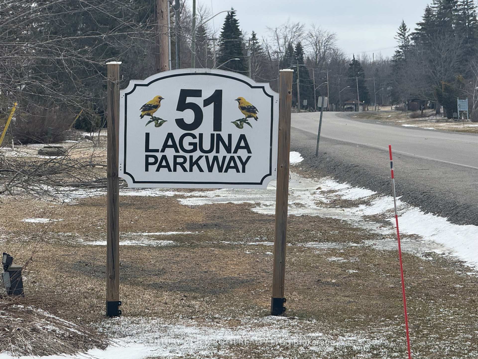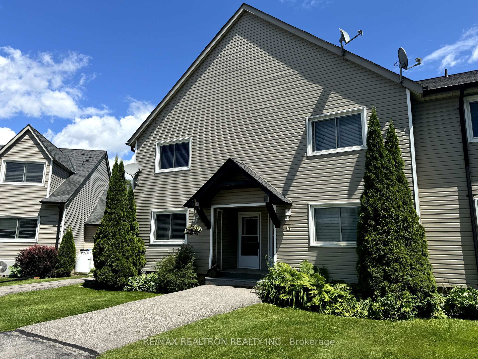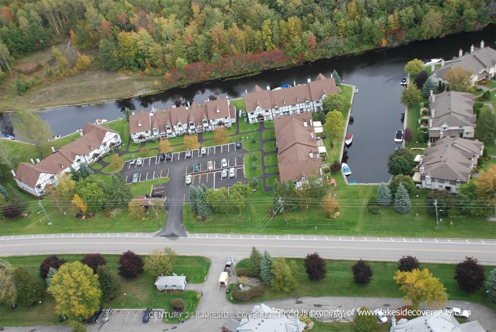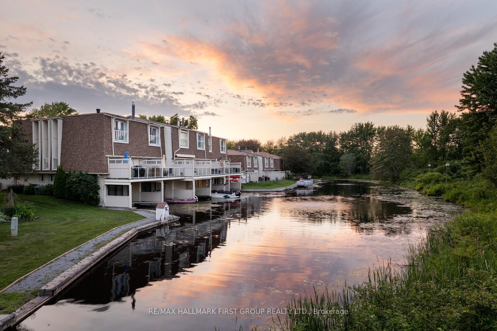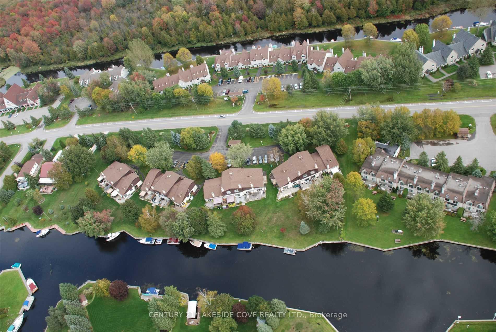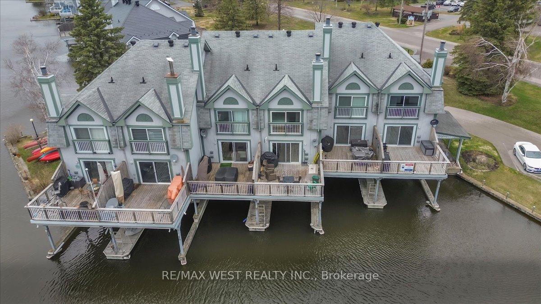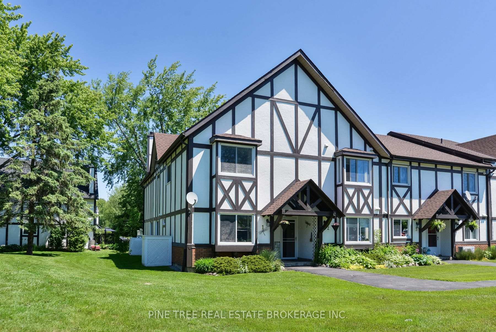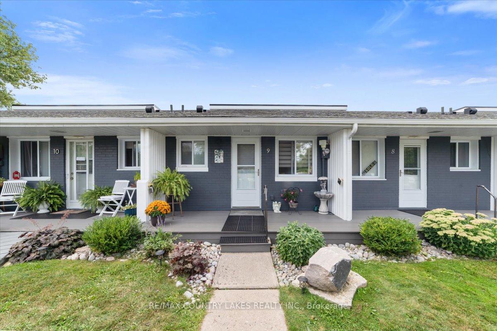Waterfront Condo in Beautiful Lagoon City with Direct Access to Lake Simcoe and the Trent Severn Waterways. Start the Boating season Early in this Large 1564 SQFT Townhouse Featuring Three Bedrooms, Three Bathrooms, Primary with Ensuite, Open Concept, Stainless Steel Appliances, Woodland View, Private Beach Access, Storage Locker. Enjoy All the Amenities Lagoon City has to Offer including Marina, Community Center, Walking Trails, Yacht Club, Tennis/Pickleball, Restaurants and more. Only 1 1/2 Hour Drive from the GTA, 20 mins to Casino Rama featuring World Class Entertainment, Hotel and Restaurants.
SS Fridge, SS Stove, SS Dishwasher, Built In SS Microwave, Washer, Dryer, Chest Freezer in Laundry Room, All Patio Furniture, All Existing Light Fixtures, Ceiling Fans, Window Coverings & Blinds.
