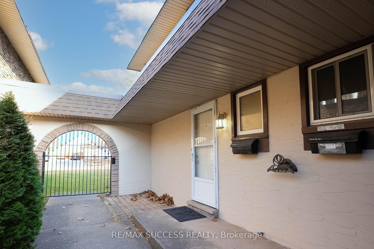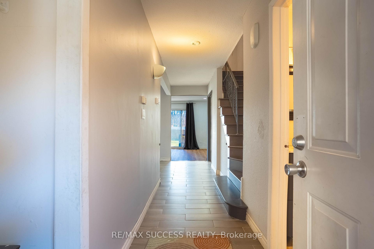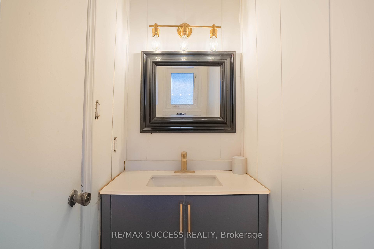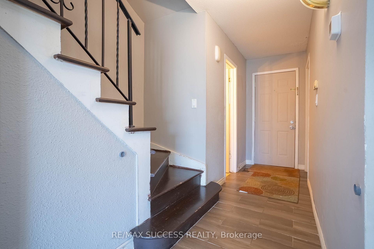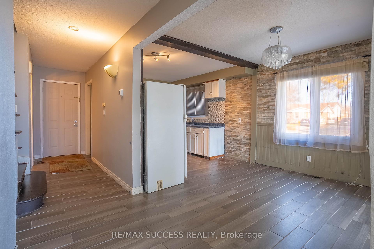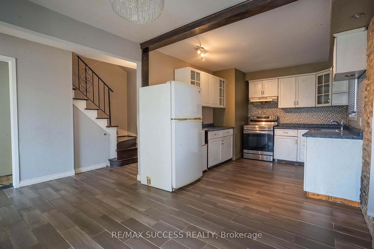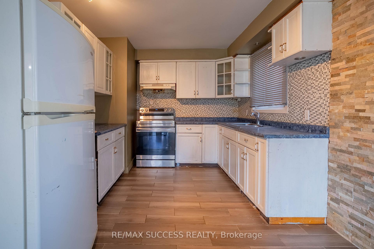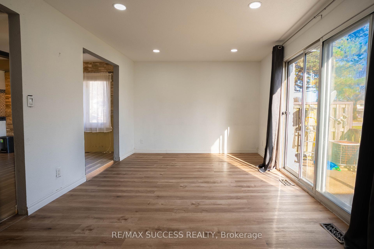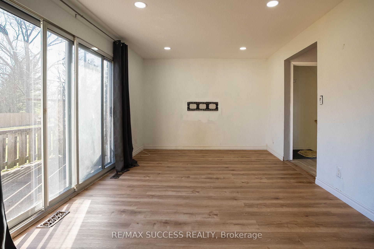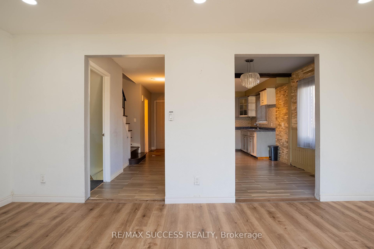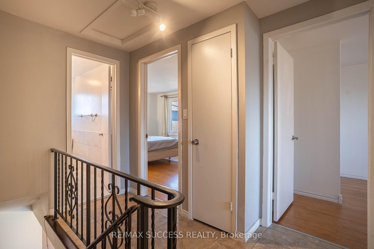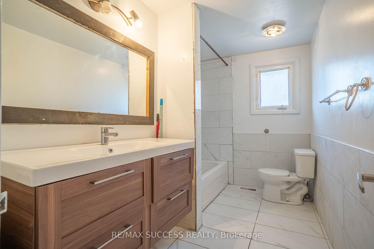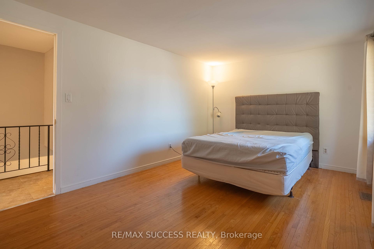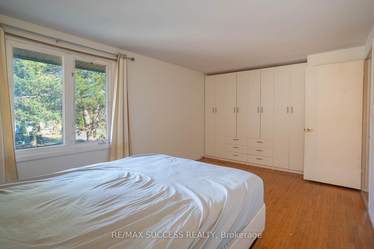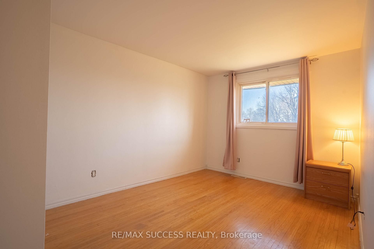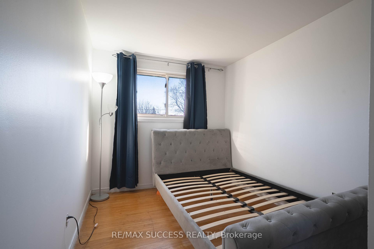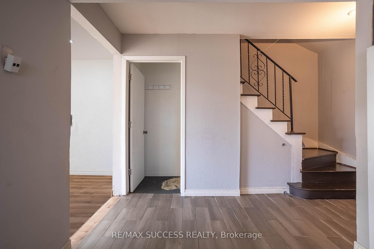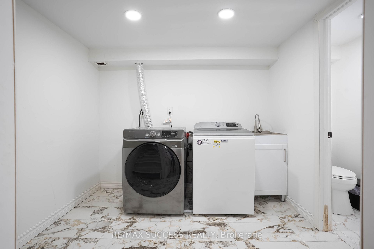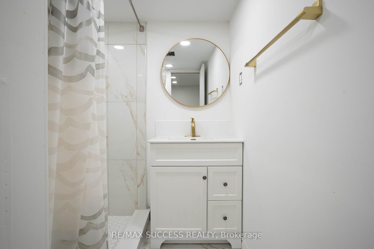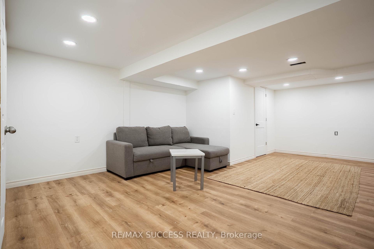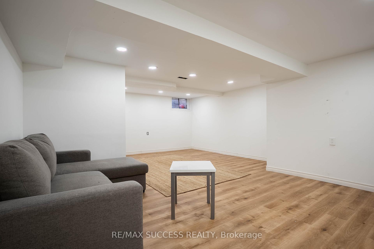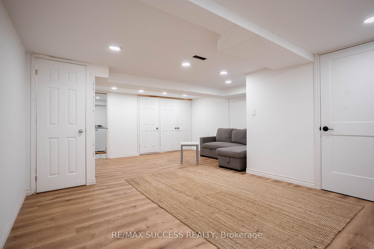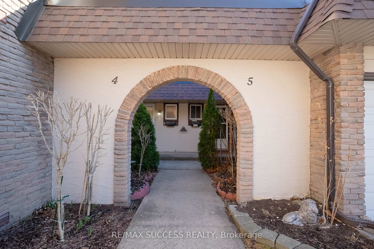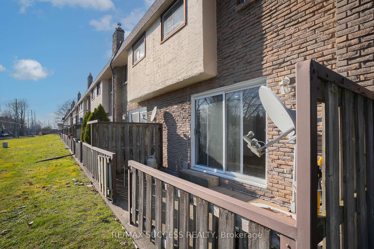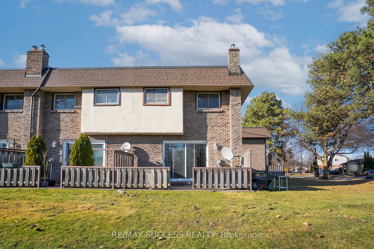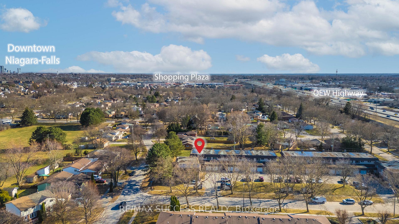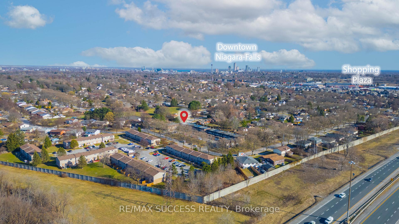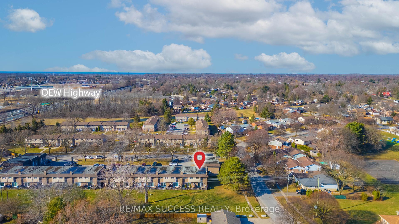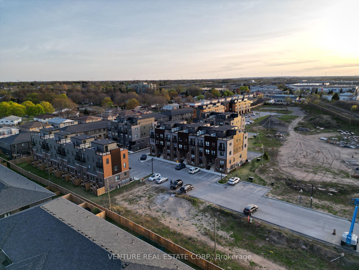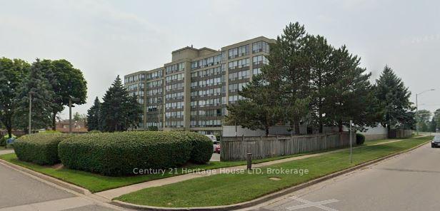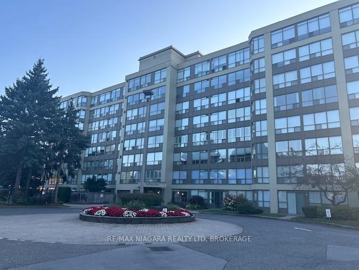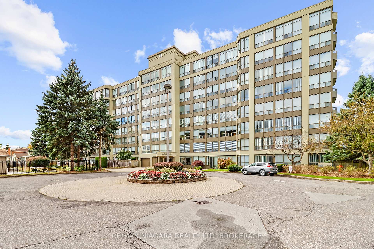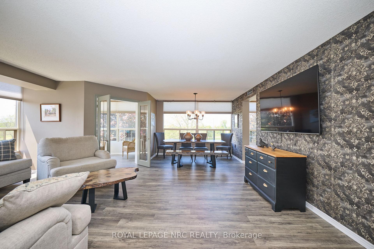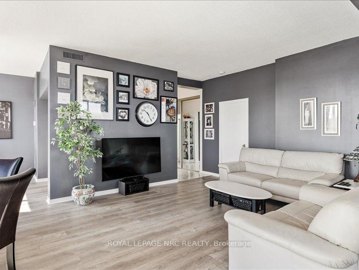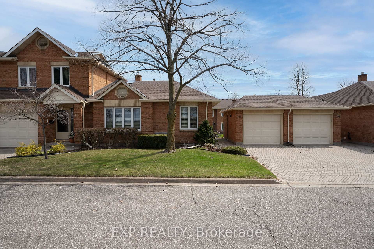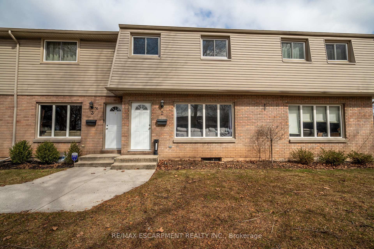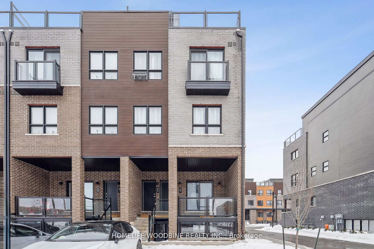Welcome to 4230 Meadowvale Dr, Unit 4 a bright and spacious 3-bed, 3-bath end-unit townhouse in a prime Niagara Falls North end location. Featuring a smart layout, finished basement with an extra bathroom, and a sunlit living room with walkout to a private outdoor space, this home blends comfort and functionality. Enjoy low condo fees, two parking spots, and a well-managed community close to schools, parks, shopping, transit, and the QEW.
#4 - 4230 Meadowvale Drive
212 - Morrison, Niagara Falls, Niagara $394,000 1Make an offer
3 Beds
3 Baths
1000-1199 sqft
Parking for 2
East Facing
- MLS®#:
- X12157297
- Property Type:
- Condo Townhouse
- Property Style:
- 2-Storey
- Area:
- Niagara
- Community:
- 212 - Morrison
- Taxes:
- $2,514 / 2024
- Maint:
- $421
- Added:
- May 16 2025
- Status:
- Active
- Outside:
- Stucco (Plaster)
- Year Built:
- Basement:
- Finished
- Brokerage:
- RE/MAX SUCCESS REALTY
- Pets:
- Restricted
- Intersection:
- Dorchester Rd & Thorold Stone Rd
- Rooms:
- Bedrooms:
- 3
- Bathrooms:
- 3
- Fireplace:
- Utilities
- Water:
- Cooling:
- Central Air
- Heating Type:
- Forced Air
- Heating Fuel:
Listing Details
Insights
- Spacious Living: This 3-bedroom, 3-bath end-unit townhouse offers ample space with a smart layout and a finished basement, perfect for families or those seeking extra room for guests or hobbies.
- Affordable Maintenance: With a low maintenance fee of $421 and reasonable property taxes of $2,514, this property presents an attractive option for budget-conscious buyers or investors.
- Prime Location: Situated in a well-managed community close to schools, parks, shopping, and transit, this property offers convenience and accessibility, enhancing its long-term value.
Sale/Lease History of #4 - 4230 Meadowvale Drive
View all past sales, leases, and listings of the property at #4 - 4230 Meadowvale Drive.Neighbourhood
Schools, amenities, travel times, and market trends near #4 - 4230 Meadowvale DriveSchools
7 public & 7 Catholic schools serve this home. Of these, 9 have catchments. There is 1 private school nearby.
Parks & Rec
2 ball diamonds, 2 playgrounds and 2 other facilities are within a 20 min walk of this home.
Transit
Street transit stop less than a 1 min walk away. Rail transit stop less than 3 km away.
Want even more info for this home?
