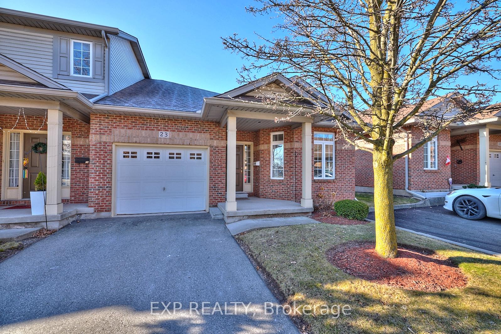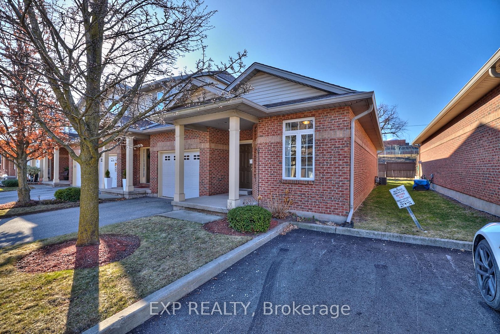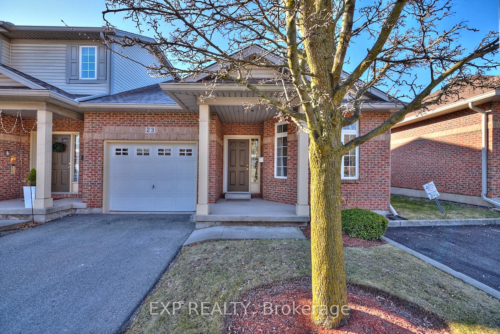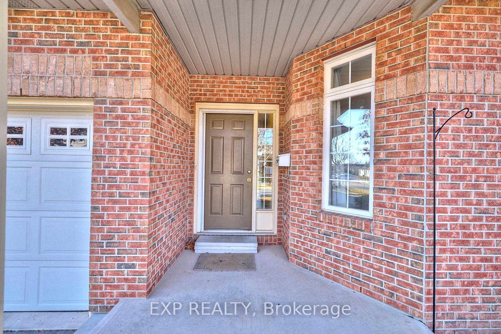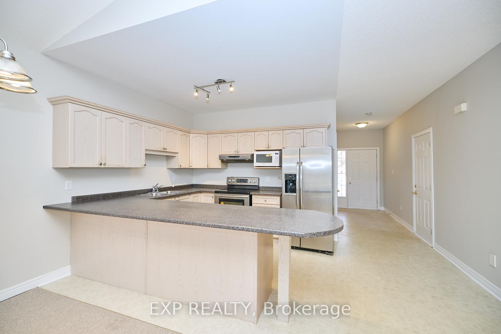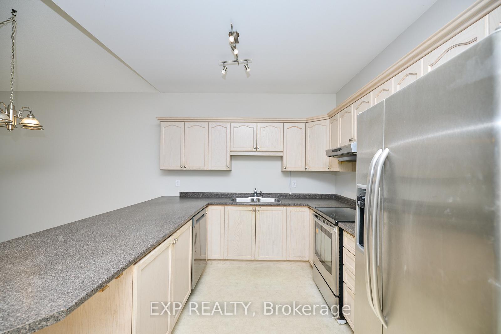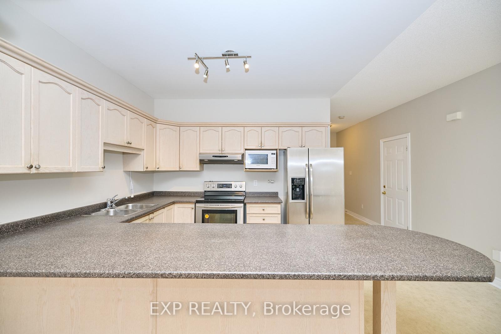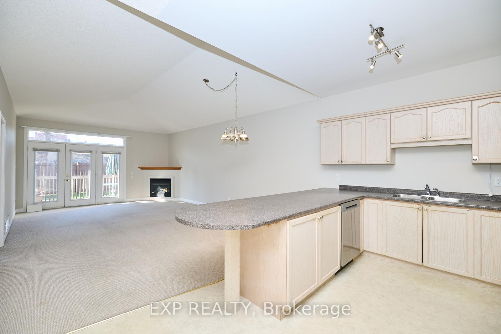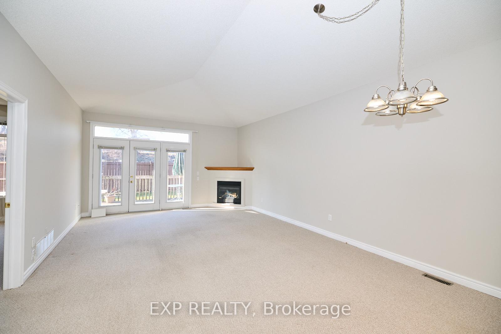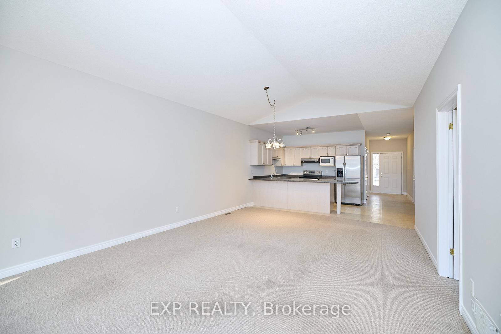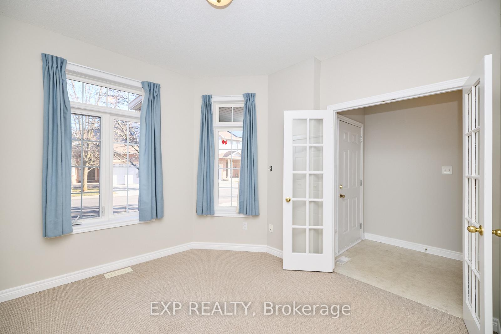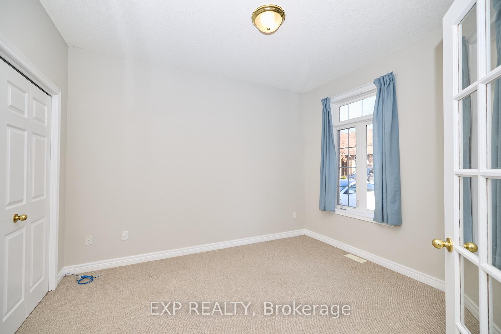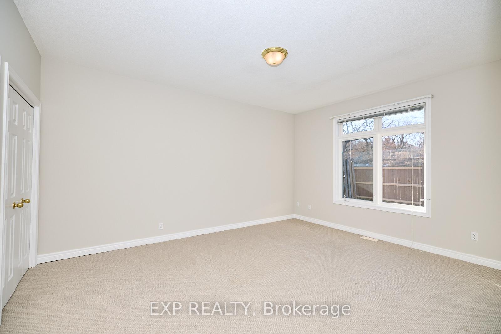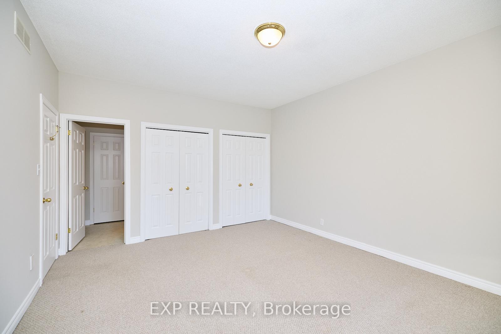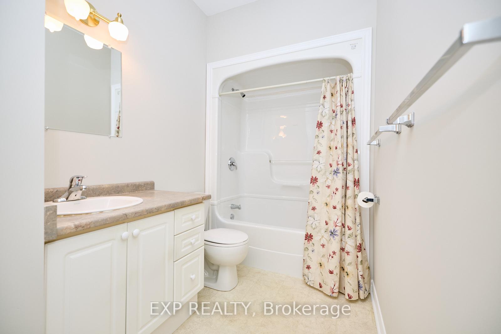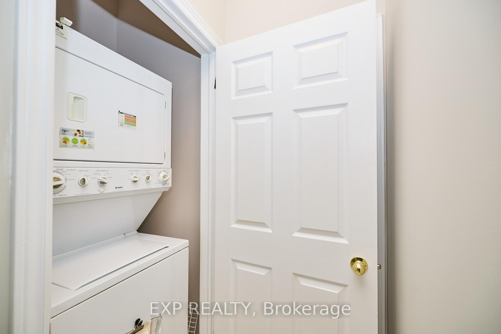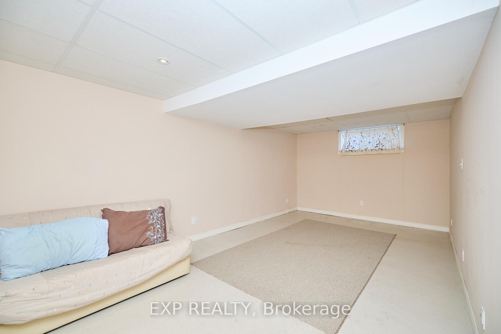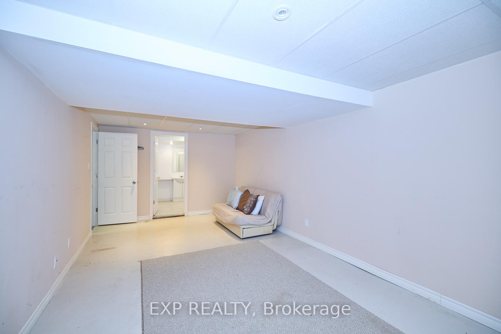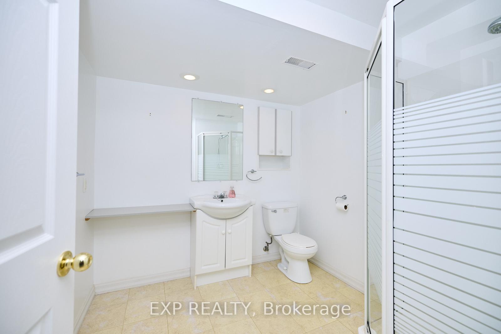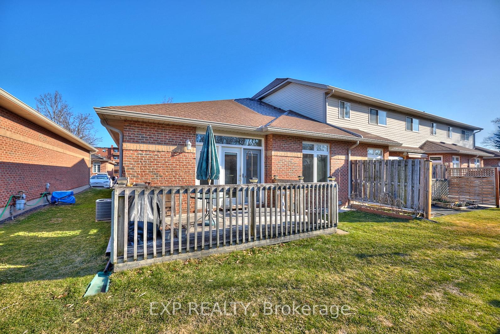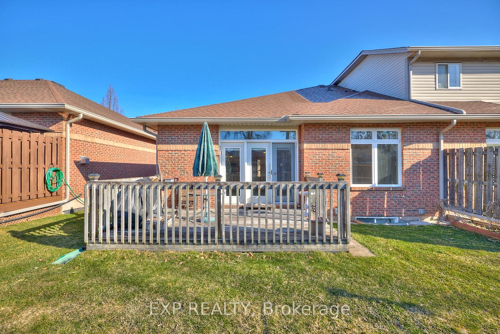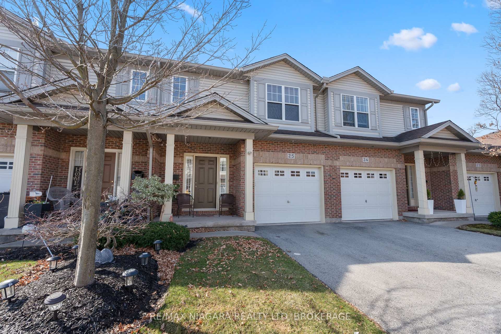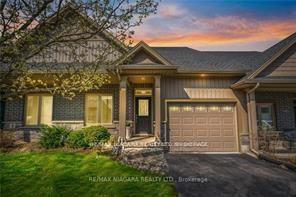Welcome to 23-5595 Drummond Road, Niagara Falls. Discover the ease and comfort of one-level living in this beautifully maintained, move-in ready bungalow townhome, ideally situated in the heart of Niagara Falls. Enjoy the convenience of being close to shopping, amenities, and highway access all just minutes away. Step inside of a bright and spacious foyer that sets the tone for the rest of the home. French doors open into a versatile second bedroom featuring double closets perfect for guests or a home office. You'll also appreciate the inside entry to the attached single-car garage for added convenience. The open-concept kitchen, dining, and living areas are enhanced by soaring vaulted ceilings and a cozy gas fireplace. Sliding patio doors lead to your private wood deck, the perfect space to relax or entertain. The oversized primary bedroom offers a generous 7x7 walk-in closet and ensuite bathroom. Hidden behind closet doors on the main level you'll find laundry, offering true main-floor functionality. Downstairs, the full basement awaits your personal touch and includes a finished 3-piece bathroom a great bonus space with endless potential. Located in the quiet and sought-after community of Drummond Court, this home offers a low-maintenance lifestyle without compromise. Don't miss your opportunity to make this exceptional townhome yours.
#23 - 5595 DRUMMOND Road
215 - Hospital, Niagara Falls, Niagara $599,000 1Make an offer
3 Beds
3 Baths
1200-1399 sqft
Attached
Garage
Parking for 1
East Facing
Zoning: R5
- MLS®#:
- X12135221
- Property Type:
- Condo Apt
- Property Style:
- Bungalow
- Area:
- Niagara
- Community:
- 215 - Hospital
- Taxes:
- $3,270.84 / 2024
- Maint:
- $400
- Added:
- May 08 2025
- Status:
- Active
- Outside:
- Brick
- Year Built:
- 16-30
- Basement:
- Unfinished,Full
- Brokerage:
- EXP REALTY
- Pets:
- Restricted
- Intersection:
- NORTH ST
- Rooms:
- Bedrooms:
- 3
- Bathrooms:
- 3
- Fireplace:
- Utilities
- Water:
- Cooling:
- Central Air
- Heating Type:
- Forced Air
- Heating Fuel:
| Kitchen | 3.69 x 3.66m Main Level |
|---|---|
| Dining Room | 4.42 x 2.13m Main Level |
| Living Room | 4.88 x 4.42m Main Level |
| Bedroom | 4.88 x 3.96m Main Level |
| Bedroom 2 | 3.66 x 3.25m Main Level |
| Bedroom 3 | 6.55 x 3.35m Lower Level |
Listing Details
Insights
- Spacious One-Level Living: This condo offers a generous layout with 3 bedrooms and 3 bathrooms, making it ideal for families or those seeking extra space. The open-concept design and vaulted ceilings enhance the feeling of spaciousness.
- Prime Location: Situated in the heart of Niagara Falls, this property is conveniently located near shopping, amenities, and highway access, providing easy connectivity and lifestyle convenience.
- Potential for Customization: The unfinished basement offers a blank canvas for buyers to create additional living space, whether it be a recreation room, home office, or guest suite, adding significant value to the property.
Sale/Lease History of #23 - 5595 DRUMMOND Road
View all past sales, leases, and listings of the property at #23 - 5595 DRUMMOND Road.Neighbourhood
Schools, amenities, travel times, and market trends near #23 - 5595 DRUMMOND RoadSchools
7 public & 7 Catholic schools serve this home. Of these, 9 have catchments. There is 1 private school nearby.
Parks & Rec
3 playgrounds, 1 trail and 2 other facilities are within a 20 min walk of this home.
Transit
Street transit stop less than a 2 min walk away. Rail transit stop less than 4 km away.
Want even more info for this home?
