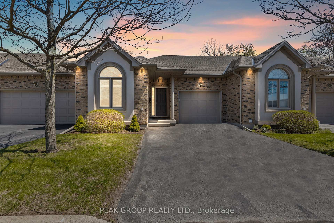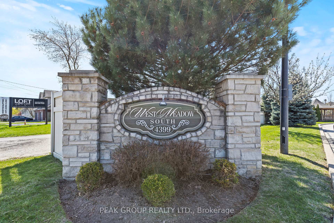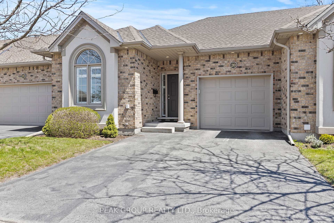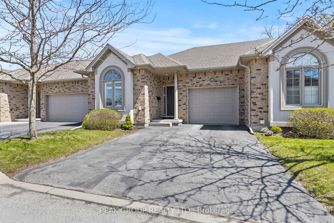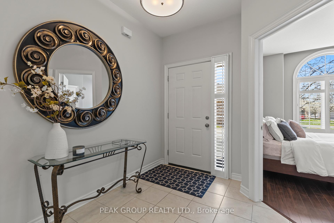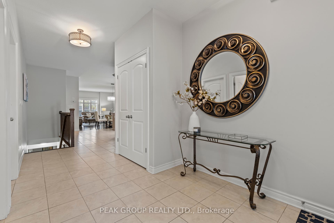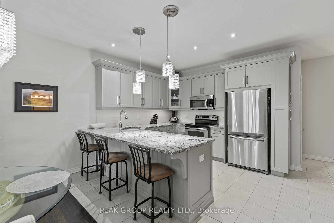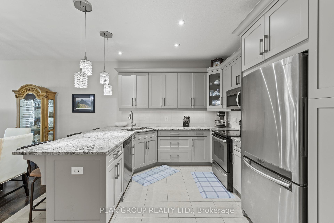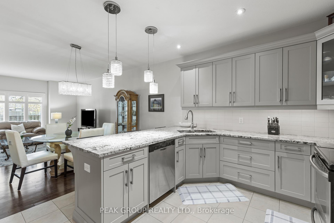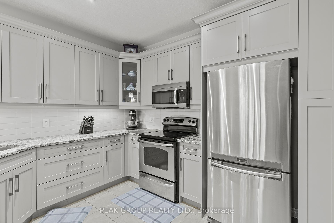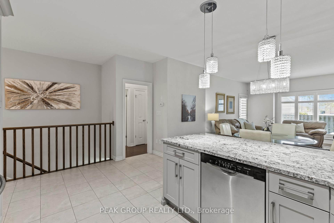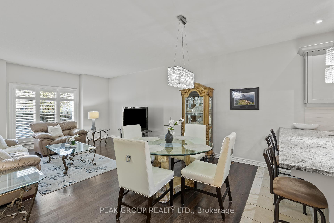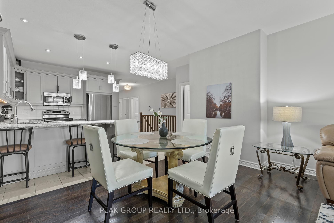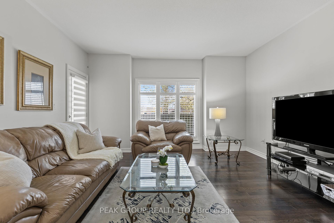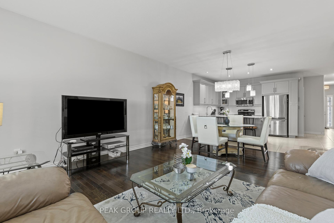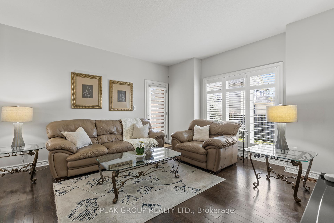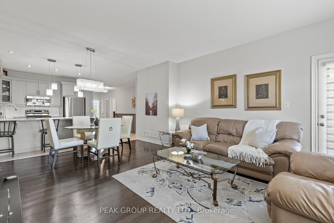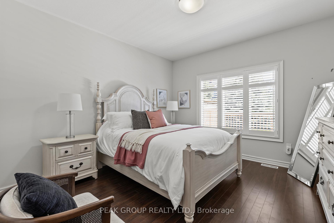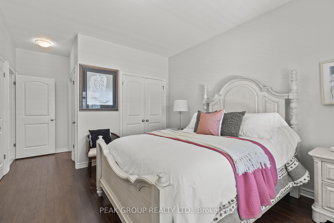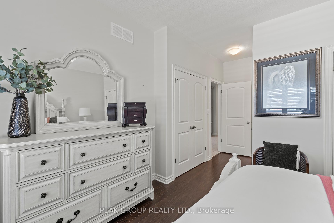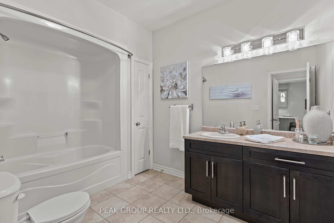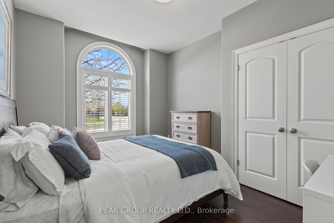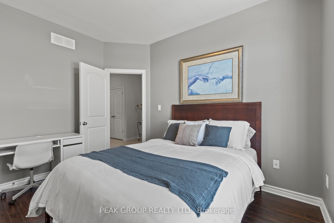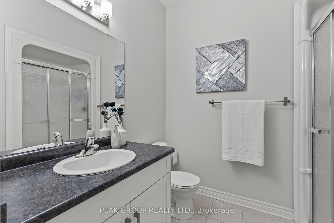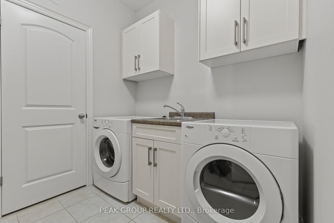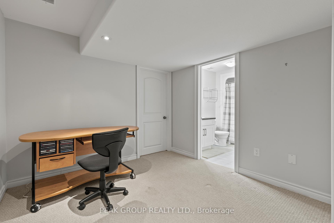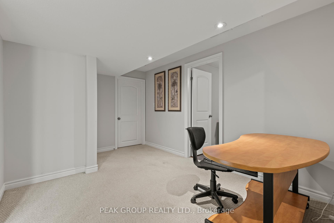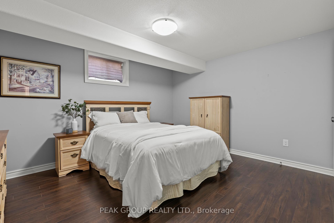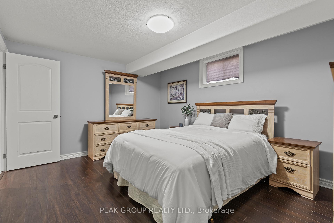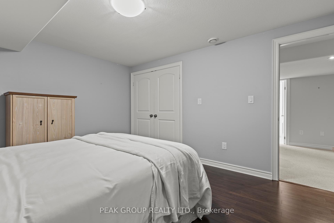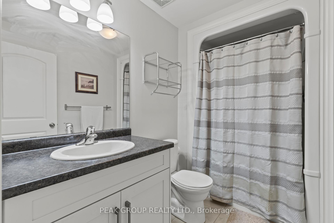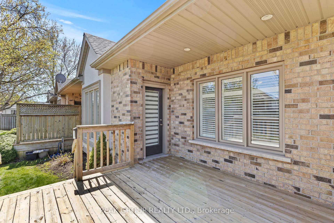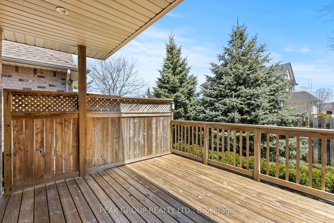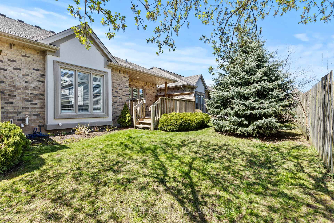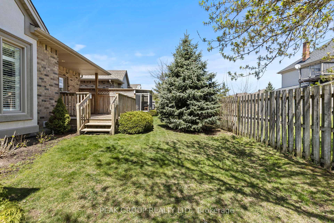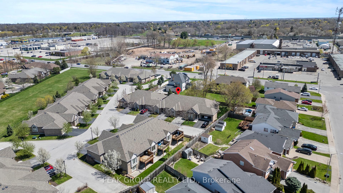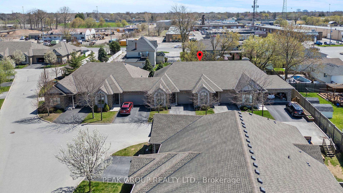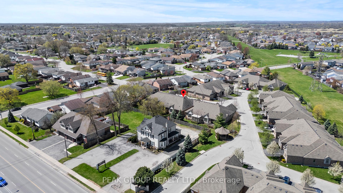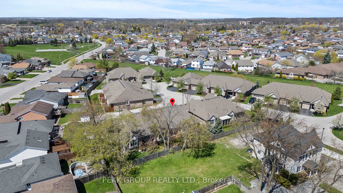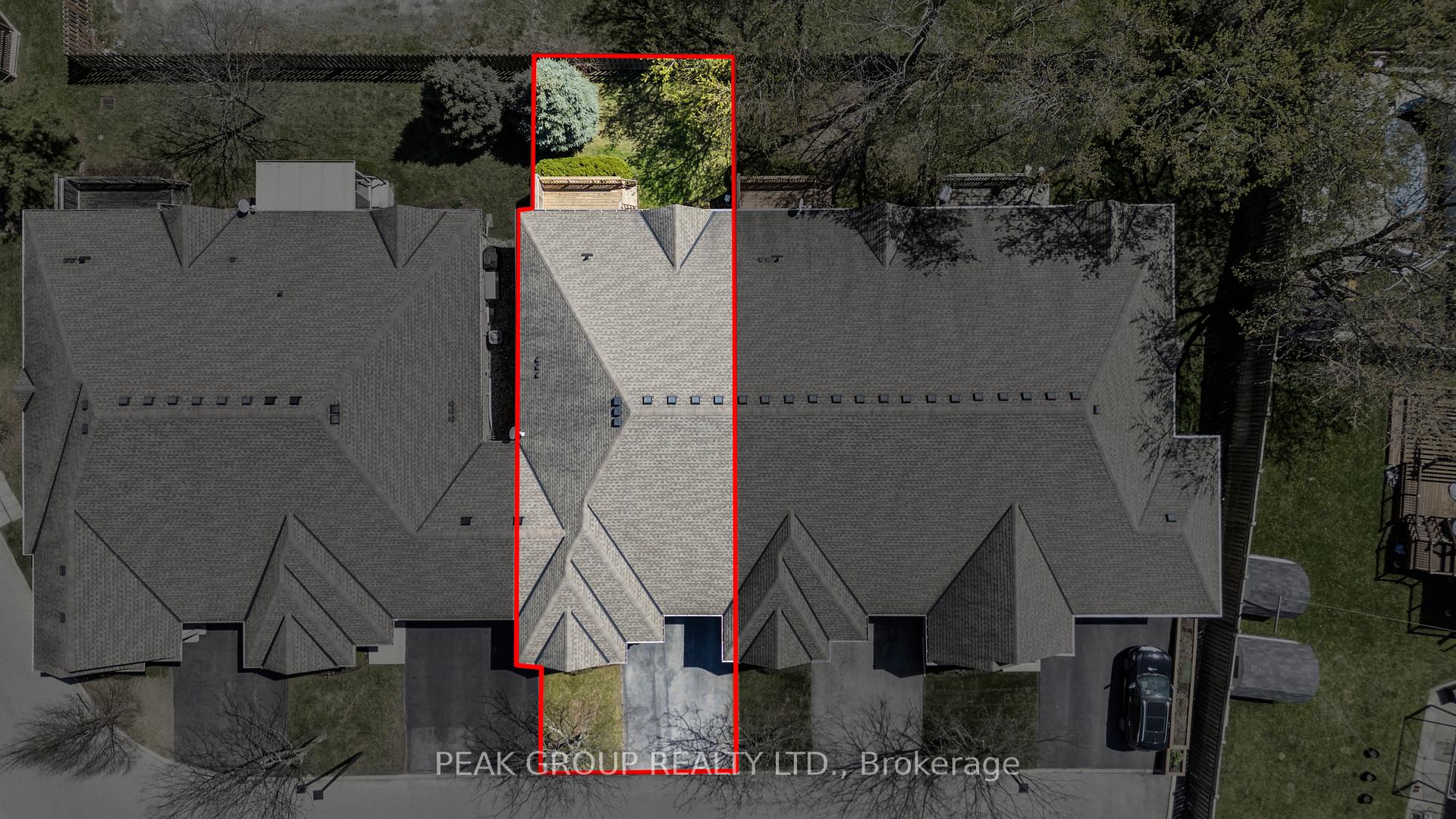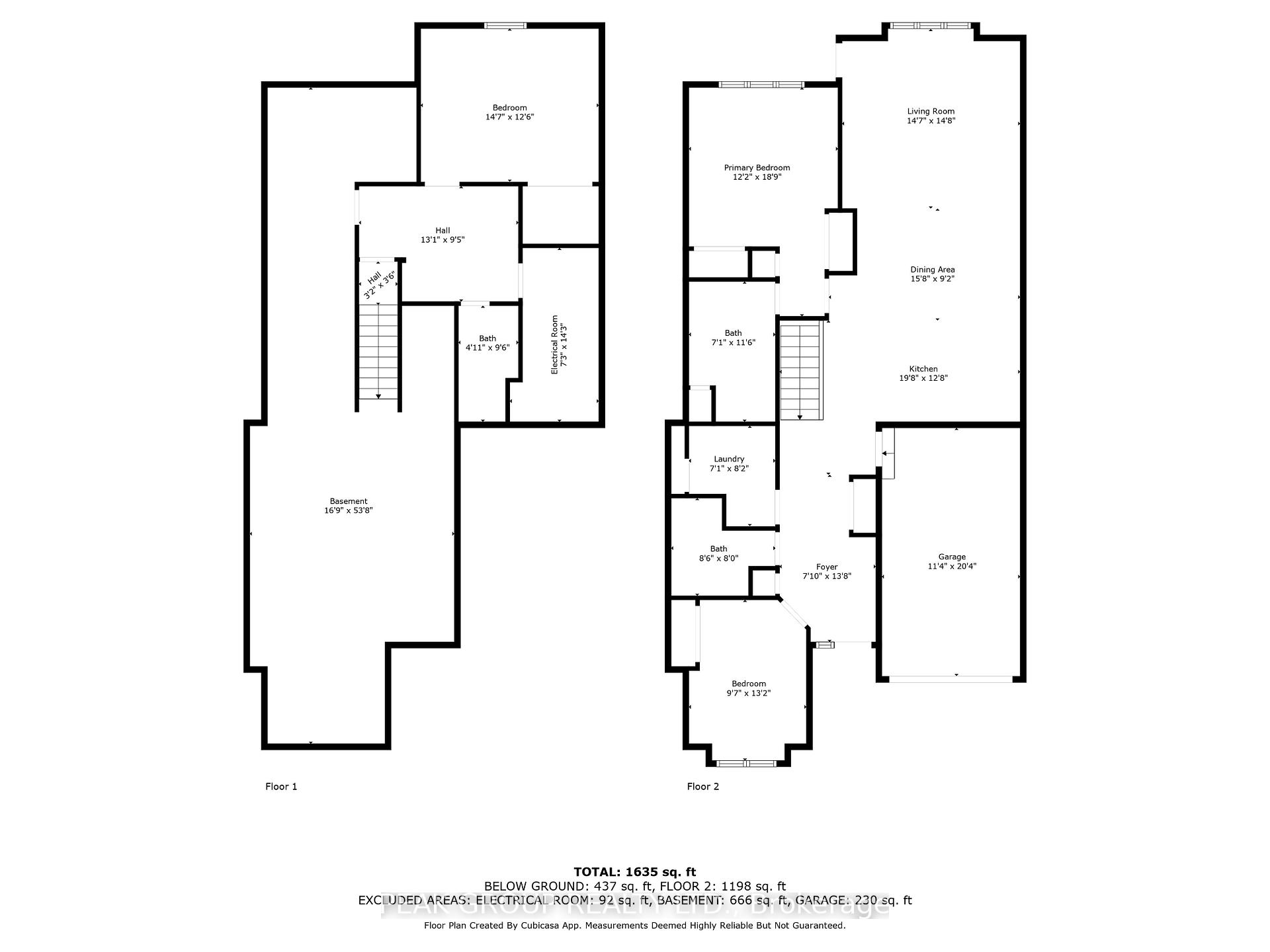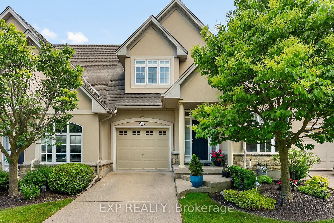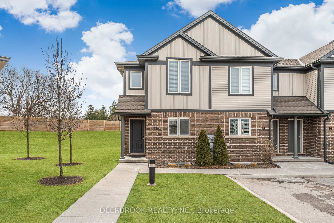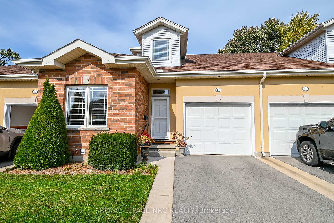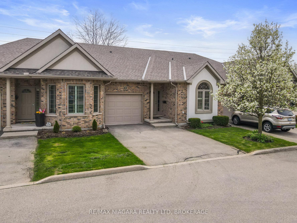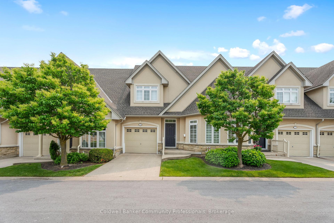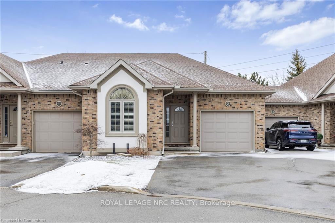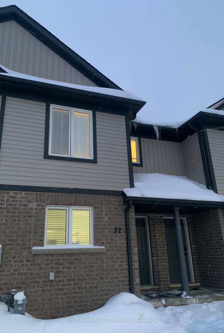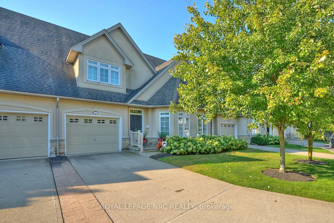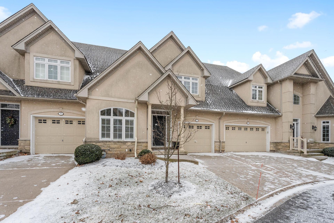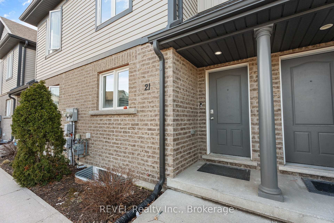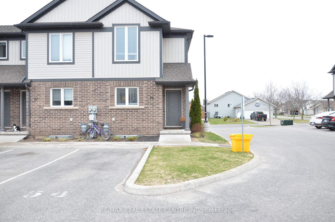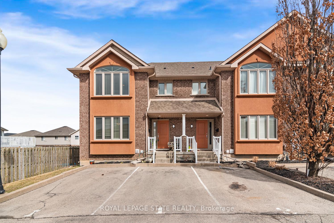Welcome to your dream home in the highly sought-after North End of Niagara Falls! Nestled in a quiet community, this stunning condo offers a luxurious lifestyle, complete with snow removal and lawn care. This convenience and peace of mind all comes with low monthly condo fees! Step inside to discover a bright and airy open-concept main floor, featuring two spacious bedrooms a 3- piece guest bathroom and master 4-piece ensuite. The upgraded kitchen features quality cabinetry, sleek stainless-steel appliances, and elegant granite countertops. The expansive living and dining areas are bathed in natural, thanks to the large windows that frame serene views of the surrounding neighborhood and back yard greenery. Retreat through the walk out onto your private covered deck that overlooks a beautifully landscaped backyard adorned with mature trees. This outdoor space is perfect for entertaining or enjoying a peaceful morning coffee.The partially finished basement offers versatility, featuring an additional bedroom and a 4-piece bathroom, perfect for guests or family. Theres also a large, finished section, ideal for storage or to be transformed into your own recreational room, awaiting your own personal touch.Convenience is key with your personal driveway and one-car garage, plus additional guest parking for visitors. With proximity to highway access, amenities, and schools, this home perfectly combines luxury and practicality. Dont miss the opportunity to make this captivating residence your own!
#20 - 4399 MONTROSE Road
213 - Ascot, Niagara Falls, Niagara $734,900 1Make an offer
3 Beds
3 Baths
1200-1399 sqft
Attached
Garage
Parking for 2
West Facing
Zoning: R4
- MLS®#:
- X12115561
- Property Type:
- Condo Townhouse
- Property Style:
- Bungalow
- Area:
- Niagara
- Community:
- 213 - Ascot
- Taxes:
- $5,347.44 / 2025
- Maint:
- $195
- Added:
- May 01 2025
- Status:
- Active
- Outside:
- Stucco (Plaster),Brick
- Year Built:
- 11-15
- Basement:
- Partially Finished,Full
- Brokerage:
- PEAK GROUP REALTY LTD.
- Pets:
- Restricted
- Intersection:
- Thorold Stone Rd. to Montrose Rd. then south towards Lundy's Lane.
- Rooms:
- Bedrooms:
- 3
- Bathrooms:
- 3
- Fireplace:
- Utilities
- Water:
- Cooling:
- Central Air
- Heating Type:
- Forced Air
- Heating Fuel:
| Foyer | 5.44 x 2.31m Main Level |
|---|---|
| Bedroom | 2.95 x 3.81m Main Level |
| Laundry | 2.44 x 2.03m Main Level |
| Bathroom | 0 Main Level |
| Kitchen | 4.83 x 3.38m Main Level |
| Other | 6.2 x 4.09m Main Level |
| Bedroom | 2.49 x 1.45m Main Level |
| Sitting | 3.94 x 2.82m Basement Level |
| Bathroom | 0 Basement Level |
| Bedroom | 4.14 x 3.35m Basement Level |
| Other | 16.23 x 4.9m Basement Level |
| Utility Room | 4.27 x 1.6m Basement Level |
Listing Details
Insights
- Spacious Living Areas: This condo features an open-concept main floor with expansive living and dining areas, perfect for entertaining and family gatherings.
- Beautiful Outdoor Space: Enjoy a private covered deck overlooking a landscaped backyard with mature trees, ideal for relaxation and outdoor activities.
- Convenient Parking Options: The property includes a personal driveway, one-car garage, and additional guest parking, ensuring ample space for residents and visitors.
Sale/Lease History of #20 - 4399 MONTROSE Road
View all past sales, leases, and listings of the property at #20 - 4399 MONTROSE Road.Neighbourhood
Schools, amenities, travel times, and market trends near #20 - 4399 MONTROSE RoadSchools
6 public & 5 Catholic schools serve this home. Of these, 9 have catchments. There are 2 private schools nearby.
Parks & Rec
4 playgrounds, 3 basketball courts and 6 other facilities are within a 20 min walk of this home.
Transit
Street transit stop less than a 4 min walk away. Rail transit stop less than 6 km away.
Want even more info for this home?
