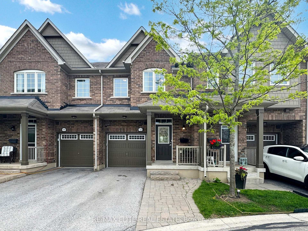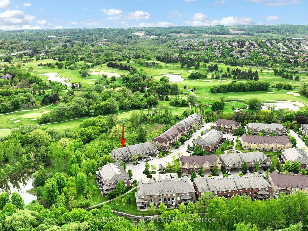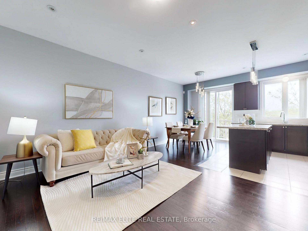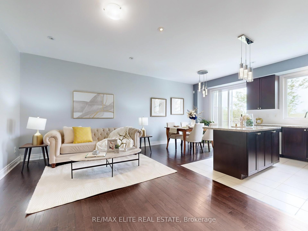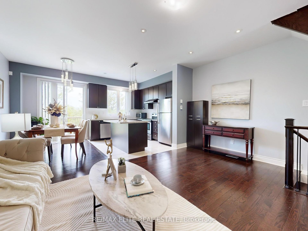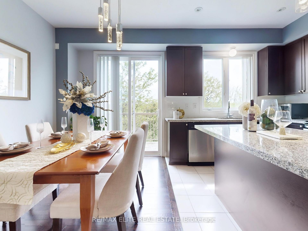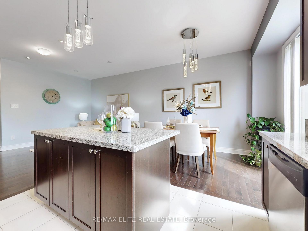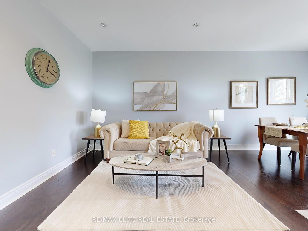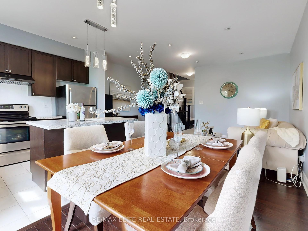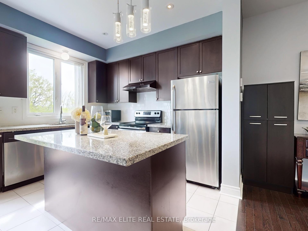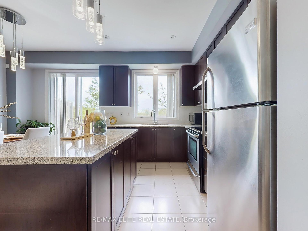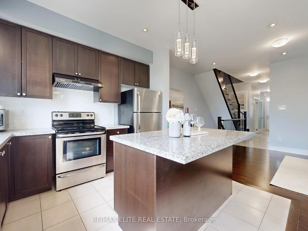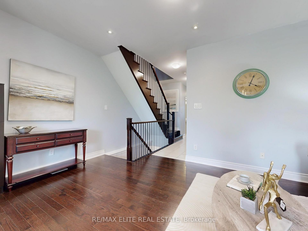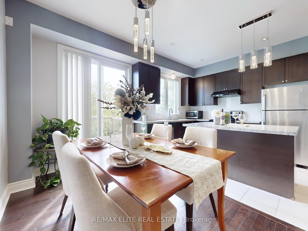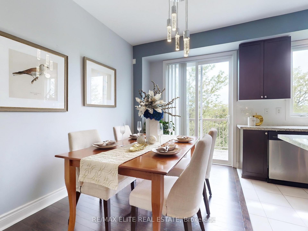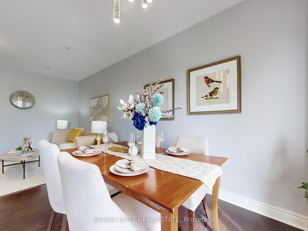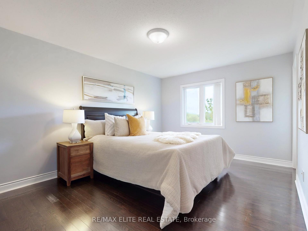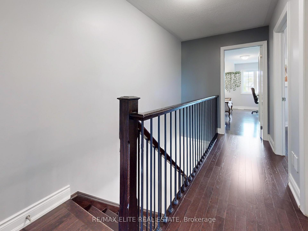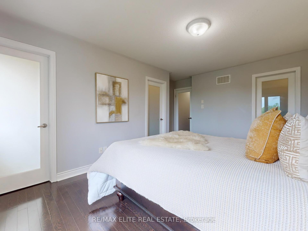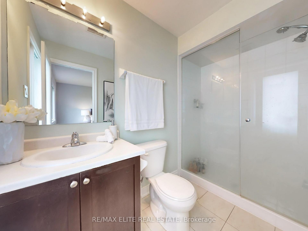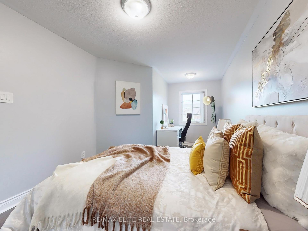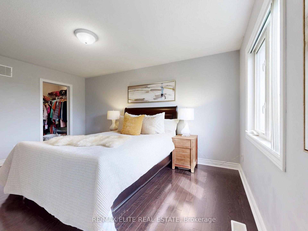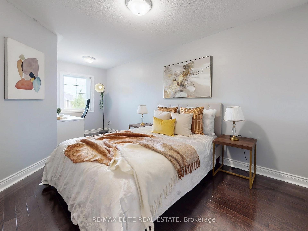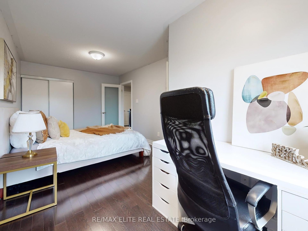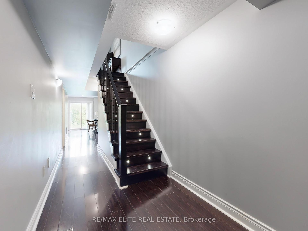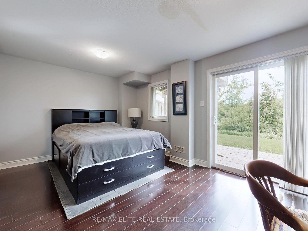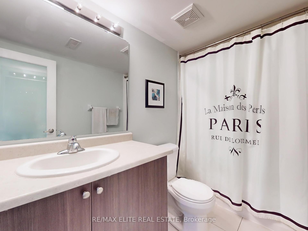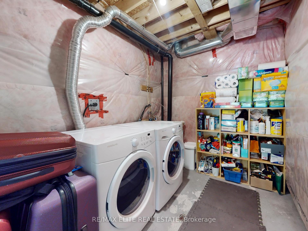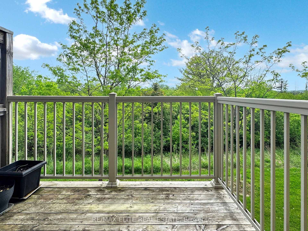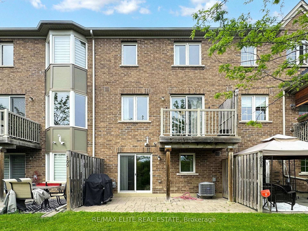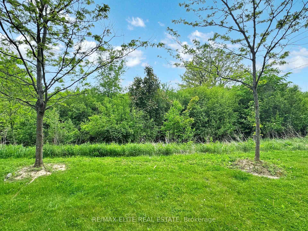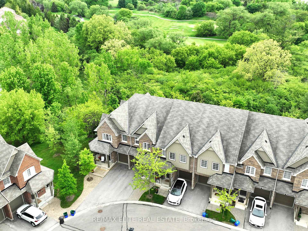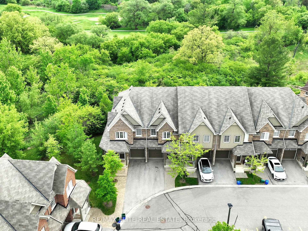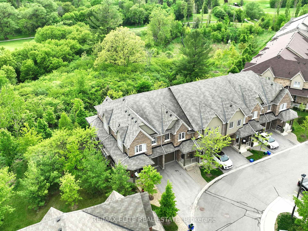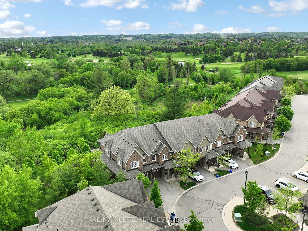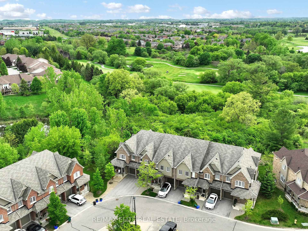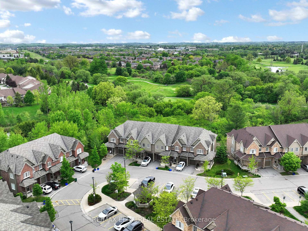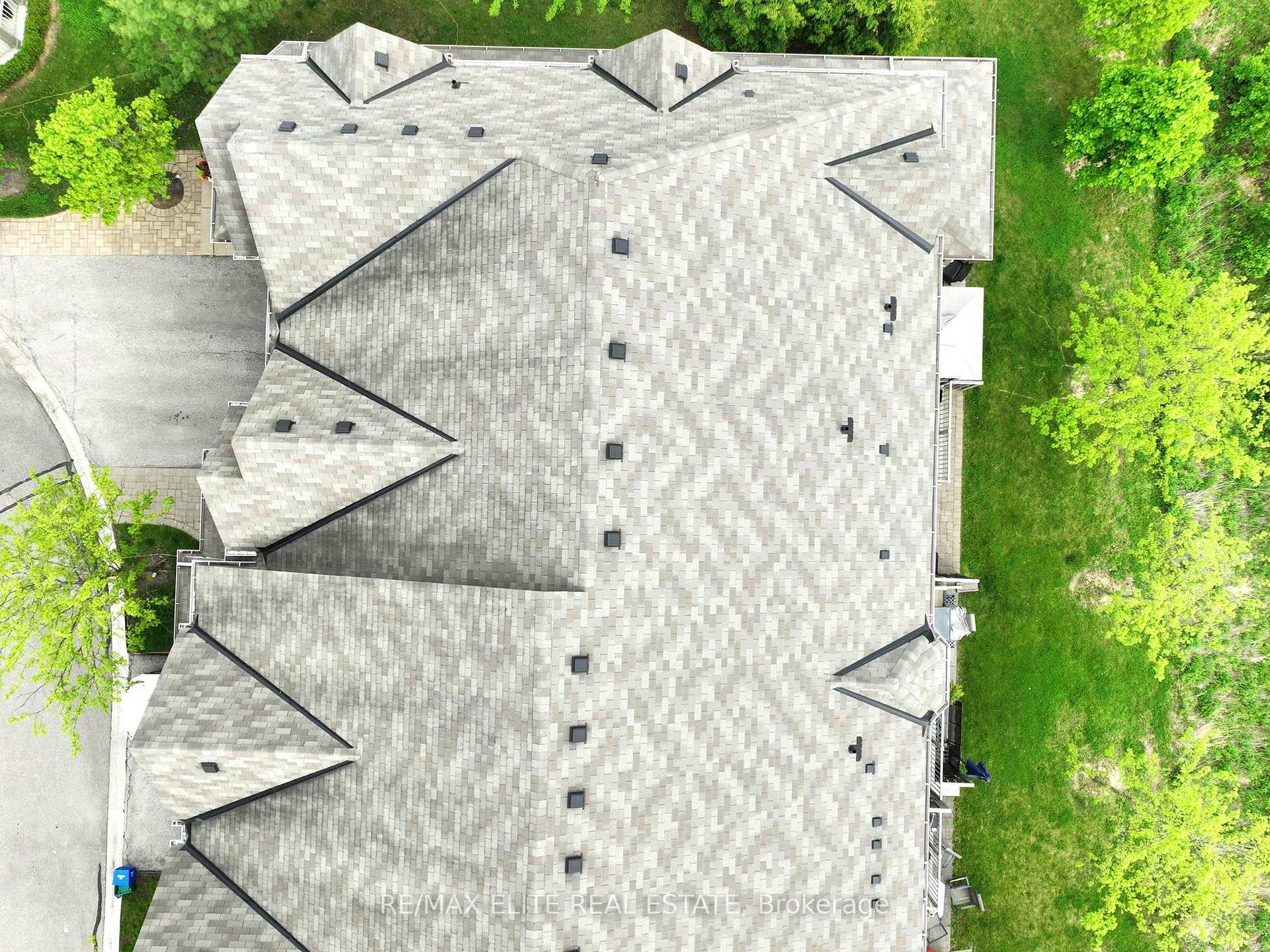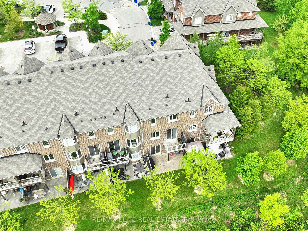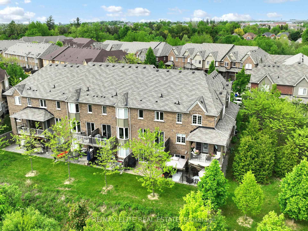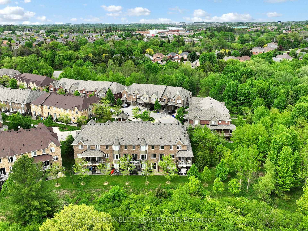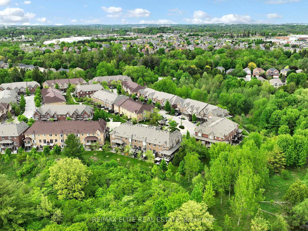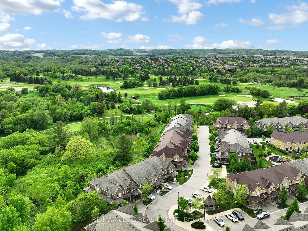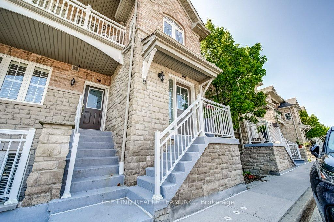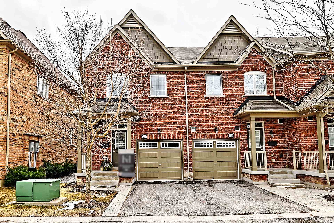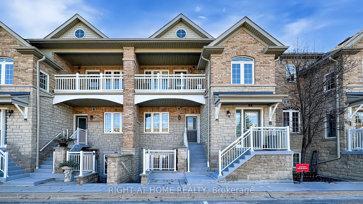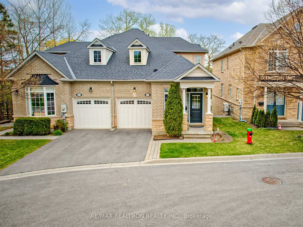A Hidden Gem in the Heart of the Community! Backing onto a Serene Forest with a Walk-Out Basement! A Pearl Tucked Away in a Peaceful Setting, This Home Offers a Rare Blend of Safety, Quiet, and Serene Seclusion- Perfect for Those Seeking a Calm Retreat From the Busy World. This home's thoughtfully designed interior boasts 3 bedrooms, 4 bathrooms, Providing Ample Space for Both Privacy and Family Gatherings. The Open-Concept Layout Creates a Seamless Flow, Connecting the Living, Dining, and Kitchen Areas. Enjoy Your View From the Living Room or From the Balcony Overlooking Nature. The Primary Bedroom Overlooks the Greenspace, with an Ensuite Bathroom and a Spacious Walk-in Closet that Completes this Space as a Perfect Retreat for Relaxation. Commuting is a breeze with nearby highways and public transportation. Close to Everything, GYM, Super Markets, Cinema.
700 Wendy Culbert Crescent
Stonehaven-Wyndham, Newmarket, York $999,888Make an offer
4 Beds
4 Baths
1800-1999 sqft
Attached
Garage
Parking for 1
South Facing
- MLS®#:
- N12178791
- Property Type:
- Condo Townhouse
- Property Style:
- 2-Storey
- Area:
- York
- Community:
- Stonehaven-Wyndham
- Taxes:
- $4,399.52 / 2025
- Maint:
- $307
- Added:
- May 28 2025
- Status:
- Active
- Outside:
- Brick
- Year Built:
- Basement:
- Finished
- Brokerage:
- RE/MAX ELITE REAL ESTATE
- Pets:
- Restricted
- Intersection:
- Bayview And Laurelwood Gate
- Rooms:
- Bedrooms:
- 4
- Bathrooms:
- 4
- Fireplace:
- Utilities
- Water:
- Cooling:
- Central Air
- Heating Type:
- Forced Air
- Heating Fuel:
| Living Room | 5.18 x 3.05m Overlooks Backyard , Hardwood Floor , Combined w/Great Rm Main Level |
|---|---|
| Kitchen | 5.18 x 3.35m Quartz Counter , Centre Island , Overlooks Backyard Main Level |
| Primary Bedroom | 3.35 x 4.88m His and Hers Closets , Overlooks Ravine , 4 Pc Ensuite Second Level |
| Bedroom 2 | 3.05 x 5.79m Hardwood Floor , Closet Second Level |
| Bedroom 3 | 3.05 x 4.88m Hardwood Floor , Closet , Overlooks Frontyard Second Level |
| Bedroom 4 | 4.88 x 5.79m 3 Pc Bath , W/O To Ravine , Closet Basement Level |
| Laundry | 2.96 x 1.95m Basement Level |
Property Features
Golf
Greenbelt/Conservation
Building Amenities
Visitor Parking
Sale/Lease History of 700 Wendy Culbert Crescent
View all past sales, leases, and listings of the property at 700 Wendy Culbert Crescent.Neighbourhood
Schools, amenities, travel times, and market trends near 700 Wendy Culbert CrescentSchools
4 public & 4 Catholic schools serve this home. Of these, 8 have catchments. There are 2 private schools nearby.
Parks & Rec
4 playgrounds, 2 trails and 6 other facilities are within a 20 min walk of this home.
Transit
Street transit stop less than a 6 min walk away. Rail transit stop less than 4 km away.
Want even more info for this home?
