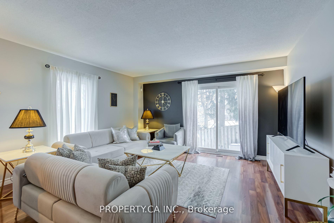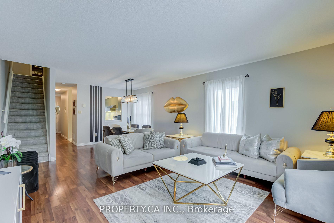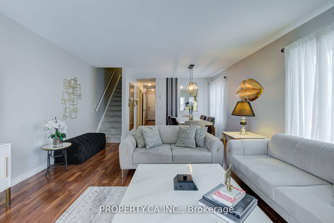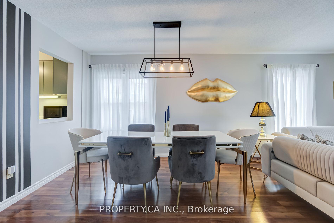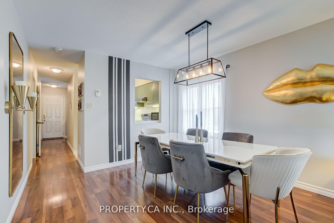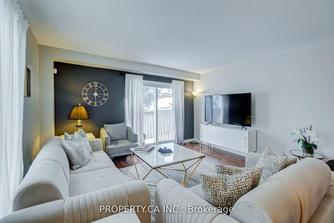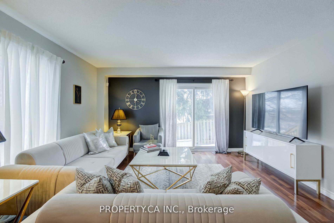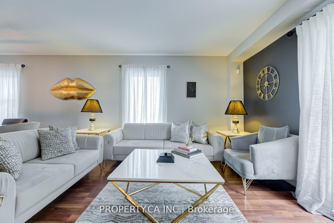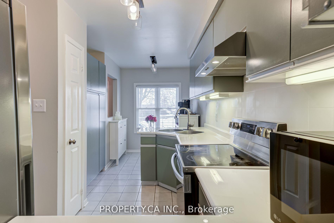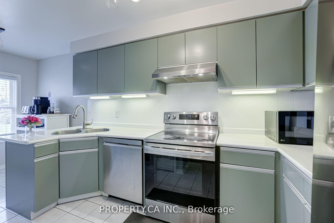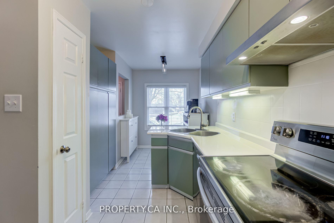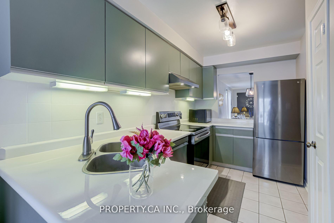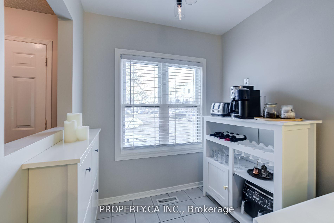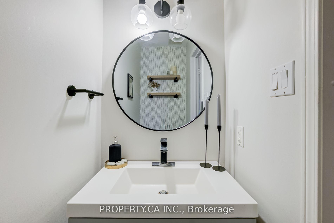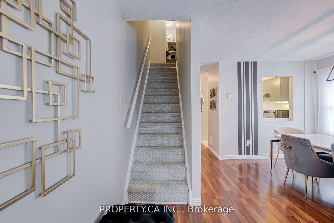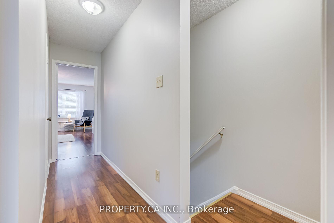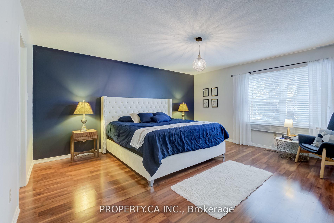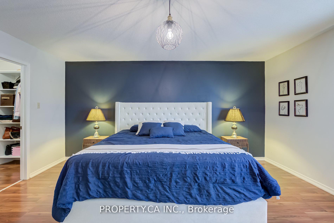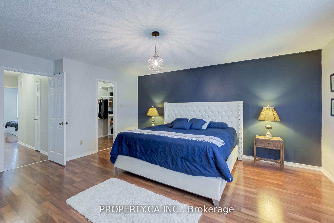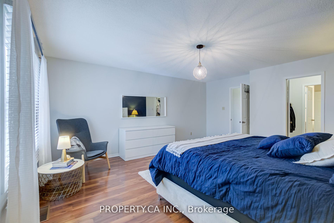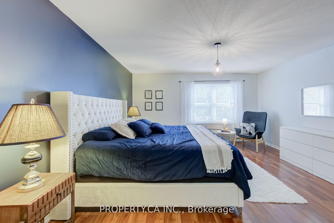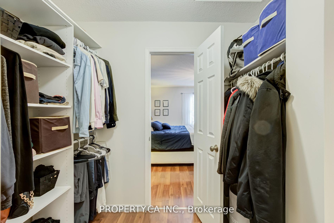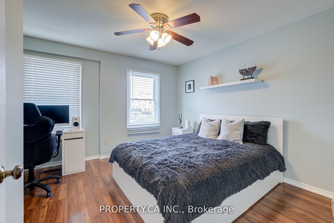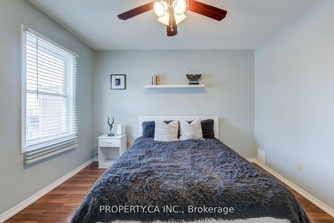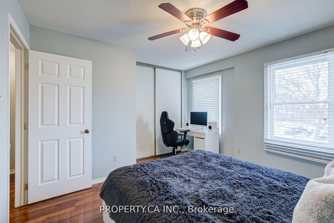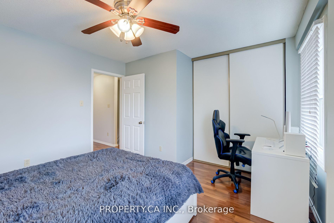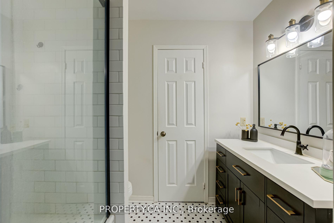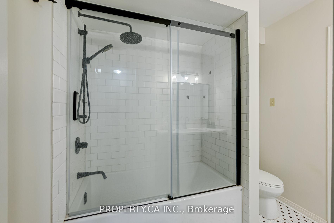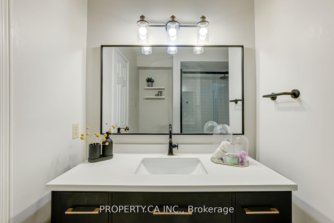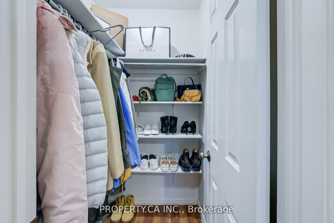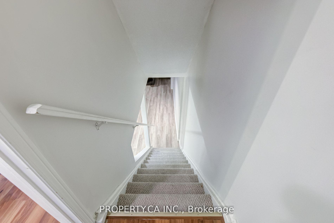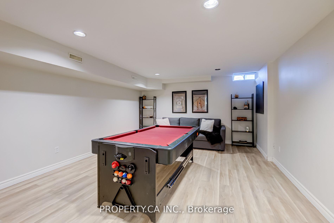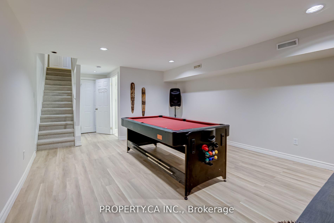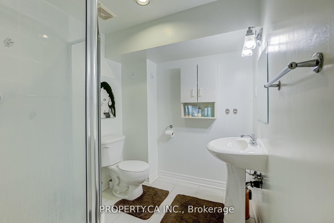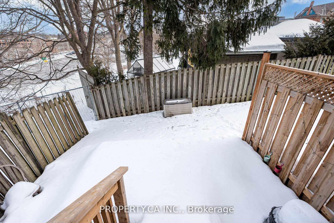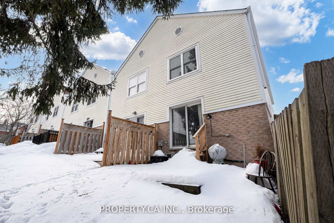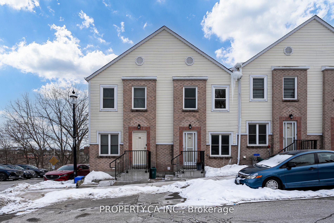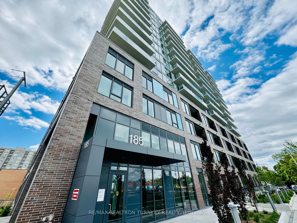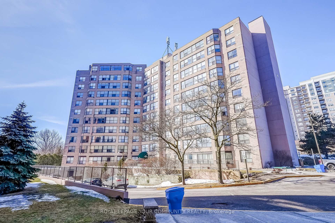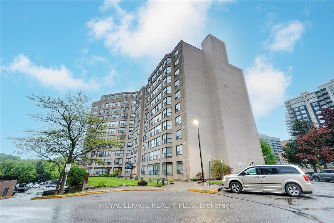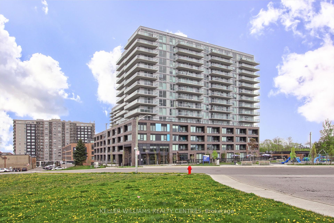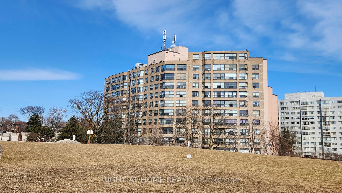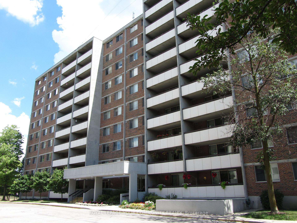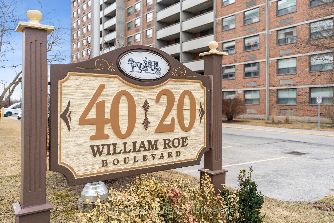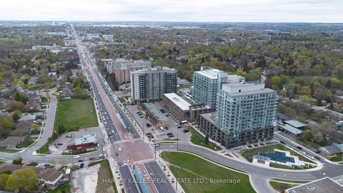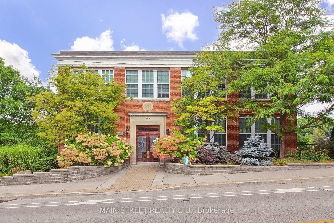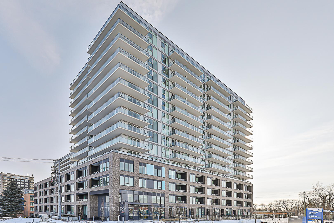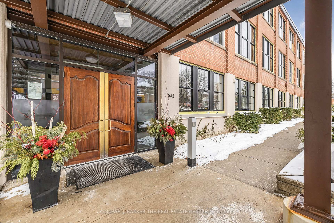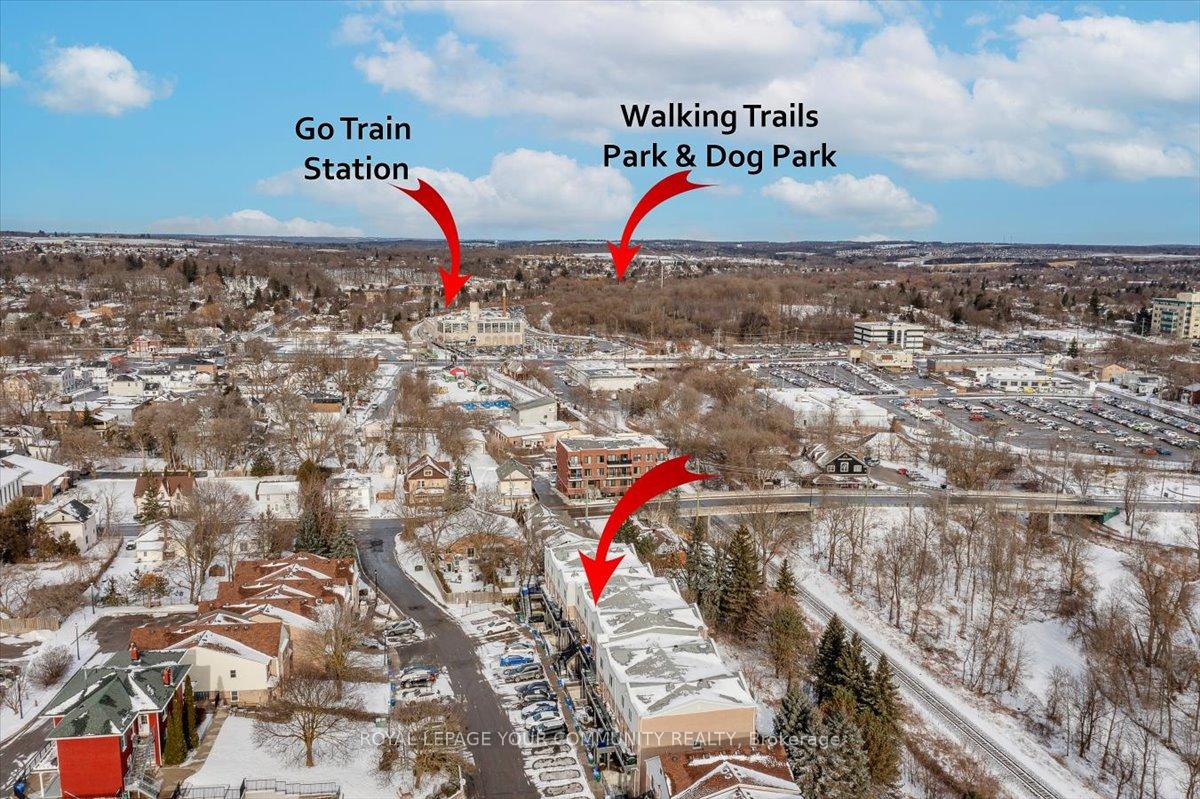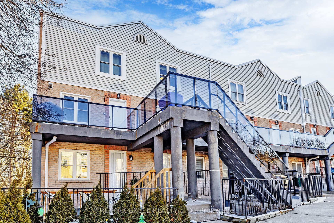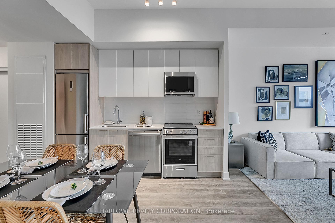This Charming and beautifully updated corner unit offers a fantastic layout filled with natural light. The main floor features a large living and dining area, a convenient pass-through to the kitchen, and a powder room for guests. Upstairs, the primary bedroom boasts a semi-ensuite and a spacious his-and-hers closet, while the second bedroom includes a full wall closet and a walk-in linen closet for extra storage. The freshly renovated lower level is perfect for entertaining, complete with pot lights, a spacious recreation area, game Room and/or a billiard table. Step outside to a private patio and yard, ideal for outdoor relaxation. Located just steps from Main Streets charming shops and restaurants, scenic walking and biking trails, and Tennis Court. A must-see home in a fantastic community! **EXTRAS** Fridge, Stove, Dish Washer, Washer (2021), Dryer, All Elf's, All Window Coverings, Hot WaterTank (2020), Humidifier (2022), Furnace & Ac(2016)
#34 - 115 Main Street
Central Newmarket, Newmarket, York $695,000Make an offer
2 Beds
3 Baths
1200-1399 sqft
Parking for 1
North Facing
- MLS®#:
- N12134406
- Property Type:
- Condo Townhouse
- Property Style:
- 2-Storey
- Area:
- York
- Community:
- Central Newmarket
- Taxes:
- $2,429.72 / 2025
- Maint:
- $687
- Added:
- May 08 2025
- Status:
- Active
- Outside:
- Aluminum Siding,Brick Front
- Year Built:
- Basement:
- Finished
- Brokerage:
- PROPERTY.CA INC.
- Pets:
- Restricted
- Intersection:
- Main Street & Queen Street
- Rooms:
- Bedrooms:
- 2
- Bathrooms:
- 3
- Fireplace:
- Utilities
- Water:
- Cooling:
- Central Air
- Heating Type:
- Forced Air
- Heating Fuel:
| Living Room | 4.43 x 3.84m Main Level |
|---|---|
| Dining Room | 3.43 x 3.37m Main Level |
| Kitchen | 3.89 x 2.23m Main Level |
| Breakfast | 2.14 x 1.73m Main Level |
| Primary Bedroom | 5.5 x 4.43m Second Level |
| Bedroom 2 | 3.89 x 3.35m Second Level |
| Recreation | 5.39 x 4.43m Basement Level |
| Utility Room | 5.61 x 4.43m Basement Level |
Listing Details
Insights
- Bright and Spacious Layout: This corner unit is filled with natural light, featuring a well-designed layout that includes a large living and dining area, perfect for entertaining and comfortable living.
- Private Outdoor Space: Enjoy a private patio and yard, ideal for outdoor relaxation and gatherings, enhancing the living experience in this condo.
- Prime Location: Located in Central Newmarket, just steps away from charming shops, restaurants, and scenic walking and biking trails, this property offers a vibrant community lifestyle.
Property Features
Hospital
Public Transit
School
Sale/Lease History of #34 - 115 Main Street
View all past sales, leases, and listings of the property at #34 - 115 Main Street.Neighbourhood
Schools, amenities, travel times, and market trends near #34 - 115 Main StreetSchools
4 public & 4 Catholic schools serve this home. Of these, 8 have catchments. There are 2 private schools nearby.
Parks & Rec
6 tennis courts, 2 trails and 5 other facilities are within a 20 min walk of this home.
Transit
Street transit stop less than a 3 min walk away. Rail transit stop less than 1 km away.
Want even more info for this home?
