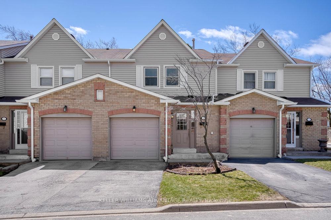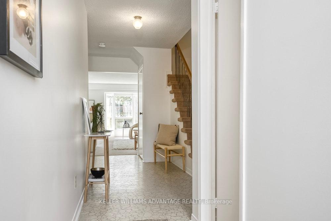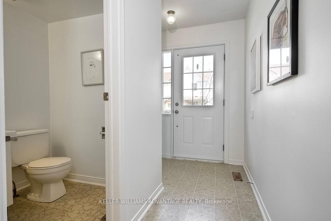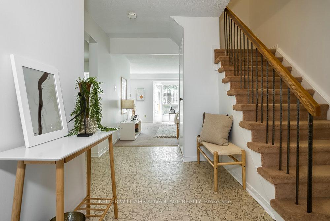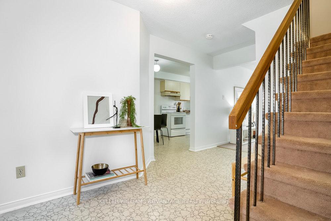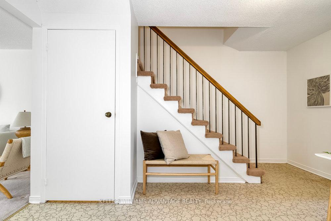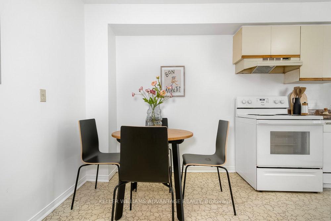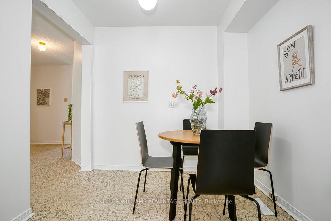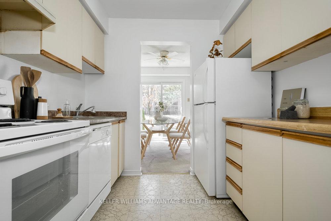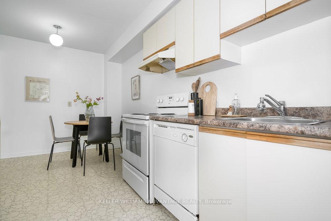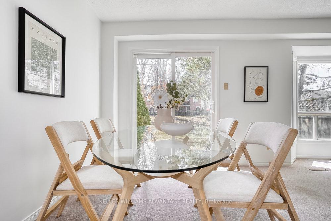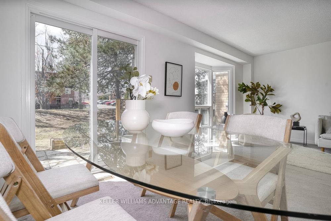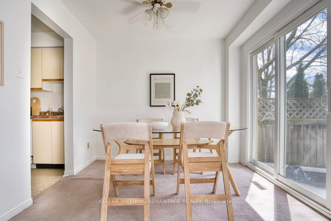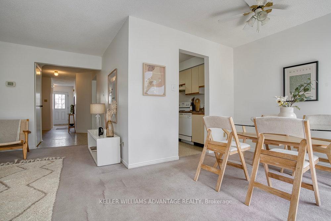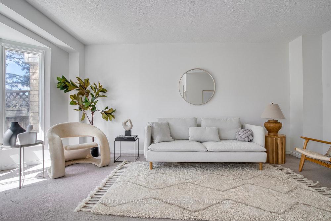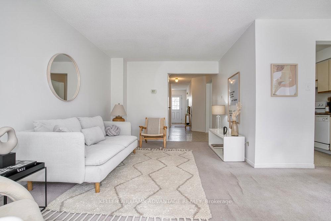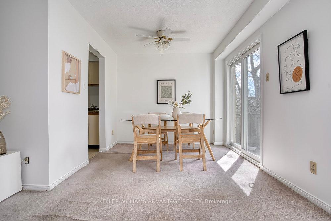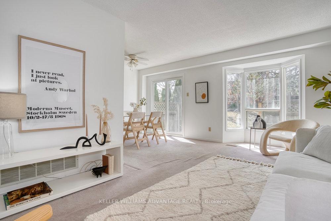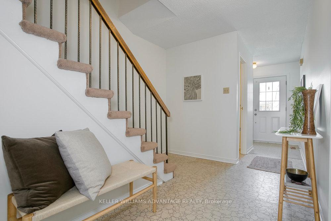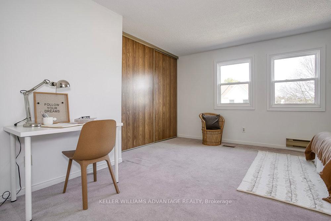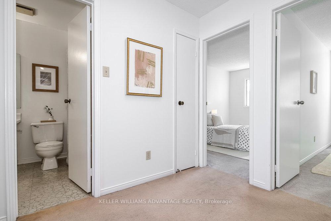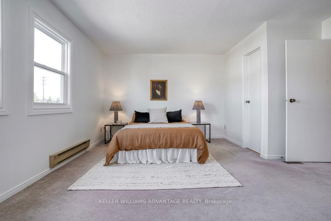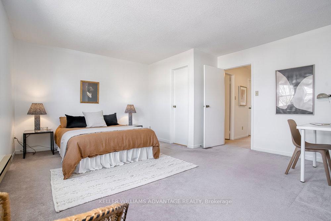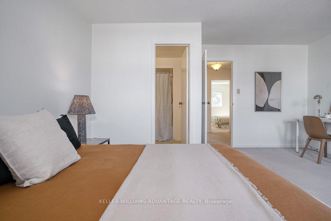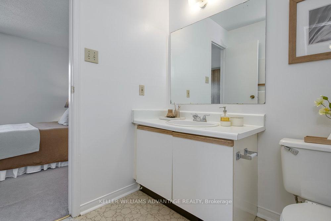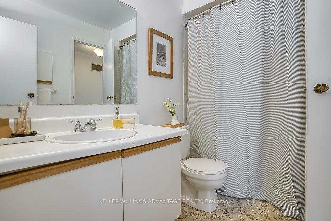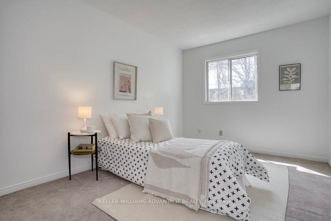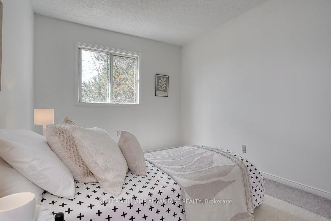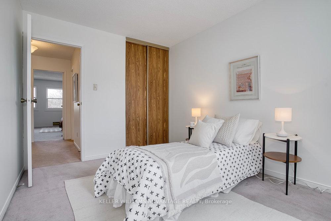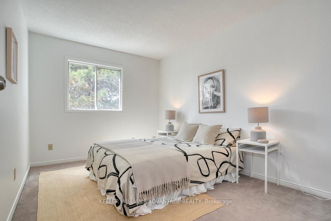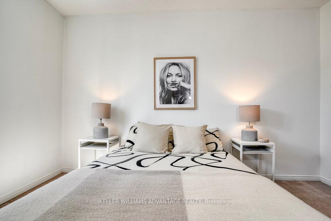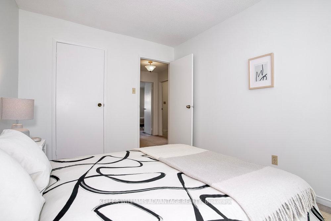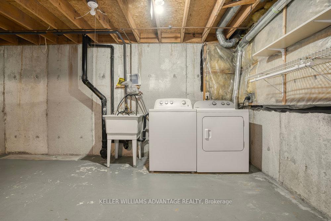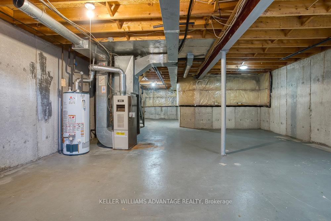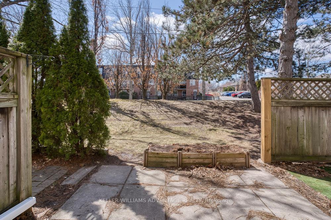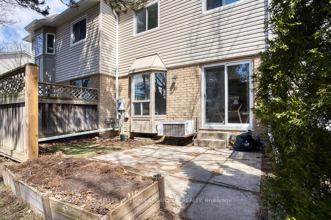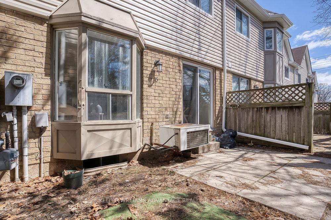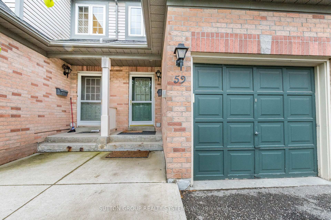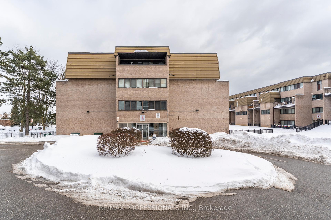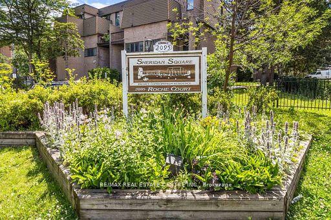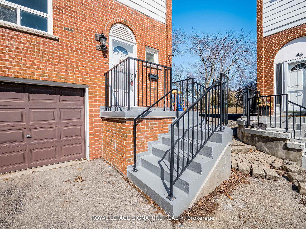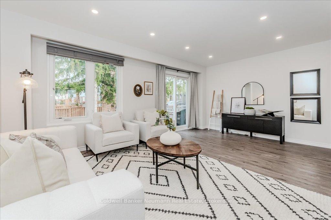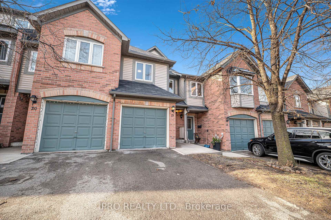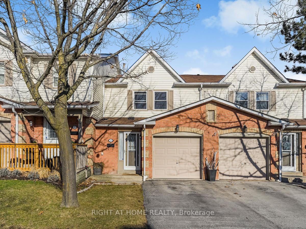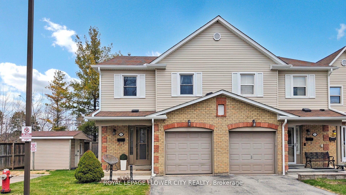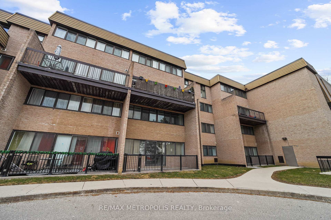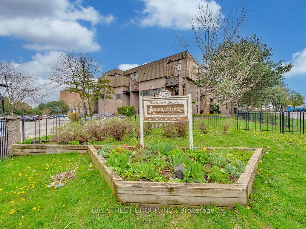Don't miss out on this one --Offers considered anytime! Rare opportunity to purchase in the established Sheridan Homelands community at an accessible price point. This spacious 3-bedroom, 2-bathroom townhome offers over 1,300 sq. ft. of bright, well-laid-out living space with plenty of potential. Includes an attached garage and a private backyard.Upstairs features three generously sized bedrooms, including a primary with walk-in closet. The unfinished basement offers excellent storage and the chance to add even more living space for a rec room, office, gym, etc. The home is clean and functional but largely original. For buyers with vision, this is a chance to create the home you want, gain more space, and invest in a great neighbourhood at a significant discount compared to renovated units. Steps to parks, schools, transit, and Sheridan Centre Mall. Quick access to the QEW, Erin Mills Town Centre, and U of T Mississauga.
2355 Fifth Line W 6
Sheridan, Mississauga, Peel $729,900Make an offer
3 Beds
2 Baths
1200-1399 sqft
Attached
Garage
Parking for 2
West Facing
- MLS®#:
- W12223570
- Property Type:
- Condo Townhouse
- Property Style:
- 2-Storey
- Area:
- Peel
- Community:
- Sheridan
- Taxes:
- $3,739.26 / 2024
- Maint:
- $438
- Added:
- June 16 2025
- Status:
- Active
- Outside:
- Aluminum Siding,Brick
- Year Built:
- Basement:
- Unfinished
- Brokerage:
- KELLER WILLIAMS ADVANTAGE REALTY
- Pets:
- Restricted
- Intersection:
- Erin Mills Pkwy & Sheridan Park Drive
- Rooms:
- Bedrooms:
- 3
- Bathrooms:
- 2
- Fireplace:
- Utilities
- Water:
- Cooling:
- Central Air
- Heating Type:
- Forced Air
- Heating Fuel:
| Living Room | 0 Open Concept , Combined w/Dining , Bay Window Main Level |
|---|---|
| Dining Room | 0 Open Concept , Combined w/Living , W/O To Yard Main Level |
| Kitchen | 0 Eat-in Kitchen , Open Concept , Tile Floor Main Level |
| Bathroom | 0 2 Pc Bath , Tile Floor Main Level |
| Primary Bedroom | 0 Window , Double Closet , Broadloom Second Level |
| Bedroom | 0 Window , Walk-In Closet(s) , Broadloom Second Level |
| Bedroom | 0 Window , Closet , Broadloom Second Level |
| Bathroom | 0 4 Pc Bath , Semi Ensuite , Tile Floor Second Level |
| Recreation | 0 Combined w/Laundry , Window , Concrete Floor Basement Level |
Listing Details
Insights
- Spacious Living Area: This condo townhouse offers over 1,300 sq. ft. of well-laid-out living space, featuring 3 bedrooms and 2 bathrooms, making it ideal for families or those seeking extra room for guests or a home office.
- Potential for Customization: The unfinished basement presents an excellent opportunity for buyers to create additional living space tailored to their needs, whether it be a recreation room, gym, or office.
- Prime Location: Situated in the established Sheridan Homelands community, the property is conveniently located near parks, schools, public transit, and shopping centers, providing easy access to essential amenities and major roadways.
Property Features
School
Place Of Worship
Park
Library
Public Transit

