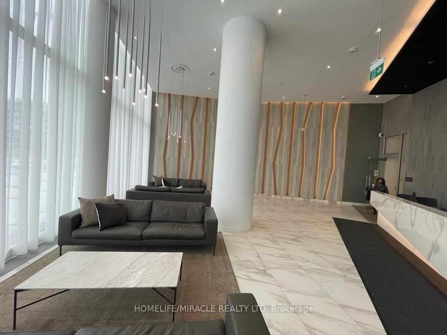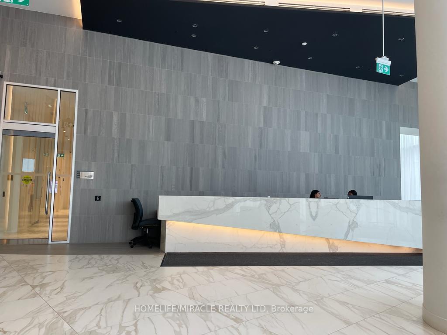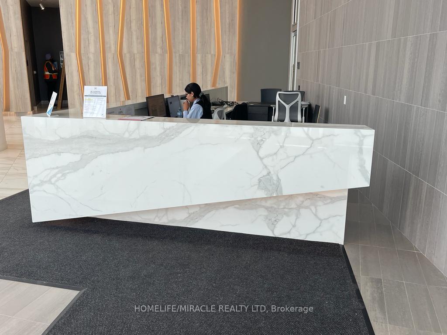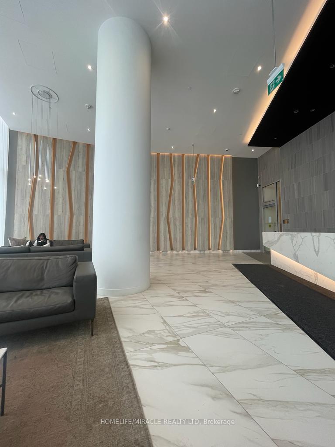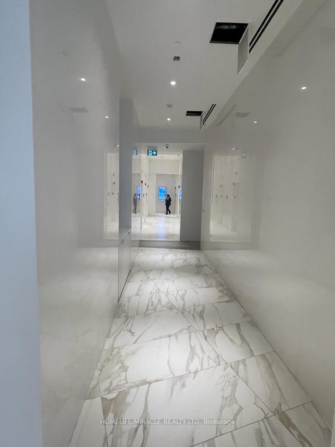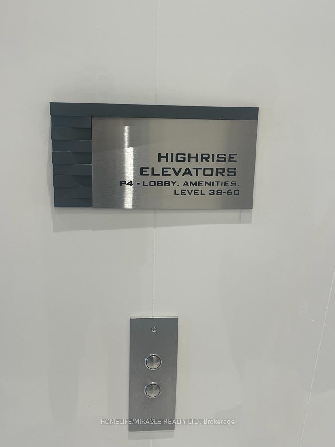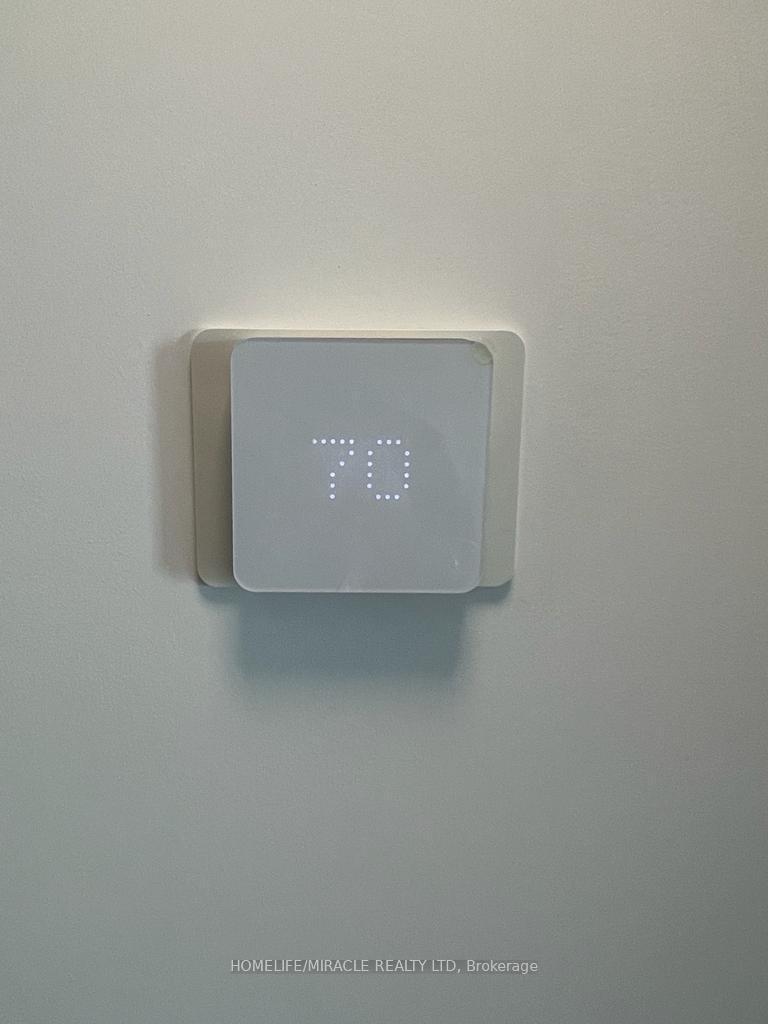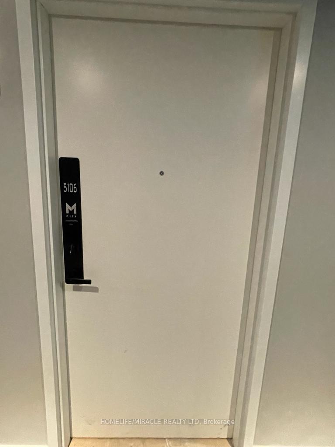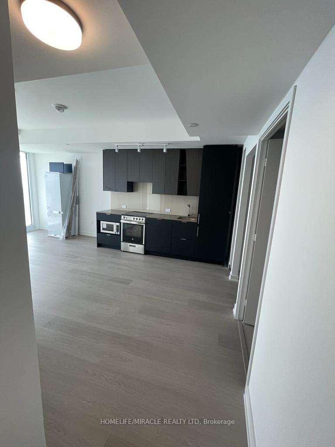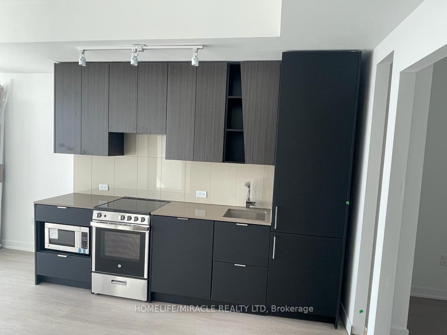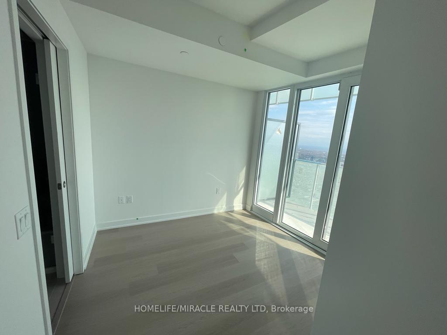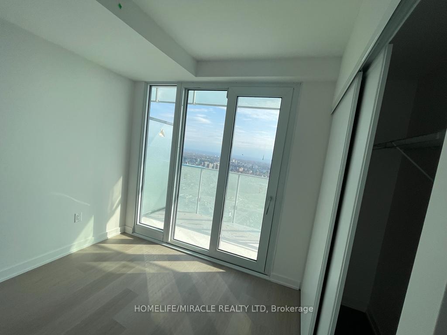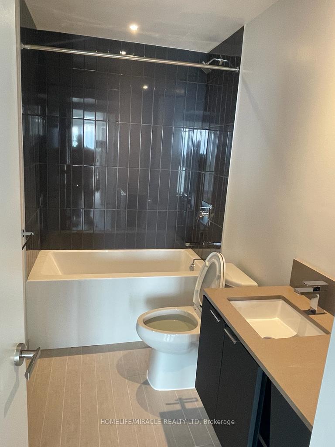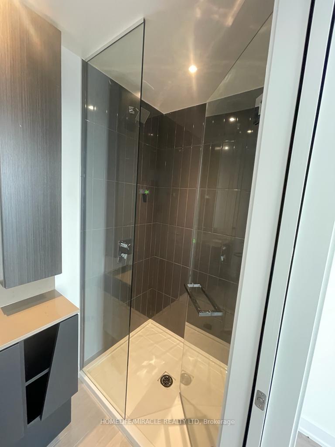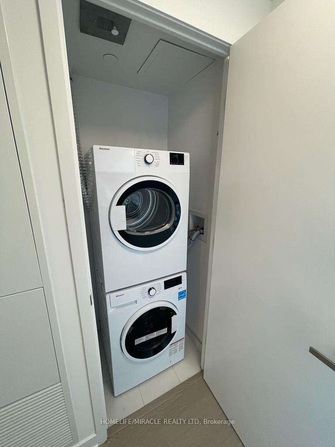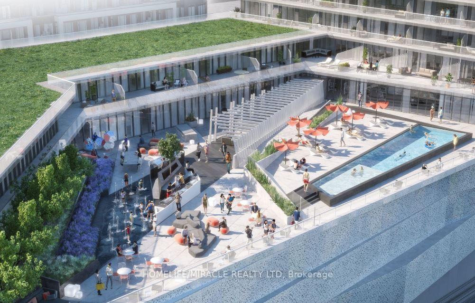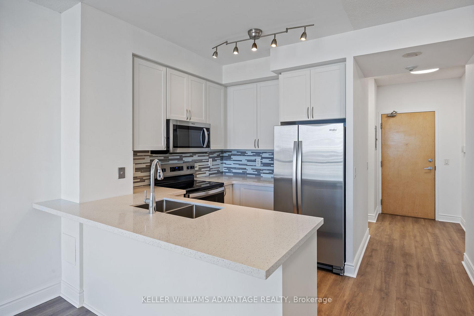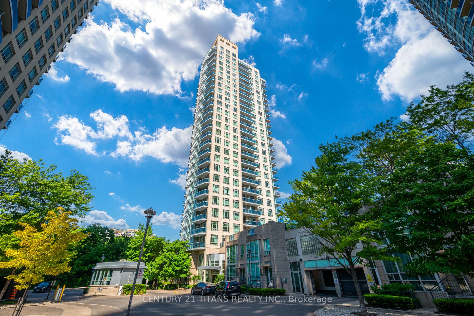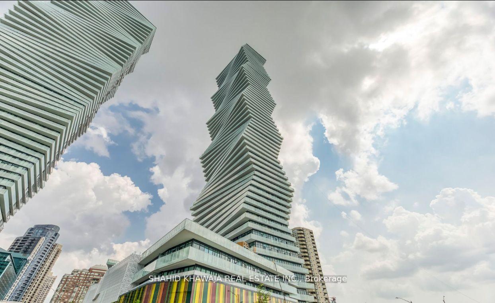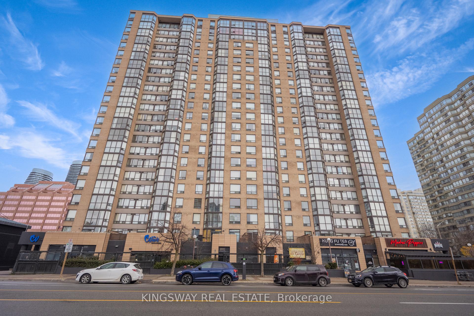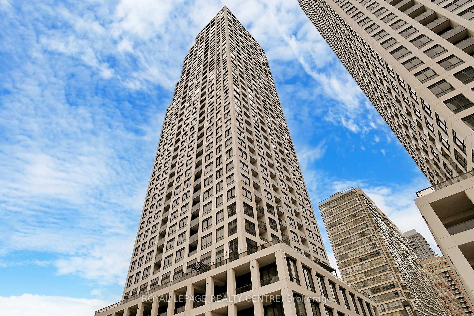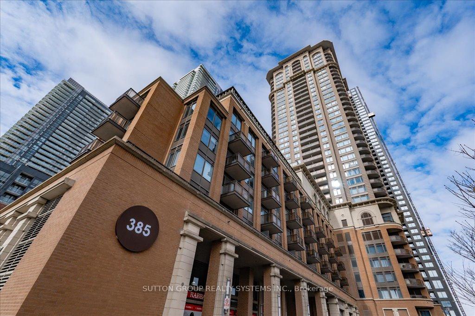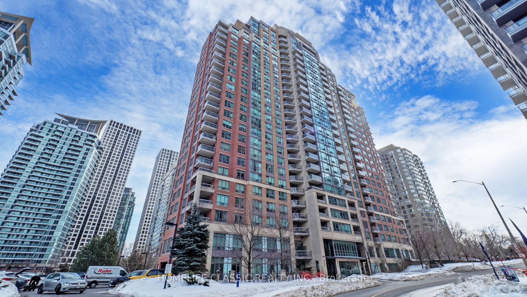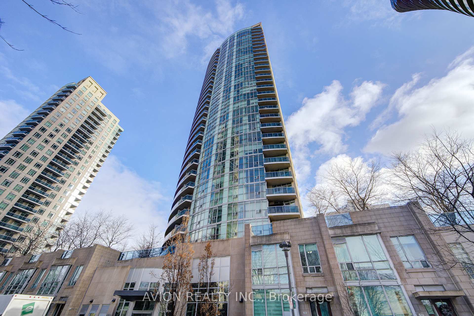This is your opportunity to get into the second phase of a highly sought-after master-planned community that has been sold out for many years. Enjoy luxury living in the sky from the 23rd floor. This bright, open concept layout features wide plank laminate floors throughout, Cecconi Simone custom-designed kitchen cabinetry, 9 ft. ceilings, and floor-to-ceiling windows. The walk out balcony from the living room and master bedroom provide unmatched panoramic views of the city. This prime location offers proximity to shopping, transit, libraries, restaurants, entertainment, public schools, highways, and so much more! Premium building amenities include a movie theater, 24-hour concierge, sports bar, fitness centre with weights, yoga and steam room, interior dining lounge with chef's kitchen, outdoor dining lounge area with BBQs, fire features, rooftop pool overlooking the park below, and a seasonal skating rink
S/S Stove with oven, Microwave, B/I Dishwasher and Fridge Stacked Washer & Dryer

