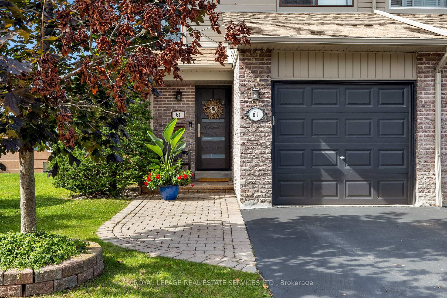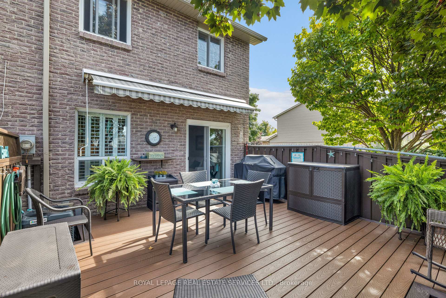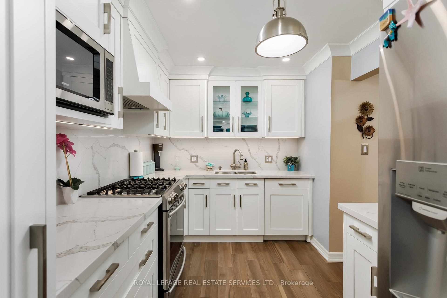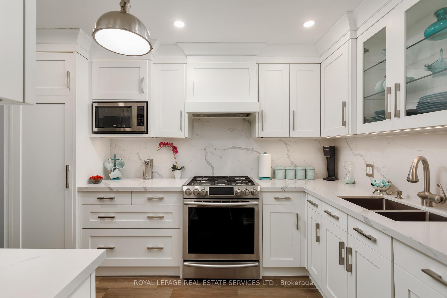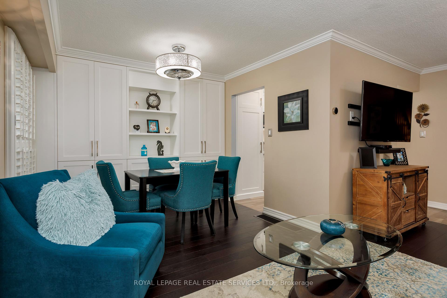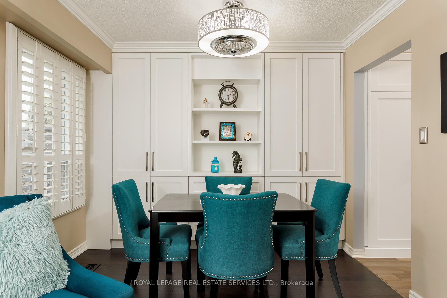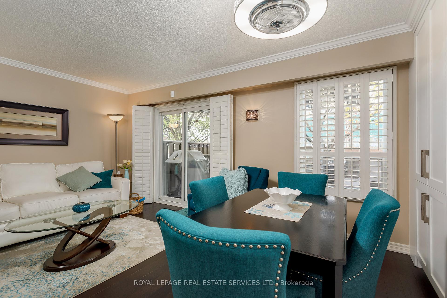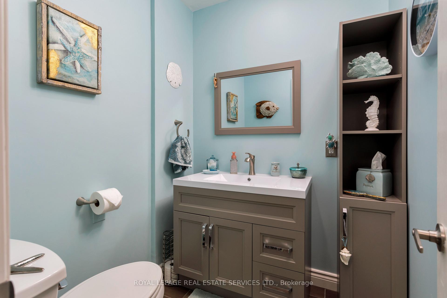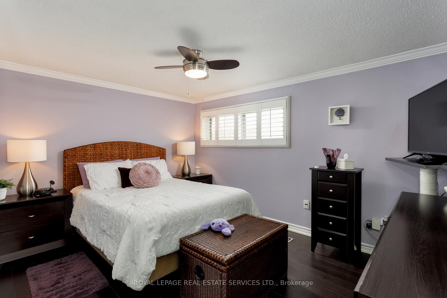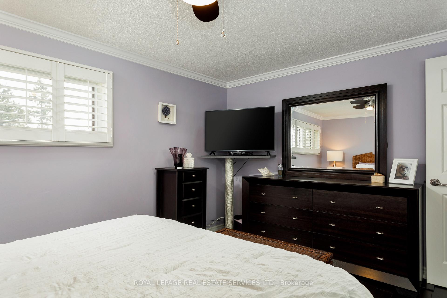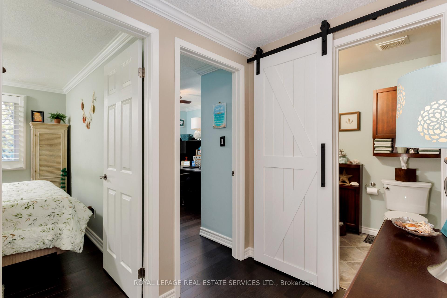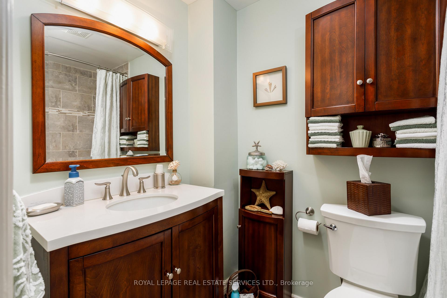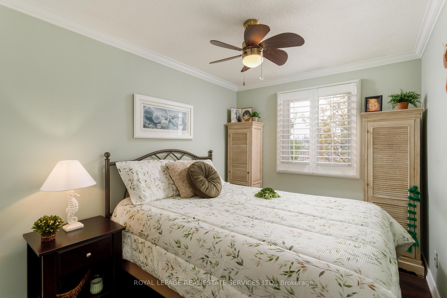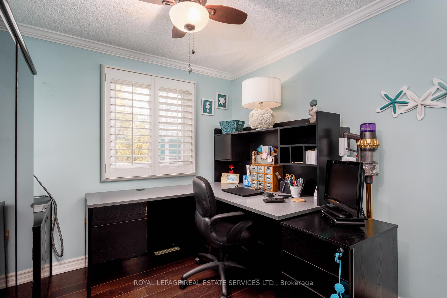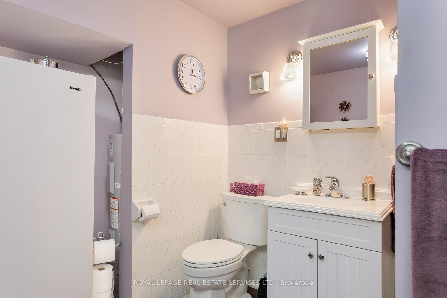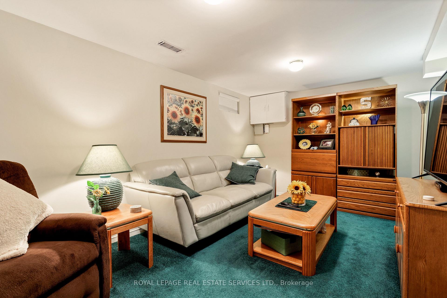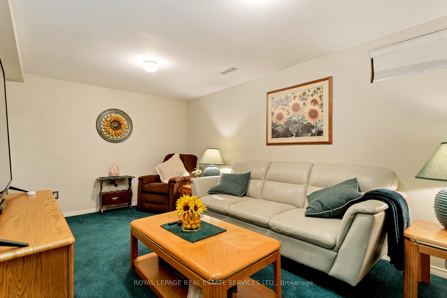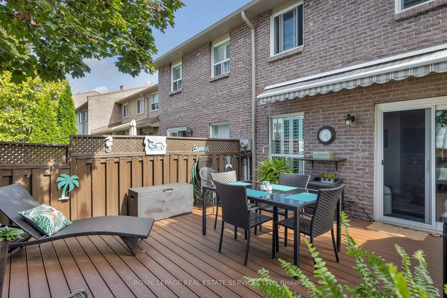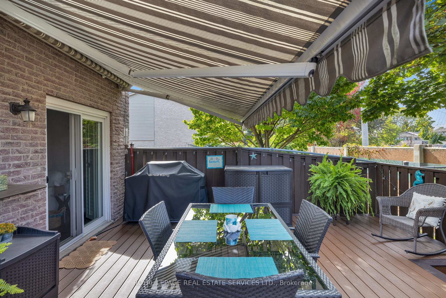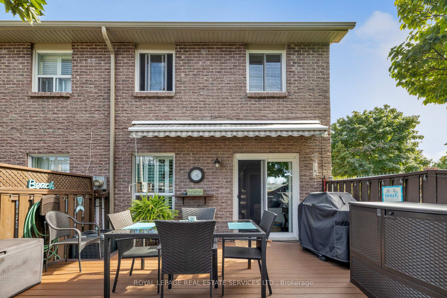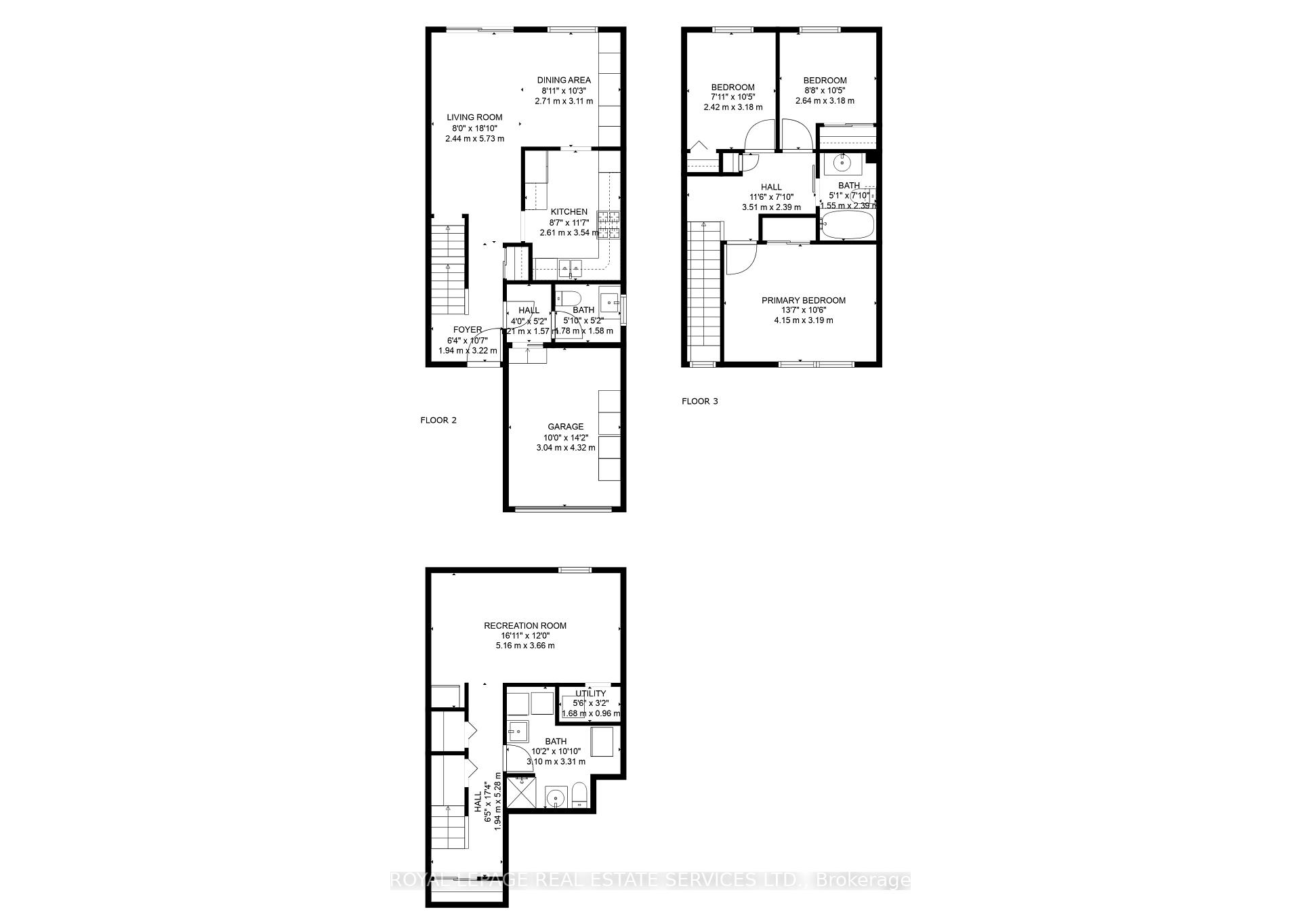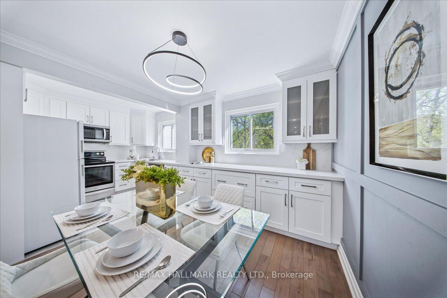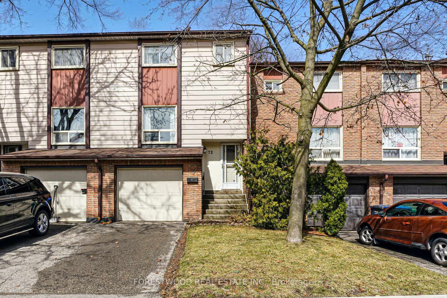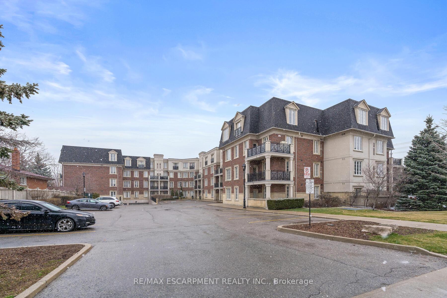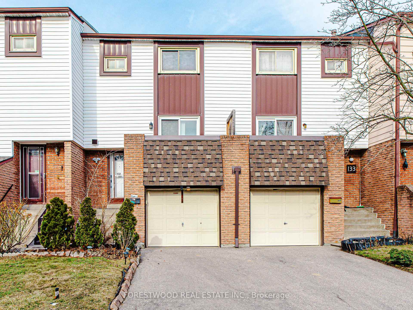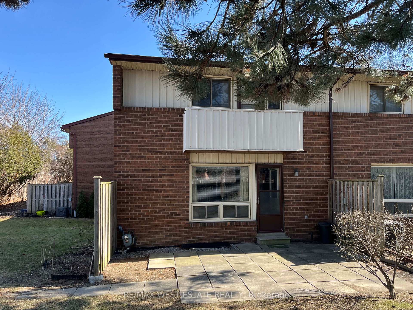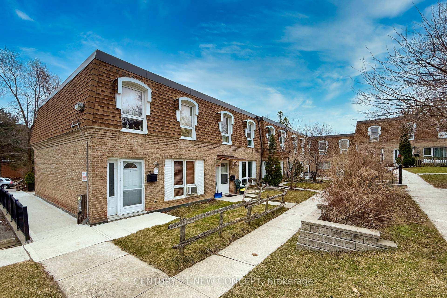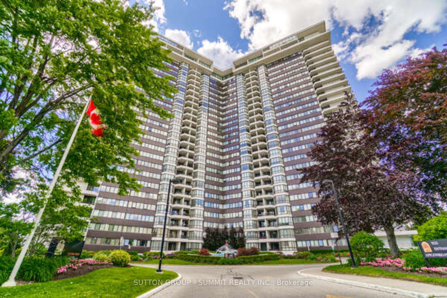Tucked into a quiet, family-friendly community, this rarely offered end-unit townhome feels more like a semi. Bright, spacious, and thoughtfully updated, it offers 3 bedrooms, 3 bathrooms, and a layout designed for easy living. The main floor features hardwood floors, crown molding, and a beautifully renovated kitchen by Perla Kitchens complete with quartz counters, gas stove, pantry, and ample cupboards . A custom built-in elevates the dining area, while the living room opens to a private low maintenance Trex deck with an awning and gas BBQ hookup perfect for summer evenings. Enjoy the rare convenience of a main floor powder room, direct garage access, and organized storage throughout. Upstairs offers three bedrooms and a stylishly updated bath, while the finished basement adds a rec room and 3-piece bath ideal for movie nights or a home office/gym. With a fully fenced yard, smart upgrades, and easy access to parks, schools, shopping, and the QEW, this move-in ready home checks all the boxes.
Fridge, Gas Stove, Microwave, Dishwasher, Washer & Dryer, Central Vac
