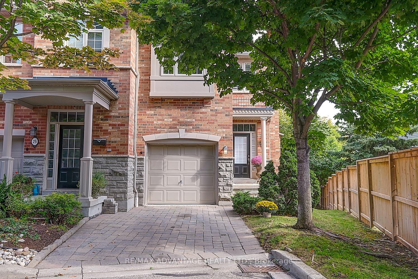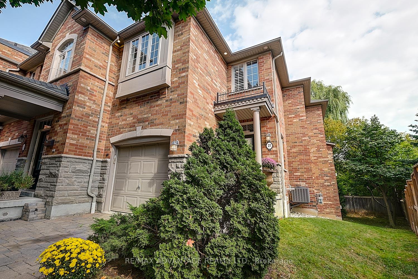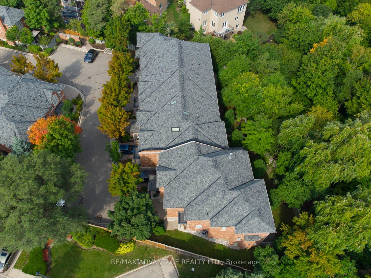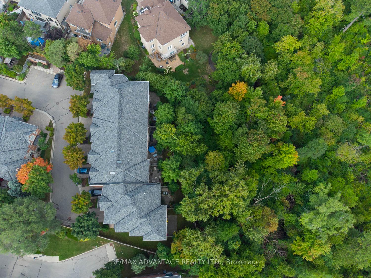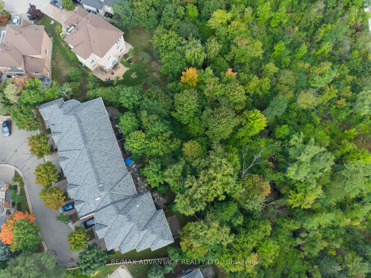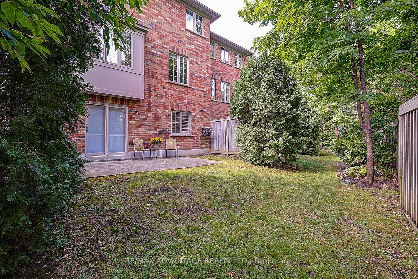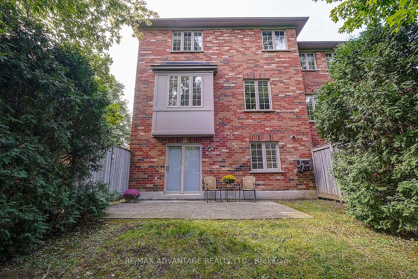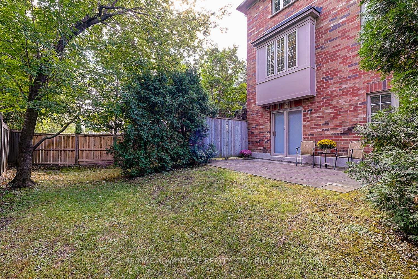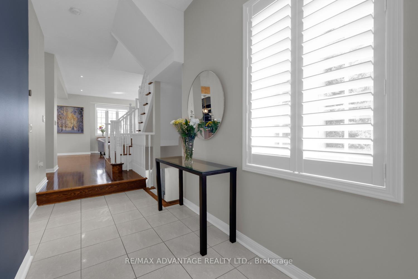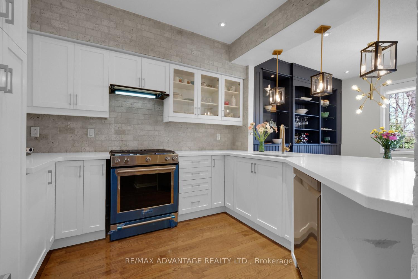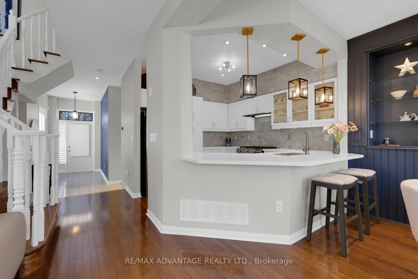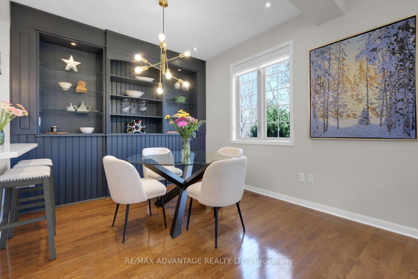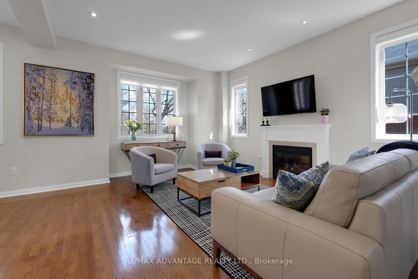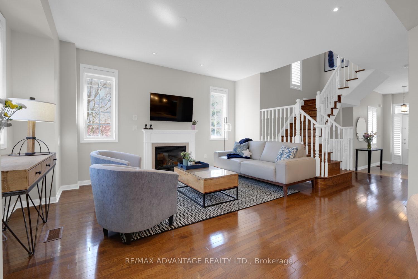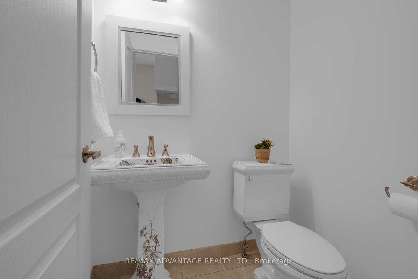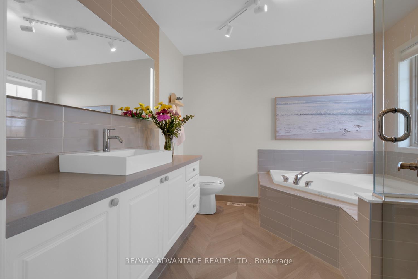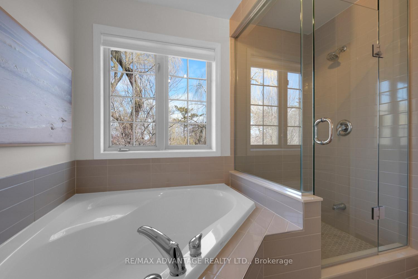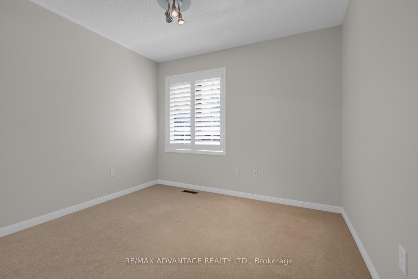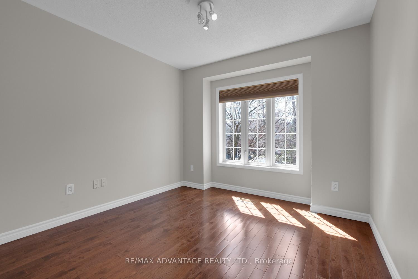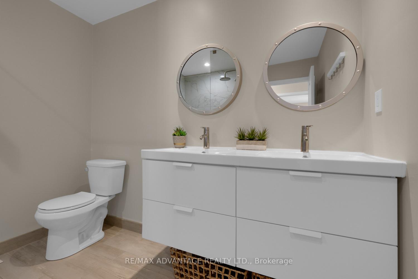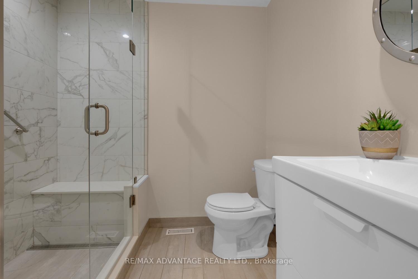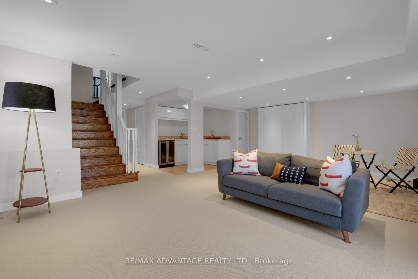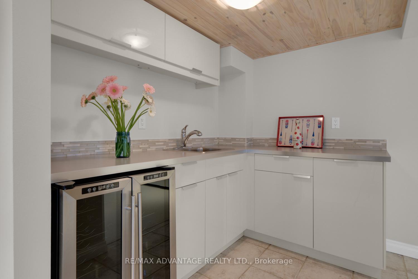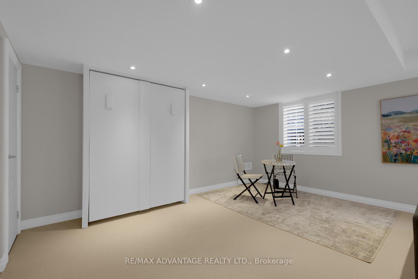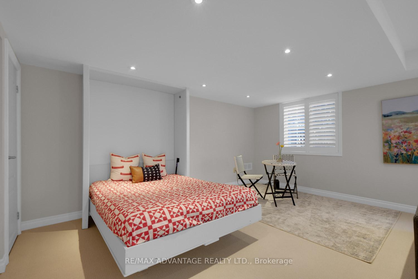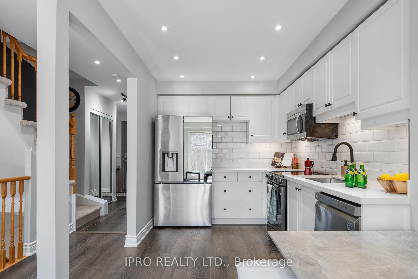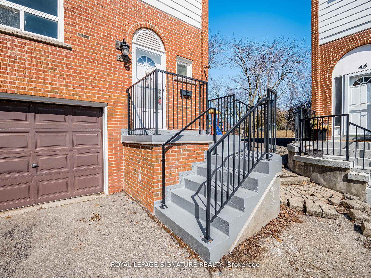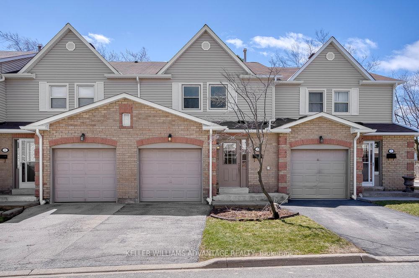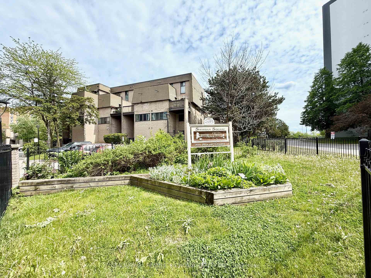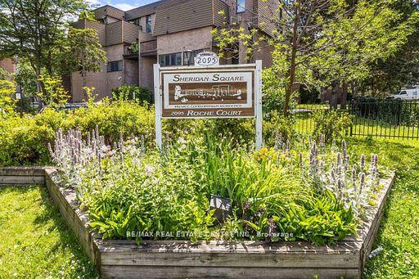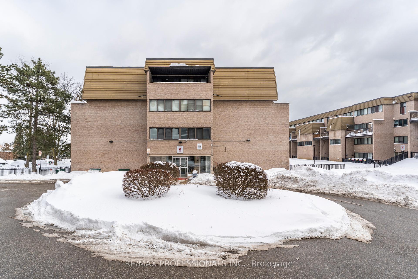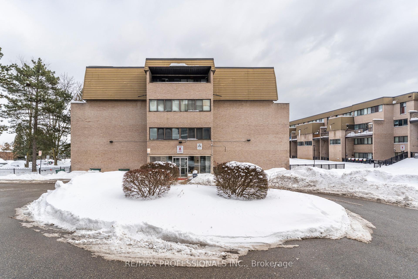Welcome to this executive townhouse in a small 15-unit boutique complex. This all-brick complex is one of the newest in Erin Mills. This charming private end unit boasts 11-foot ceilings in the foyer, overlooks a ravine, and has expansive windows for optimal natural light. The chef's dream kitchen includes a gas stove, Caesarstone countertops, newer appliances, and ample storage space. The fully finished walkout basement has extra side windows. It includes a Murphy bed and a 2-piece bathroom. This bright finished open space is suitable for an oversized at-home office, an arts and crafts/ quilting machine space, or a workout space. Seldom are lower levels this comfortable. Phantom screens throughout, new California shutters, interlock brick driveway, updated bathrooms, walk-in closet in primary bedroom, third bedroom (is less jog). The total square footage is 1,640 sq ft on the upper two levels plus 510 sq ft on the walkout level, totalling 2,150 sq ft. This is a one-owner and non-smoking unit. Excellent maintained complex with an in-ground sprinkler system. Premium location to GO and walk to top public, private, French elementary school, University of Toronto, Mississauga campus. Rarely offered...this is a must see hidden gem.
fridge, stove, washer, dryer, dishwasher, all light fixtures, blinds, shutter and automatic garage door opener.
