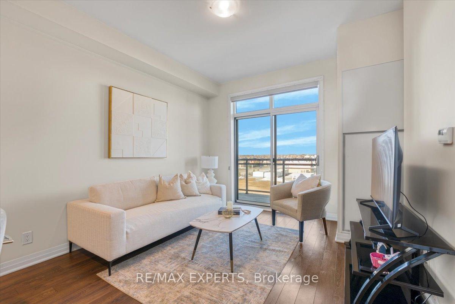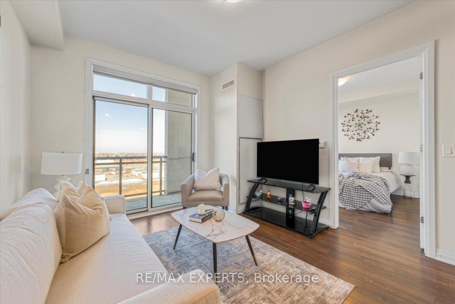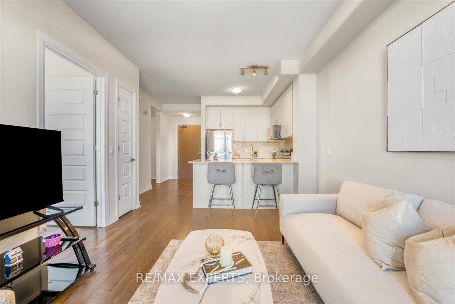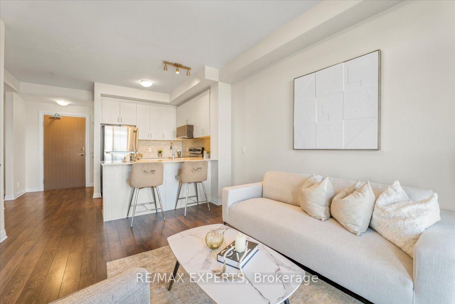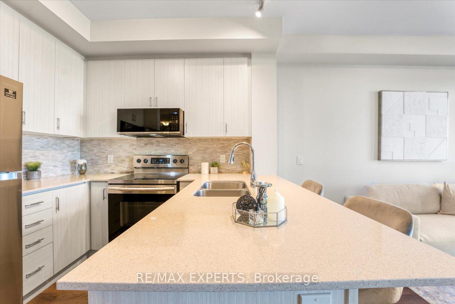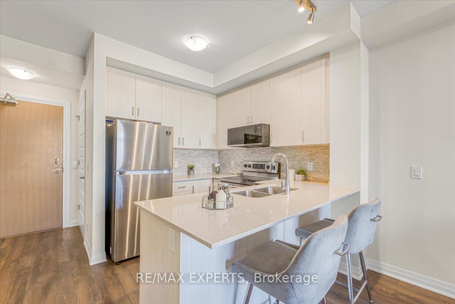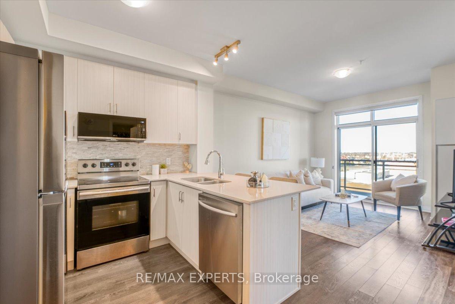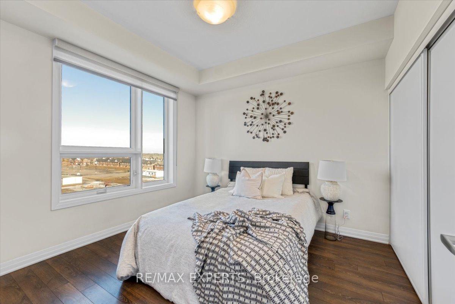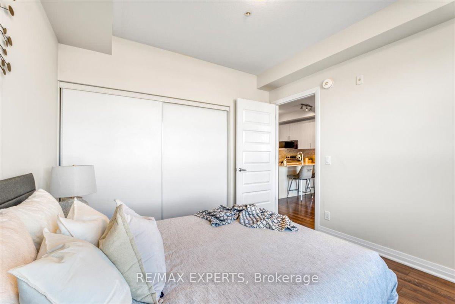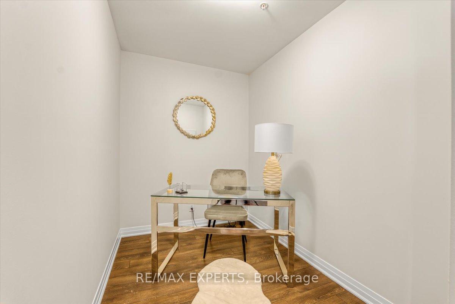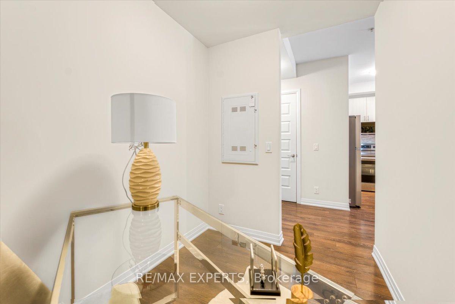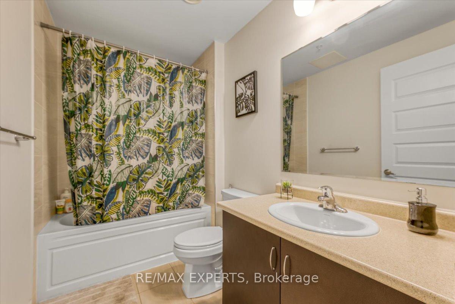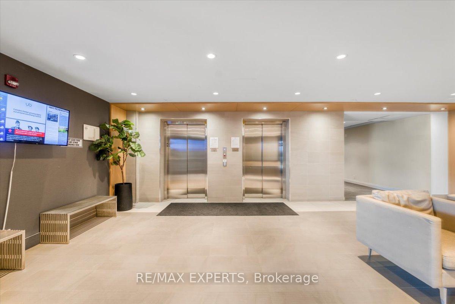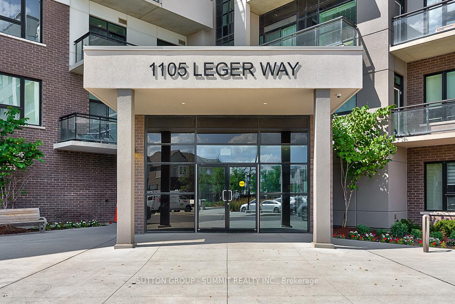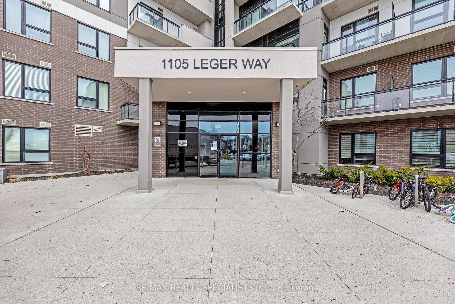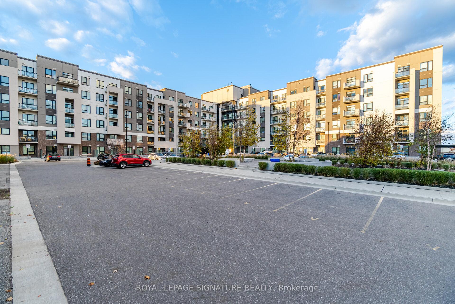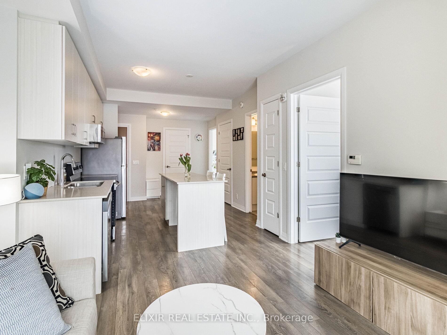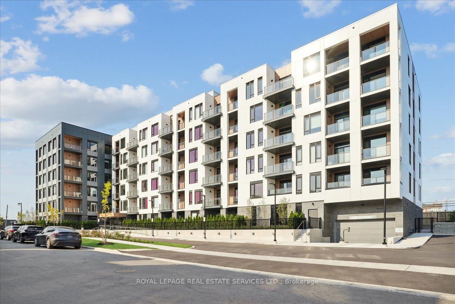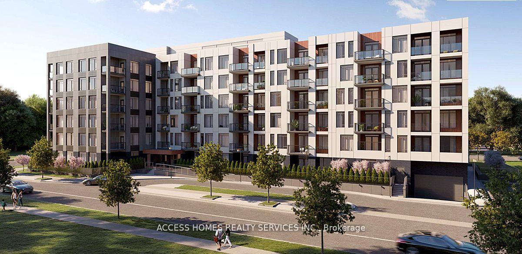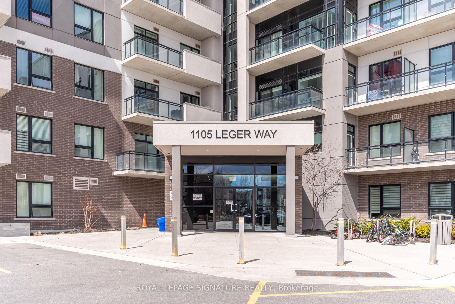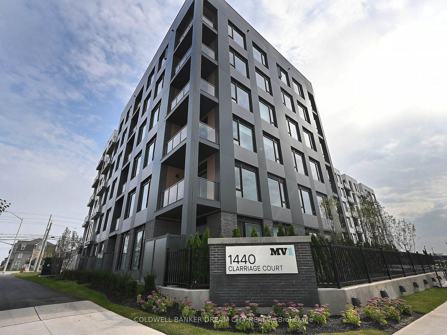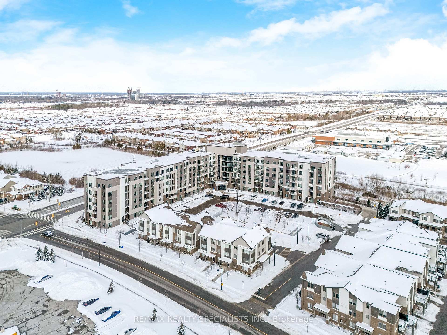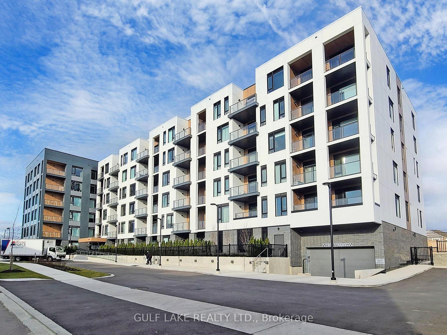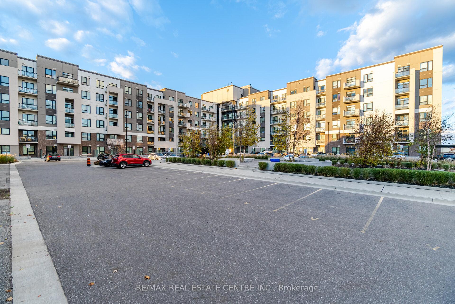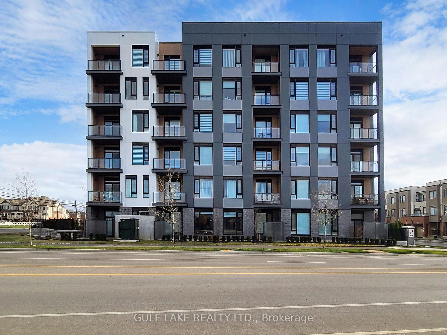Welcome Home to a Luxury living in Milton's most connected location. This gorgeous one-bedroom and Den offers the perfect combination of modern finishes and use of space. Open Concept Living Room Area with W/O to Open Balcony Overlooking Greenspace. Breakfast Bar, Comes Equipped with Stainless Steel Appliances: Fridge, Stove, Dishwasher, and Over-the-Range Microwave. Large Primary bedroom with a Large closet. The den is perfect for a Home office/Library. In-suite laundry, updated backsplash, LED lighting, and new blinds (2024) enhance convenience. Freshly painted and move-in ready. Walking distance to parks, trails, schools, hospital, community park, sports fields, and shopping. Suite measures 586 sq. ft.
#527 - 1105 Leger Way
1032 - FO Ford, Milton, Halton $499,000Make an offer
2 Beds
1 Baths
500-599 sqft
Underground
Garage
Parking for 0
East Facing
- MLS®#:
- W12136775
- Property Type:
- Condo Apt
- Property Style:
- Apartment
- Area:
- Halton
- Community:
- 1032 - FO Ford
- Taxes:
- $1,999 / 2025
- Maint:
- $319
- Added:
- May 09 2025
- Status:
- Active
- Outside:
- Brick
- Year Built:
- 0-5
- Basement:
- None
- Brokerage:
- RE/MAX EXPERTS
- Pets:
- Restricted
- Intersection:
- Louis St. Laurent & Bronte Rd
- Rooms:
- Bedrooms:
- 2
- Bathrooms:
- 1
- Fireplace:
- Utilities
- Water:
- Cooling:
- Central Air
- Heating Type:
- Forced Air
- Heating Fuel:
| Bedroom | 3.38 x 3.2m Closet , Window Main Level |
|---|---|
| Living Room | 4.09 x 3.33m W/O To Balcony Main Level |
| Den | 2.57 x 1.83m Main Level |
| Kitchen | 2.49 x 2.26m B/I Dishwasher , B/I Fridge , B/I Oven Main Level |
| Bathroom | 2.57 x 1.9m 3 Pc Bath Main Level |
Listing Details
Insights
- Prime Location: Situated in Milton's most connected area, this condo is within walking distance to parks, trails, schools, hospitals, and shopping, making it ideal for both families and professionals.
- Modern Amenities: The property features modern finishes, stainless steel appliances, in-suite laundry, and updated fixtures, ensuring a comfortable and stylish living experience.
- Community Features: The building offers amenities such as visitor parking and a party/meeting room, enhancing the community feel and providing additional convenience for residents.
Property Features
Hospital
Public Transit
School
Park
Building Amenities
Visitor Parking
Party Room/Meeting Room
Sale/Lease History of #527 - 1105 Leger Way
View all past sales, leases, and listings of the property at #527 - 1105 Leger Way.Neighbourhood
Schools, amenities, travel times, and market trends near #527 - 1105 Leger WaySchools
4 public & 4 Catholic schools serve this home. Of these, 8 have catchments. There are 2 private schools nearby.
Parks & Rec
4 playgrounds, 2 trails and 4 other facilities are within a 20 min walk of this home.
Transit
Street transit stop less than a 2 min walk away. Rail transit stop less than 4 km away.
Want even more info for this home?
