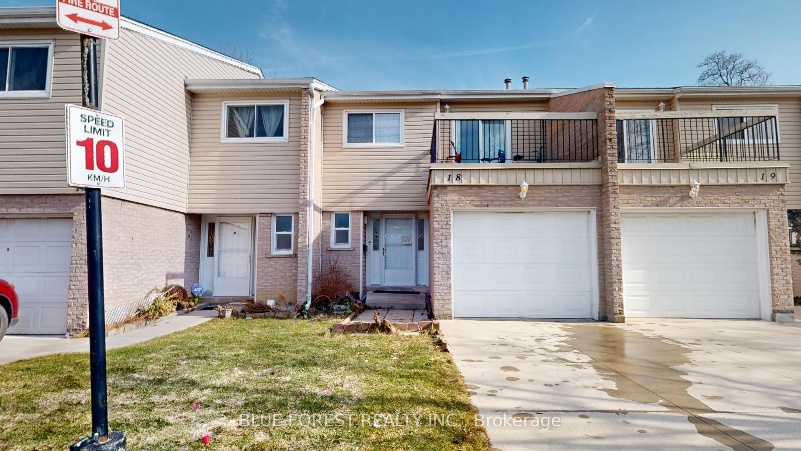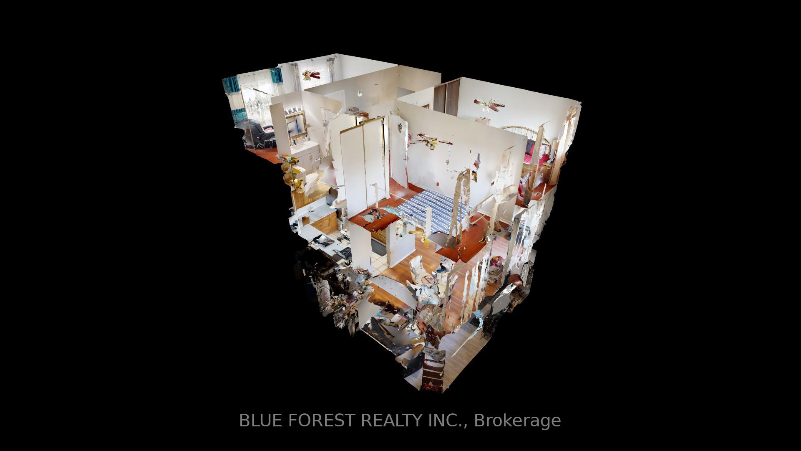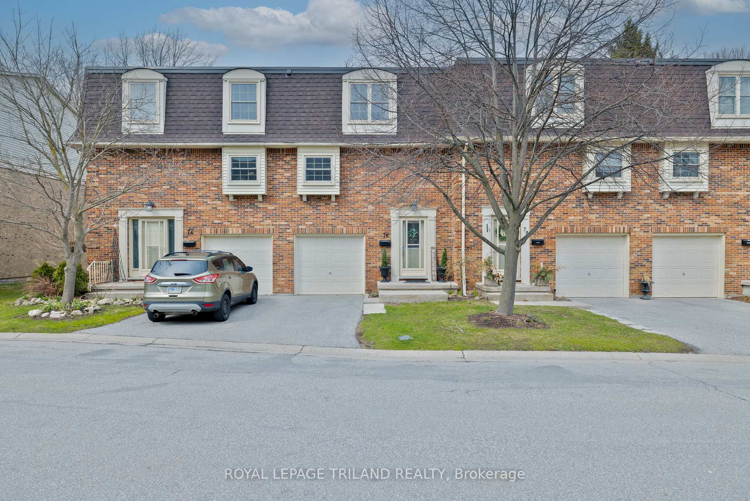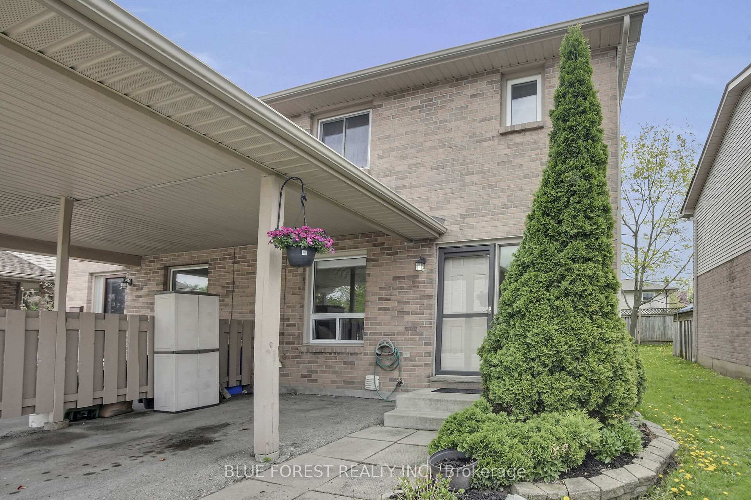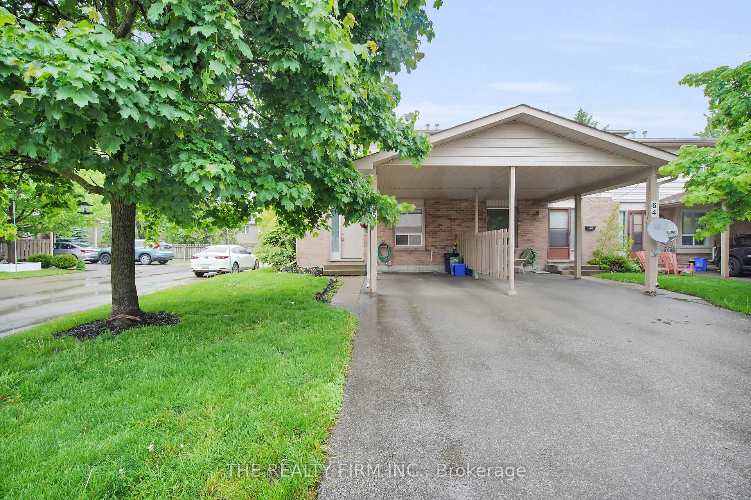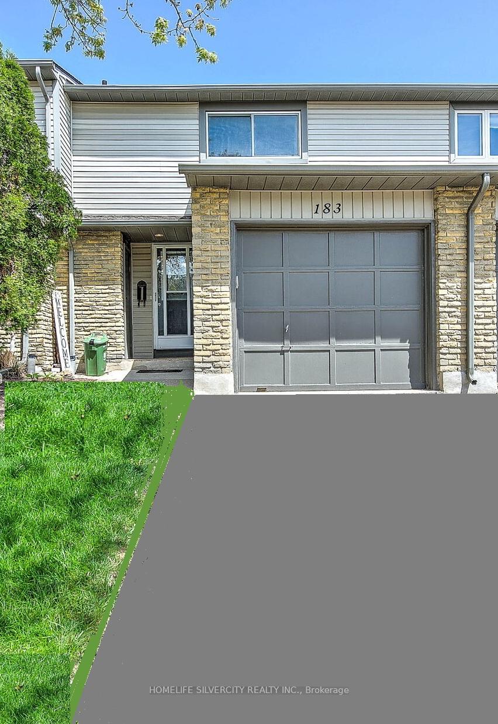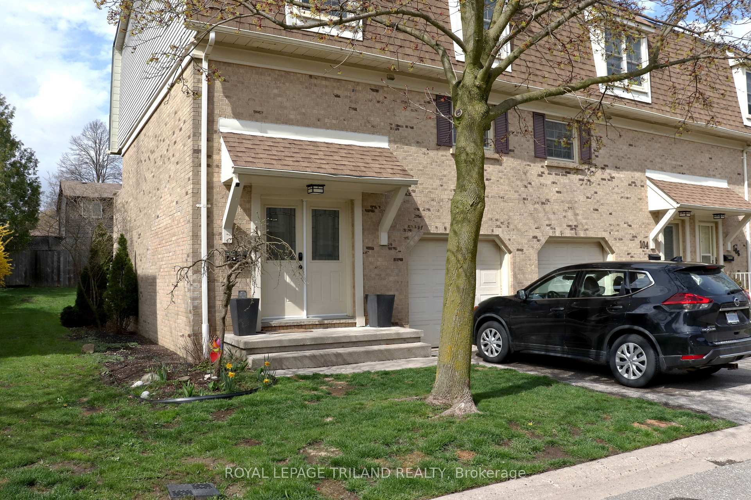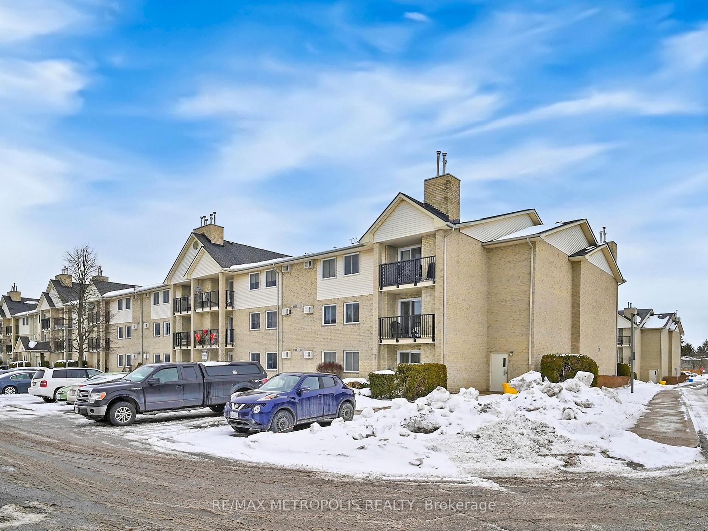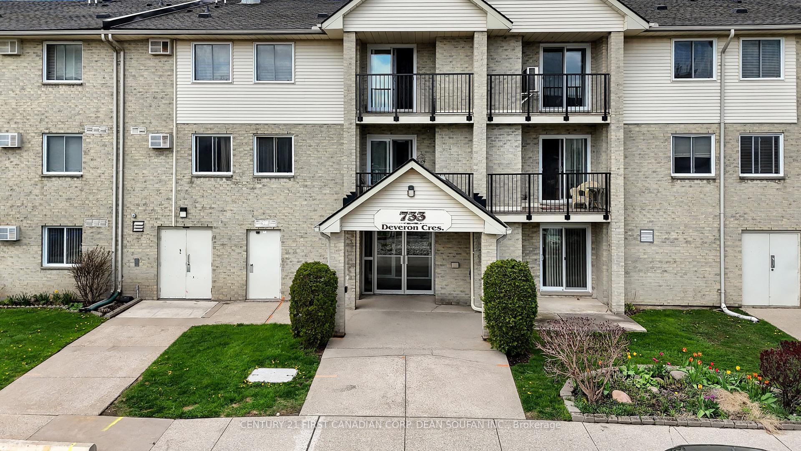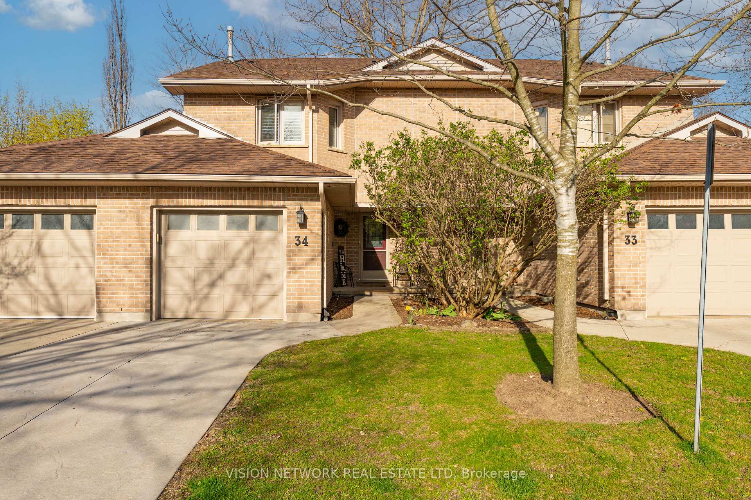Bright updated and well maintained 3Bedroom townhouse condo in a desirable area of south London. Open concept main floor with new floors, updated kitchen design and stainless steel appliances that include a gas stove and dishwasher. Walk out to a high grade composite deck and fenced in private yard. Upper level has three large bedrooms with equally large closets. Primary bedroom has wall to wall closet and a large balcony to create an oasis of your dreams. Fully finished basement has a second full bathroom with lots of storage. The design is functional and relaxing.
stove, fridge, dishwasher, washer and dryer
