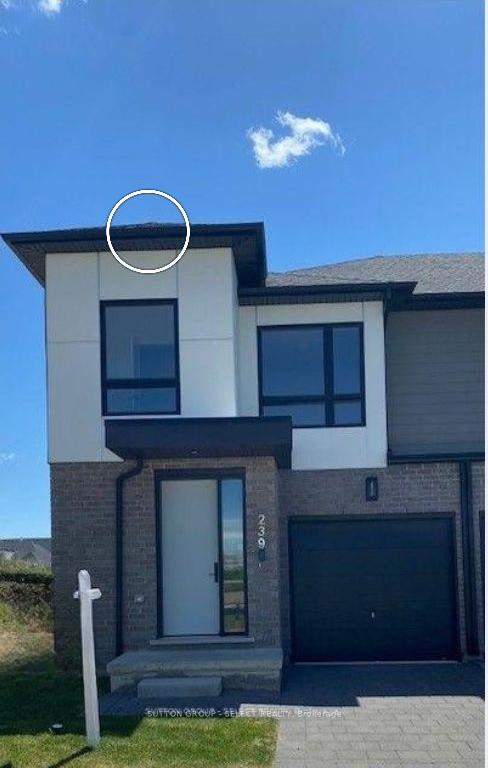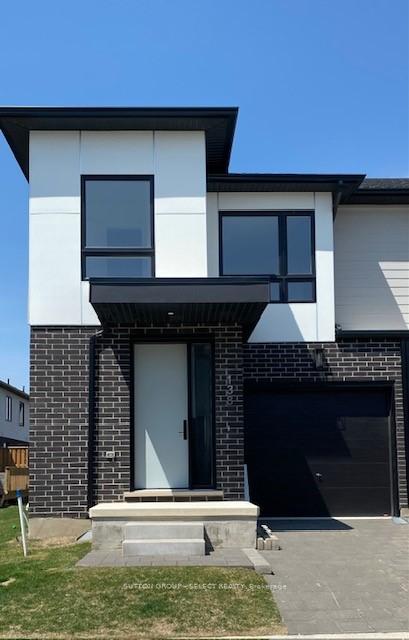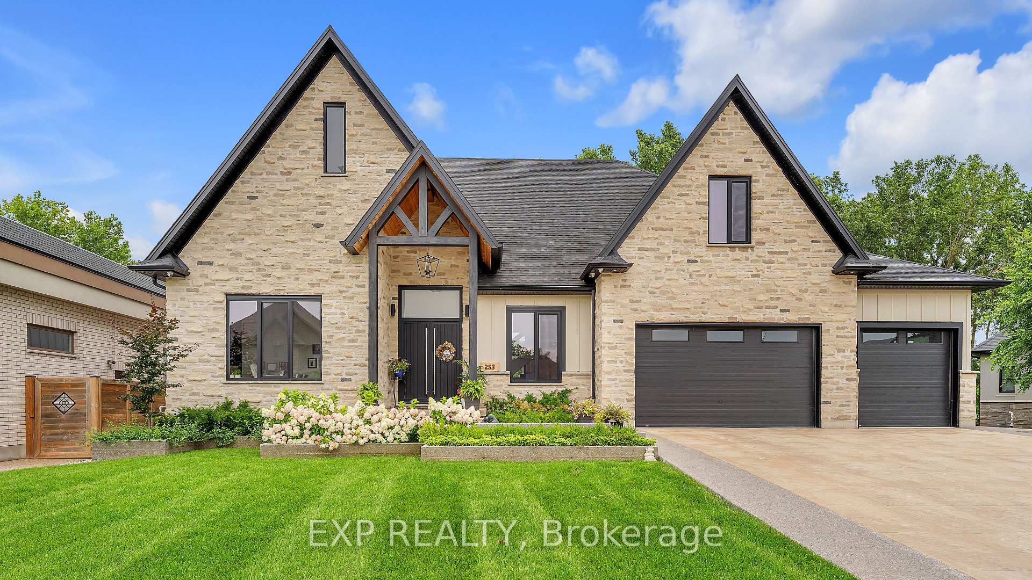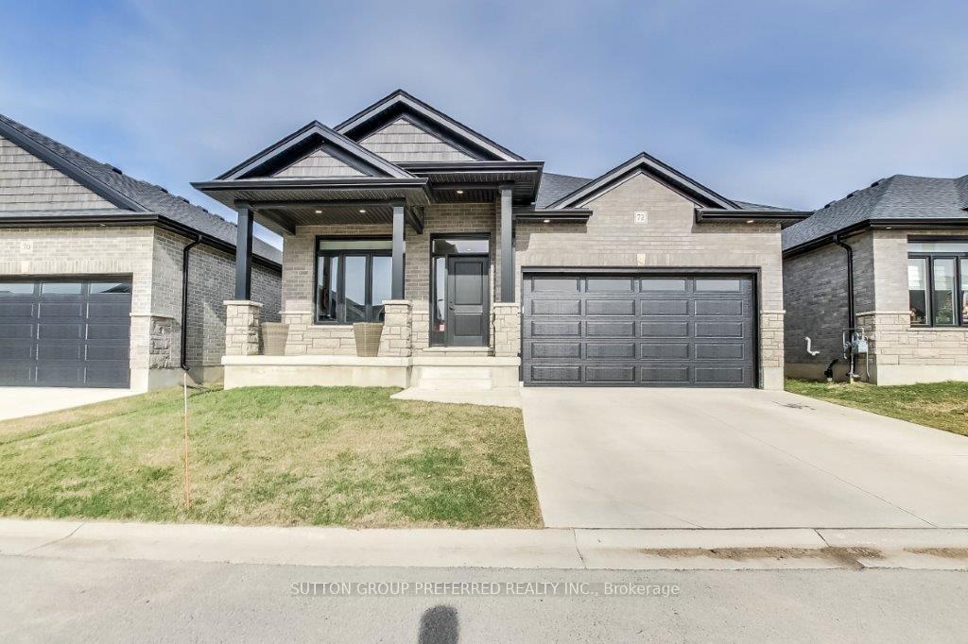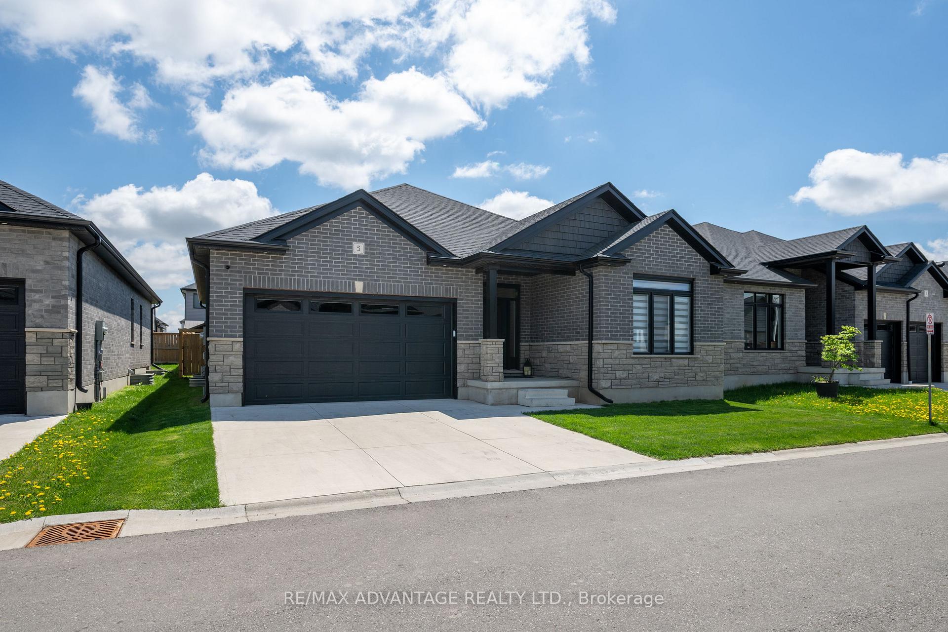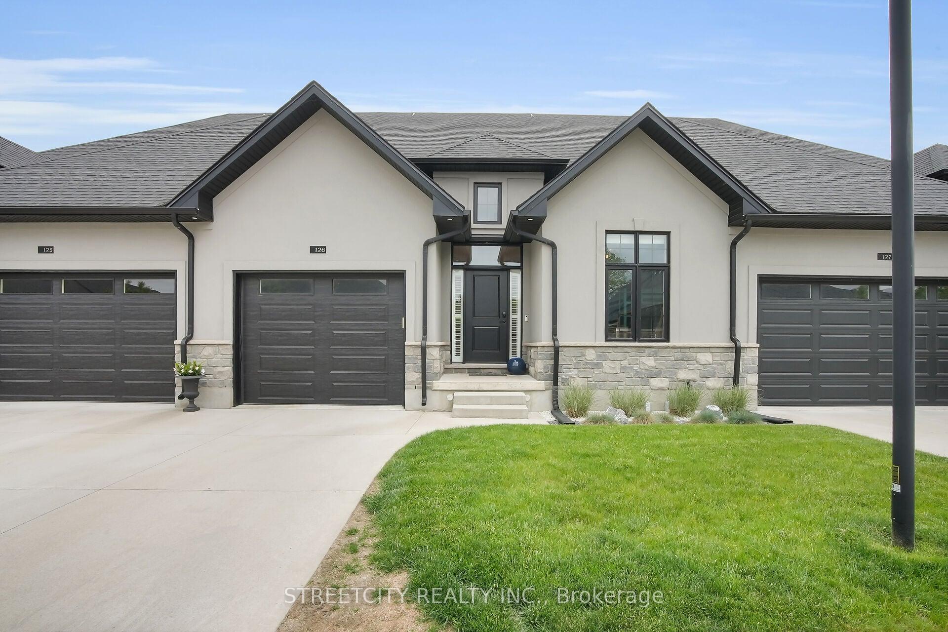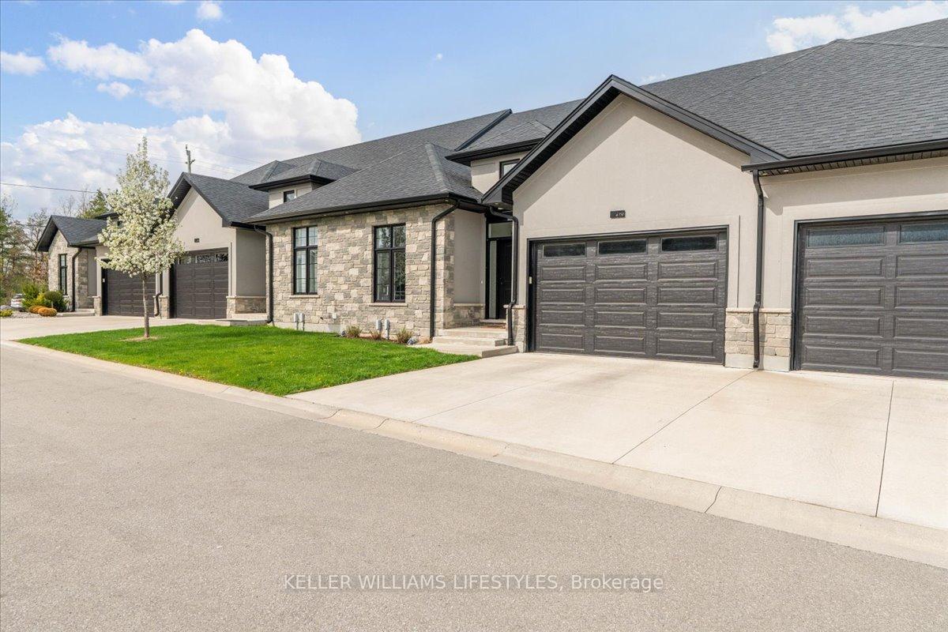Welcome to Kilworth Heights West one of the area's most sought-after newer communities! This stunning Sonoma model offers one of the largest layouts in the neighbourhood and was thoughtfully customized by the original owners with upgrades that truly set it apart. No expense was spared when adding in the final touches to this home with over 2500 square feet of finished living space. Featuring 2+2 bedrooms, 3 full bathrooms (including a beautiful ensuite with a soaker tub), and a fully finished basement prepped for a wet bar or kitchenette perfect for entertaining or multi-generational living. Bright and airy throughout, this home faces a serene forested area that will not be developed, with a planned path offering future access to Komoka's trails. Highlights include 8' doors, elongated kitchen with a waterfall island with ceiling-height cabinetry, custom wood range hood, induction stove, custom stair lighting to the basement, and a sound system throughout the main floor, primary bedroom, ensuite, living room and yes, even the garage! Outside, enjoy a fenced yard with a partially covered patio, and gas BBQ hookup. The fully insulated double garage adds both comfort and practicality. This home offers the perfect blend of style, space, and location. Truly a must-see! Zero pet restrictions.
Washer, Dryer, Stove, Fridge, Microwave, Window Coverings, Lifebreath HRV System



















































