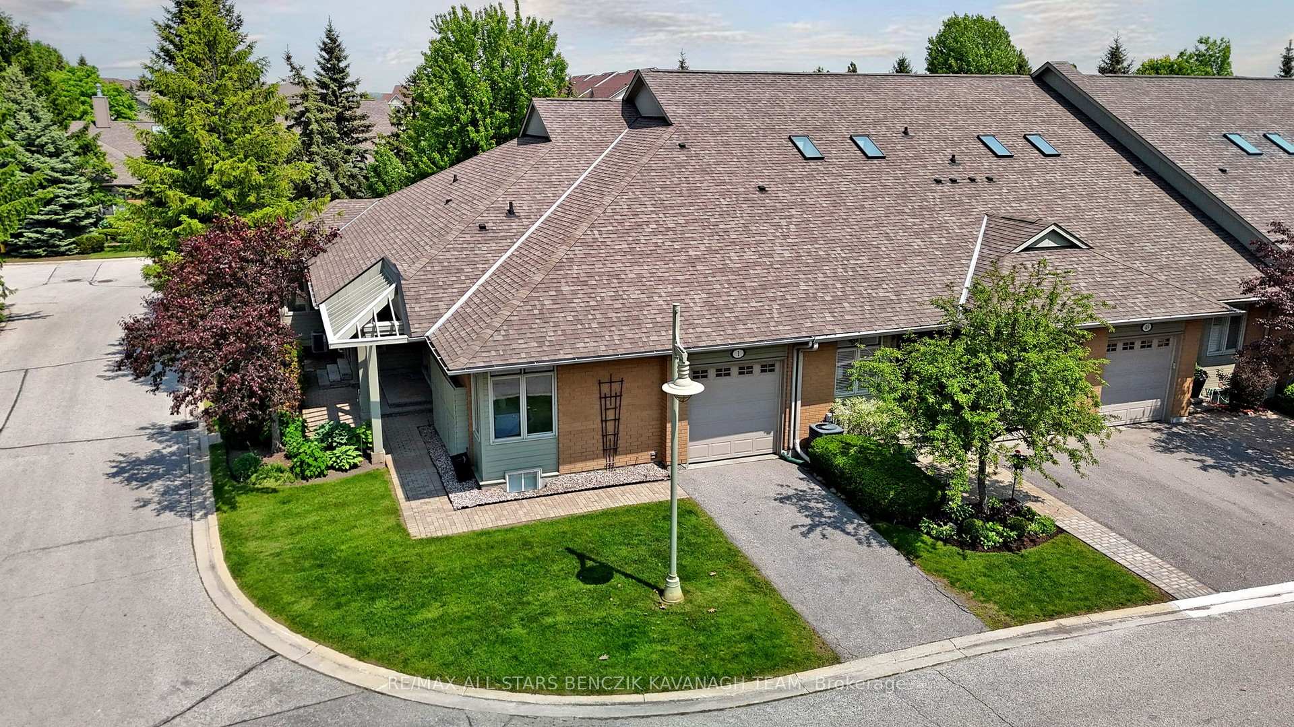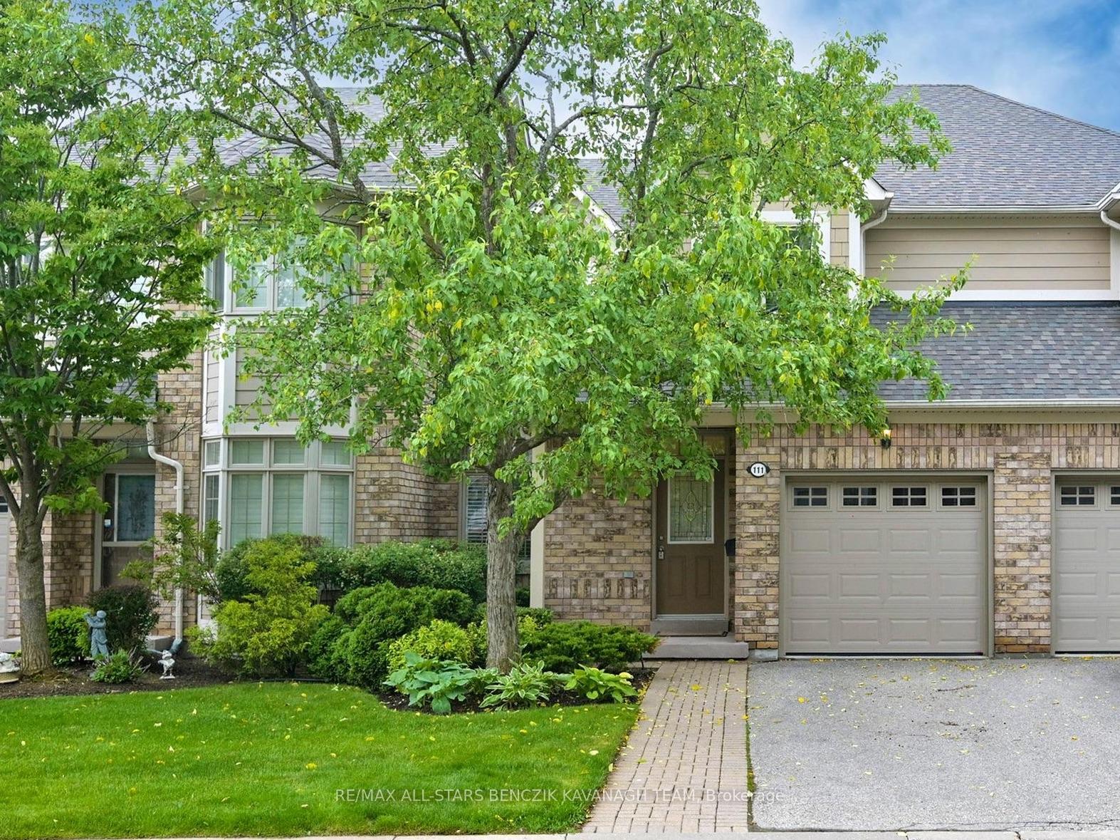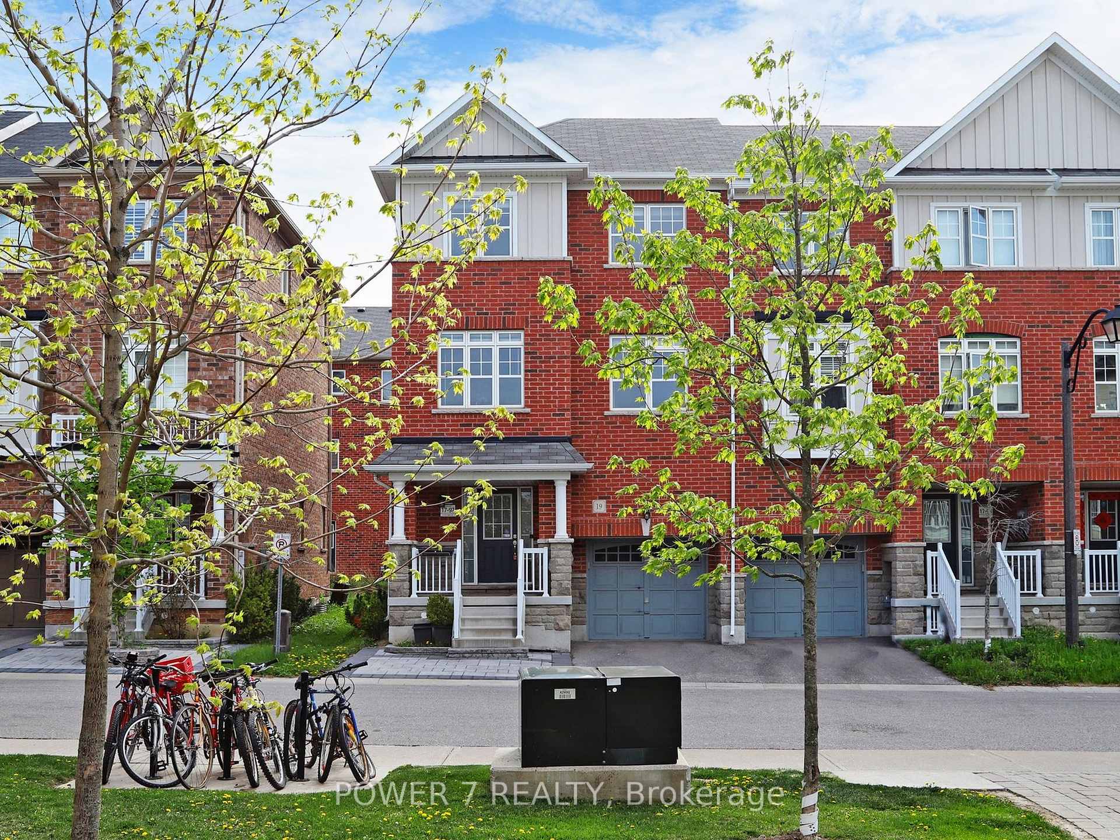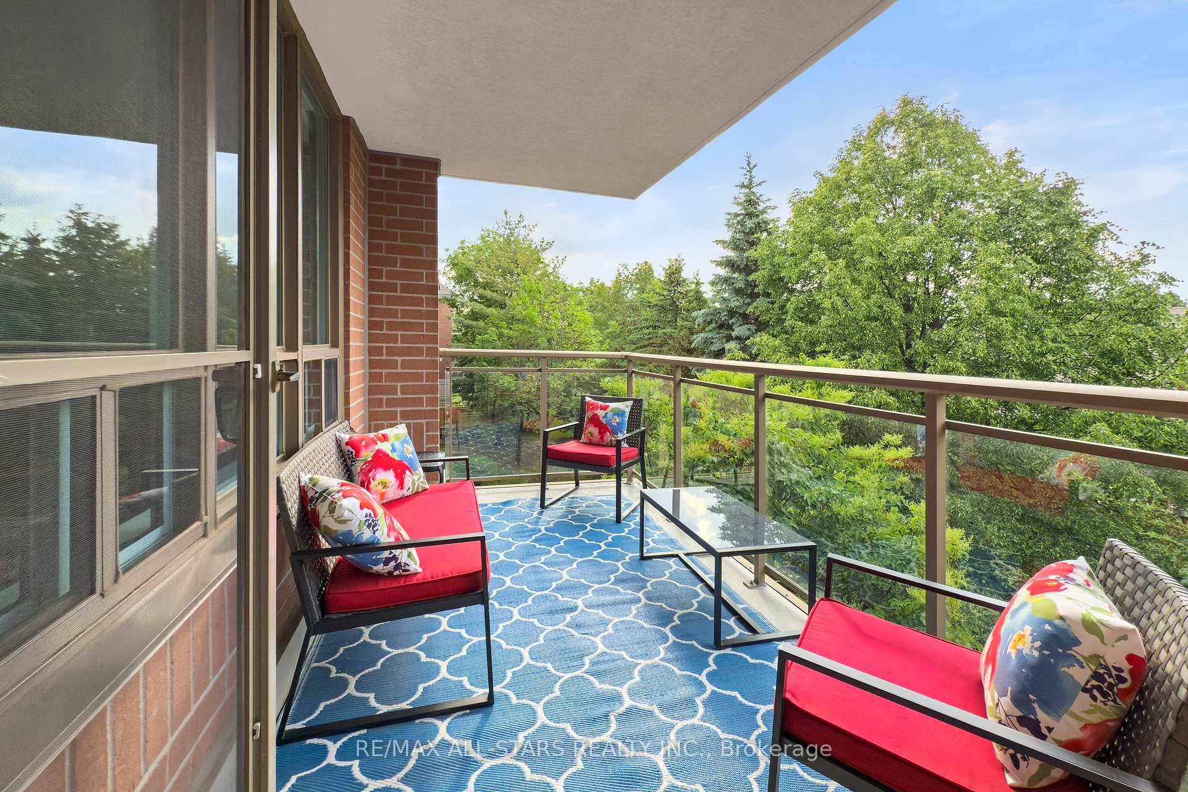Ready to downsize the work of home maintenance, with no compromise on space, style, or privacy? This beautifully renovated Fairbanks model offers the rare combination of a spacious (1971 sq. ft. plus a fully finished basement) and the complete convenience of a private in-home elevator serving all three levels - and exterior maintenance done for you! Step inside to discover a stunningly updated interior featuring luxury finishes, 9-foot ceilings, and an open-concept great room with a showpiece kitchen, dining area, and living space designed for effortless entertaining or elegant everyday living. A separate front den provides the perfect tucked-away spot for reading, hobbies, or a home office. Upstairs, you'll find an expansive primary suite with a spa-inspired renovated ensuite bath, a generous second bedroom with its own full bath, and the laundry thoughtfully located just outside your bedroom door. Take the elevator downstairs to a fully finished lower level ideal for movie nights, games, or visiting family. Outdoors is equally impressive: a rare, fully fenced private yard backing onto open green space, perfect for relaxing, gardening, or letting your dog roam safely. An extended deck with retractable crank awning & a gas BBQ hookup completes this inviting retreat. This is truly a move-in-ready home of rare quality, offering both space and privacy plus the accessibility that can be so hard to find. Swan Lake Village is a gated, master-planned neighbourhood designed for carefree living. Residents enjoy 24-hour gatehouse security, low-maintenance exteriors, and a wealth of amenities including a clubhouse, indoor & outdoor pools, pickleball, bocce, tennis, gym, walking trails, and an active social scene with clubs and activities. Ideally located in Markham Village, you're minutes from shops, restaurants, medical services, and transit. Experience the best of friendly, connected living in a secure, beautifully maintained setting!
...39 Louisbourg Way
Greensborough, Markham, York $1,288,000Make an offer
2 Beds
4 Baths
1800-1999 sqft
Attached
Garage
Parking for 1
East Facing
- MLS®#:
- N12270599
- Property Type:
- Condo Townhouse
- Property Style:
- 2-Storey
- Area:
- York
- Community:
- Greensborough
- Taxes:
- $4,628.83 / 2025
- Maint:
- $1,260
- Added:
- July 08 2025
- Status:
- Active
- Outside:
- Brick
- Year Built:
- Basement:
- Finished
- Brokerage:
- RE/MAX ALL-STARS REALTY INC.
- Pets:
- Restricted
- Intersection:
- 16th Ave & Markham Rd
- Rooms:
- Bedrooms:
- 2
- Bathrooms:
- 4
- Fireplace:
- Utilities
- Water:
- Cooling:
- Central Air
- Heating Type:
- Forced Air
- Heating Fuel:
| Foyer | 4 x 1.61m Ceramic Floor , Closet , W/O To Garage Ground Level |
|---|---|
| Den | 3.07 x 3.53m Hardwood Floor , West View , Window Ground Level |
| Kitchen | 3.65 x 3.28m Renovated , Stainless Steel Appl , Quartz Counter Ground Level |
| Dining Room | 7.11 x 4.18m Hardwood Floor , L-Shaped Room , W/O To Deck Ground Level |
| Living Room | 7.11 x 4.18m Hardwood Floor , L-Shaped Room , Combined w/Dining Ground Level |
| Primary Bedroom | 3.62 x 7.51m Hardwood Floor , 5 Pc Ensuite , Walk-In Closet(s) Second Level |
| Bedroom 2 | 4.67 x 4.02m Hardwood Floor , Open Concept , 3 Pc Ensuite Second Level |
| Recreation | 8.74 x 7.42m Laminate , Combined w/Game , L-Shaped Room Basement Level |
| Game Room | 8.74 x 7.42m Laminate , Combined w/Rec , L-Shaped Room Basement Level |
| Utility Room | 4.08 x 4.02m Ceramic Floor , Separate Room Basement Level |
Listing Details
Insights
- Spacious Living: This condo offers a generous 1971 sq. ft. of living space, including a fully finished basement, providing ample room for comfortable living and entertaining.
- Accessibility Features: The private in-home elevator serves all three levels, making it an ideal choice for those seeking convenience and ease of mobility.
- Secure Community: Located in a gated, master-planned neighborhood with 24-hour security, residents enjoy a low-maintenance lifestyle along with access to a variety of amenities, including pools, sports facilities, and social activities.

























































