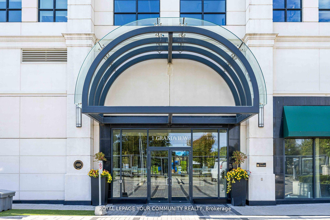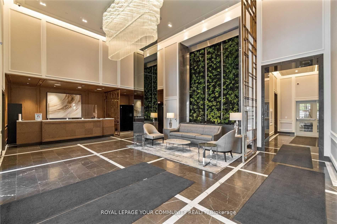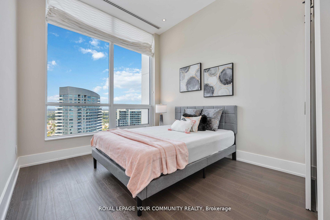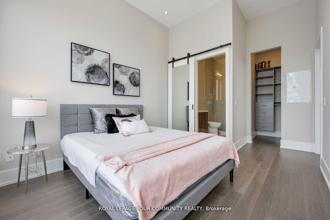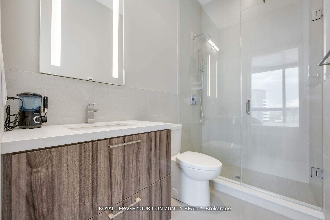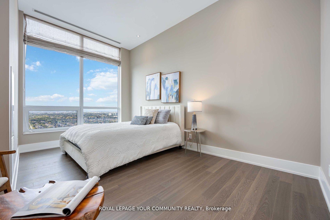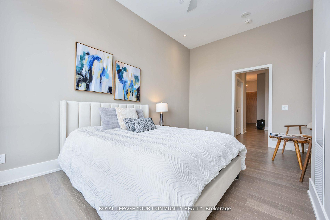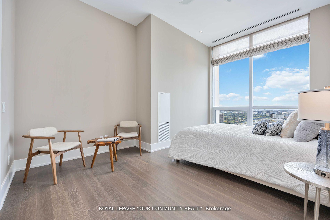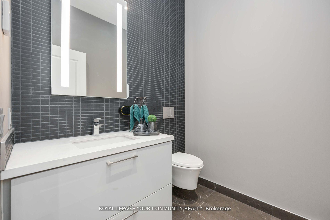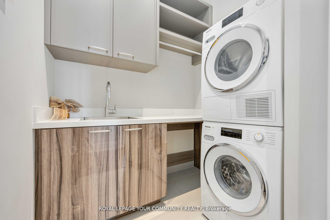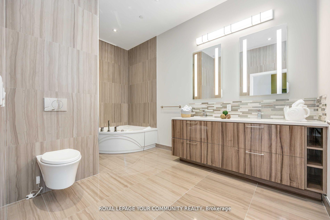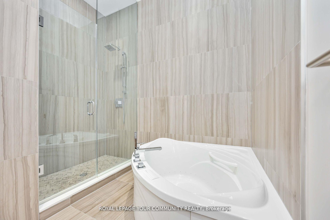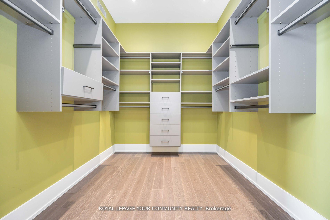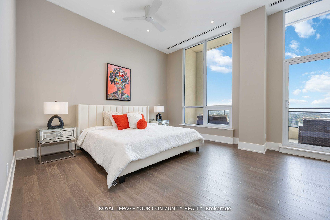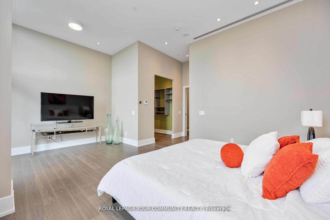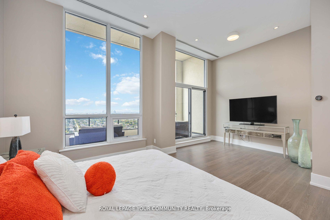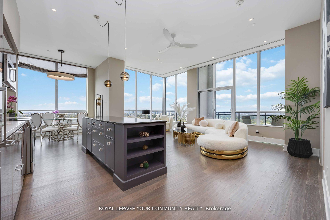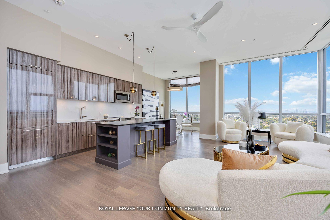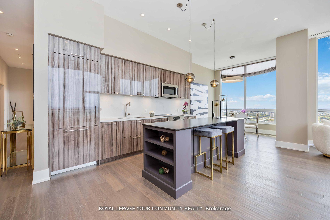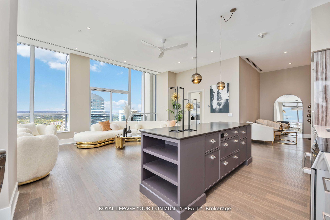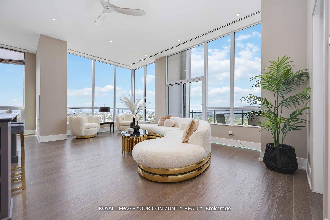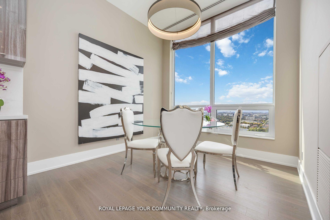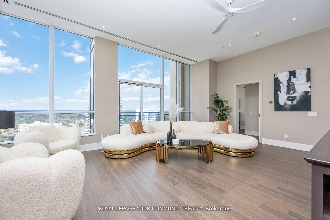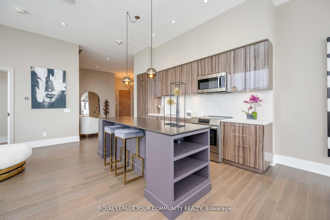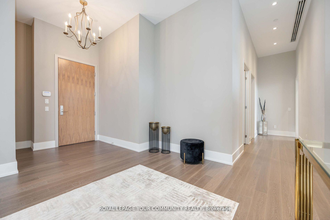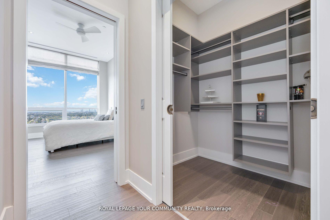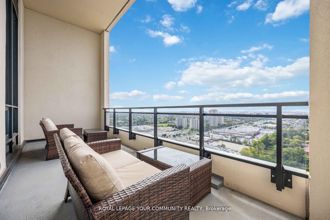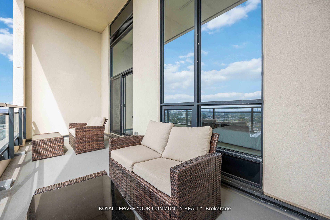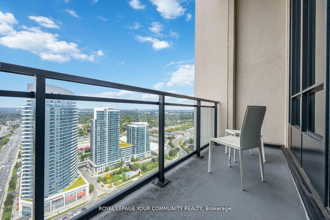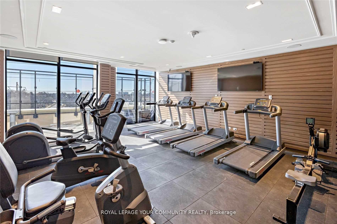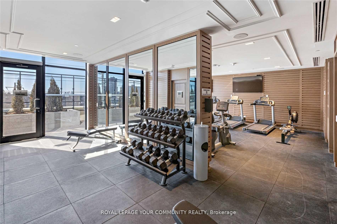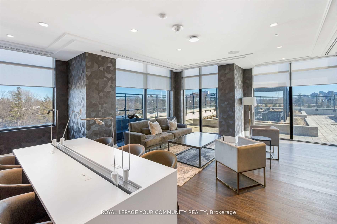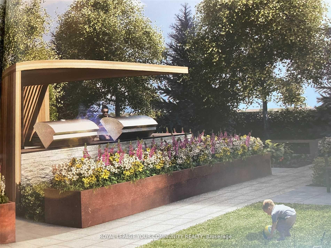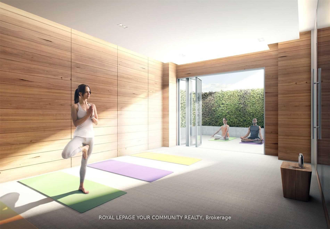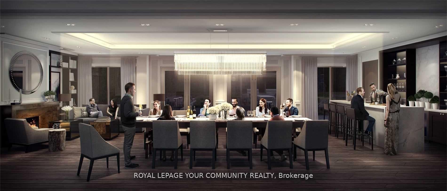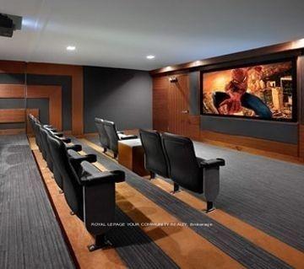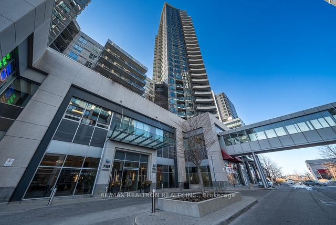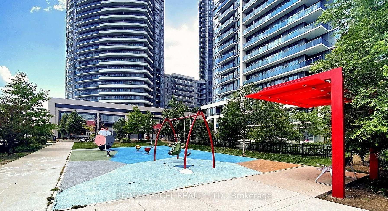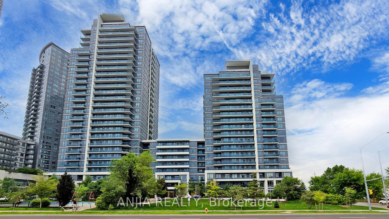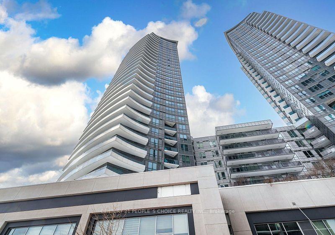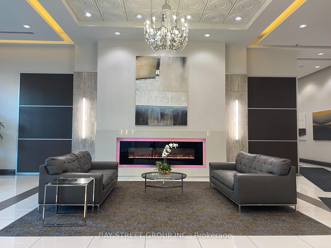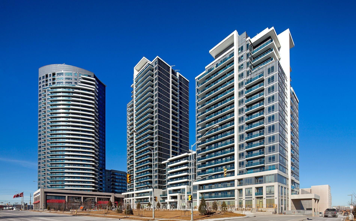Welcome to the new building, The Vanguard in Prime Thornhill! This exceptional corner penthouse unit spans 2,020 sq. ft. and boasts breathtaking north and southwest views. With a spacious custom split layout and luxurious high-end finishes, this penthouse truly embodies the essence of home.The impressive floor-to-ceiling windows and soaring 11-foot ceilings create a sunlit atmosphere throughout. The chef-inspired kitchen features top-of-the-line built-in appliances and an oversized quartz-topped island, seamlessly connecting to the open-concept living and dining areas. Step outside to one of two expansive terraces, perfect for entertaining while overlooking the beautiful tree canopy.This exquisite suite includes two generously sized bedrooms, each with walk-in closets and ensuite bathrooms featuring heated floors. A versatile third bedroom or den can serve as an office, family room, or flex space, complete with large windows and a southern view, conveniently located next to a spacious walk-in closet.The grand primary suite offers ultimate privacy, featuring a luxurious 5-piece spa-like ensuite and an exclusive terrace for your enjoyment.Certified LEED Gold, this elegant building includes a stylish lobby and dedicated concierge staff, ensuring both convenience and comfort. You'll also appreciate the combined parking space with a locker in P1#50, conveniently close to the elevator.Located in a rapidly growing community with easy access to public transportation and major highways, this penthouse is ideal for downsizers, professional couples, or small families seeking a turnkey lifestyle., This unique suite offers exceptional value, especially considering that units in this building have sold for between $980 to $1,200 per sq. ft. The seller is open to reasonable offers based on the current market. Dont miss the opportunity to experience the incredible views and sophisticated living that The Vanguard has to This is a must-see for even the most discerning buyers!
Bosch Appliances: B/I Fridge, Stove,...

