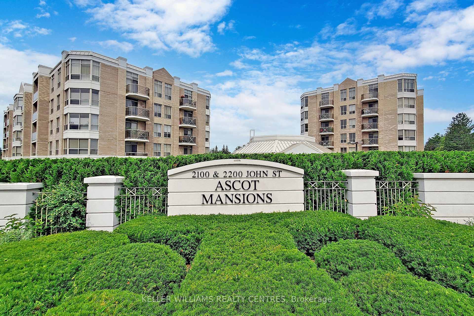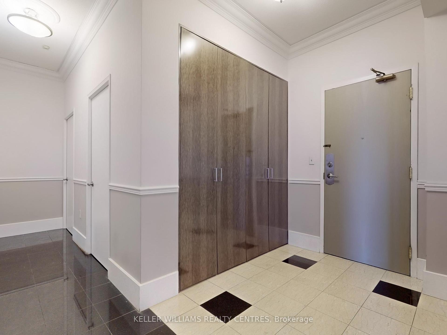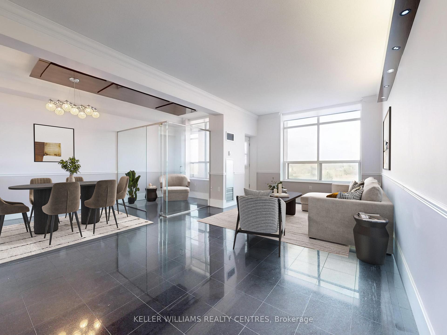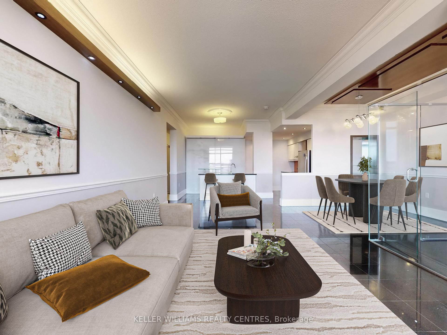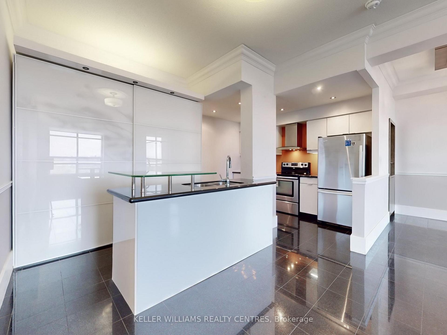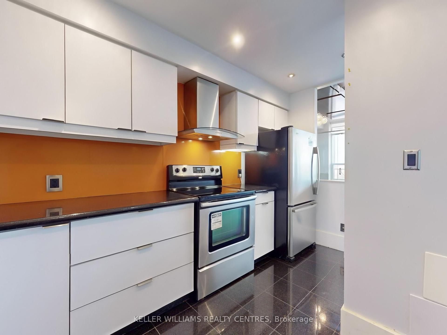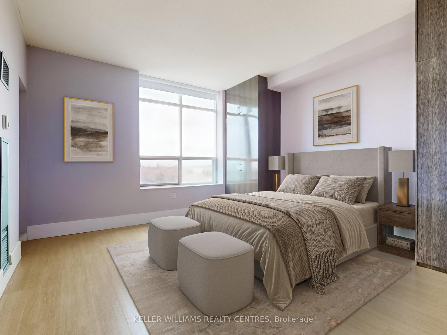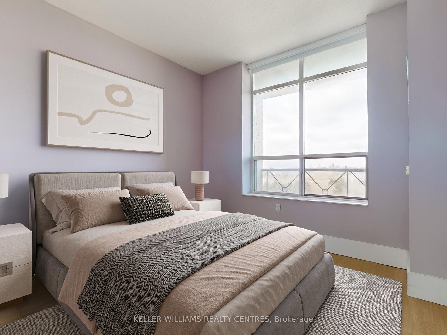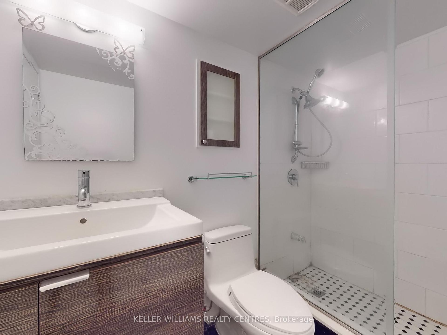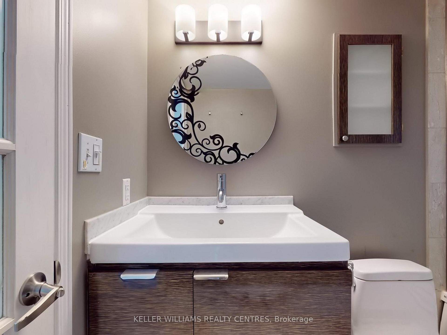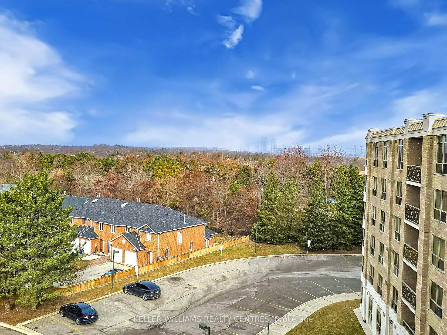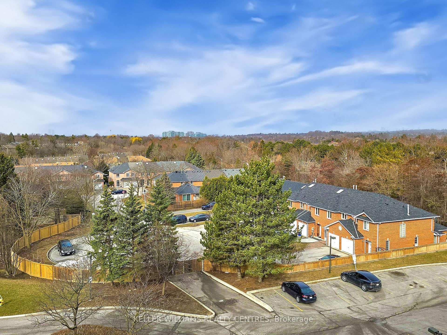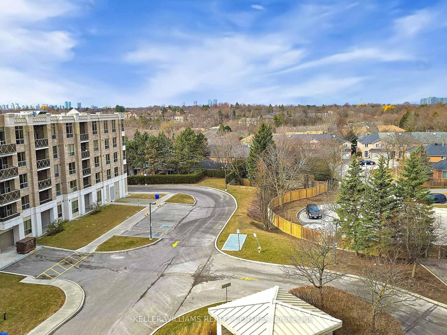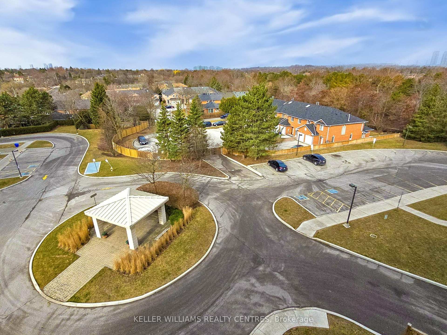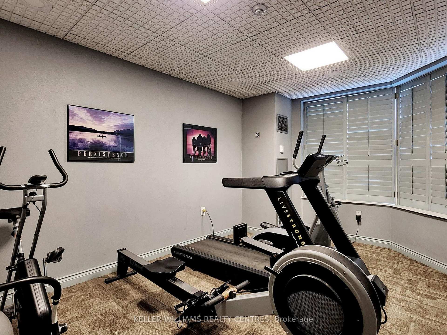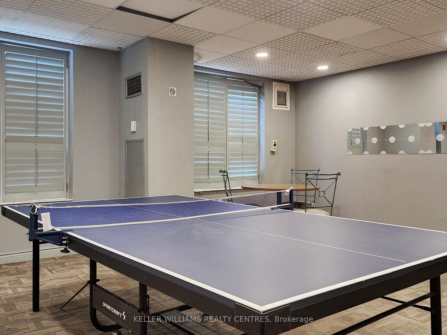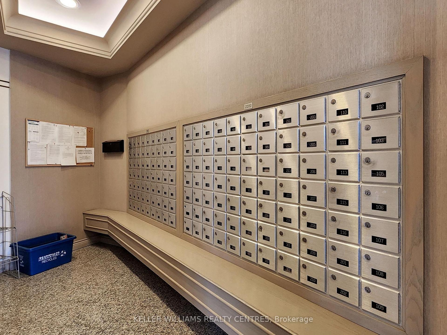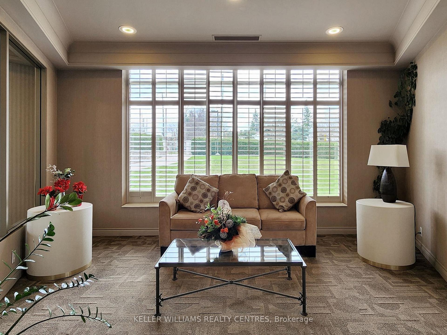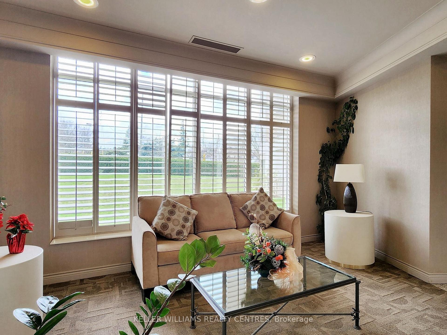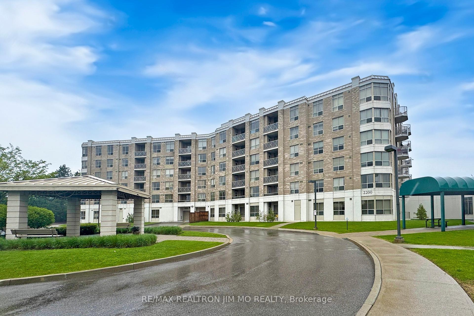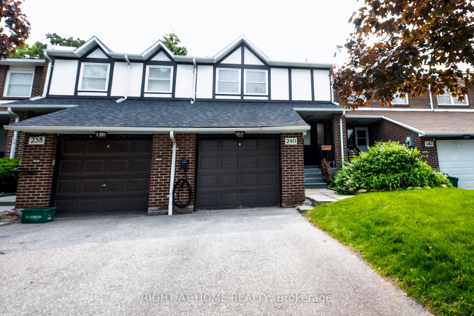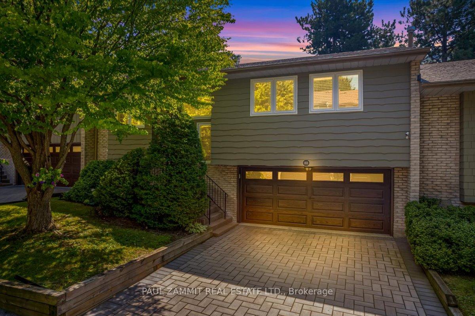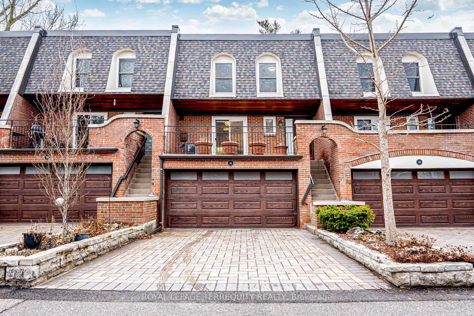Welcome to Ascot Mansions by Shane Baghai in Thornhill. This Penthouse Unit Featuring 9 Foot Ceilings Was Originally a 3 Bedroom Unit and Now Has The Added Space of a 2 Bedroom + Den (But Can Be Converted Back). Through The Large Wall to Wall Windows Sun Fills 1,375 Square Feet of Living Space and Provides Beautiful West Facing Views and Sunsets. Two Balconies For Your Outdoor Enjoyment and Views Overlooking All the Green Space In The Surrounding Area. Easy Access to Transit With Bus Stop On The Corner, Bayview Glen School District.
All Existing Light Fixtures, Fridge, Stove, Built In Dishwasher, Washer and Dryer, Built In Closet in Primary Bedroom, All Bathrooms Mirrors. 24 Hour Concierge, Lots of Surface Visitor parking, Two Parking and Locker. Maintenance Fees Include All Utilities and Rogers Cable/Internet.
