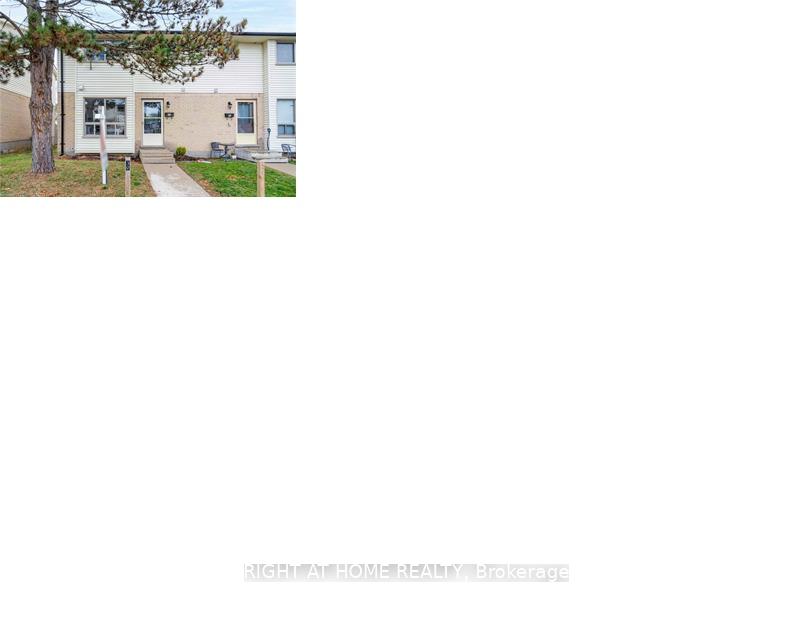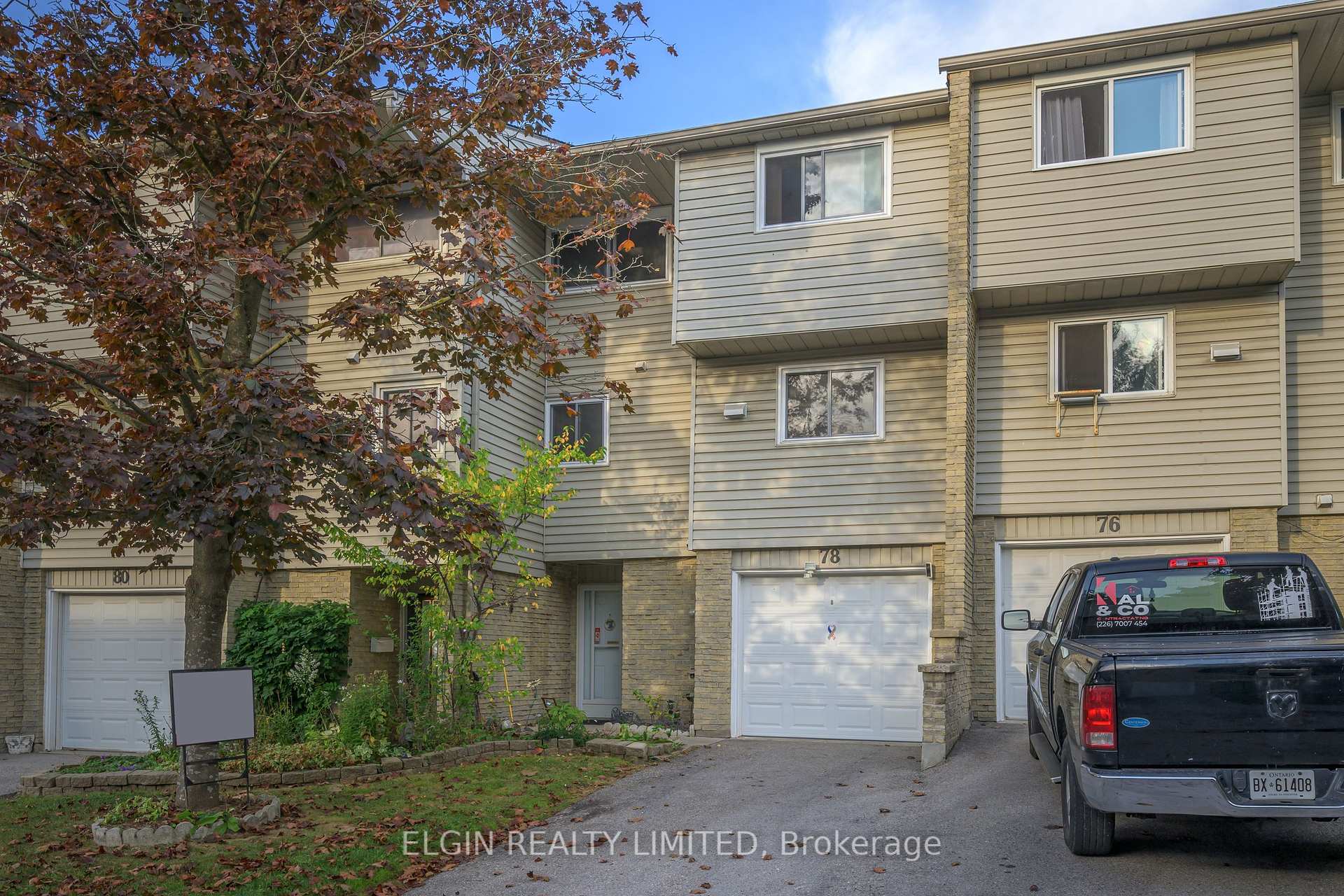I am not kidding...Priced at $389,900 and move in ready, its a great opportunity to enter the real estate market or add to an investment portfolio. The multi levels provide plenty of quality living space just look at the room sizes. There are 2 oversized primary bedrooms both with an ensuite on the upper level, few steps down and you are in a large eat in kitchen, there is a separate dining room and also a convenient powder room, couple more steps down and you are in a large open family room with gas fireplace and a new 9ft patio door that opens up to your own private fully fenced courtyard, the ground floor entry foyer has a large walk in closet and provides inside access to the oversized 1 car garage, in the lower level there is a laundry area and good sized living room. Electrical has been updated, unit sits in a prime location easy in and out of the well maintained complex with visitor parking close by. Hospitals, shopping, numerous restaurants, schools, highway access and parks all in close proximity making this an exceptional location. Appliances and new window treatments incl.
fridge, stove, microwave, washer dryer,












































