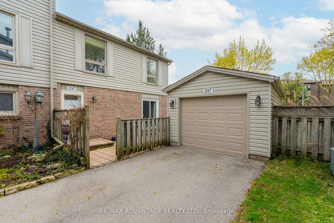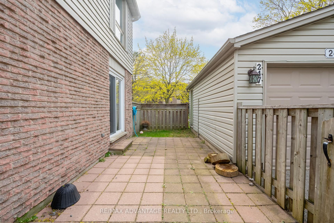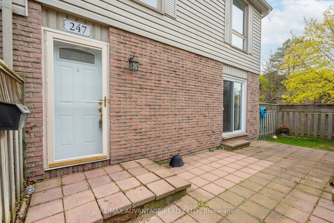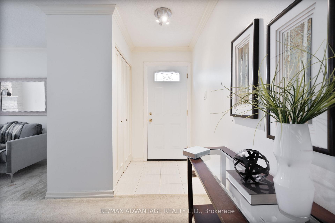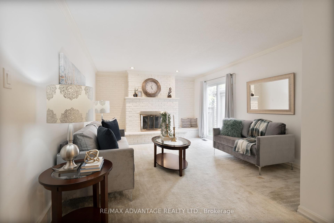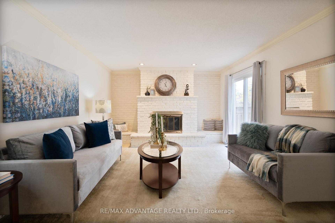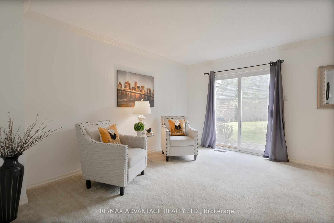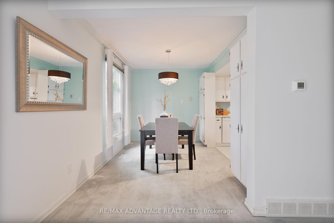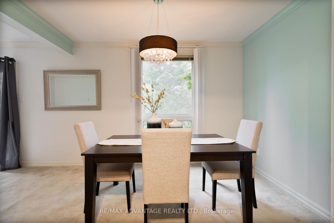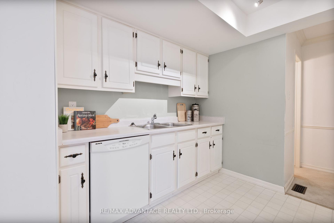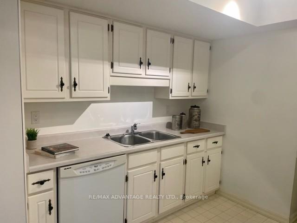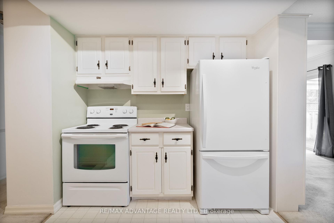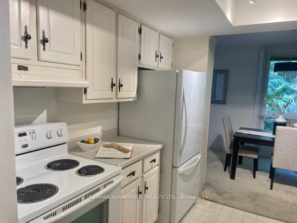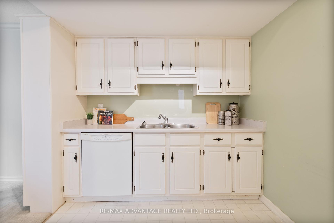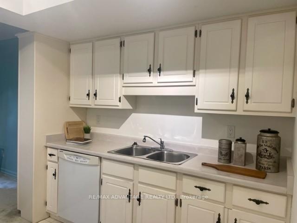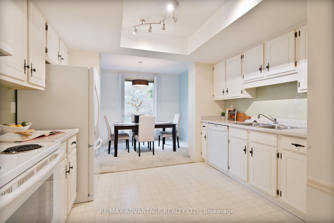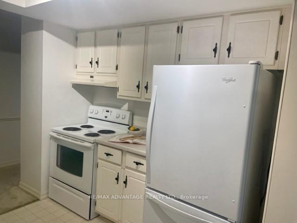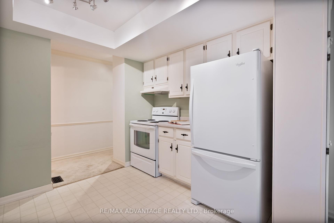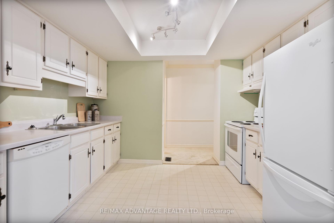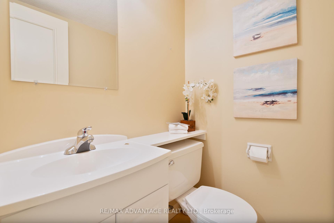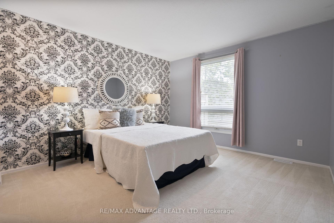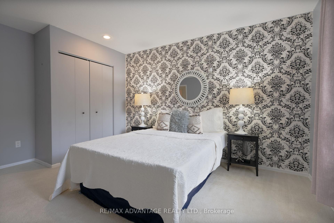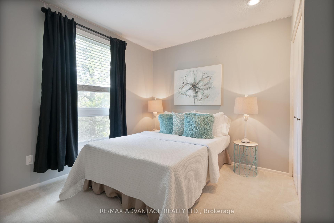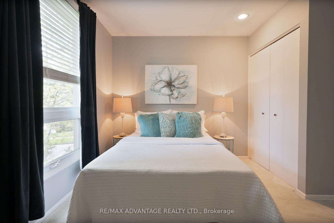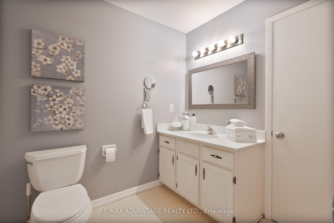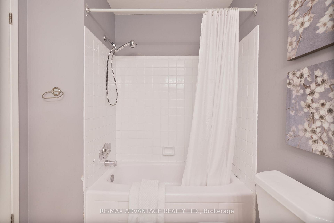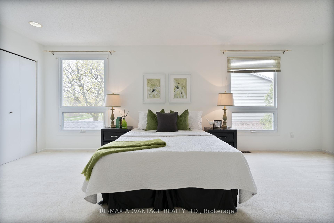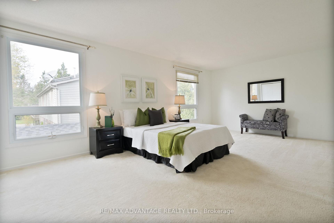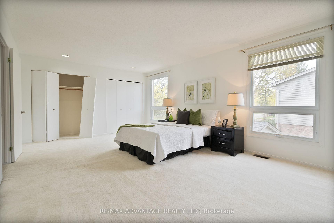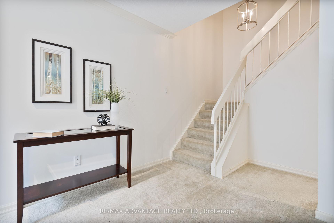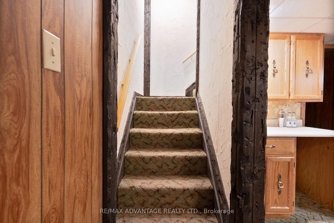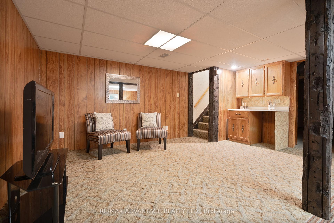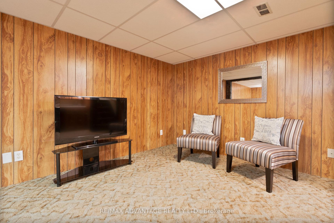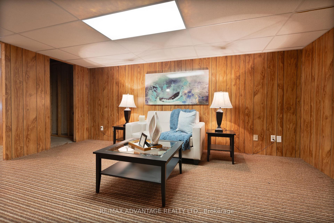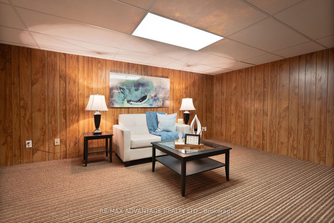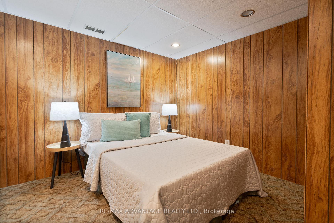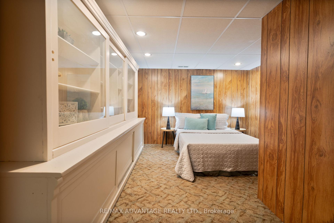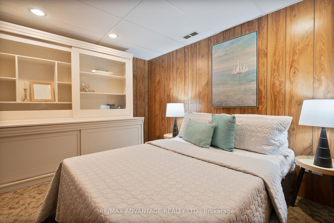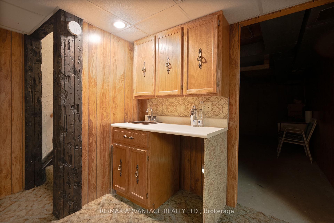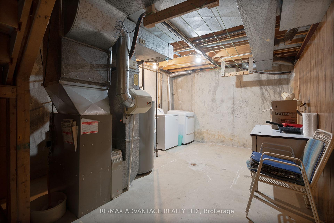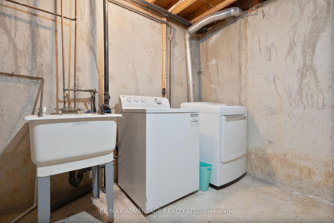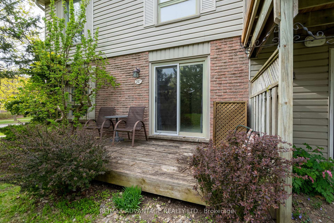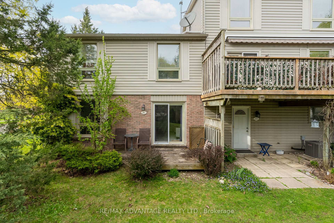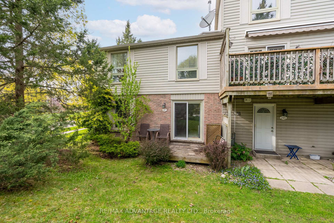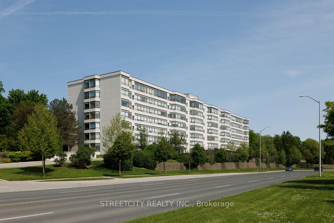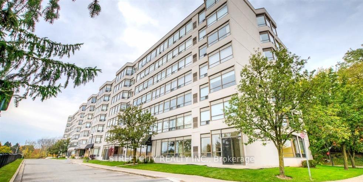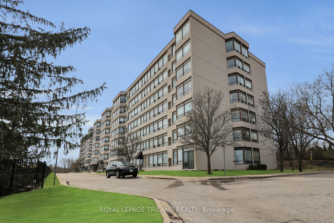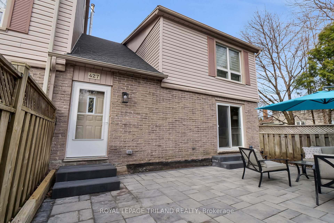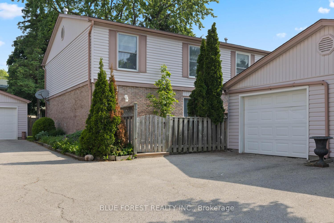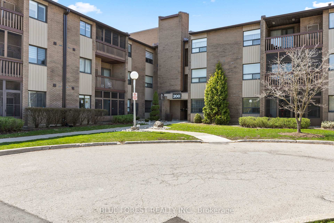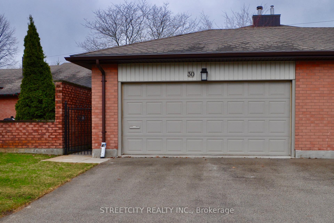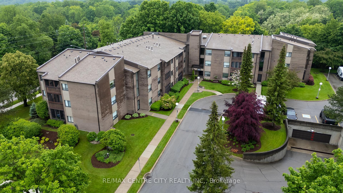WELCOME TO THIS SPACIOUS HICKORY HILLS CONDO IN BEAUTIFUL OAKRIDGE, CLOSE TO SCHOOLS, SHOPPING GOLF COURSE, BIKE PATH AND MORE. SOUTHERN EXPOSURE TO PRIVATE TREED AREA. NEUTRAL DECOR, HUGE PRIMARY BEDROOM, MAIN FLOOR DEN, FINISHED LOWER LEVEL, GARAGE, CENTRAL AIR. PRICED TO SELL. OCCUPANCY IMMEDIATE
247 Everglade Crescent
North P, London North, Middlesex $419,900Make an offer
3 Beds
2 Baths
1400-1599 sqft
Detached
Garage
Parking for 2
South Facing
Zoning: R5-4
- MLS®#:
- X12169802
- Property Type:
- Condo Townhouse
- Property Style:
- Multi-Level
- Area:
- Middlesex
- Community:
- North P
- Taxes:
- $3,068 / 2024
- Maint:
- $320
- Added:
- May 23 2025
- Status:
- Active
- Outside:
- Vinyl Siding,Brick
- Year Built:
- Basement:
- Partially Finished
- Brokerage:
- RE/MAX ADVANTAGE REALTY LTD.
- Pets:
- Restricted
- Intersection:
- Everglade
- Rooms:
- Bedrooms:
- 3
- Bathrooms:
- 2
- Fireplace:
- Utilities
- Water:
- Cooling:
- Central Air
- Heating Type:
- Forced Air
- Heating Fuel:
| Loft | 4.87 x 3.88m Main Level |
|---|---|
| Kitchen | 5.05 x 3.88m Main Level |
| Den | 4.26 x 3.35m Main Level |
| Primary Bedroom | 6.4 x 3.96m Second Level |
| Bedroom | 4.39 x 3.47m Second Level |
| Bedroom | 3.37 x 3.4m Second Level |
| Recreation | 6.7 x 4.97m Lower Level |
| Other | 4.08 x 3.09m Lower Level |
Listing Details
Insights
- Spacious Living: This condo offers a generous size of 1400-1599 sq. ft. with 3 bedrooms and 2 bathrooms, providing ample space for families or those seeking extra room for guests or a home office.
- Private Outdoor Exposure: The southern exposure to a private treed area enhances the living experience with natural light and a serene environment, perfect for relaxation and outdoor enjoyment.
- Affordable Maintenance: With a maintenance fee of only $320 and reasonable property taxes of $3068, this condo presents a cost-effective option for buyers looking for a well-maintained property in a desirable location.
Sale/Lease History of 247 Everglade Crescent
View all past sales, leases, and listings of the property at 247 Everglade Crescent.Neighbourhood
Schools, amenities, travel times, and market trends near 247 Everglade CrescentSchools
6 public & 6 Catholic schools serve this home. Of these, 9 have catchments. There are 2 private schools nearby.
Parks & Rec
2 trails, 1 golf course and 4 other facilities are within a 20 min walk of this home.
Transit
Street transit stop less than a 5 min walk away. Rail transit stop less than 6 km away.
Want even more info for this home?
