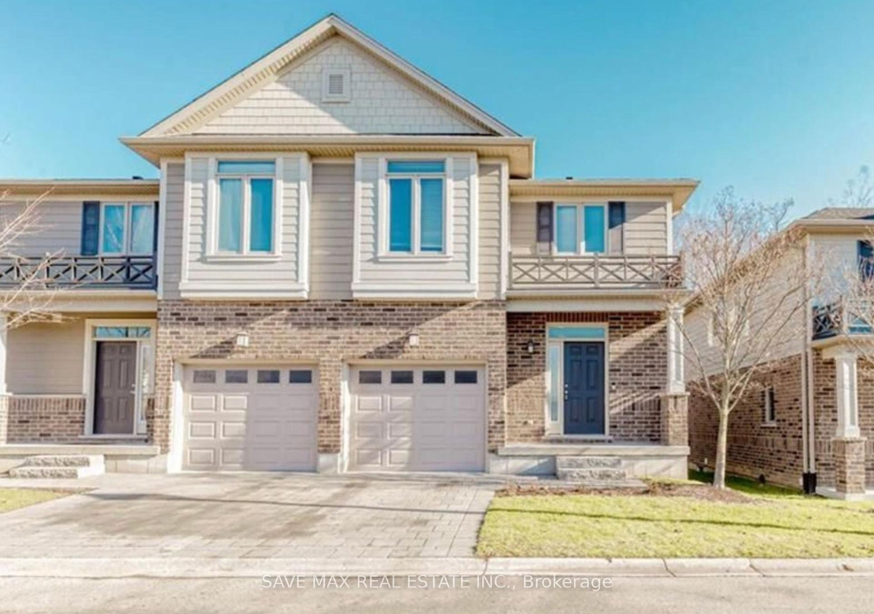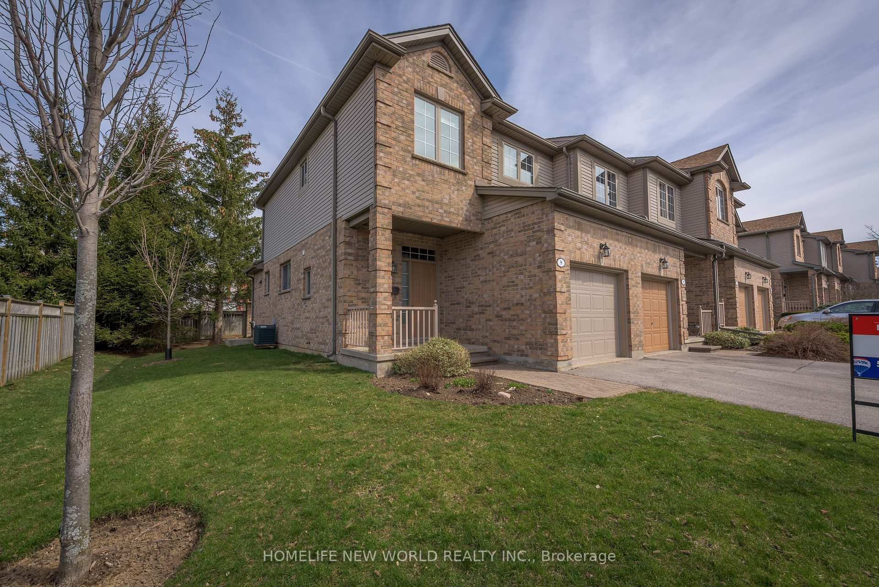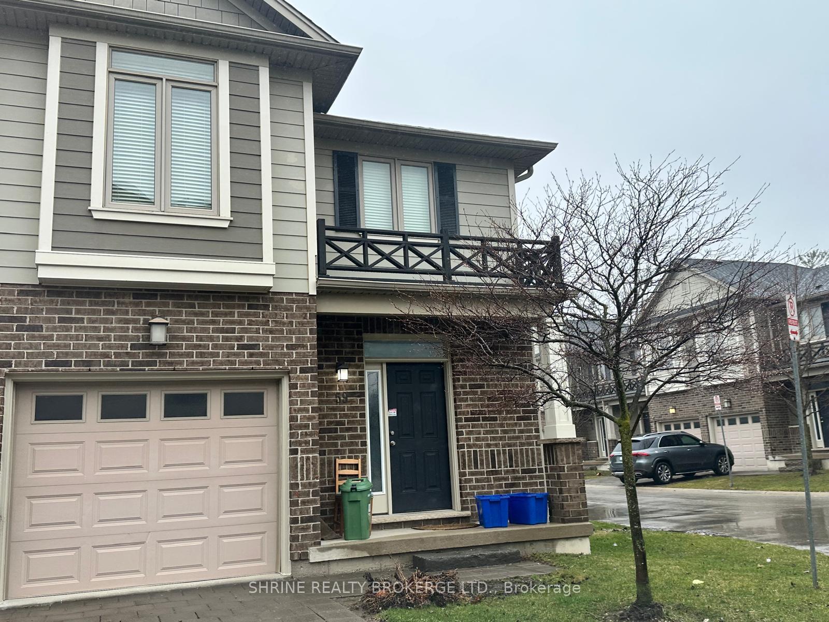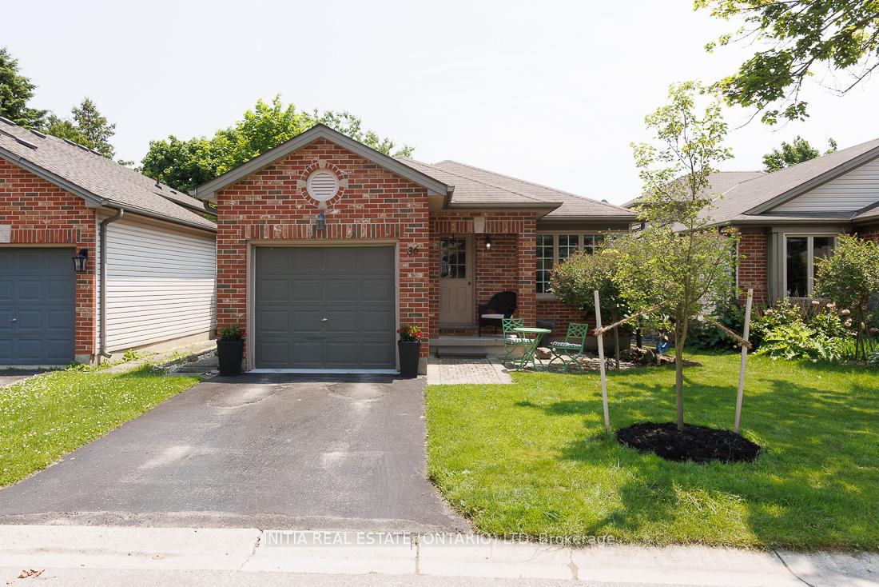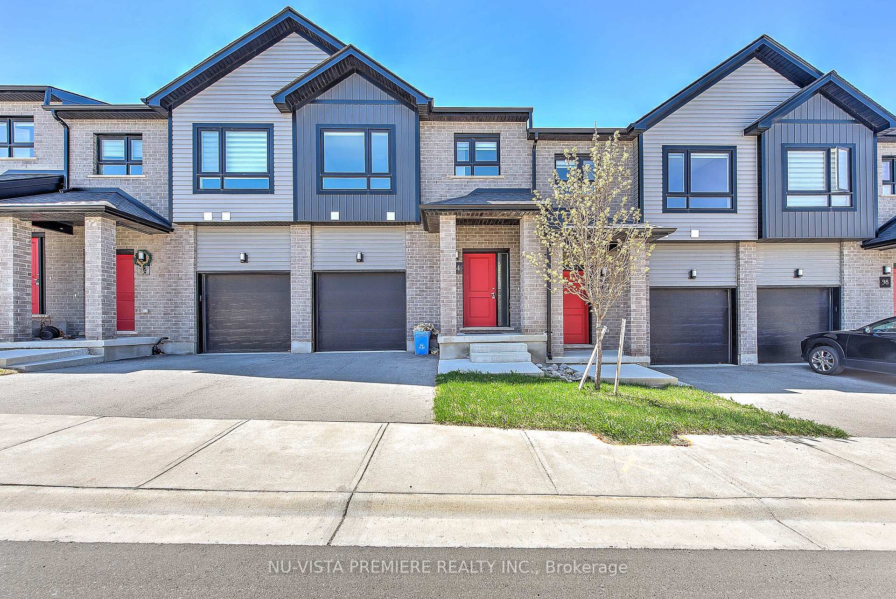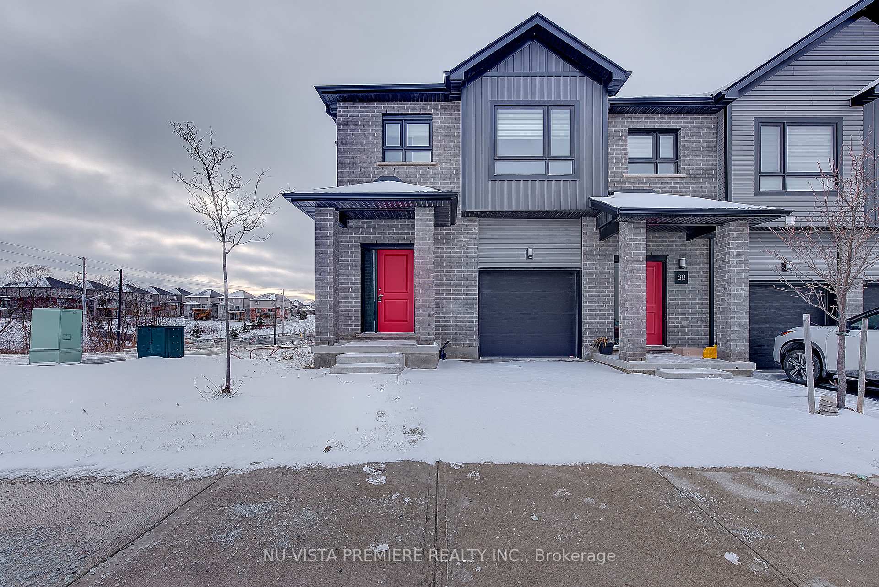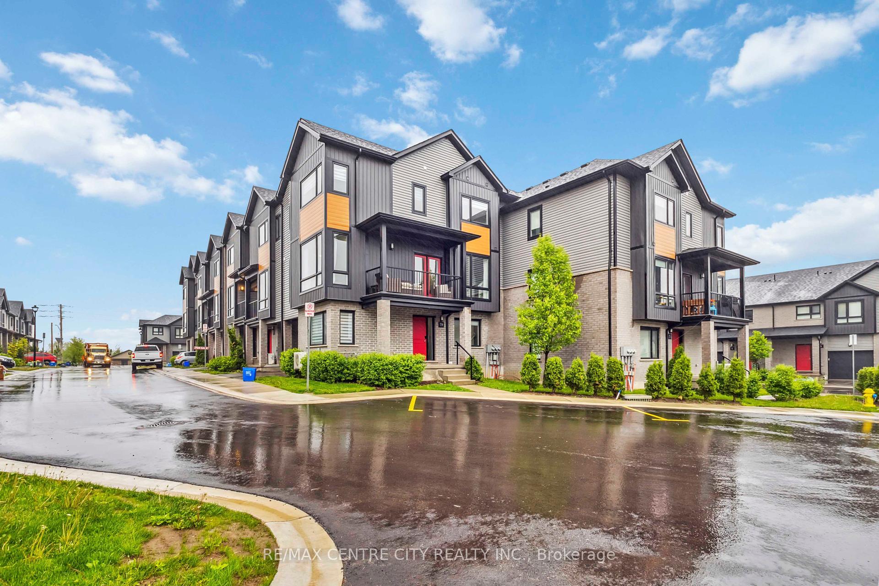Ideal for first-time buyers or those looking to downsize, this elegant end-unit townhome offers refined condo living in the vibrant heart of Masonville. Just steps from top-tier shopping, dining, and entertainmentincluding CF Masonville Place, Loblaws, and The Kegand only minutes to Western University and University Hospital, the location is unbeatable.Inside, you'll find a bright and inviting space finished in neutral tones with durable hard surface flooring throughout. The main level boasts 9-foot ceilings and an open-concept layout that blends the kitchen, dinette, and living roomperfect for hosting or relaxing. The kitchen provides ample counter space and storage, combining function and style.A welcoming foyer leads to a convenient 2-piece bath, while the walkout deckfreshly stained and backing onto Uplands Trailsoffers a peaceful outdoor retreat. A striking wood staircase with wrought iron spindles guides you to the upper floor, where the spacious primary suite features a double vanity, walk-in shower, and a cozy reading nook. Two additional bedrooms with double-door closets and a 4-piece bath with a soaker tub complete the upper level.The finished lower level includes a versatile in-law or granny suite, complete with a full kitchen, 3-piece bath, laundry, storage, and a bright living area with an egress window.Move-in ready and set in one of North Londons most desirable communities, this home is a must-see for anyone seeking style, space, and convenience.
#50 - 112 North Centre Road
North B, London, Middlesex $499,000Make an offer
4 Beds
4 Baths
1400-1599 sqft
Attached
Garage
Parking for 1
East Facing
- MLS®#:
- X12121700
- Property Type:
- Condo Townhouse
- Property Style:
- 2-Storey
- Area:
- Middlesex
- Community:
- North B
- Taxes:
- $0 / 2024
- Maint:
- $1,428
- Added:
- May 02 2025
- Status:
- Active
- Outside:
- Concrete,Vinyl Siding
- Year Built:
- Basement:
- Apartment,Finished
- Brokerage:
- SAVE MAX REAL ESTATE INC.
- Pets:
- No
- Intersection:
- Fanshawe Park Rd E/ North Centre Rd
- Rooms:
- Bedrooms:
- 4
- Bathrooms:
- 4
- Fireplace:
- Utilities
- Water:
- Cooling:
- Central Air
- Heating Type:
- Forced Air
- Heating Fuel:
| Foyer | 1.6 x 1.7m Tile Floor Main Level |
|---|---|
| Kitchen | 3.12 x 3.05m Tile Floor , Ceramic Backsplash Main Level |
| Bathroom | 1.2 x 1.6m 2 Pc Bath , Tile Floor Main Level |
| Living Room | 5.69 x 3.28m Main Level |
| Dining Room | 3.15 x 2.54m W/O To Patio Main Level |
| Primary Bedroom | 4.9 x 3.05m 4 Pc Ensuite Second Level |
| Bedroom 2 | 3.38 x 3.23m Second Level |
| Bedroom 3 | 3.38 x 3.25m Second Level |
| Bathroom | 1.4 x 1.2m 3 Pc Bath Lower Level |
| Family Room | 5.41 x 2m Lower Level |
| Kitchen | 2.51 x 1m Lower Level |
| Library | 2.2 x 1.7m Lower Level |
Listing Details
Insights
- Prime Location: Situated in the vibrant heart of Masonville, this property is just steps away from top-tier shopping, dining, and entertainment options, including CF Masonville Place and Loblaws, making it ideal for those who value convenience and accessibility.
- Spacious and Versatile Layout: With 4 bedrooms and a finished lower level that includes an in-law suite, this condo offers ample space for families or guests, providing flexibility for various living arrangements.
- Modern Features: The property boasts modern amenities such as 9-foot ceilings, a stylish kitchen with ample counter space, and a walkout deck backing onto Uplands Trail, enhancing both comfort and aesthetic appeal.
Sale/Lease History of #50 - 112 North Centre Road
View all past sales, leases, and listings of the property at #50 - 112 North Centre Road.Neighbourhood
Schools, amenities, travel times, and market trends near #50 - 112 North Centre RoadSchools
6 public & 6 Catholic schools serve this home. Of these, 9 have catchments. There are 2 private schools nearby.
Parks & Rec
3 trails, 2 ball diamonds and 5 other facilities are within a 20 min walk of this home.
Transit
Street transit stop less than a 2 min walk away. Rail transit stop less than 6 km away.
Want even more info for this home?
