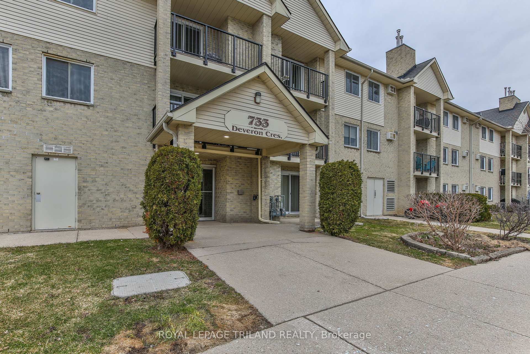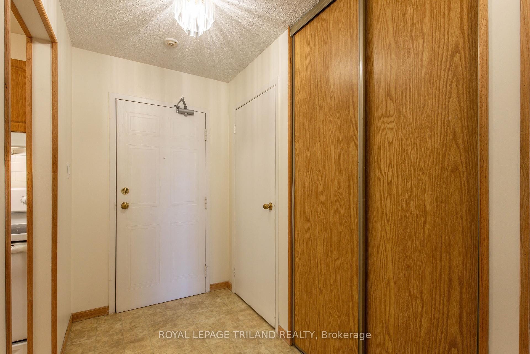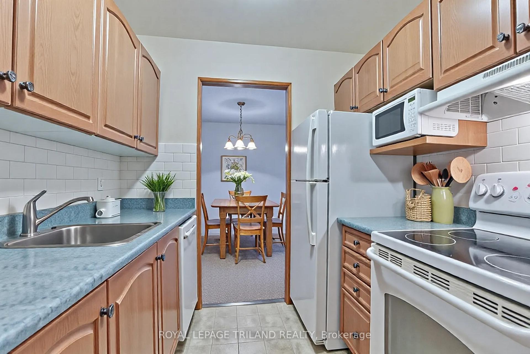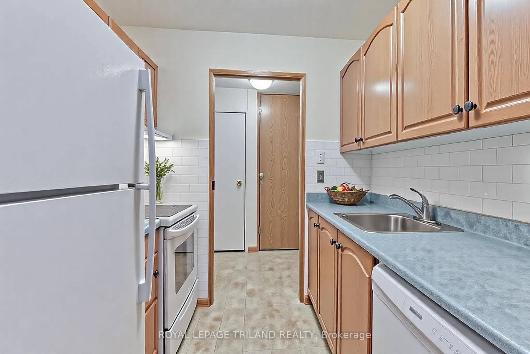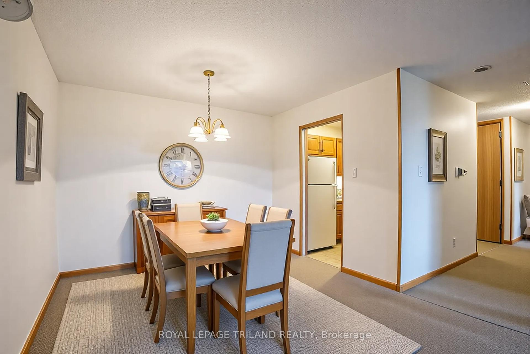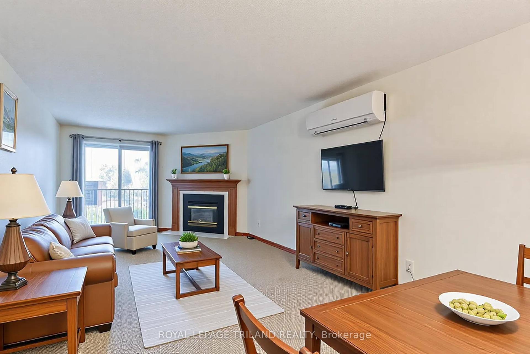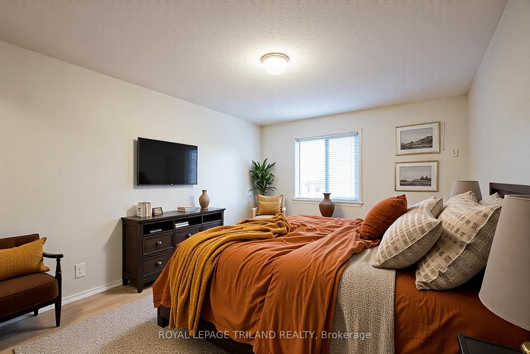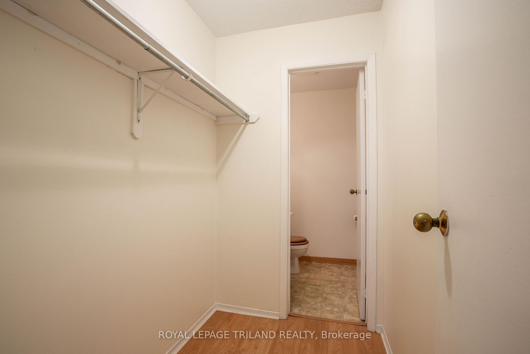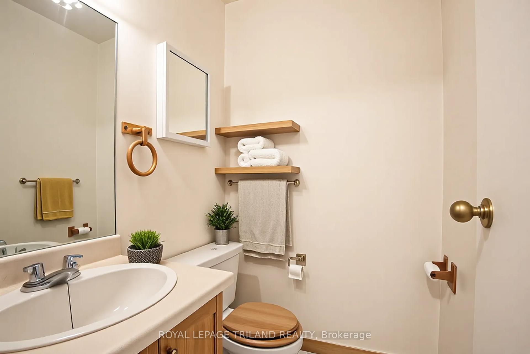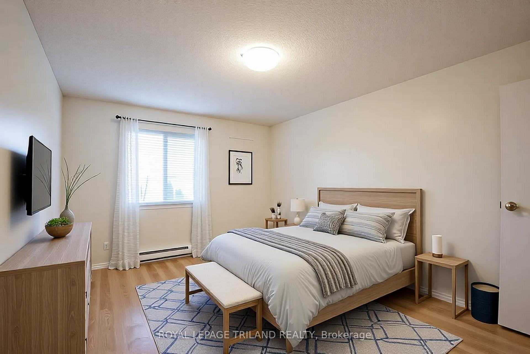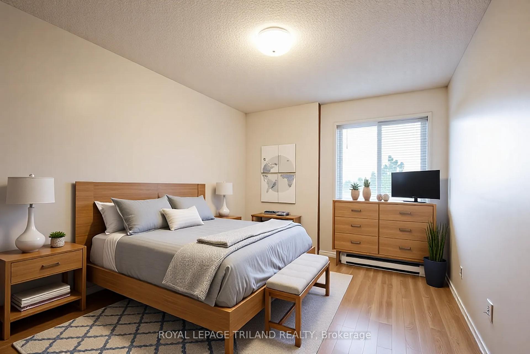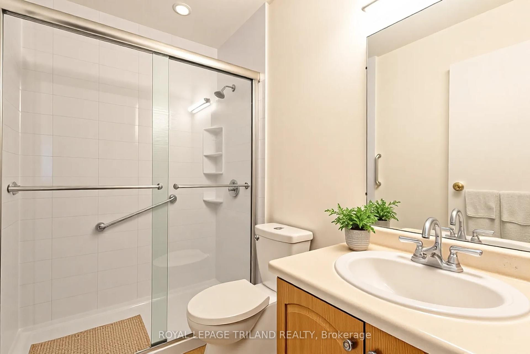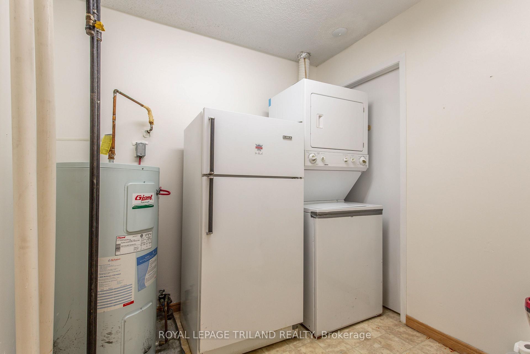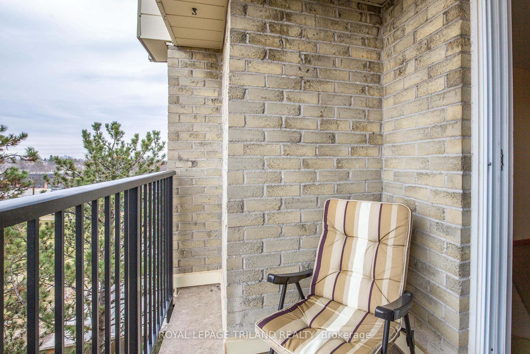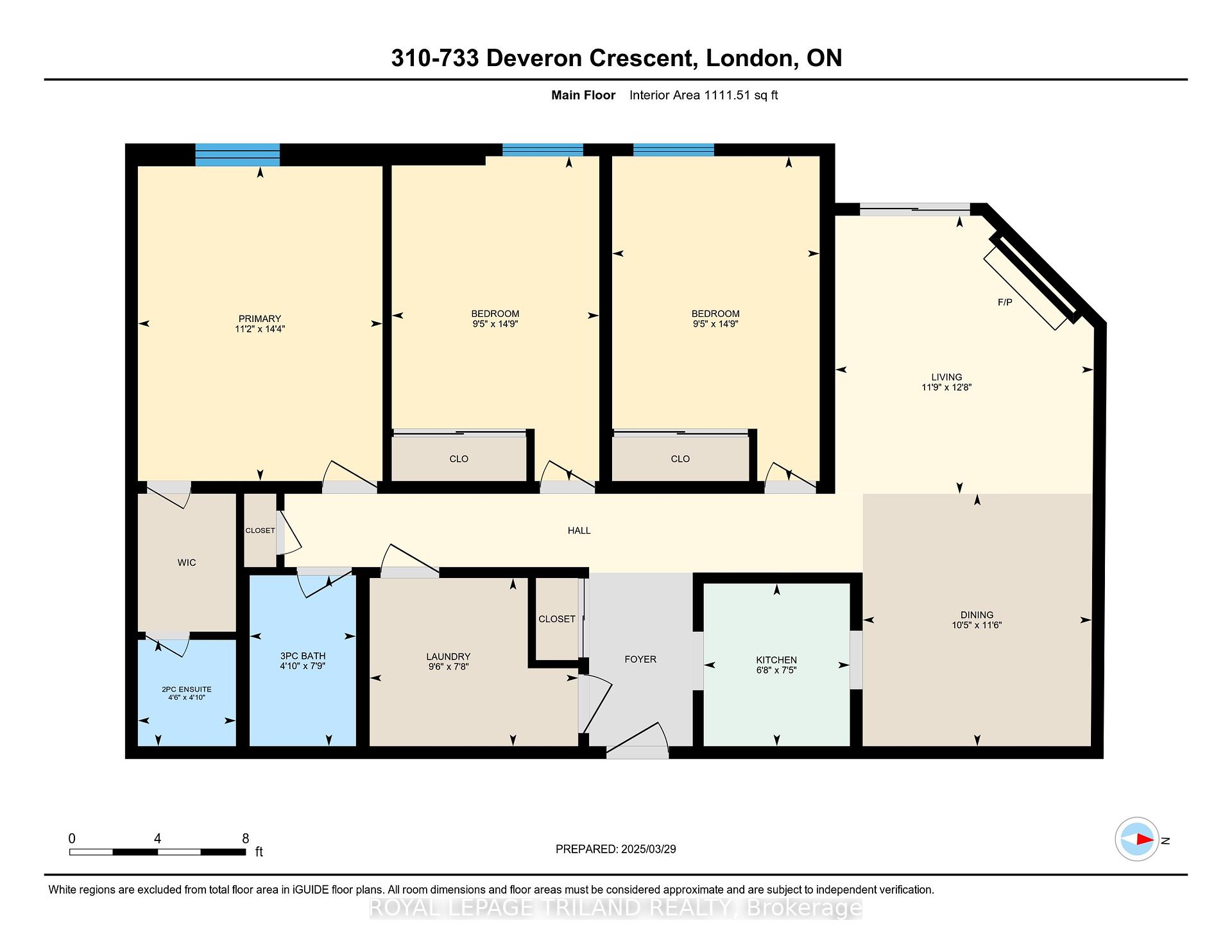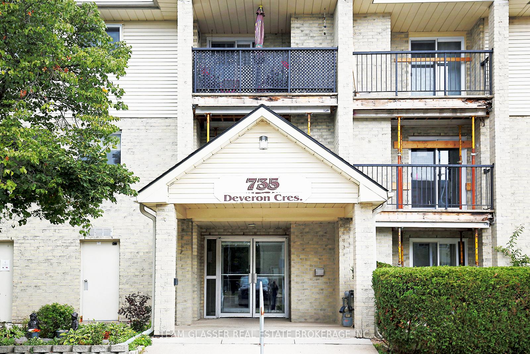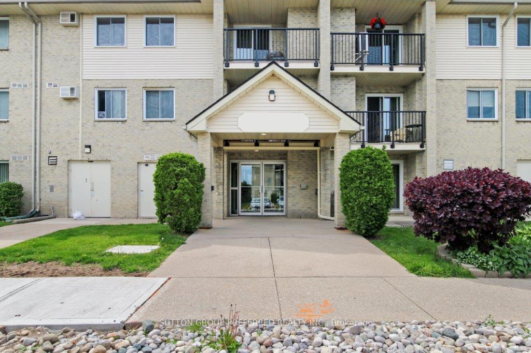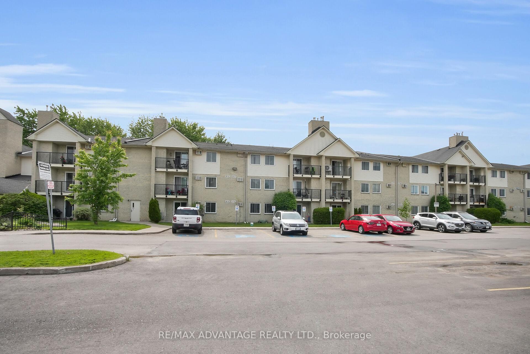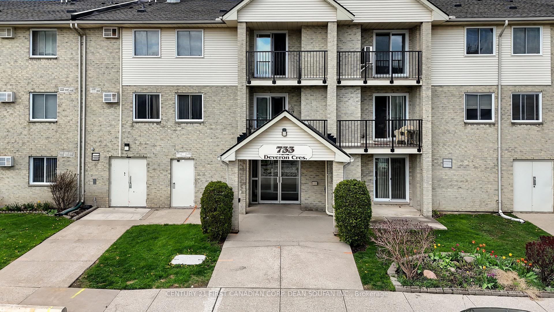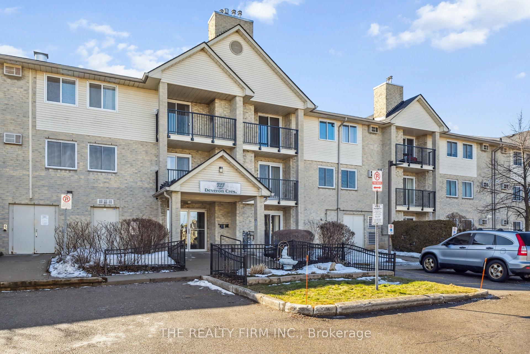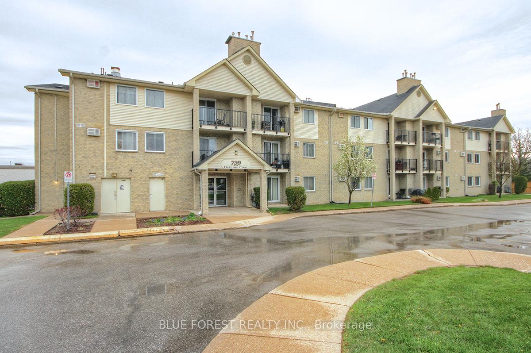Enjoy an Active Lifestyle in a Prime Location! Welcome to 310-733 Deveron St., a spacious 3-bedroom end-unit condo perfectly positioned for those who love the outdoors. Step outside and find yourself just moments from the natural beauty of Westminster Ponds, offering endless opportunities for exploration. The convenience of a nearby dog park will be a huge bonus for pet owners. This move-in ready home features fresh paint, new light fixtures, and a new A/C (2024). Plus, enjoy easy access to shopping, public transit, Highway 401, and Victoria Hospital, creating a truly effortless living experience. Book your showing today and discover your new community! (Photos are virtually staged)
2 Fridges, Stove, Dishwasher, Microwave, Washer, Dryer, All Window Coverings
