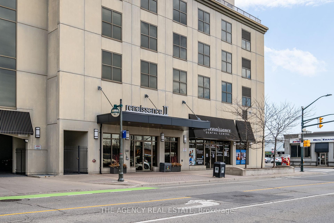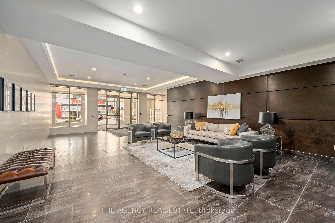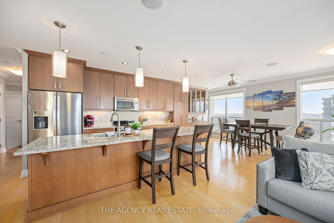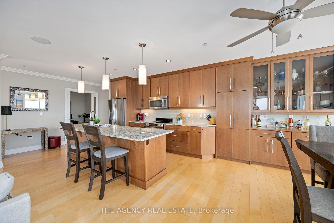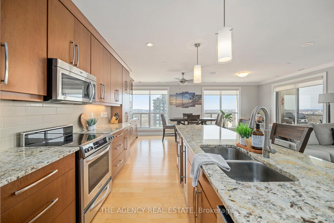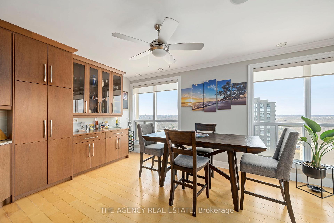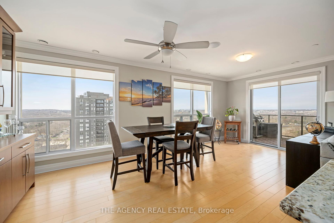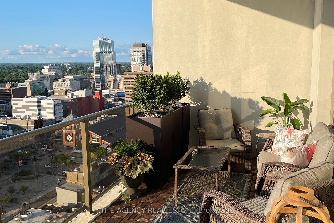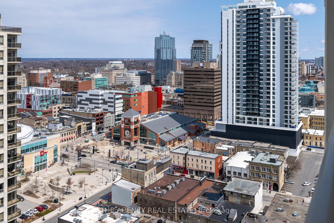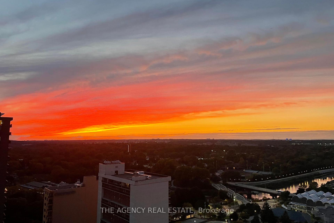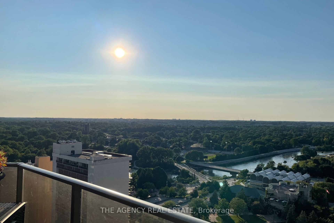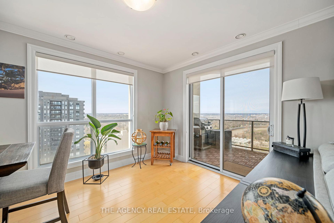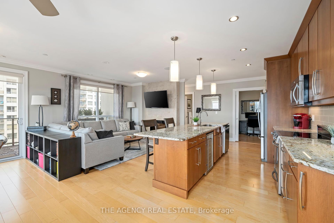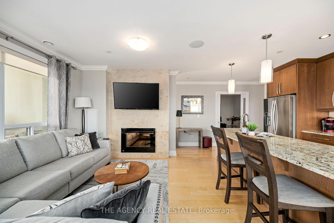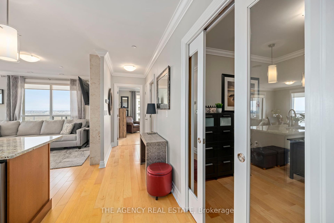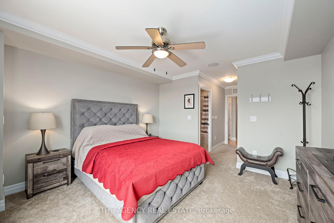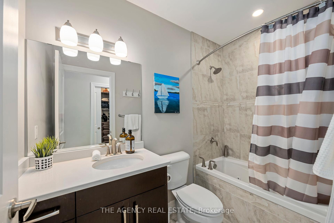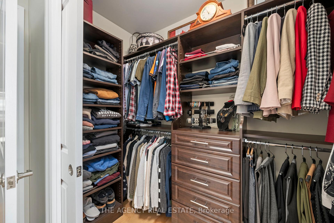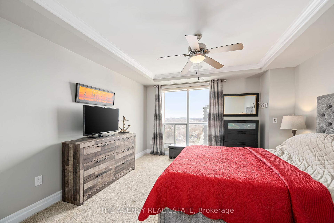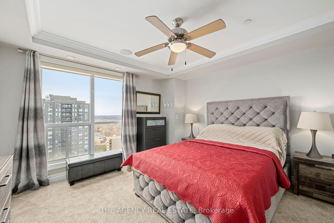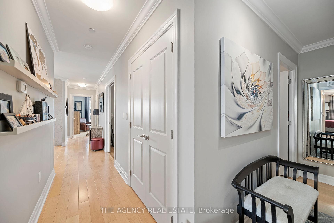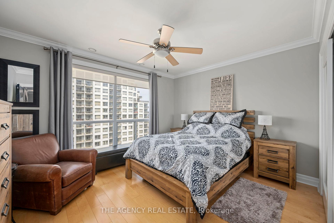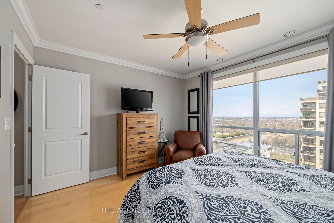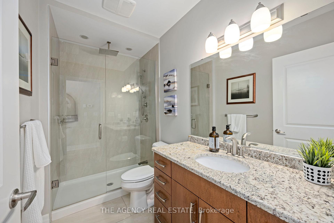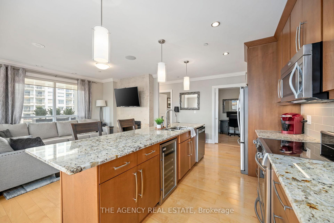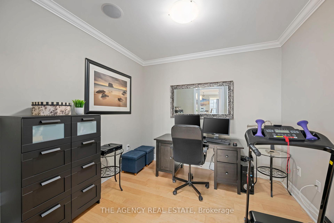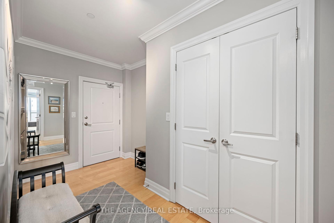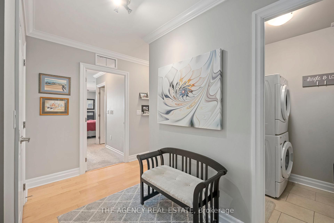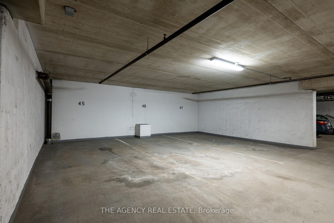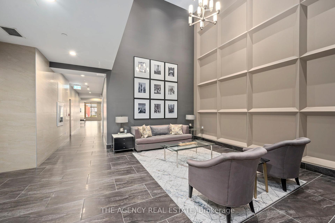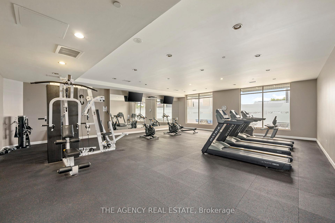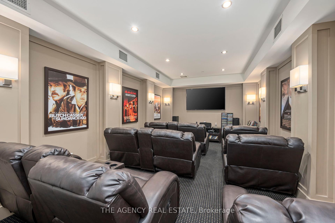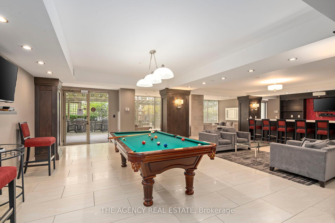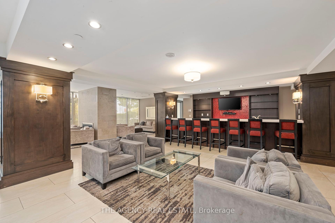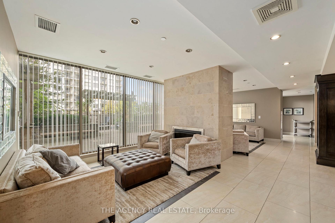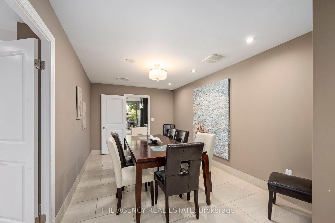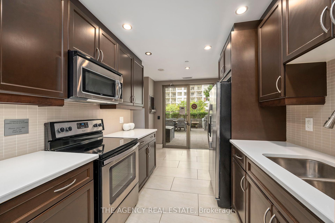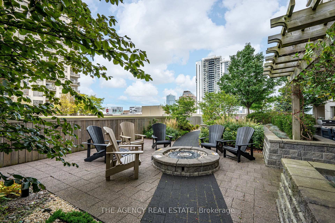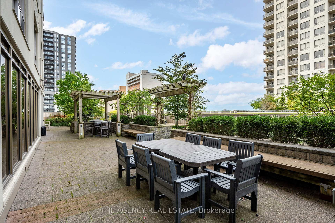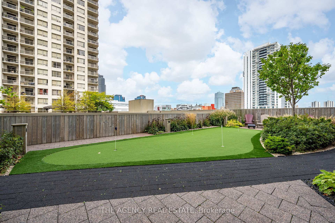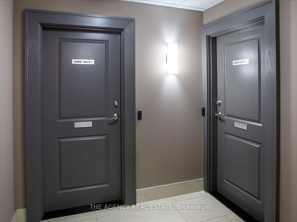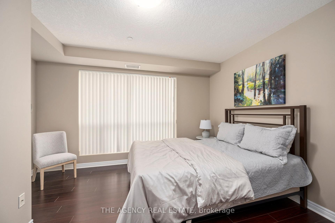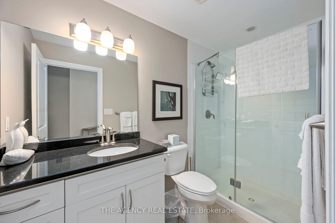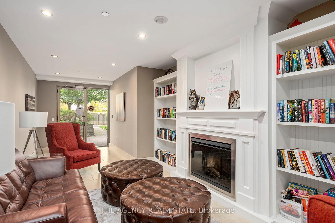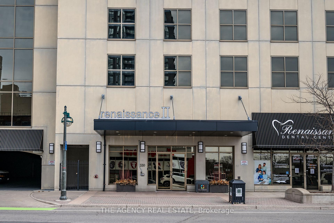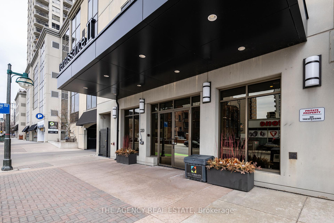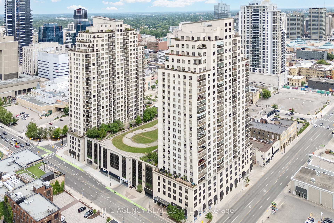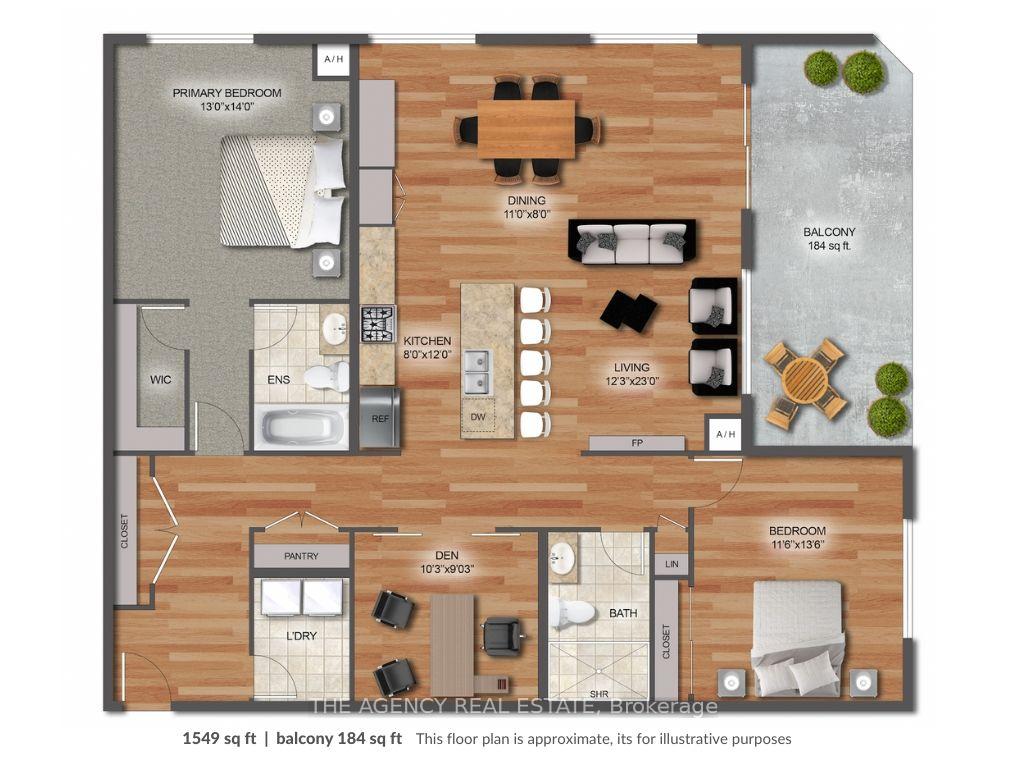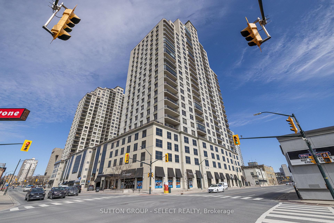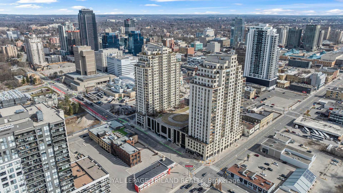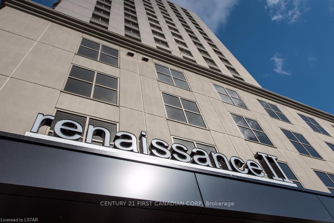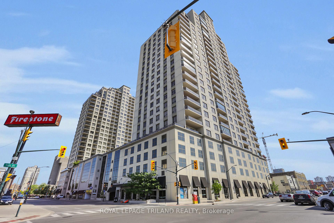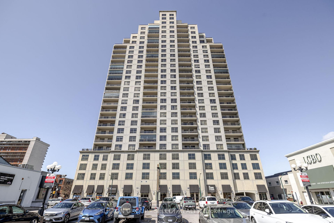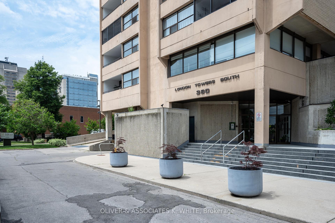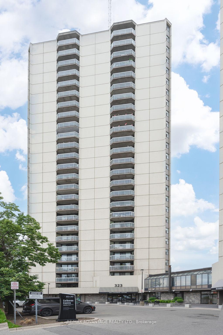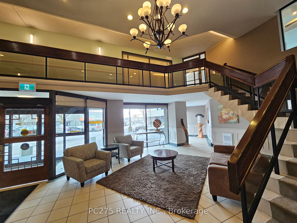Experience elevated living in this stunning 23rd-floor corner condo suite, where custom upgrades and a beautifully curated colour palette take this condo to the next level. The kitchen is a showcase of design and function, upgraded penthouse-quality cabinetry, an extended island with pendant lighting, granite countertops, sleek stainless steel appliances including a bar fridge, and custom cabinetry that flows seamlessly into the dining area. The dining space is enhanced by a custom-designed wine / coffee bar with glass-front uppers. Step onto the expansive 184 sq ft balcony and take in the skyline views and breathtaking sunrises and sunsets - ideal for relaxing or entertaining. The living area features a show stopping floor-to-ceiling tiled fireplace that perfectly complements the condos design. Natural light pours in through expansive windows throughout the condo, creating a bright airy feel. Upgraded flat-finish ceilings with no bulkheads enhance the open feel of the space. Built-in ceiling speakers are easily controlled through your smartphone. The spacious primary suite features a walk-in closet upgraded with sliding doors and custom built- ins, ensuite bathroom with penthouse-quality cabinetry, granite counter top, whirlpool tub / shower with upgraded tile. The second bedroom is set at the opposite end of the condo for privacy, beside the 2nd bathroom featuring equally high-end finishes as the primary ensuite. The den provides great work from home space with upgraded sliding doors. Enjoy convenience with in-suite laundry, storage locker and 2 side by side parking spots. Your monthly expenses are simplified as heating, cooling, and water are included. Premium amenities - fitness centre, theatre room, billiards, lounge & bar, dining, library, guest suites and outdoor terrace. Walk to concerts at Canada Life Place, Knights games, local cafés, Covent Garden Market and more. Showcasing top-tier finishes throughout, an absolute must-see!
#2308 - 330 Ridout Street
East K, London, Middlesex $685,000 2Make an offer
2 Beds
2 Baths
1400-1599 sqft
Underground
Garage
Parking for 0
North Facing
Zoning: B-7, T-48, DA1(8), D350, H90
- MLS®#:
- X12078095
- Property Type:
- Condo Apt
- Property Style:
- Apartment
- Area:
- Middlesex
- Community:
- East K
- Taxes:
- $6,308 / 2024
- Maint:
- $648
- Added:
- April 11 2025
- Status:
- Active
- Outside:
- Concrete,Stucco (Plaster)
- Year Built:
- 11-15
- Basement:
- None
- Brokerage:
- THE AGENCY REAL ESTATE
- Pets:
- Restricted
- Intersection:
- York Street & Ridout
- Rooms:
- Bedrooms:
- 2
- Bathrooms:
- 2
- Fireplace:
- Utilities
- Water:
- Cooling:
- Central Air
- Heating Type:
- Forced Air
- Heating Fuel:
| Living Room | 7.01 x 3.75m W/O To Balcony , Fireplace Main Level |
|---|---|
| Dining Room | 3.35 x 2.44m W/O To Balcony Main Level |
| Kitchen | 3.66 x 2.44m Centre Island , Granite Counters Main Level |
| Den | 3.14 x 2.83m Sliding Doors Main Level |
| Primary Bedroom | 4.27 x 3.96m 4 Pc Ensuite , Walk-In Closet(s) Main Level |
| Bedroom | 4.15 x 3.54m Main Level |
Listing Details
Insights
- Stunning Views and High-End Finishes: This 23rd-floor corner condo offers breathtaking skyline views from an expansive 184 sq ft balcony, complemented by luxurious interior features such as upgraded cabinetry, granite countertops, and a floor-to-ceiling tiled fireplace.
- Premium Amenities: Residents can enjoy a range of top-tier amenities including a fitness center, media room, guest suites, and a party room, enhancing the overall living experience and providing excellent opportunities for socializing and relaxation.
- Convenient Parking and Low Monthly Expenses: The property includes two side-by-side parking spots and simplifies monthly expenses by covering heating, cooling, and water in the maintenance fee, making it a financially attractive option for buyers.
Property Features
Hospital
Library
Park
Public Transit
River/Stream
Building Amenities
BBQs Allowed
Bike Storage
Guest Suites
Gym
Media Room
Party Room/Meeting Room
Sale/Lease History of #2308 - 330 Ridout Street
View all past sales, leases, and listings of the property at #2308 - 330 Ridout Street.Neighbourhood
Schools, amenities, travel times, and market trends near #2308 - 330 Ridout StreetSchools
7 public & 6 Catholic schools serve this home. Of these, 10 have catchments. There are 2 private schools nearby.
Parks & Rec
3 trails, 1 playground and 2 other facilities are within a 20 min walk of this home.
Transit
Street transit stop less than a 1 min walk away. Rail transit stop less than 1 km away.
Want even more info for this home?
