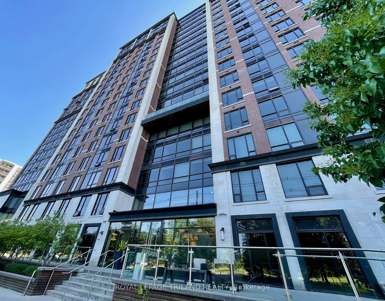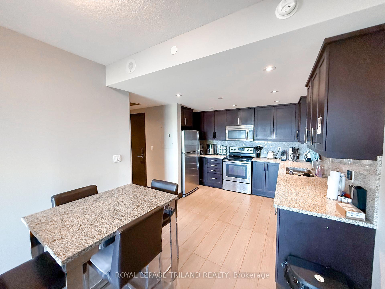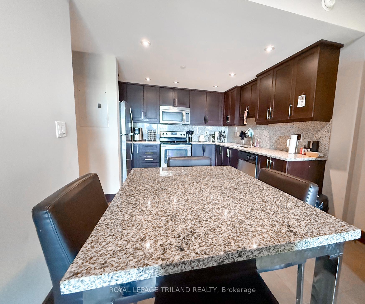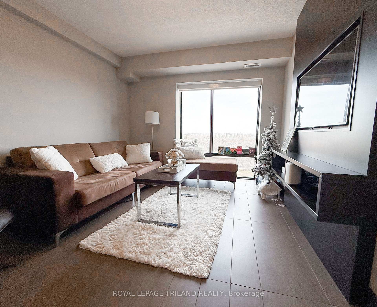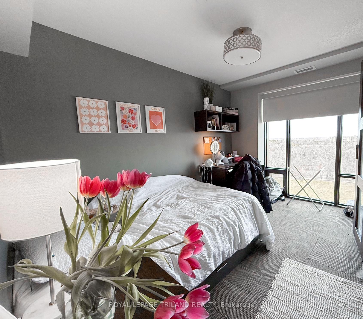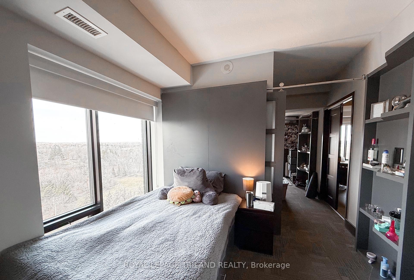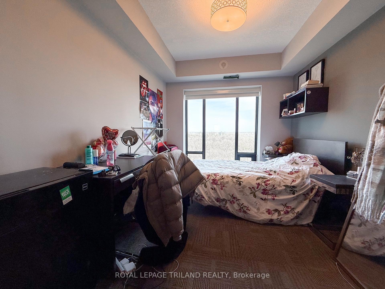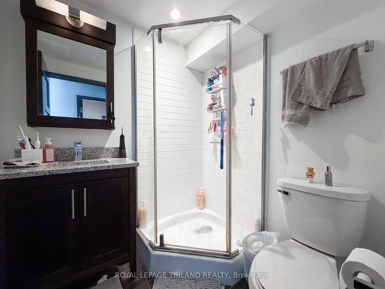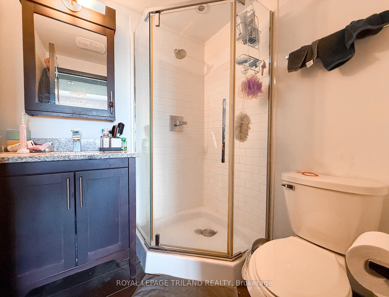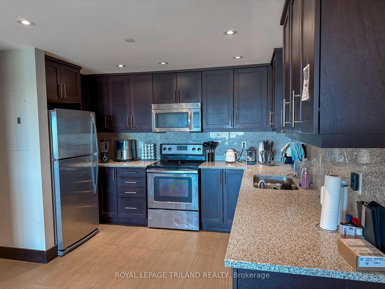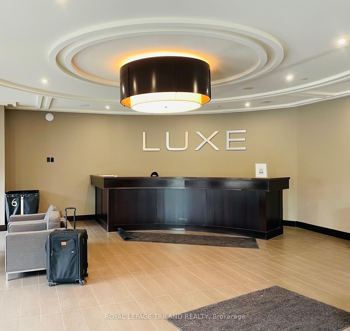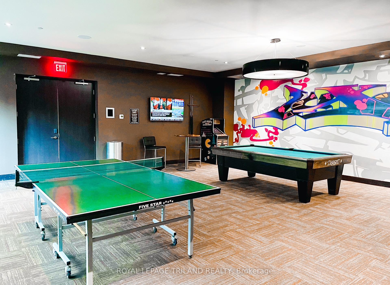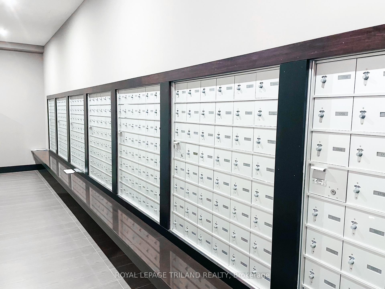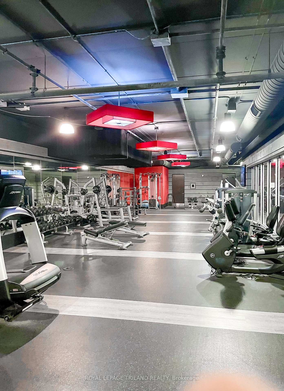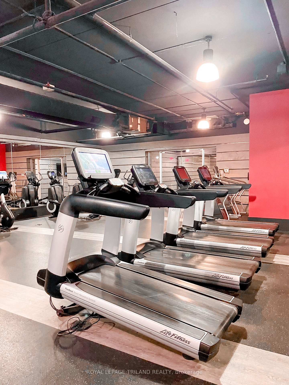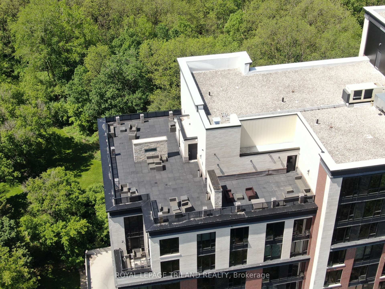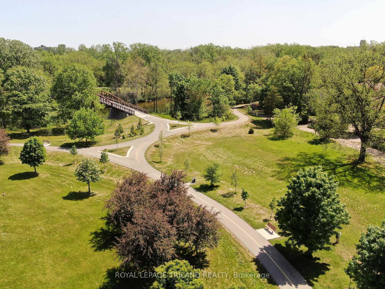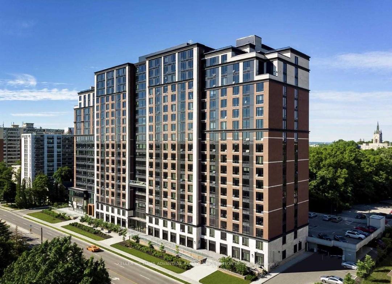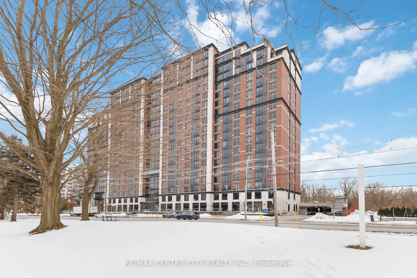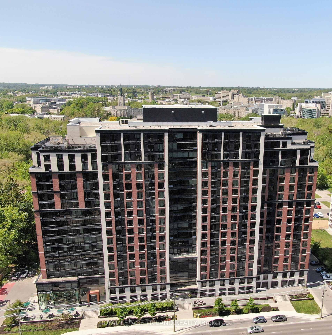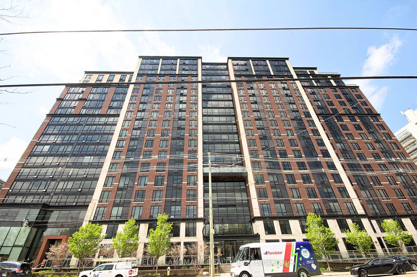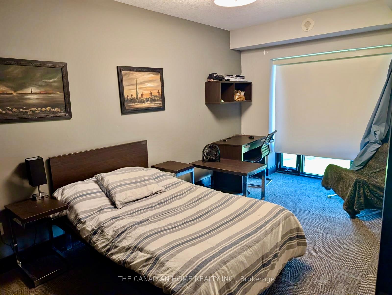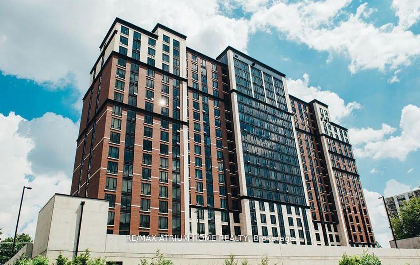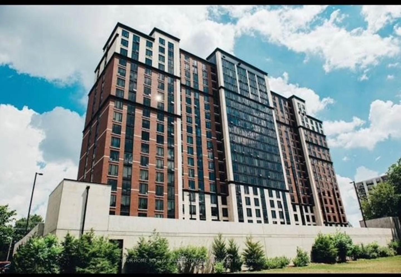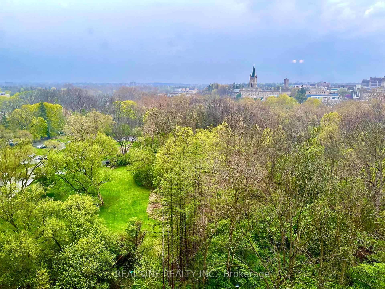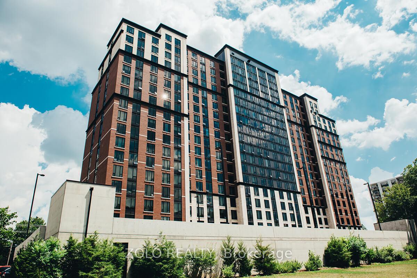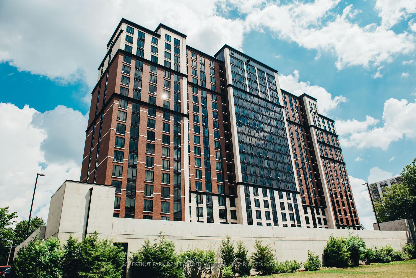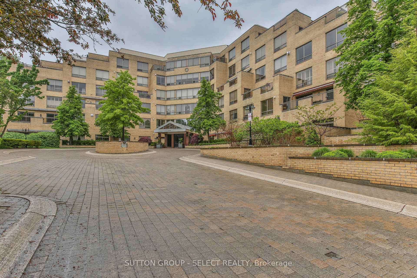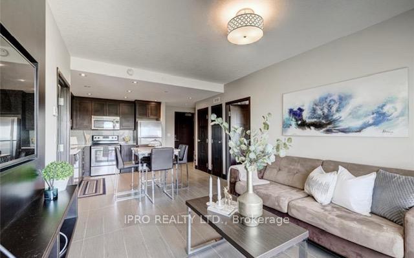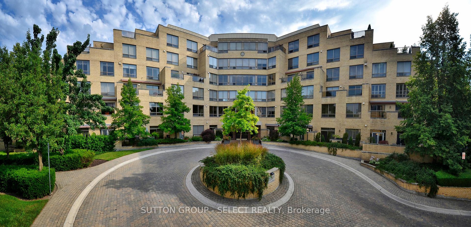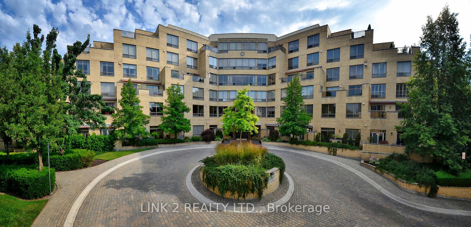Luxurious Fully Furnished Corner Condo Prime Location! This state-of-the-art, fully furnished 3-bedroom, 2-bathroom corner unit offers the perfect blend of modern luxury and convenience. Ideally situated just minutes from Western University, London's Business Centre, Entertainment District, and the city's largest mall, this stunning condo is a prime opportunity for both homeowners and investors. Key Features: Expansive floor-to-ceiling windows provide an abundance of natural light and breathtaking city views. Open-concept living area with 9 ceilings, designed for both comfort and sophistication. Modern kitchen with stainless steel appliances, granite countertops, and a stylish backsplash. Fully furnished, including a wall-mounted TV in the living room, as well as elegant furniture in the living, dining, and bedroom spaces. Spacious master suite with a walk-in closet and private 3-piece ensuite. Two additional large bedrooms with a semi-ensuite bathroom, ideal for guests or roommates. Exceptional Building Amenities:40-seat theatre for private screenings. Rooftop terrace with stunning views. Billiards & games room featuring a video game quad. State-of-the-art fitness club with a yoga & Pilates studio. Business centre, perfect for remote work or study sessions. This turnkey condo is perfect for those seeking a vibrant urban lifestyle or an excellent investment opportunity in a high-demand rental market. Vacant possession on closing.
All furniture, window coverings included
