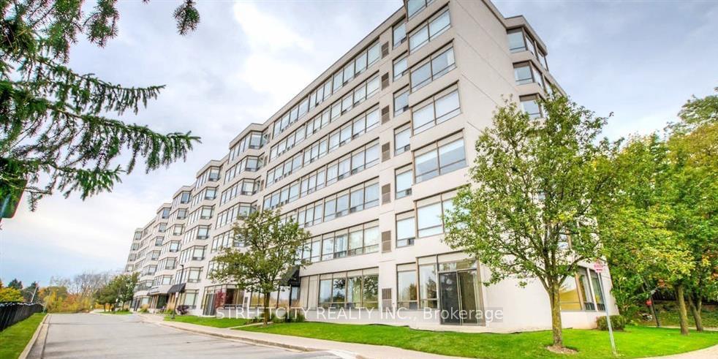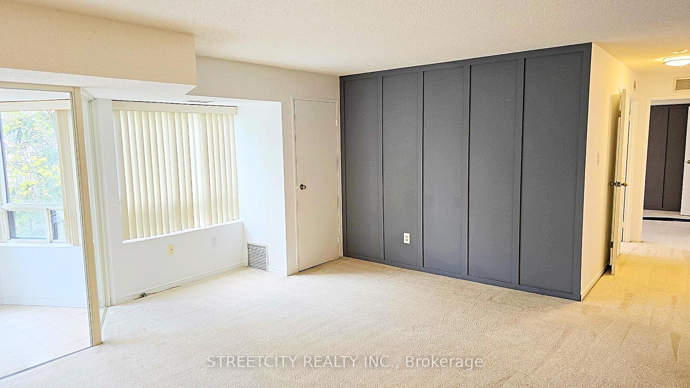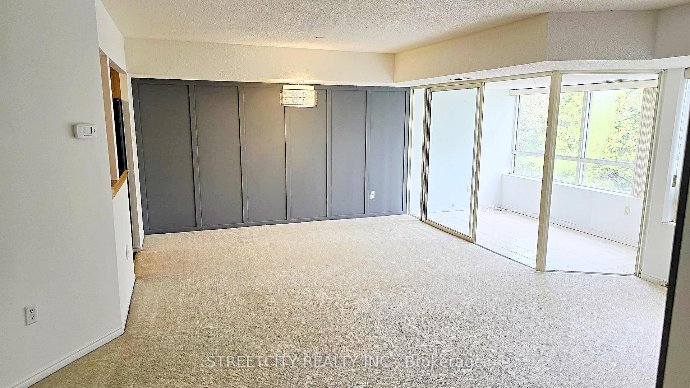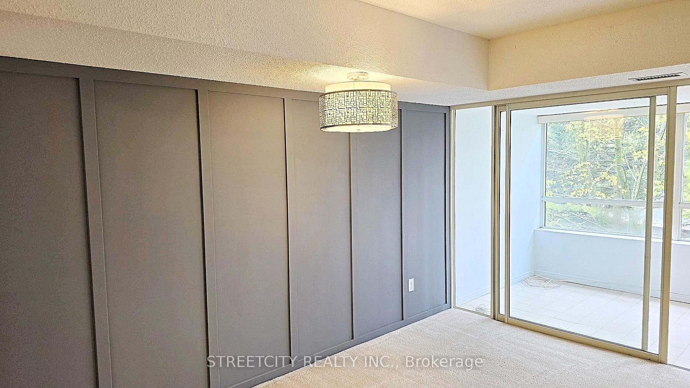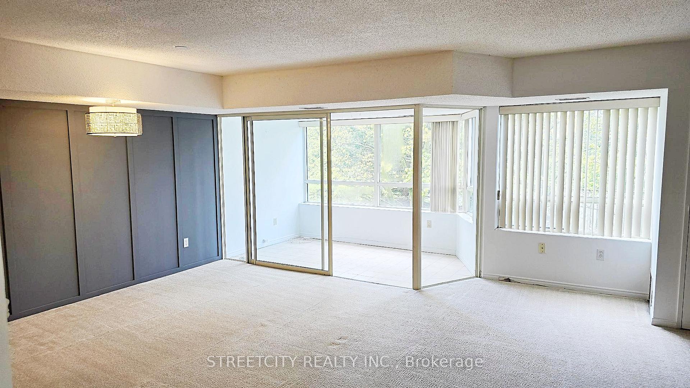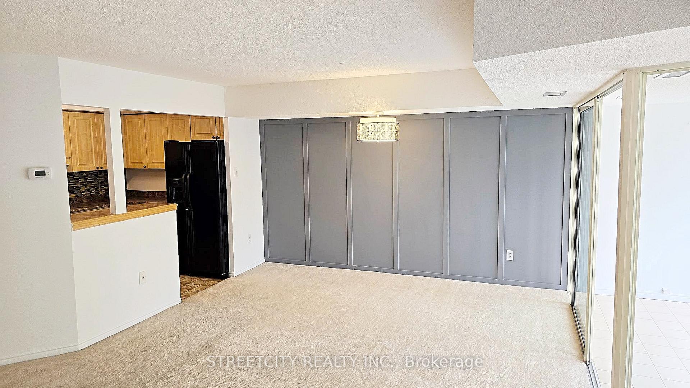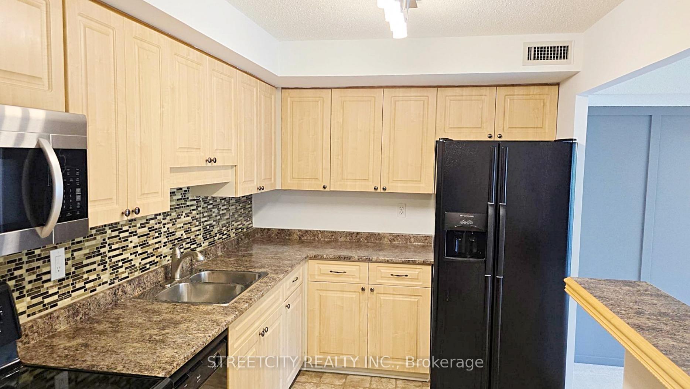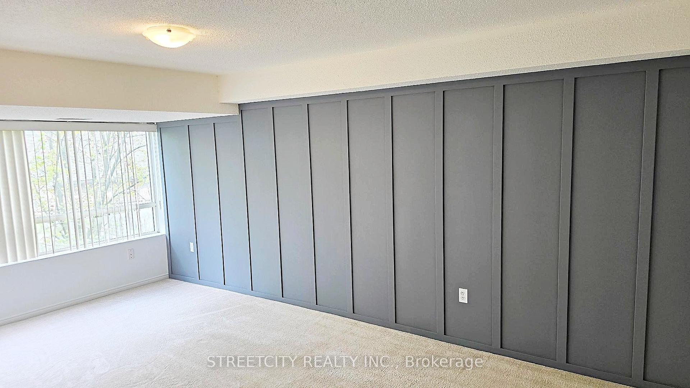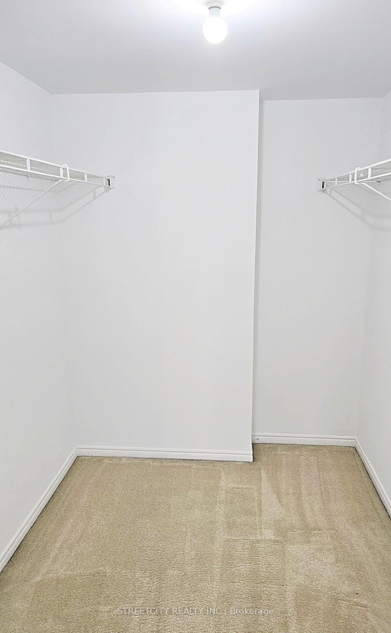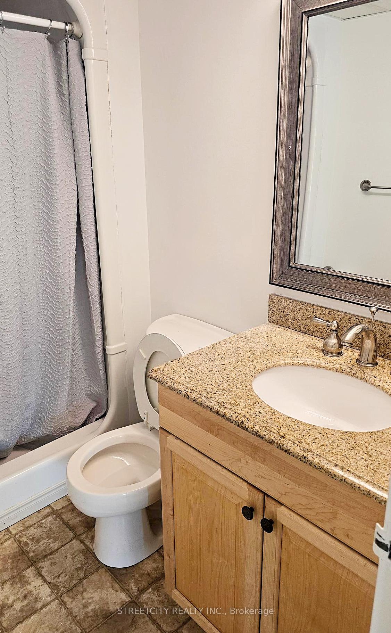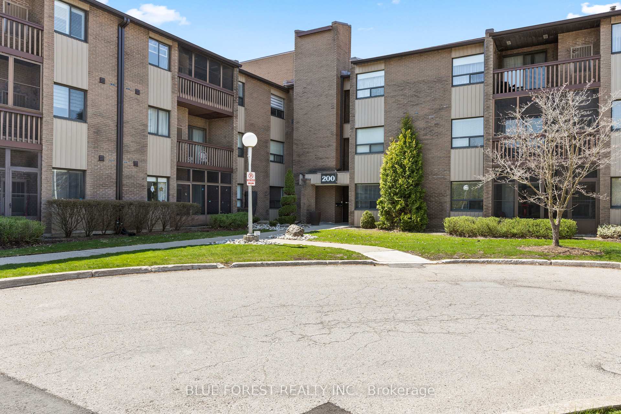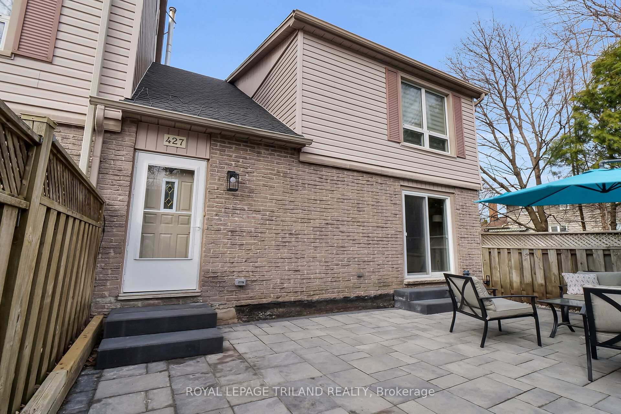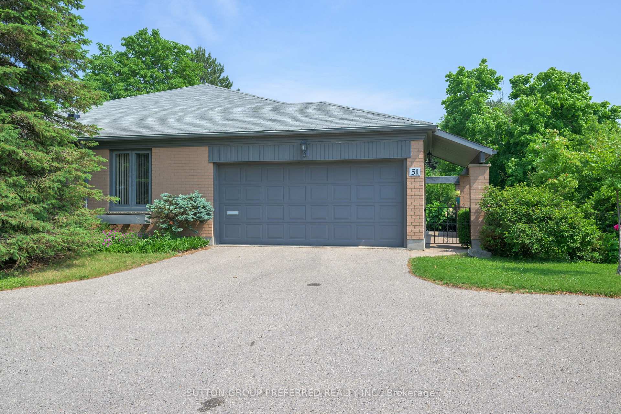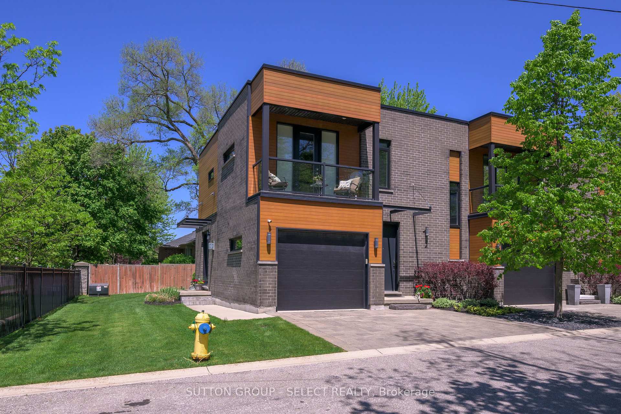Welcome to the beautiful Riverside Club. This building is located minutes to downtown overlooksthe Thames River. This freshly painted, 2 bedroom, 2 full bath unit offers a private treedview, secured underground parking, exercise centre and party room for all your socialgatherings. Newer furnace and A/C. Stunning kitchen boasts pickled maple cabinets, 4 glossblack appliances and breakfast bar with gorgeous bar chairs that over look the living/diningroom. Recently added accent walls to living, dining and master bedroom giving a rich eligantlook, Bright four-season sun room adds additional living space, office or den. Master bathfeatures a walk-in shower for ease and convenience. In-suite laundry with washer/dryerincluded, completes this lovely unit. This is a must see.
FRIDGE, STOVE, WASHER, DRYER, MICROWAVE RANGE, ALL LIGHTS
