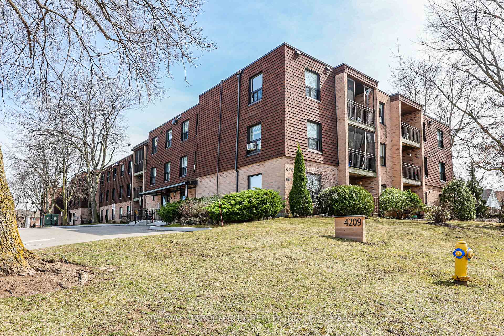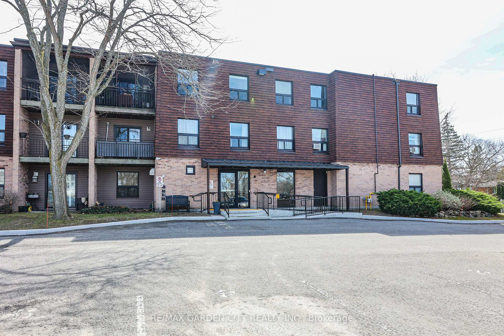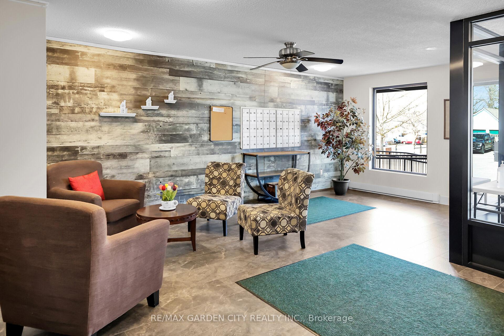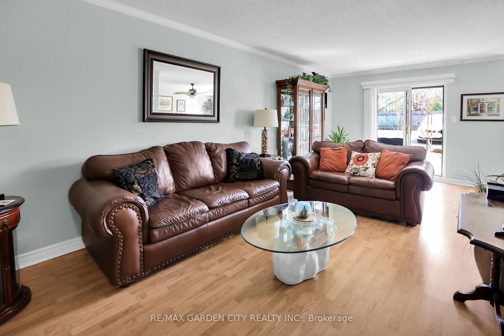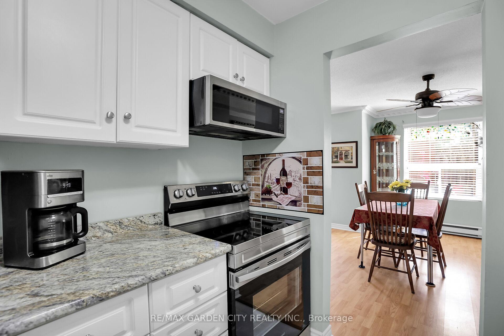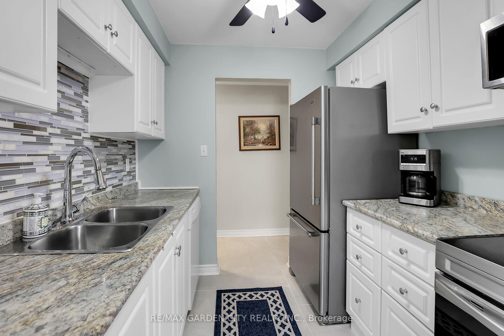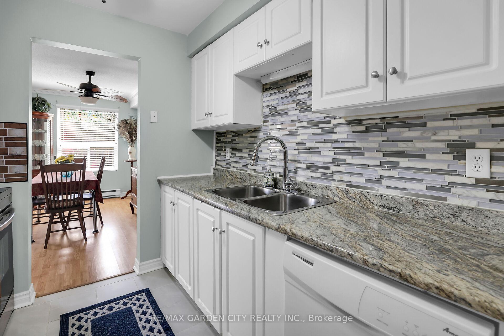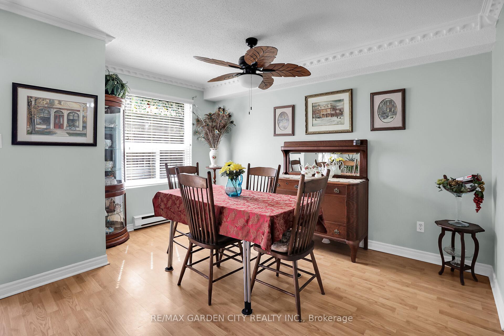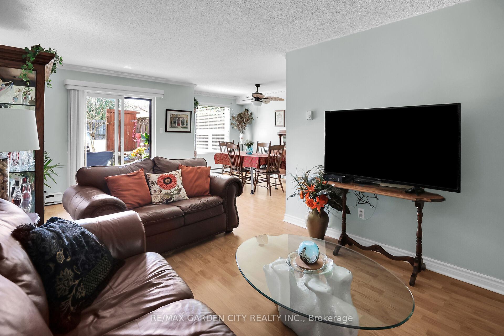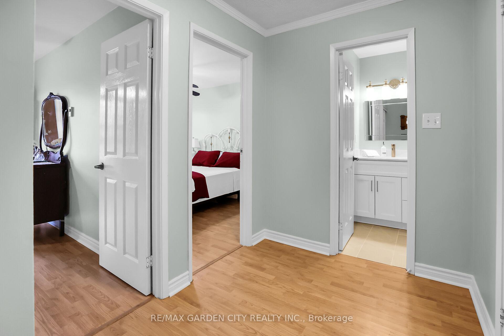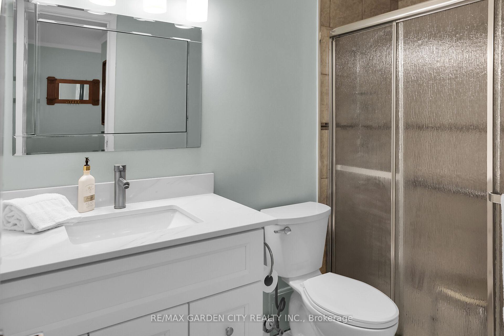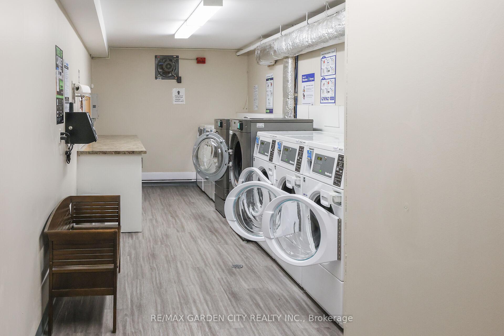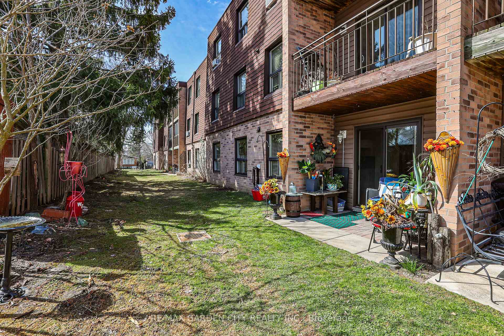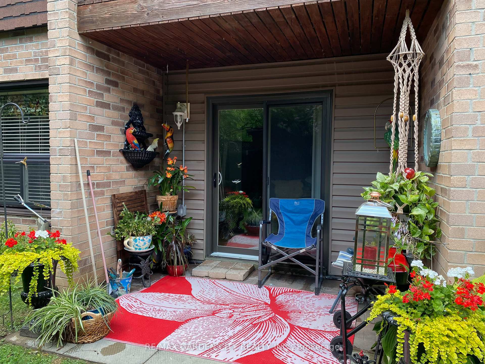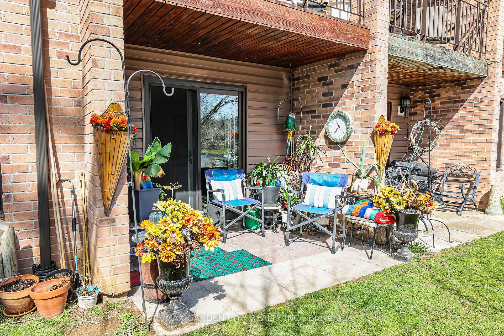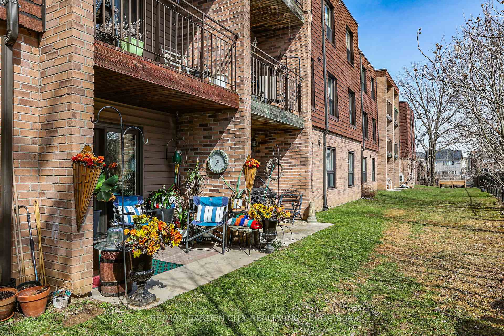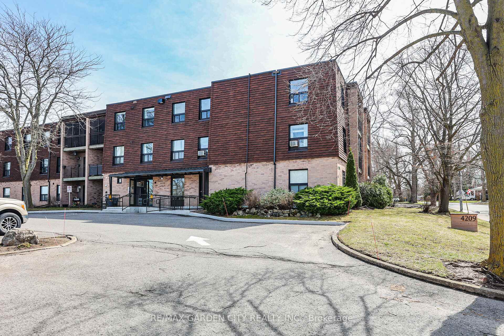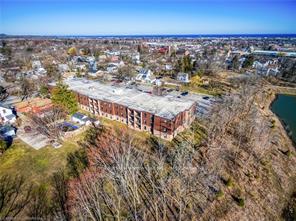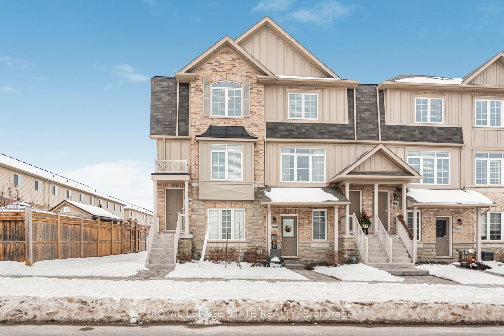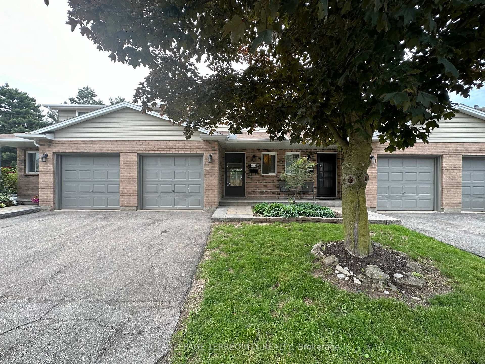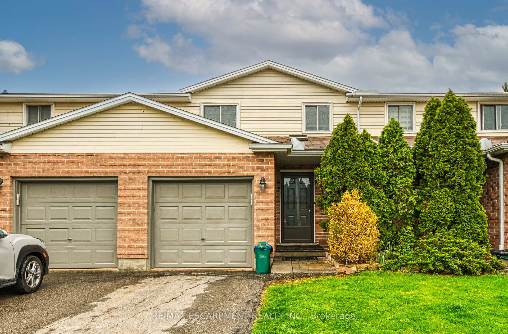This charming ground-floor condo offers comfortable living with modern updates throughout. The spacious livingroom features crown molding and siding patio doors to a lovely south facing terrace where you can enjoy the peace of the Beamsville bench. The modern kitchen has stainless steel appliances, attractive tile backsplash and plenty of cabinet space. Both bedrooms are ample & bright with Casablanca ceiling fans, ensuring year round comfort. Storage will not be an issue with large double closets in each bedroom, coat closet and generous storage room. Stylish updated 3 pc bathroom. Located just a short walk from downtown Beamsville, youll have easy access to local cafes, dining, and shopping. Close to a recreation centre, library, wineries & the Bruce Trail. This condo is the ideal choice for those looking to live in a vibrant community with everything at your doorstep.
Built-in Microwave, Dishwasher, Refrigerator, Stove, Window Coverings
