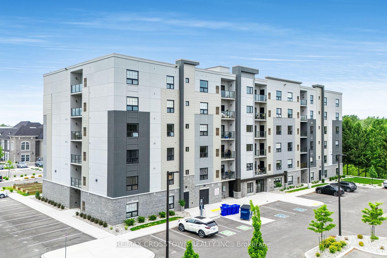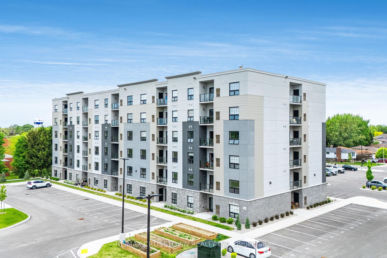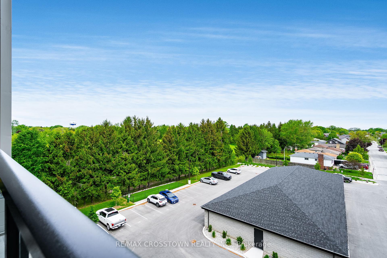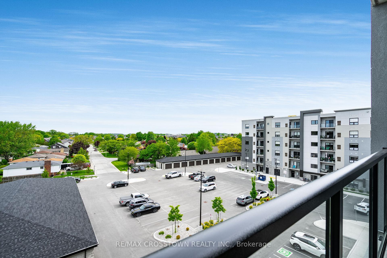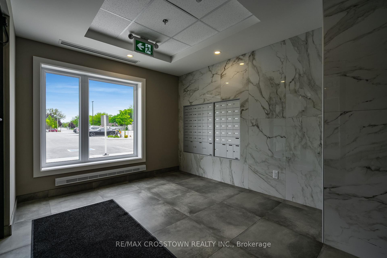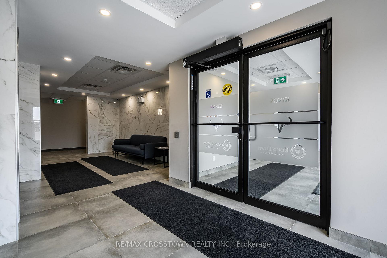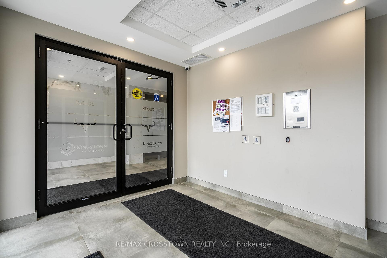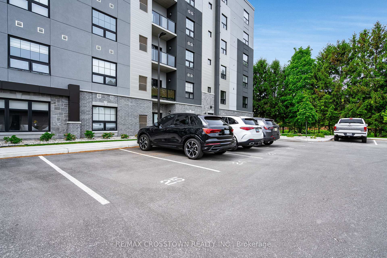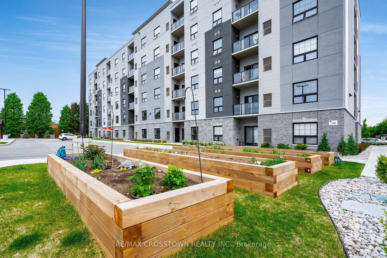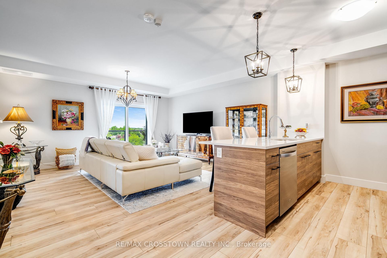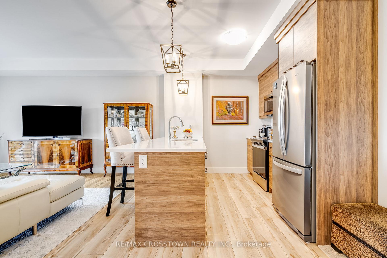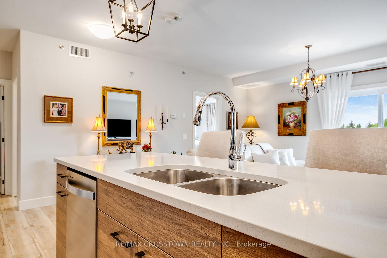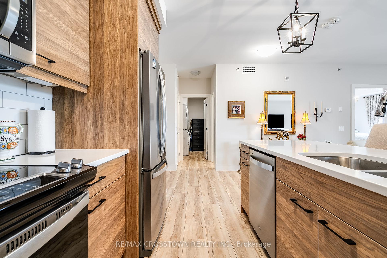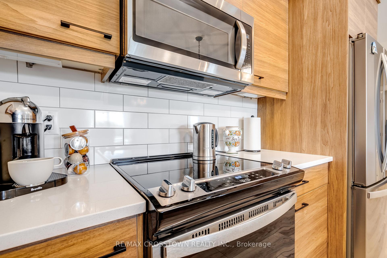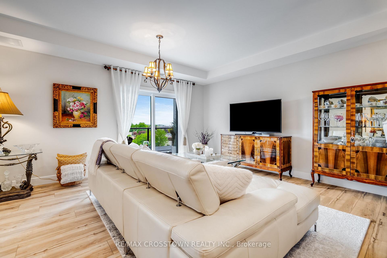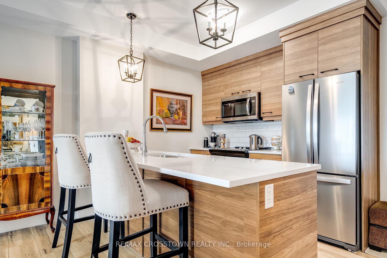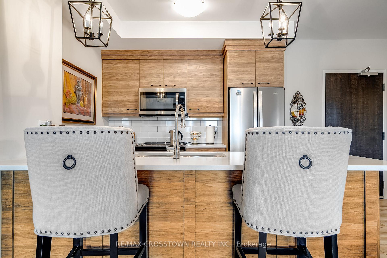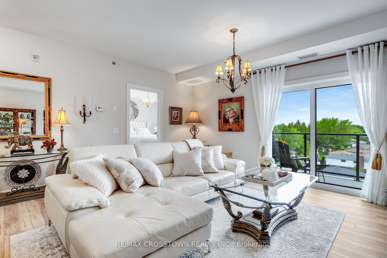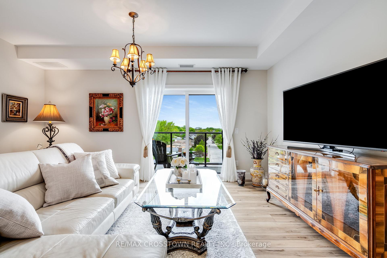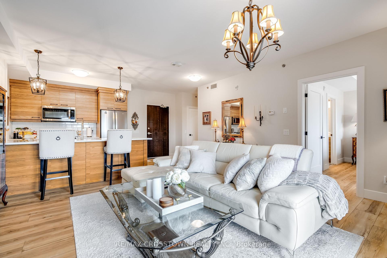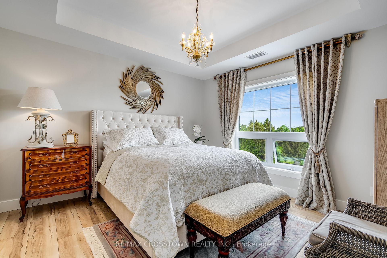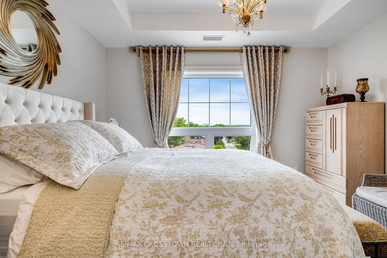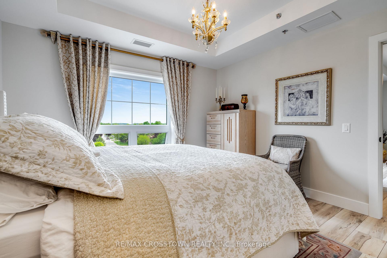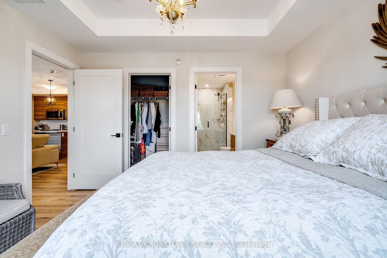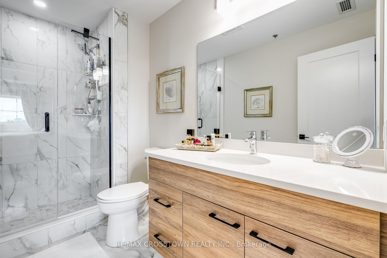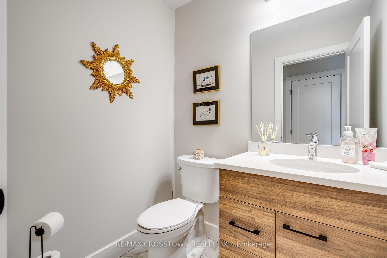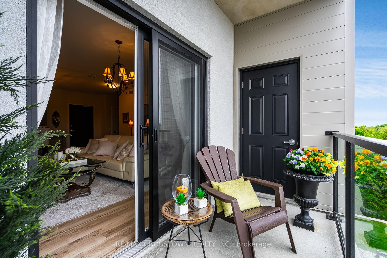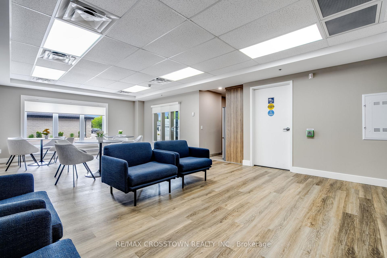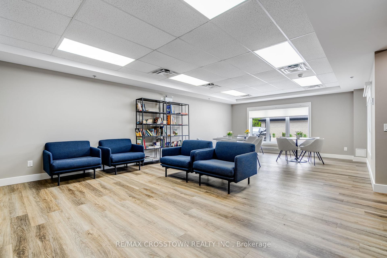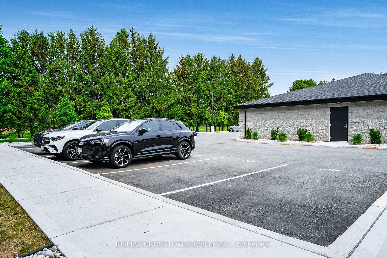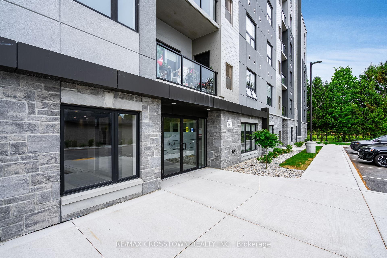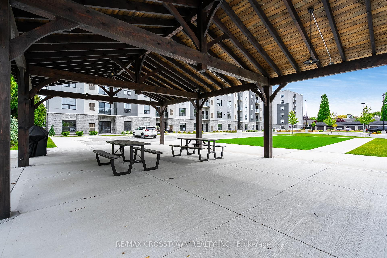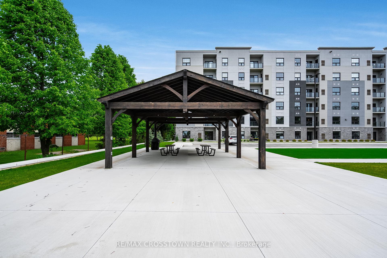Luxurious Condo Living in the Heart of Kingsville Welcome to this beautifully appointed, brand-new condo located in the heart of Kingsville, Canada's southernmost town! This spacious 1-bedroom, 1.5-bathroom, 9" ceilings, and 1 parking space home offers stylish, low-maintenance living in a highly walk able and amenity-rich location.Step inside to discover a bright, open-concept layout featuring a modern kitchen with an entertainers island, quartz countertops throughout, under-valance lighting, and stainless steel appliances including a sleek hood fan. The space flows seamlessly into the dining and living areas, perfect for hosting or relaxing. Enjoy the social/party room on the main floor which is available for reservations by any resident.Thoughtful upgrades include smooth ceilings and bulkheads, luxury wide-plank vinyl flooring, and European porcelain tile in the kitchen and bathrooms. The primary bedroom boasts a walk-in closet and a spa-like ensuite with a glass shower, upgraded matte black hardware, an under-mount oval sink, extended quartz countertop, and a double-slab mirror.Additional highlights include a private balcony with northeast-facing unobstructed views of majestic green space, a community garden to grow your own herbs, spacious in-suite laundry room with full-size 27" stacked front-load washer and dryer, a storage area, and a stylish 4-piece main bathroom.Enjoy the convenience of being just steps from grocery stores, Starbucks, restaurants, banks, schools, wineries, farmers market, medical services, and pharmacies everything you need right at your doorstep. LOW Maintenance Fees!!!
1 Parking, Existing Full-Size, Stainless Steel: oven w/glass cooktop, microwave/exhaust fan combo, fridge with bottom freezer; dishwasher; front load full-size washer & dryer. Selected light fixtures.
