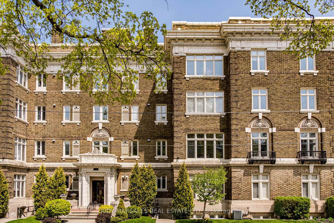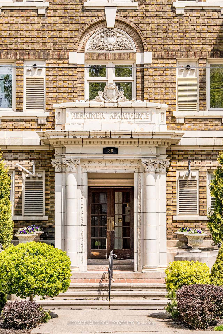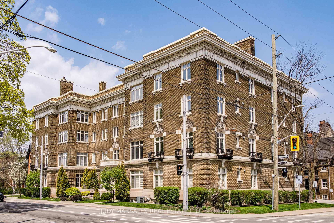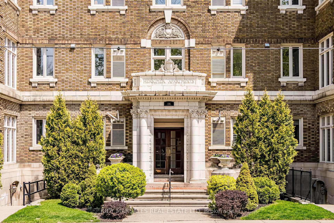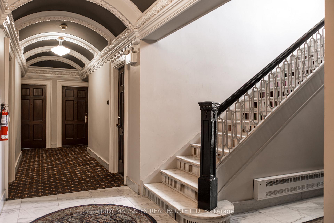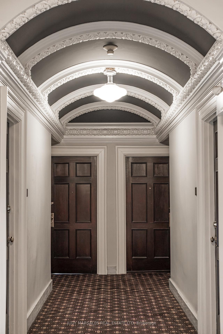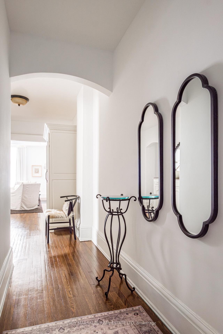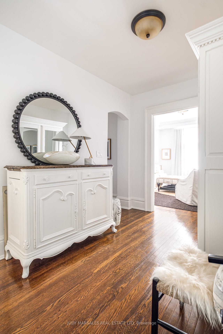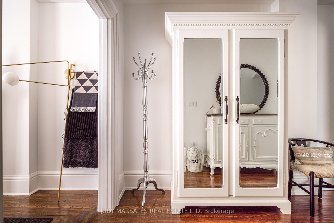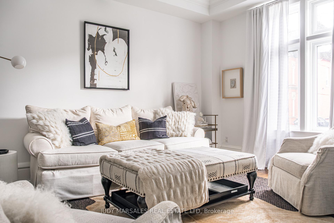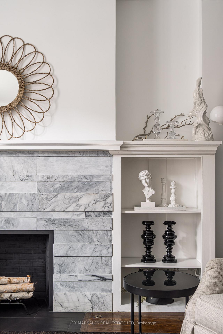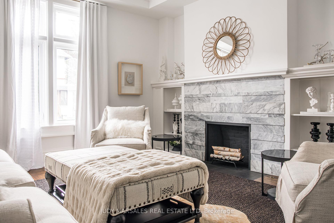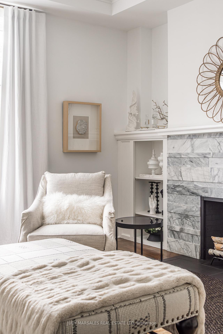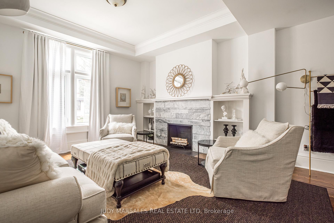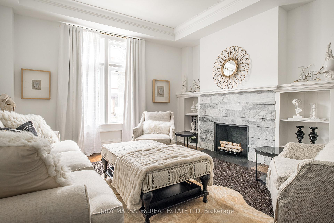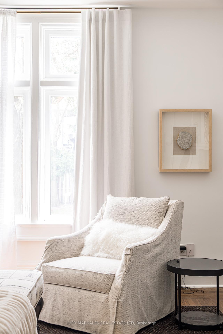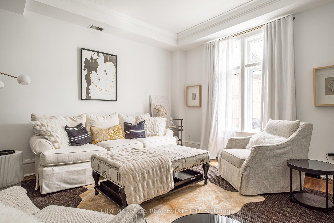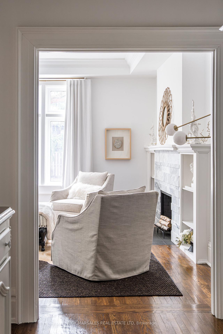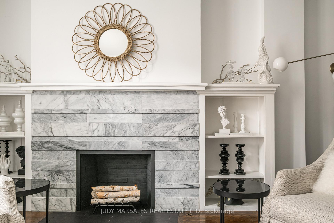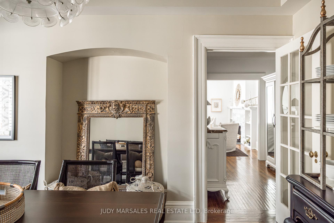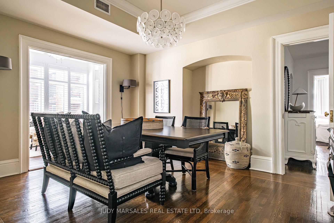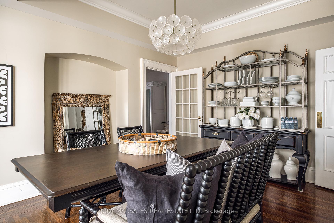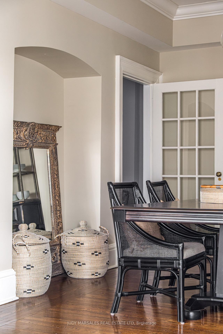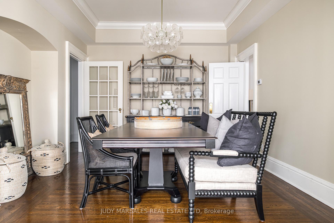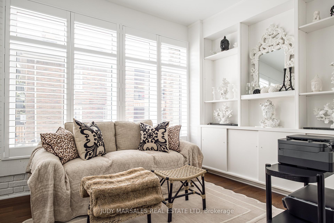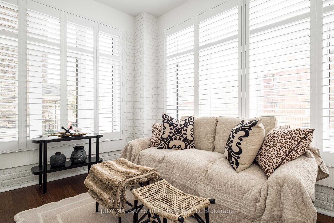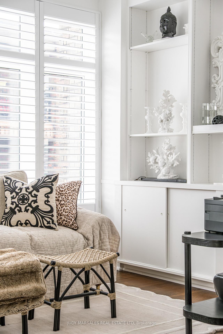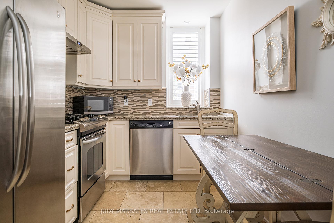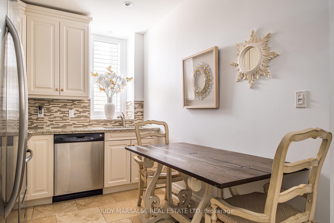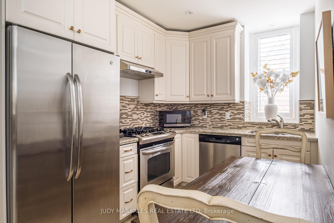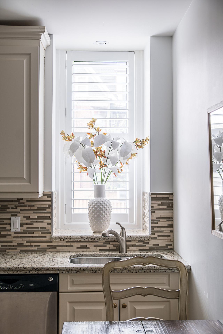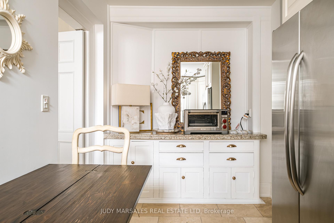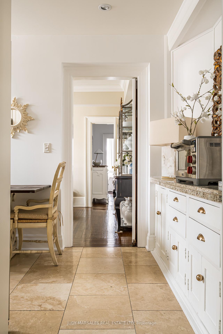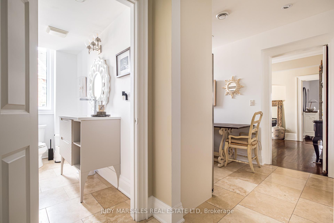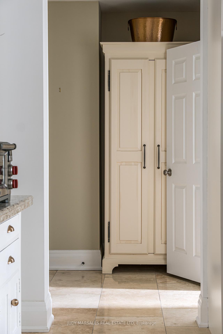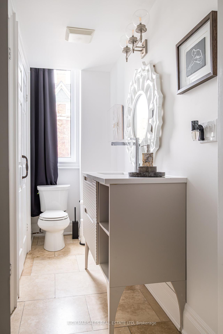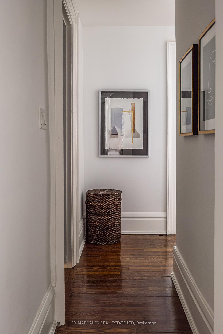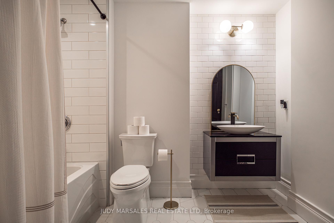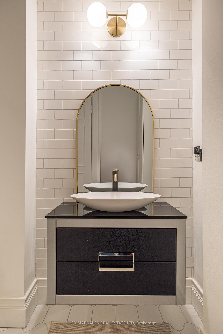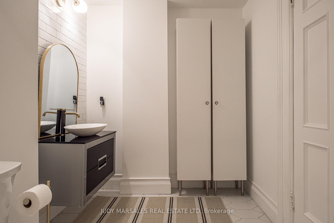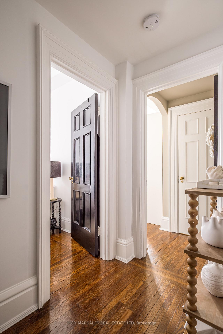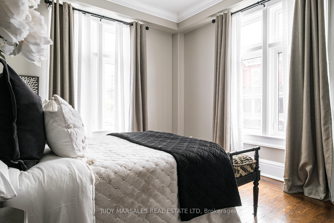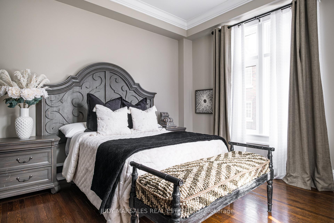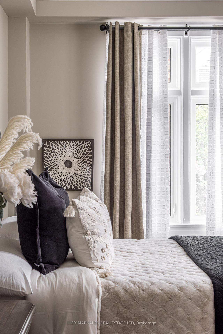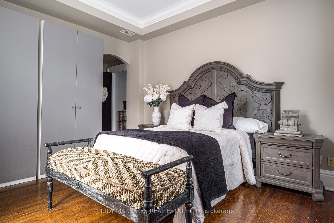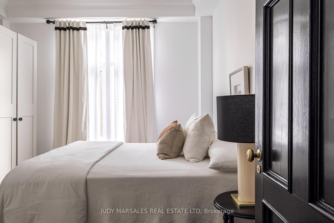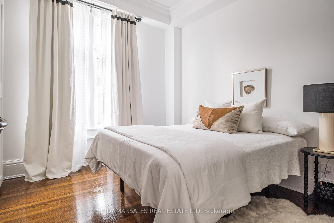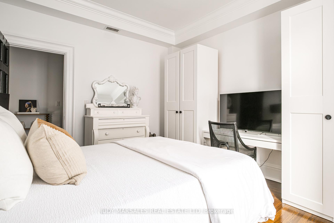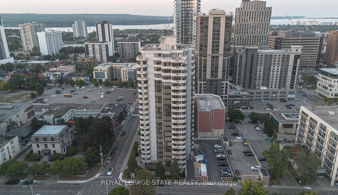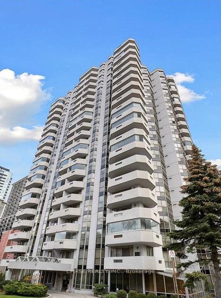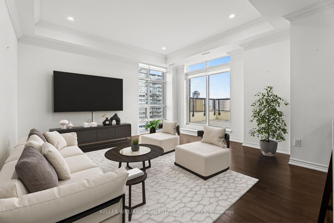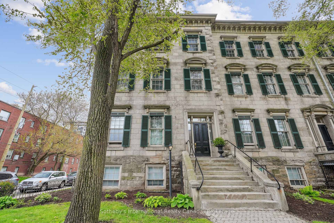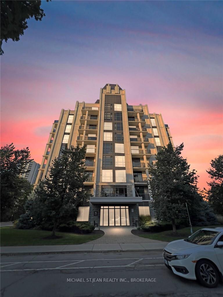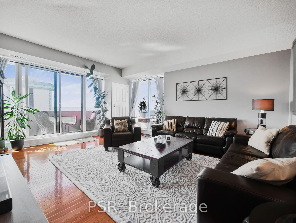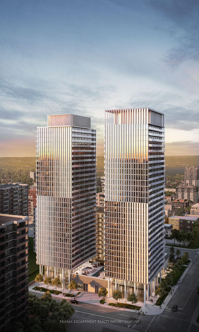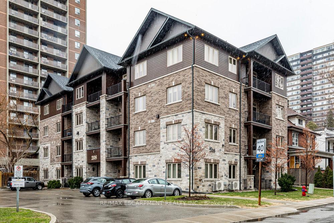Welcome to the historic Herkimer Apartments, one of Hamilton's most prestigious condo conversions, located in the heart of the Durand neighbourhood. Designed by renowned architect William Palmer Witton and built in 1915, this landmark was once the pinnacle of luxury living, featuring marble staircases, ornate moldings, steam heating, and Canadas first elevator and central vac system. It remains Ontario's last standing building with a terracotta portico. Today, Herkimer Apartments continues to captivate with 23 exquisite condos including this stunning 1,728 sq ft unit, which retains its original floorplan and offers two separate entrances. Inside, you'll find gleaming dark hardwood floors, soaring 10 ceilings, 12 baseboards, crown molding, and elegant finishes throughout. The original servants door, steps into a discreet back entry with storage, a stunning 2-piece bath, laundry, and utility room. The bright, spacious kitchen features granite countertops, stainless steel appliances, butler pantry station, and original swinging door leading to the formal dining room, ideal for hosting dinner parties and family gatherings. An adjacent sunroom features built-in bookcases and is the perfect space for a den or home office. The formal front entrance invites you into a spacious hallway and elegant living room featuring a fireplace with stunning Carrara marble surround and built-in bookshelves and the perfect place to relax or entertain. The bedroom wing boasts a newly renovated 4-piece bath with marble floors and two spacious bedrooms, including the primary with walk-in closet. Residents have access to a rooftop terrace with panoramic city views to enjoy. Many updates incl furnace (2020) washer & dryer (2019) both bathrooms (2019). Just steps from St. Josephs Hospital, Locke Street S, parks, trails, GO Station and Hwy 403 access makes this is an extraordinary opportunity for the sophisticated buyer seeking a home with timeless elegance and historical significance.
...#13 - 86 Herkimer Street
Durand, Hamilton $789,900Make an offer
2 Beds
2 Baths
1600-1799 sqft
Parking for 1
South Facing
- MLS®#:
- X12122087
- Property Type:
- Condo Apt
- Property Style:
- 1 Storey/Apt
- Area:
- Hamilton
- Community:
- Durand
- Taxes:
- $7,091.07 / 2024
- Maint:
- $947
- Added:
- May 02 2025
- Status:
- Active
- Outside:
- Brick
- Year Built:
- Basement:
- None
- Brokerage:
- JUDY MARSALES REAL ESTATE LTD
- Pets:
- Restricted
- Intersection:
- Bay St S
- Rooms:
- Bedrooms:
- 2
- Bathrooms:
- 2
- Fireplace:
- Utilities
- Water:
- Cooling:
- Central Air
- Heating Type:
- Forced Air
- Heating Fuel:
| Living Room | 5.13 x 4.39m Main Level |
|---|---|
| Dining Room | 4.62 x 3.61m Main Level |
| Kitchen | 4.6 x 2.34m Main Level |
| Sunroom | 2.97 x 4.01m Main Level |
| Primary Bedroom | 4.42 x 3.73m Main Level |
| Bedroom 2 | 4.11 x 3.73m Main Level |
Property Features
Arts Centre
Golf
Hospital
Park
Place Of Worship
Public Transit
Sale/Lease History of #13 - 86 Herkimer Street
View all past sales, leases, and listings of the property at #13 - 86 Herkimer Street.Neighbourhood
Schools, amenities, travel times, and market trends near #13 - 86 Herkimer StreetSchools
6 public & 4 Catholic schools serve this home. Of these, 9 have catchments. There are 2 private schools nearby.
Parks & Rec
8 tennis courts, 3 playgrounds and 6 other facilities are within a 20 min walk of this home.
Transit
Street transit stop less than a 1 min walk away. Rail transit stop less than 1 km away.
Want even more info for this home?
