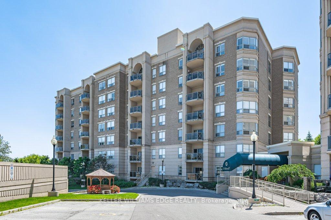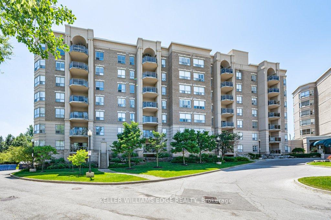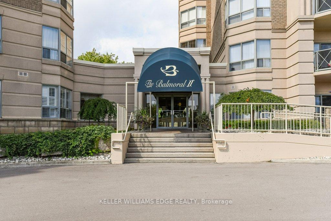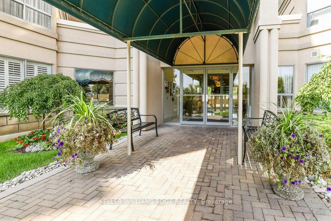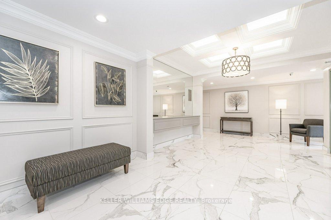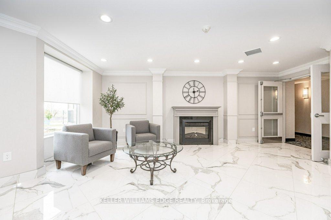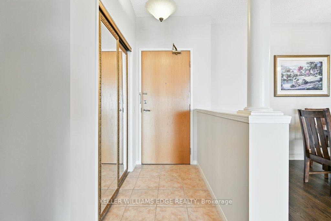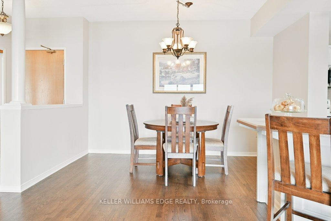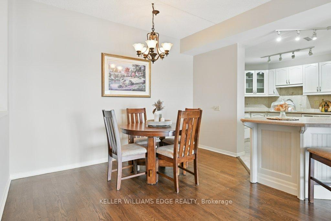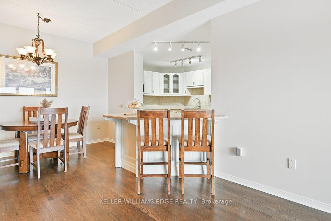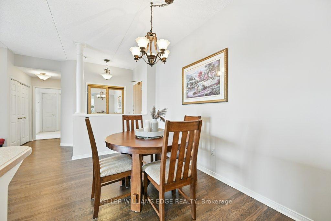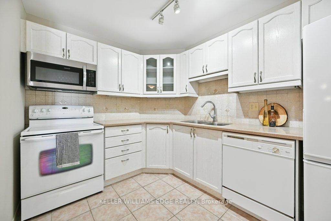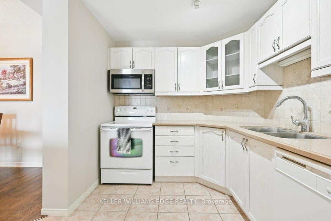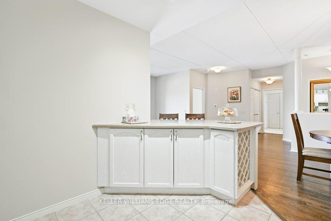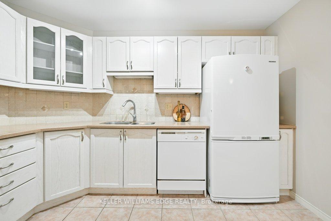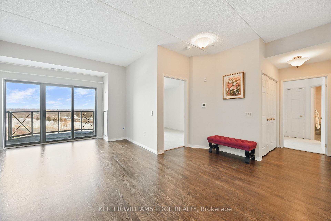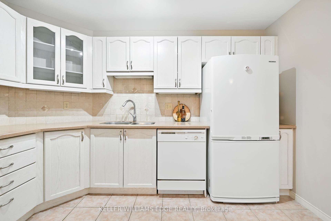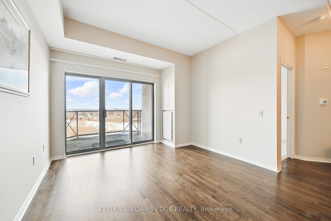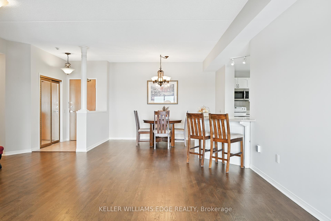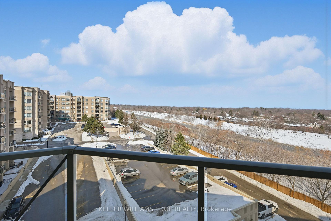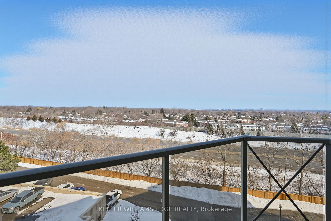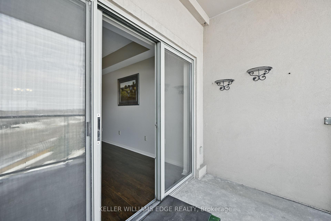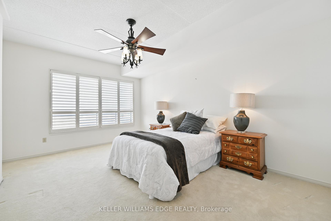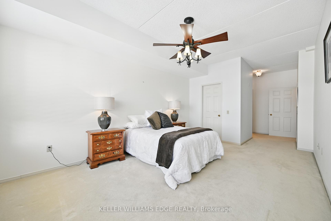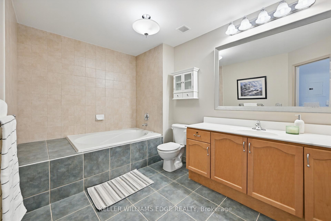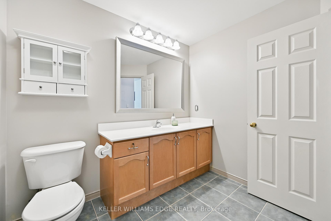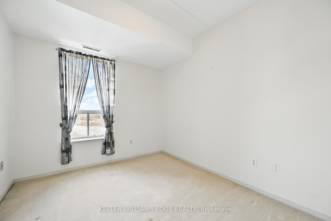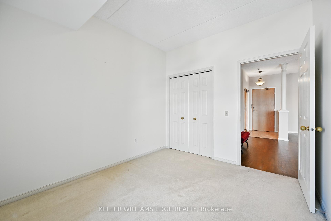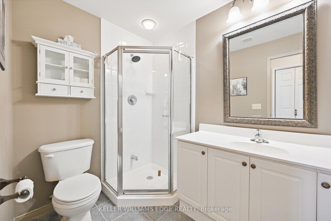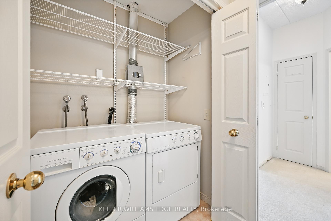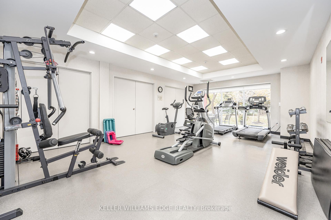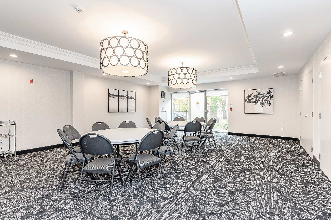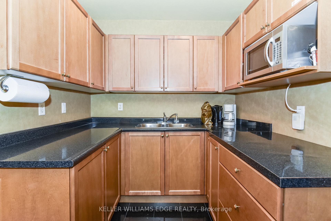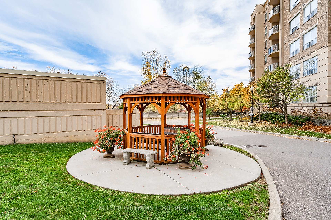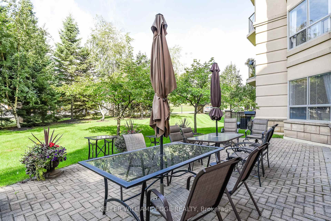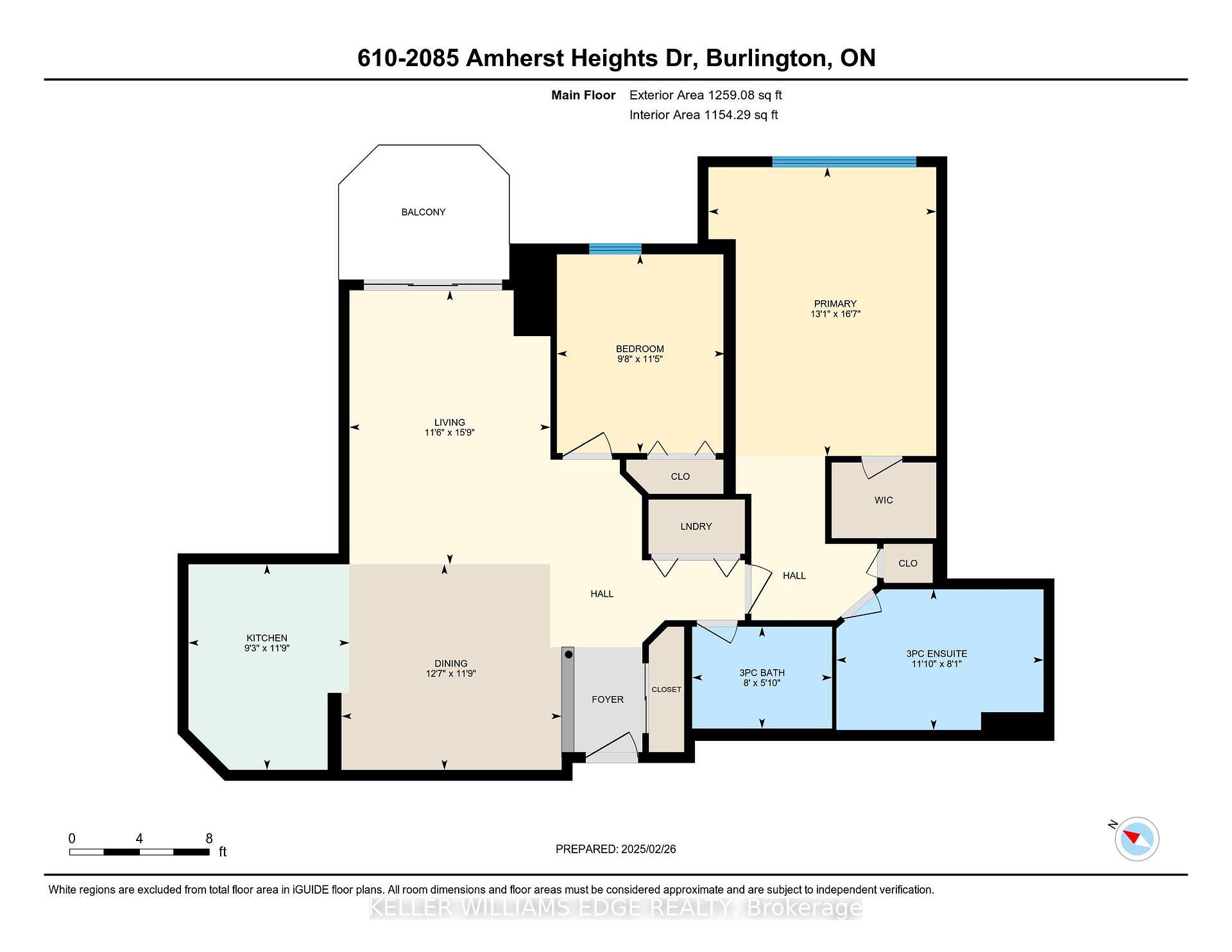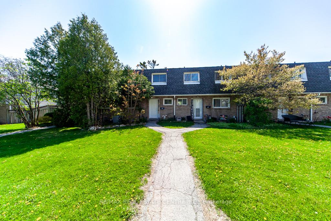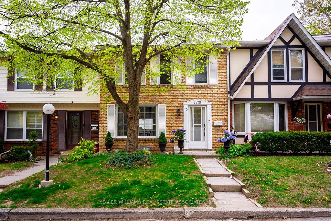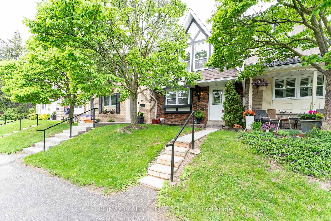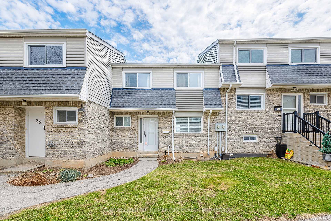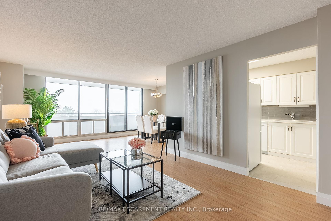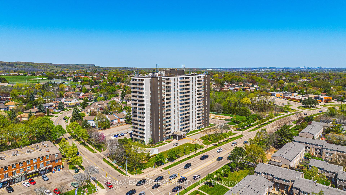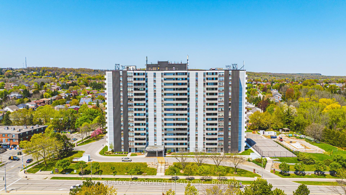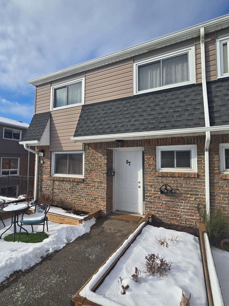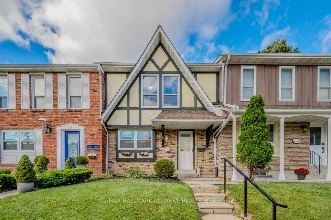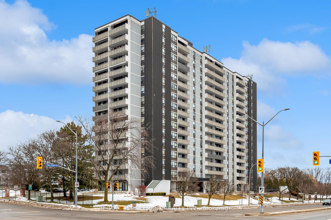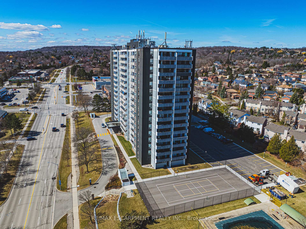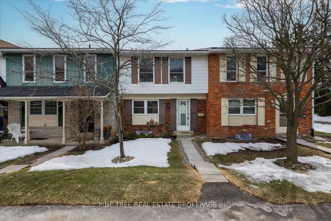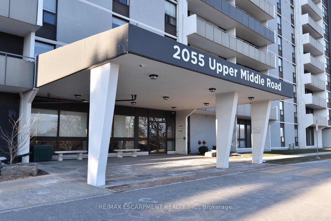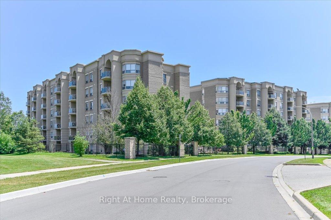Lovely 2-Bed, 2-Bath Condo at the Prestigious Balmoral II. Welcome to this beautiful 1,259sqft condo, offering an ideal blend of comfort, style, and convenience. Bright & airy entrance foyer with a generous closet sets the stage for what's to come. Step into the spacious living & dining area bathed in natural light from the large windows and sliding door that leads to a private balcony where you can enjoy serene easterly views. Gleaming hardwood floors elevate the space. This modified layout features a sizeable kitchen with everything you need to create delicious meals. A large peninsula with built-in wine rack and a seated breakfast bar invites casual dining, while built-in appliances, glass-fronted cupboards, a double sink, and sleek Corian-style countertops make this kitchen both functional and visually appealing. Generously sized primary bedroom offers a peaceful retreat, featuring California shutters, a large window, and a walk-in closet. The luxurious three-piece ensuite with a soothing soaker tub provides the perfect escape after a long day. An additional well-sized bedroom and a modern three-piece bathroom with a shower offer plenty of space for family or guests. The building is packed with impeccable amenities designed to complement your lifestyle, including a convenient car wash area, a fully equipped fitness room, and a party room with a kitchenette perfect for larger gatherings. Outside, enjoy beautifully landscaped ground, a gazebo, an outdoor patio area with BBQ and furniture, visitor parking, and an upcoming EV charger for added convenience. Includes 1 UG parking space & a locker. Extra outside parking spaces available($75/month). Located in a prime area, you're just moments away from the Power Centre, Costco, cinemas, golf course, parks, recreation centers, schools, restaurants, and highways (403/QEW). Don't miss the chance to call this charming condo your new home! Book your viewing today...
#610 - 2085 Amherst Heights Drive
Brant Hills, Burlington, Halton $649,900 1Make an offer
2 Beds
2 Baths
1200-1399 sqft
Underground
Garage
Parking for 0
East Facing
- MLS®#:
- W11990242
- Property Type:
- Condo Apt
- Property Style:
- Apartment
- Area:
- Halton
- Community:
- Brant Hills
- Taxes:
- $3,342 / 2024
- Maint:
- $789
- Added:
- February 26 2025
- Status:
- Active
- Outside:
- Brick,Stucco (Plaster)
- Year Built:
- 16-30
- Basement:
- None
- Brokerage:
- KELLER WILLIAMS EDGE REALTY
- Pets:
- Restricted
- Intersection:
- Brant St.
- Rooms:
- 5
- Bedrooms:
- 2
- Bathrooms:
- 2
- Fireplace:
- N
- Utilities
- Water:
- Cooling:
- Central Air
- Heating Type:
- Forced Air
- Heating Fuel:
- Gas
| Foyer | 1.82 x 1.23m Closet Flat Level |
|---|---|
| Living Room | 4.79 x 3.51m W/O To Balcony Flat Level |
| Dining Room | 3.85 x 3.59m Flat Level |
| Kitchen | 3.59 x 2.81m Breakfast Bar Flat Level |
| Primary Bedroom | 5.05 x 3.98m Walk-In Closet(s) Flat Level |
| Bathroom | 3.62 x 2.46m 3 Pc Ensuite , Soaking Tub Flat Level |
| Bedroom 2 | 3.47 x 2.93m Flat Level |
| Bathroom | 2.45 x 1.78m 3 Pc Bath , Separate Shower Flat Level |
| |
Listing Details
Insights
- Spacious and Modern Living: This 1,259 sqft condo features a bright and airy layout with hardwood floors, a large kitchen with a breakfast bar, and a luxurious primary bedroom with a walk-in closet and ensuite bathroom, making it ideal for comfortable living.
- Impressive Amenities: The building offers a range of amenities including a fitness room, party room, community BBQ area, and visitor parking, enhancing your lifestyle and providing convenience for gatherings and leisure activities.
- Prime Location: Situated in the desirable Brant Hills community, this condo is just moments away from shopping centers, parks, schools, and major highways, ensuring easy access to essential services and recreational activities.
Property Features
Other
Park
Place Of Worship
Building Amenities
Community BBQ
Elevator
Exercise Room
Party Room/Meeting Room
Visitor Parking
Sale/Lease History of #610 - 2085 Amherst Heights Drive
View all past sales, leases, and listings of the property at #610 - 2085 Amherst Heights Drive.Neighbourhood
Schools, amenities, travel times, and market trends near #610 - 2085 Amherst Heights DriveSchools
5 public & 4 Catholic schools serve this home. Of these, 9 have catchments. There are 2 private schools nearby.
Parks & Rec
4 tennis courts and 3 playgrounds are within a 20 min walk of this home.
Transit
Street transit stop less than a 1 min walk away. Rail transit stop less than 3 km away.
Want even more info for this home?
