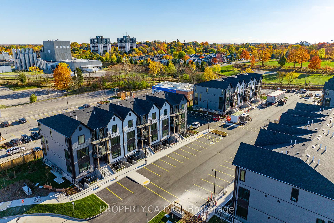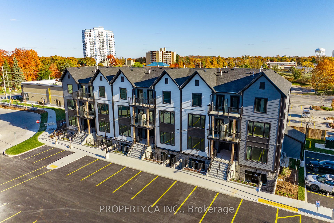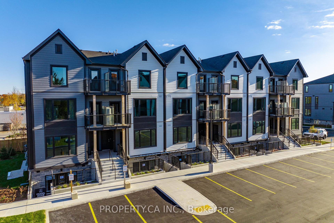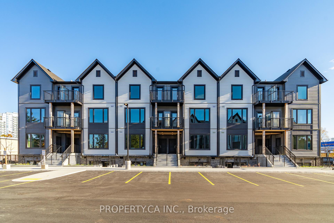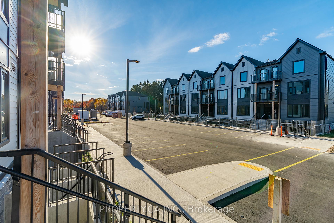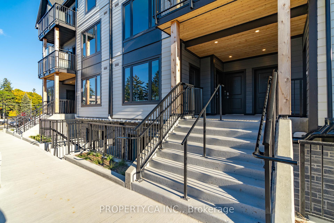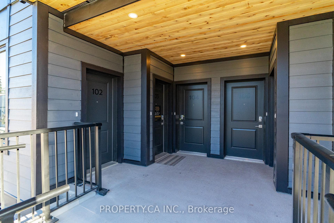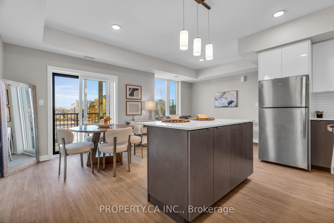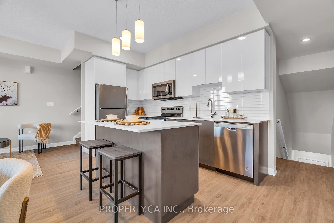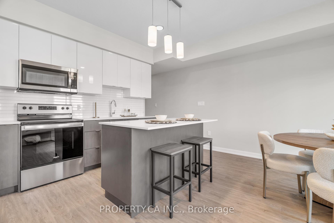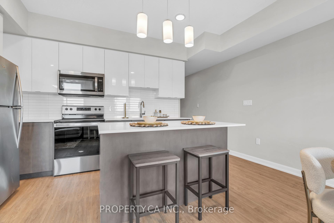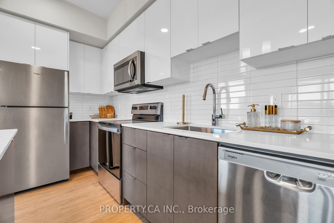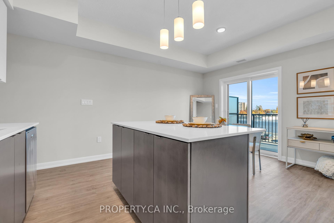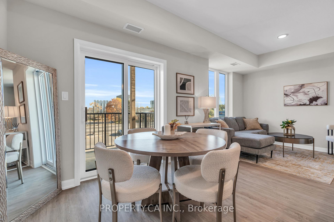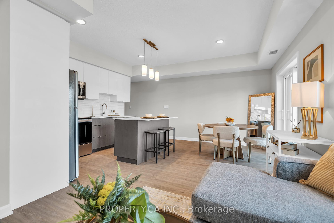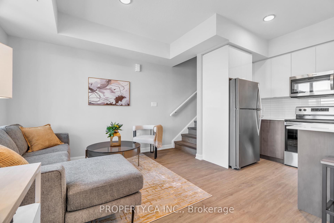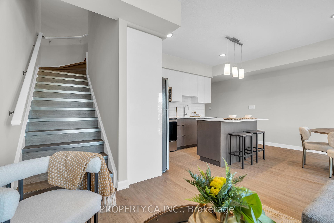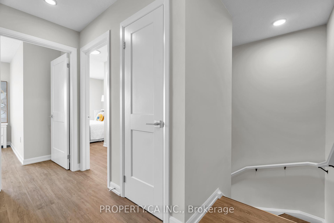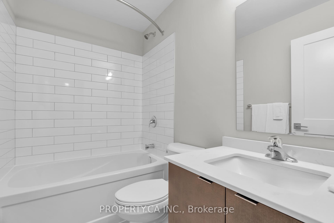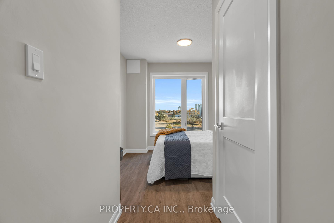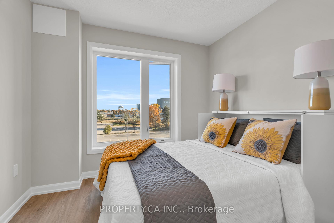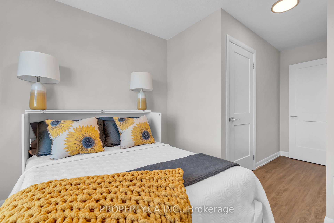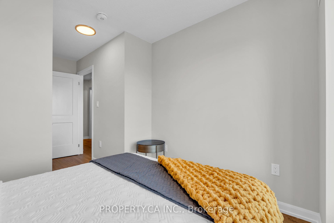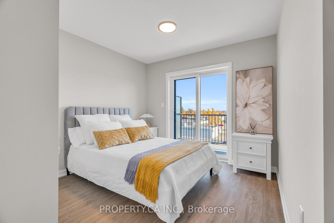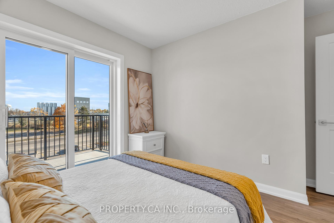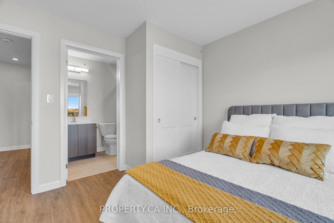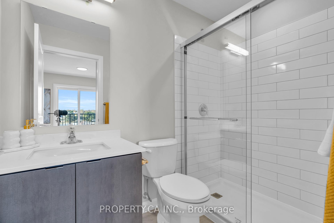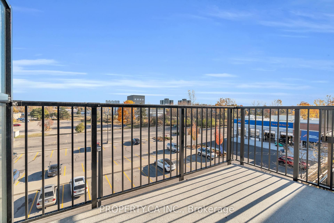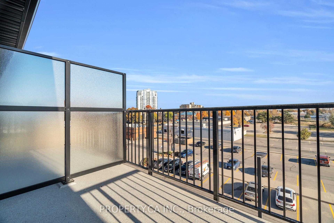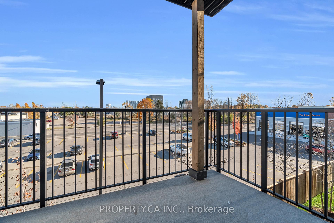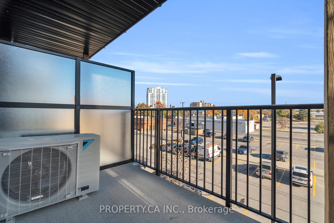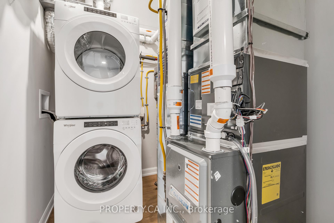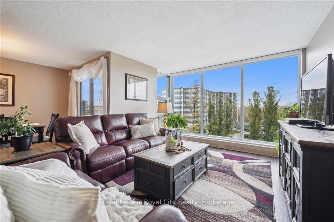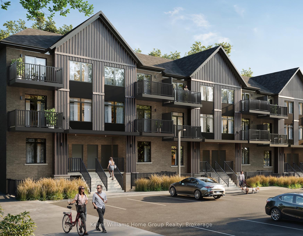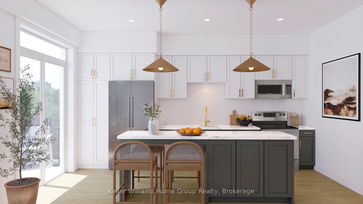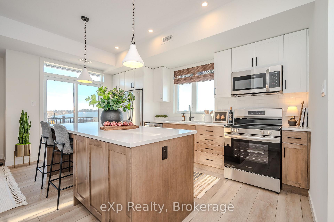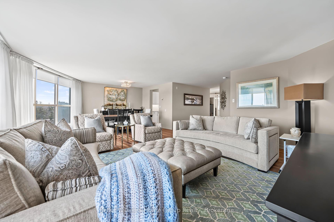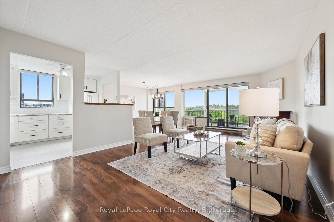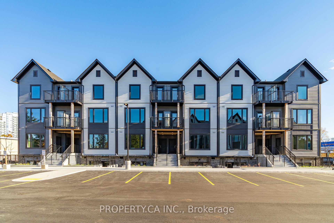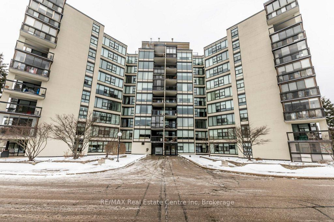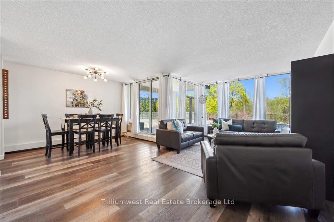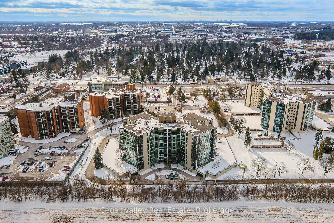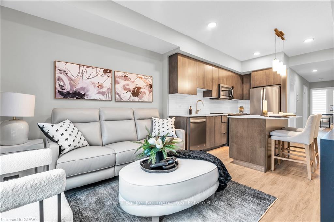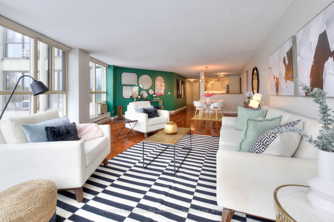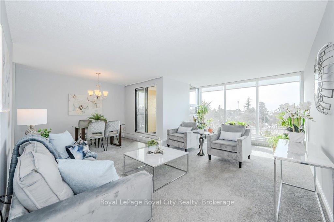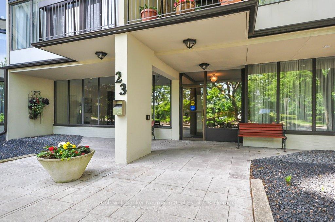Welcome to Marquis Modern Towns, North Guelph's newest community in a private enclave within walking distance of Riverside and Exhibition Park! With a diverse range of turnkey units available in various floor plans, you are sure to find a layout to suit your unique preferences. Act now to take advantage of final release incentives at pre-construction pricing! Be among the first to experience this stylish development, with occupancy starting as early as May 2025. The timeless exteriors and modern, functional interiors cater to all tastes. Unit 113 is a fully upgraded stacked town with over 1000 square feet of living space. Located on the top two levels of this building, it features two bedrooms, two bathrooms, an open-concept living area, dining and kitchen on the main floor and two private balconies, one located off the main floor living area and one off the second bedroom. At Marquis, upgrades come standard with luxury finishes, including maintenance-free vinyl plank flooring, Barzotti Eurochoice two toned cabinetry, and 5ft island in the kitchen, a 4-piece stainless steel kitchen appliance package, quartz countertops, ceramic wall-tiled shower, and a full-size stackable front-load washer/dryer. From secure bike storage to a landscaped outdoor patio with BBQ, a children's natural play area, rough-ins for future electric car hook-ups, and ample visitor parking, everything is here to make life convenient and enjoyable! Whether you're an investor, empty-nester or something in between, this is the one you've been waiting for!
#113 - 708 Woolwich Street
Riverside Park, Guelph, Wellington $580,900Make an offer
2 Beds
2 Baths
1000-1199 sqft
Parking for 1
South Facing
- MLS®#:
- X12113528
- Property Type:
- Condo Townhouse
- Property Style:
- Stacked Townhouse
- Area:
- Wellington
- Community:
- Riverside Park
- Taxes:
- $0 / 2024
- Maint:
- $0
- Added:
- April 30 2025
- Status:
- Active
- Outside:
- Vinyl Siding
- Year Built:
- New
- Basement:
- None
- Brokerage:
- PROPERTY.CA INC.
- Pets:
- Restricted
- Intersection:
- Speedvale Ave E & Woolwich St
- Rooms:
- Bedrooms:
- 2
- Bathrooms:
- 2
- Fireplace:
- Utilities
- Water:
- Cooling:
- Central Air
- Heating Type:
- Forced Air
- Heating Fuel:
| Living Room | 6.05 x 3.66m Main Level |
|---|---|
| Kitchen | 3.78 x 1.78m Main Level |
| Primary Bedroom | 2.97 x 2.74m Second Level |
| Bedroom 2 | 2.97 x 3.05m Second Level |
Property Features
Hospital
Library
Public Transit
River/Stream
School
Building Amenities
Bike Storage
Community BBQ
Visitor Parking
Sale/Lease History of #113 - 708 Woolwich Street
View all past sales, leases, and listings of the property at #113 - 708 Woolwich Street.Neighbourhood
Schools, amenities, travel times, and market trends near #113 - 708 Woolwich StreetSchools
6 public & 5 Catholic schools serve this home. Of these, 10 have catchments. There are 2 private schools nearby.
Parks & Rec
3 ball diamonds, 3 tennis courts and 9 other facilities are within a 20 min walk of this home.
Transit
Street transit stop less than a 1 min walk away. Rail transit stop less than 1 km away.
Want even more info for this home?
