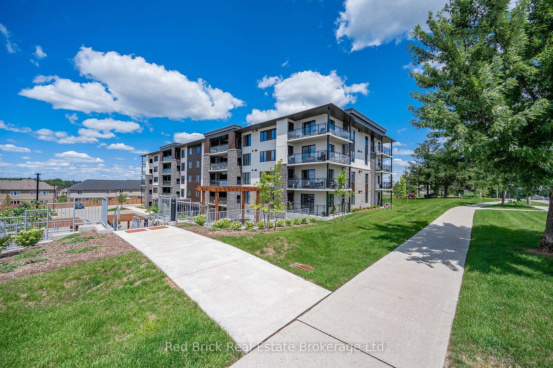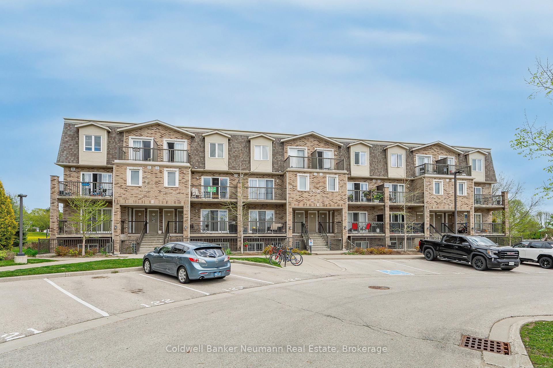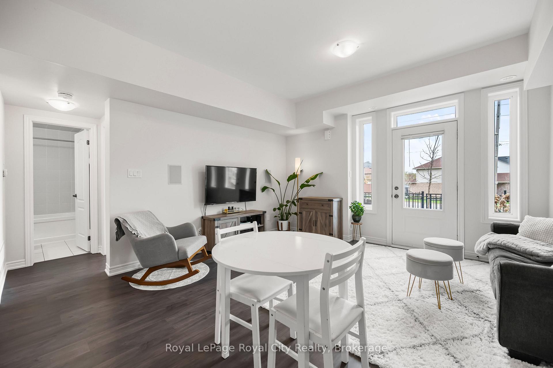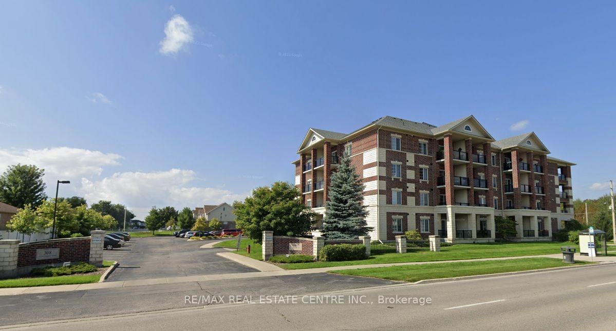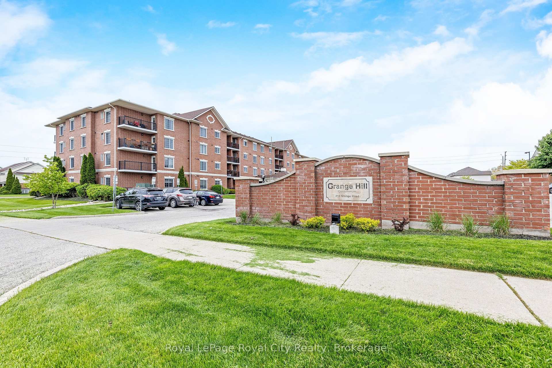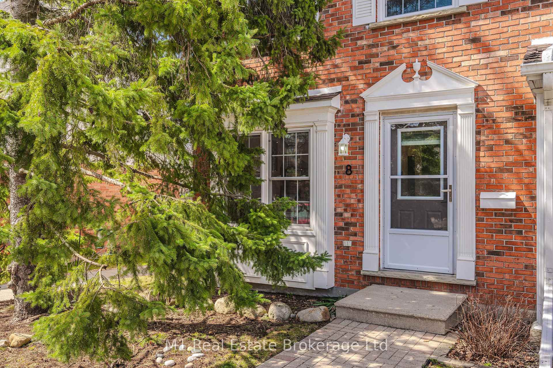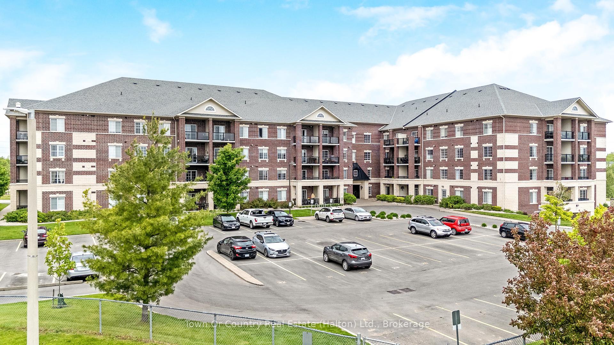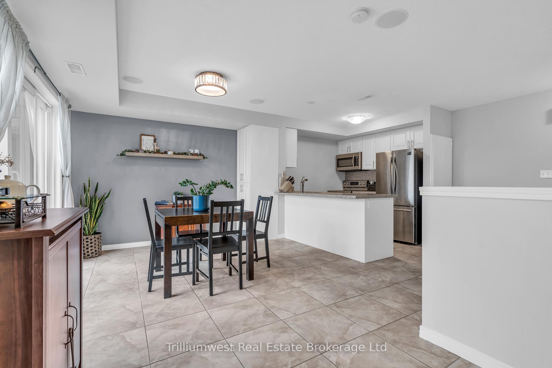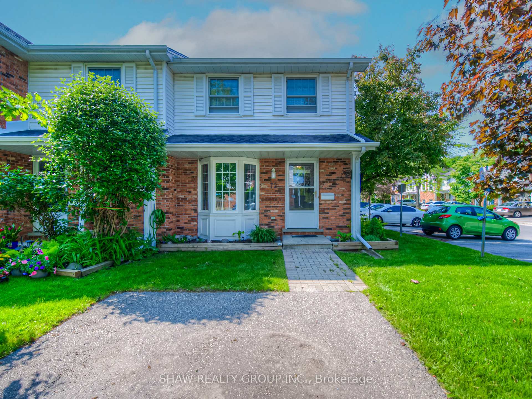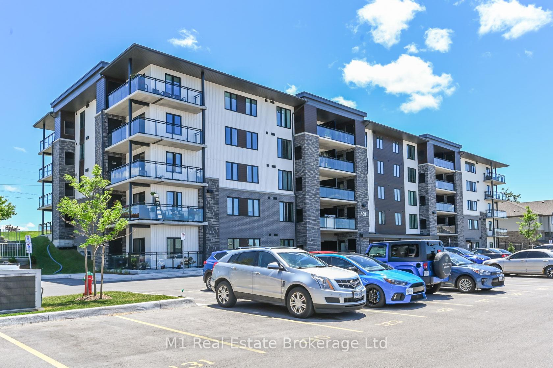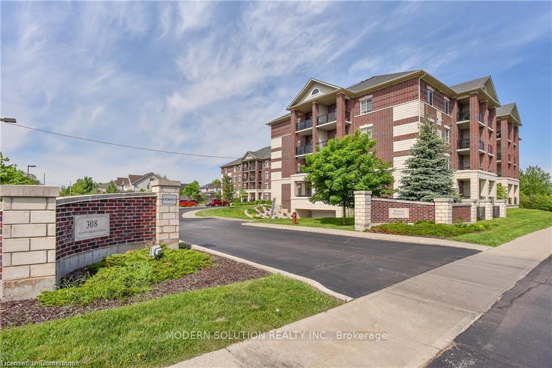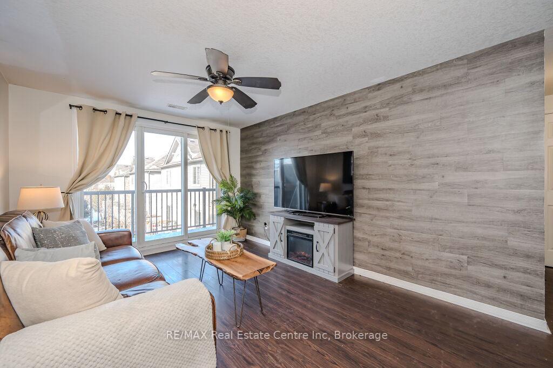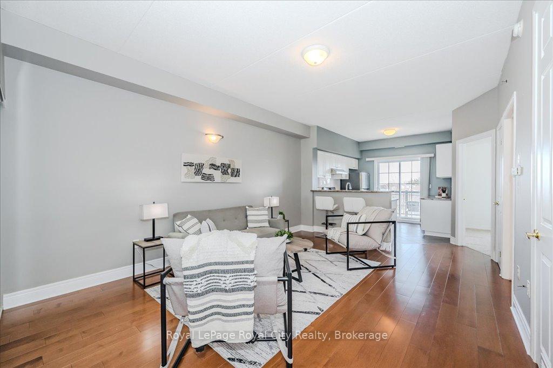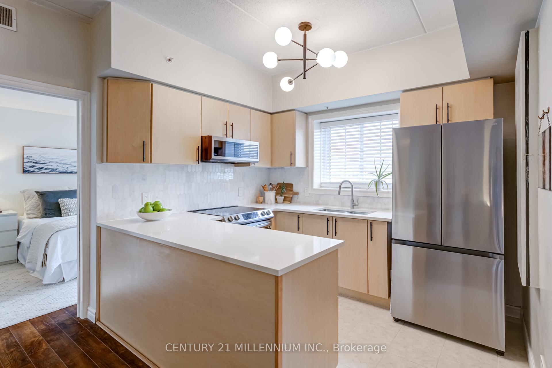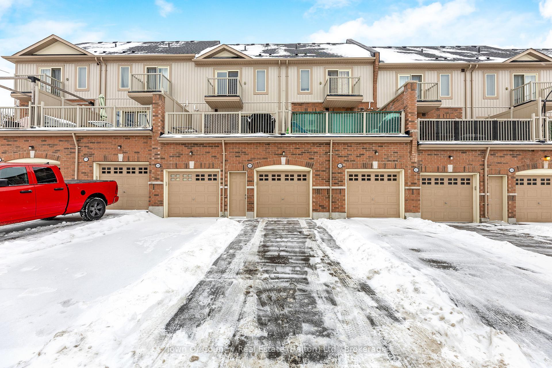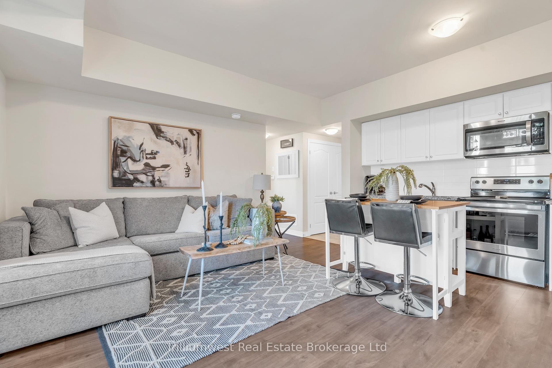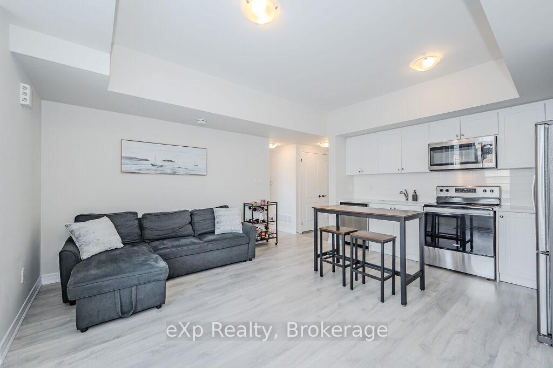Welcome to Grange Hill Point: offering 1 large bedroom with plenty of closet space, open concept, main floor. Living room with a walkout to a patio. Kitchen is complete with Fridge, stove, dishwasher, washer and dryer. Granite countertops and carpet free thoughout and insuite laundry. Unit is immaculate and the main floor. IN ADDITION the party room for your larger gatherings and the GYM is located directly across from this unit. plenty of visitor parking.
Fridge, stove, dishwasher, waster and dryer, water softner, central air conditioner,vacuum system,

