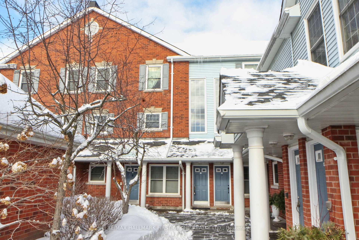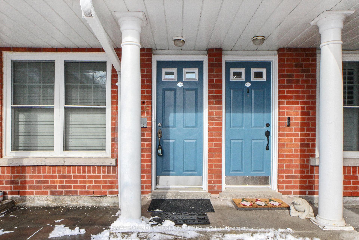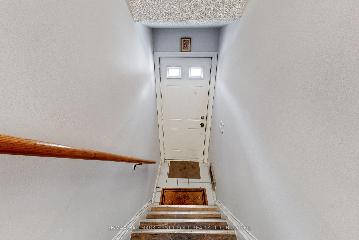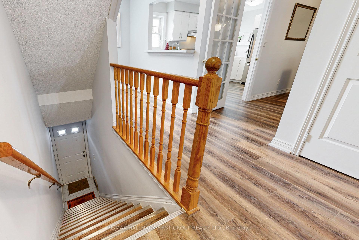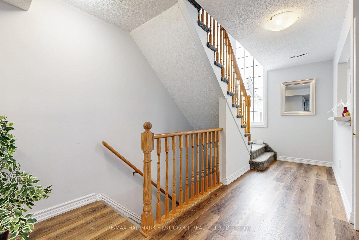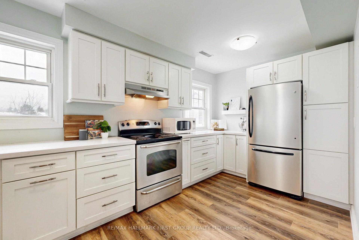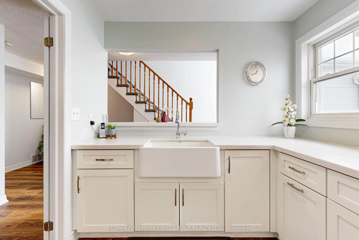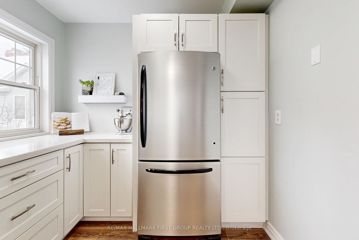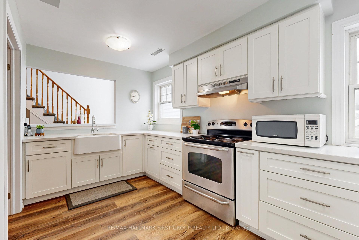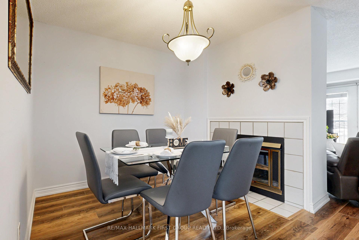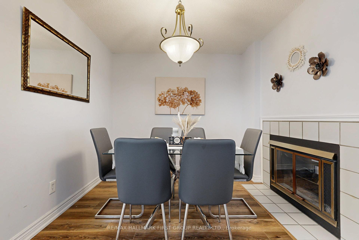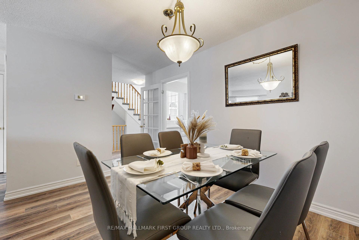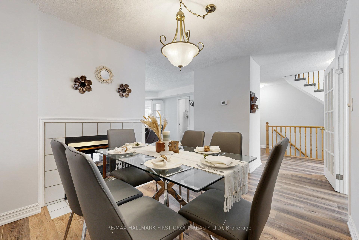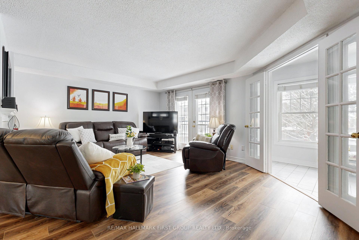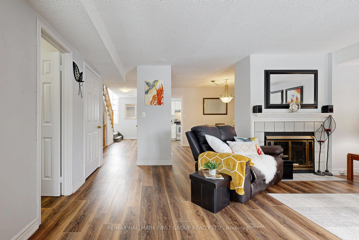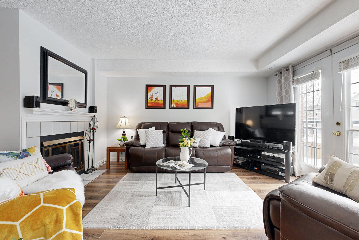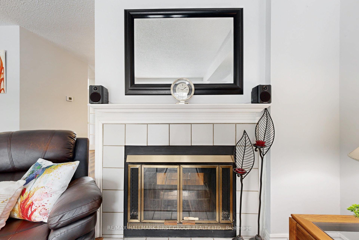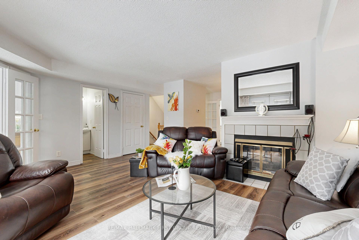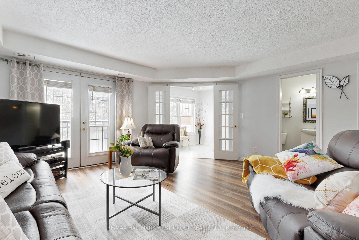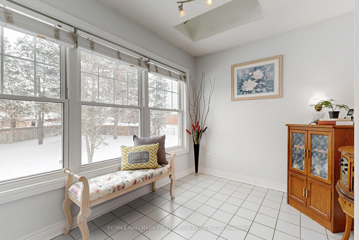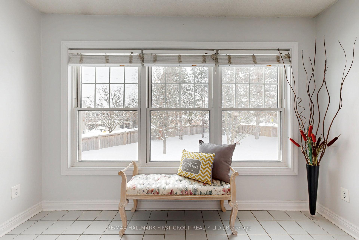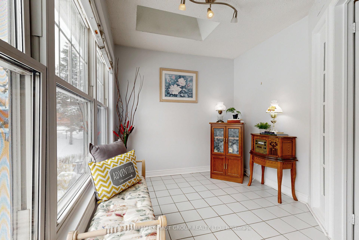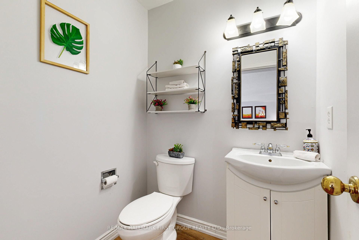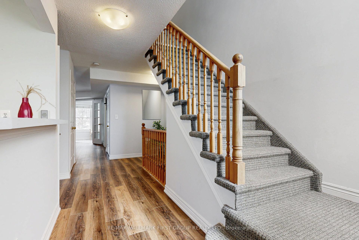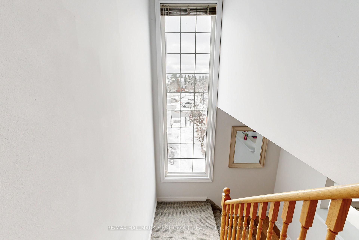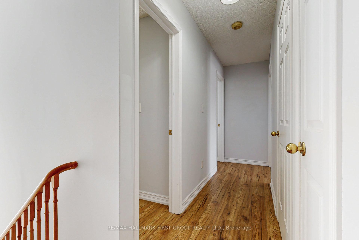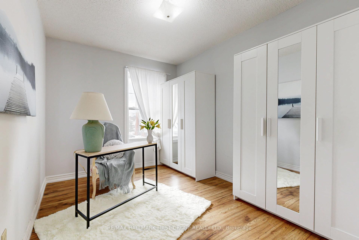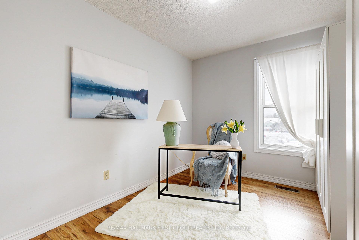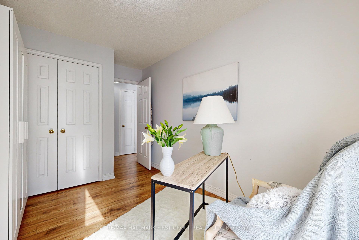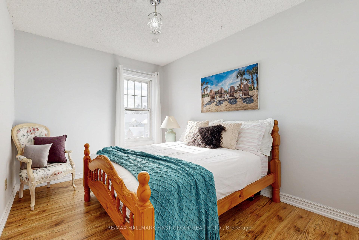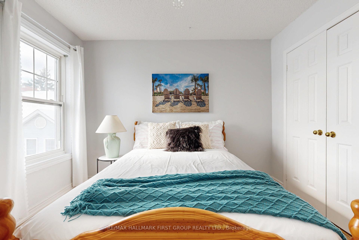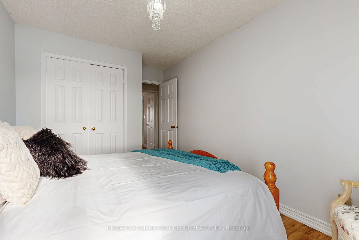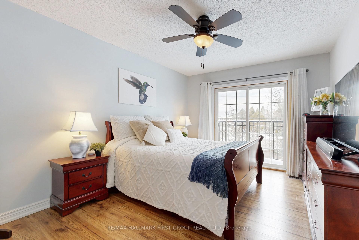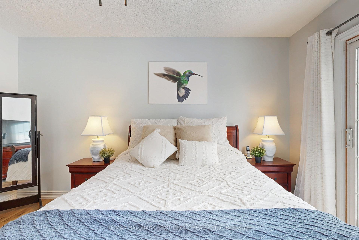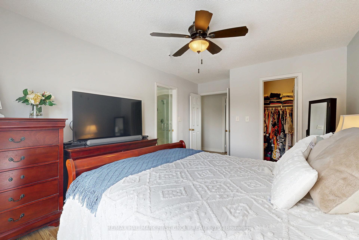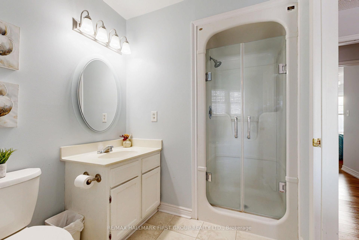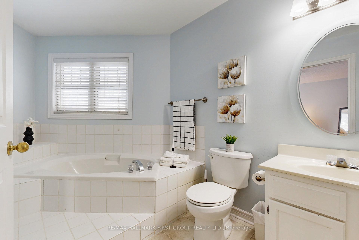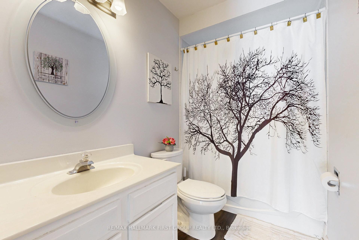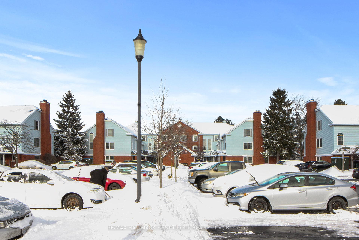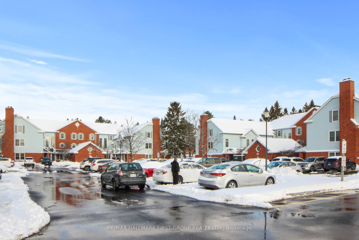Spacious 3 Bed 3 Bath 1,660 sq. ft. 2-storey condo in Parkwood Village, Courtice! This beautifully upgraded home features an open-concept living and dining area with a charming two-sided fireplace, upgraded laminate flooring (2018), and a renovated kitchen with white cabinetry, quartz countertops, and a large sink. French doors lead to a stunning solarium with skylights and wall-to-wall windows, creating a bright and inviting space. The spacious primary bedroom boasts a Juliette balcony, walk-in closet, and a 4-piece ensuite with a soaker tub and walk-in shower. Two additional bedrooms offer southern exposures and large closets, complemented by a third full bath and upper-level laundry with an updated washer and dryer. Enjoy a low-maintenance lifestyle with all water consumption, exterior maintenance, snow clearing, salting, and year-round garden care included. Residents also have access to tennis and pickleball courts, two car wash bays, and a private storage locker just steps from the unit. The party room is available to all owners at no charge. Conveniently located within walking distance to grocery stores, restaurants, the Courtice Community Centre, and top-rated schools, with easy access to Highways 418, 407, 401, and Oshawa GO. Don't miss this incredible opportunity schedule your viewing today!
#B-11 - 1653 Nash Road
Courtice, Clarington, Durham $449,900Make an offer
3 Beds
3 Baths
1600-1799 sqft
Parking for 1
East West Facing
Zoning: Single Family Residential
- MLS®#:
- E12124808
- Property Type:
- Condo Townhouse
- Property Style:
- Stacked Townhouse
- Area:
- Durham
- Community:
- Courtice
- Taxes:
- $2,900 / 2025
- Maint:
- $1,046
- Added:
- May 05 2025
- Status:
- Active
- Outside:
- Vinyl Siding,Brick
- Year Built:
- 31-50
- Basement:
- None
- Brokerage:
- RE/MAX HALLMARK FIRST GROUP REALTY LTD.
- Pets:
- Restricted
- Intersection:
- Trulls Rd and Nash Rd
- Rooms:
- Bedrooms:
- 3
- Bathrooms:
- 3
- Fireplace:
- Utilities
- Water:
- Cooling:
- Central Air
- Heating Type:
- Heat Pump
- Heating Fuel:
| Kitchen | 4.43 x 2.54m B/I Dishwasher , Stainless Steel Appl , Laminate Main Level |
|---|---|
| Living Room | 5.38 x 4.83m Fireplace , Large Window , Laminate Main Level |
| Dining Room | 3.67 x 2.79m Fireplace , Laminate Main Level |
| Sunroom | 3.429 x 2m Skylight , Ceramic Floor , French Doors Main Level |
| Primary Bedroom | 4.97 x 3.34m 4 Pc Ensuite , Walk-In Closet(s) , Laminate Upper Level |
| Bedroom 2 | 3.78 x 2.74m Large Closet , South View , Laminate Upper Level |
| Bedroom 3 | 3.78 x 2.74m Large Closet , South View , Laminate Upper Level |
Listing Details
Insights
- Spacious Living: This 1,660 sq. ft. condo features an open-concept design with 3 bedrooms and 3 bathrooms, providing ample space for families or those who enjoy entertaining.
- Low-Maintenance Lifestyle: The condo's maintenance fee covers water consumption, exterior maintenance, snow clearing, and garden care, allowing residents to enjoy a hassle-free living experience.
- Prime Location: Conveniently located within walking distance to grocery stores, restaurants, and top-rated schools, with easy access to major highways and public transit, making it ideal for commuters and families alike.
Property Features
Public Transit
School
Wooded/Treed
Building Amenities
Car Wash
Party Room/Meeting Room
Visitor Parking
Tennis Court
