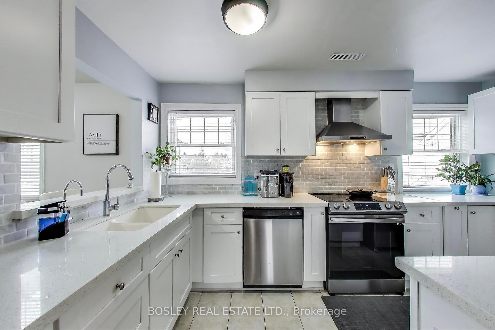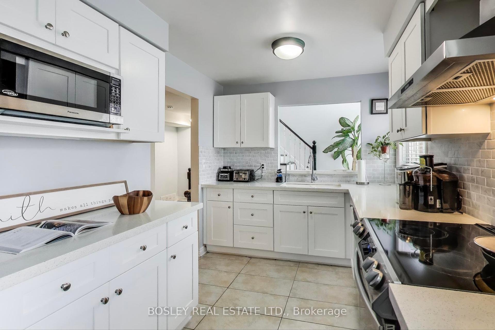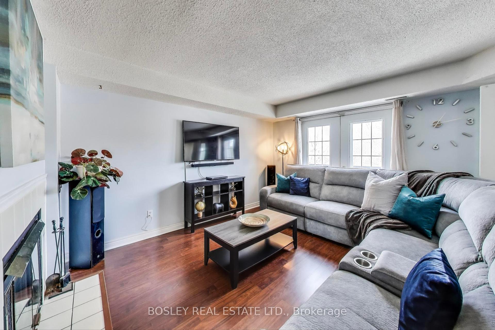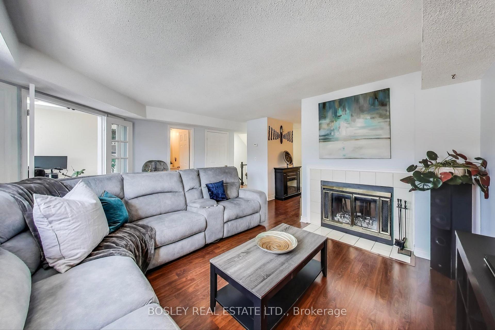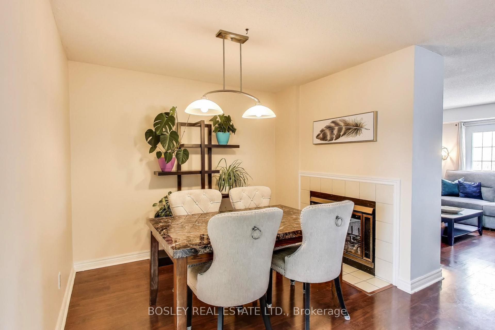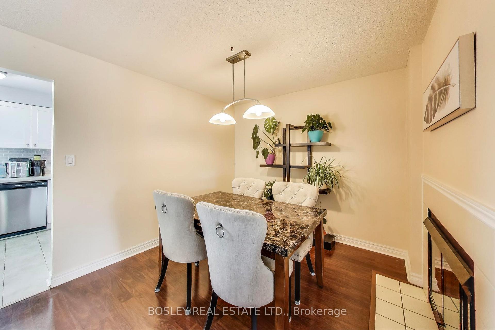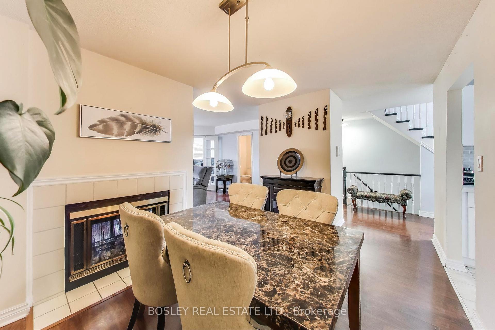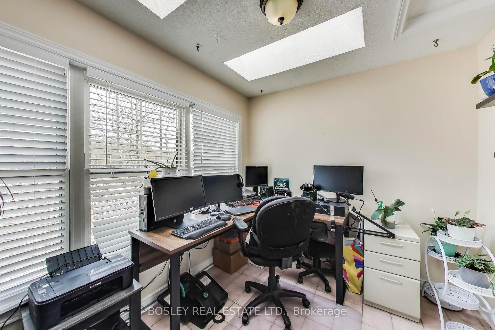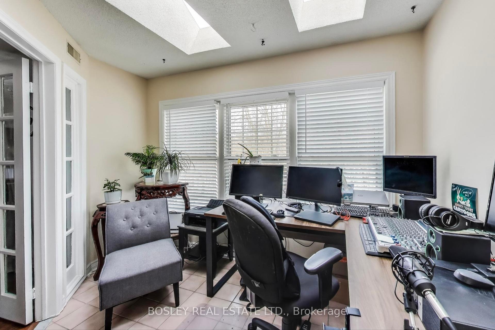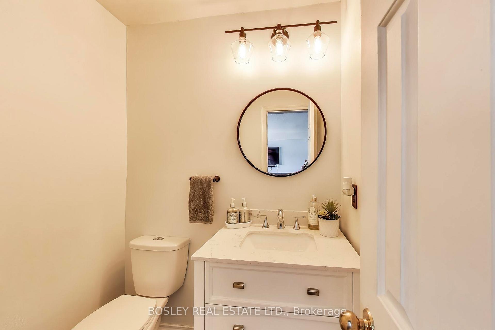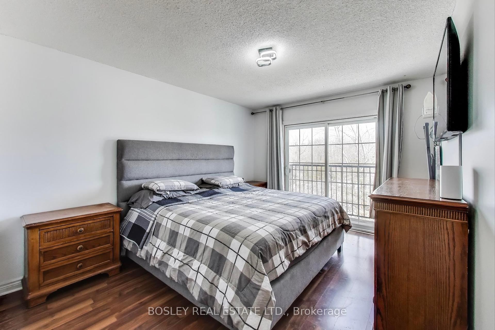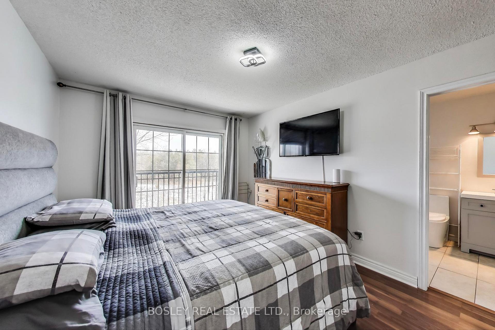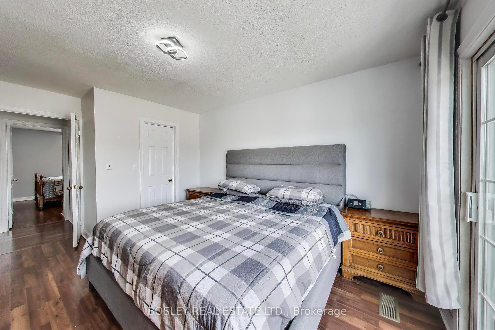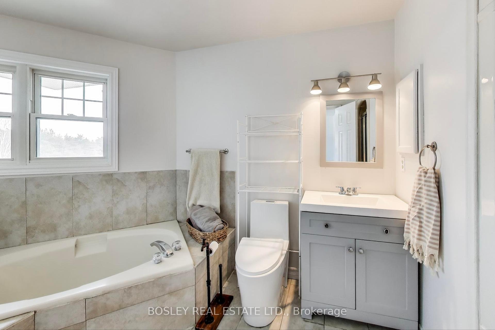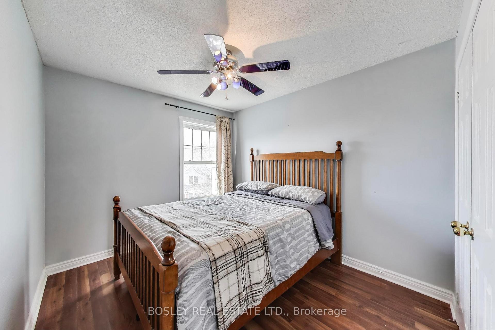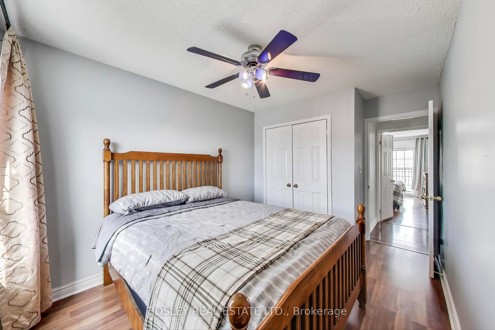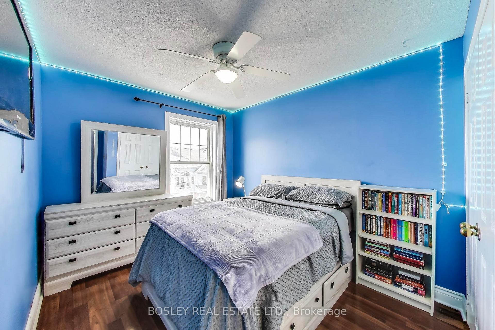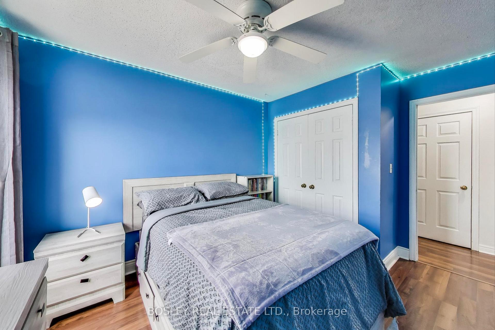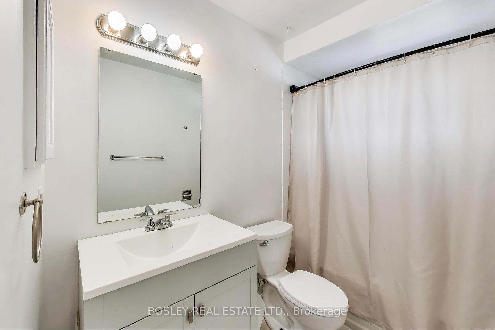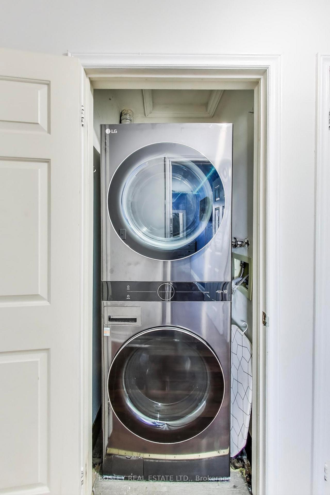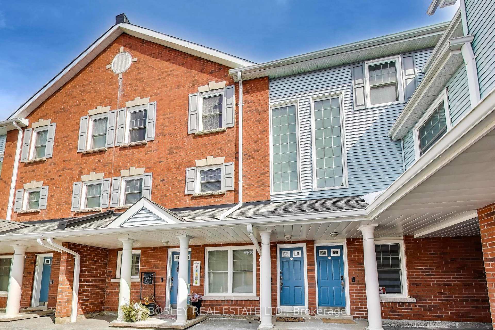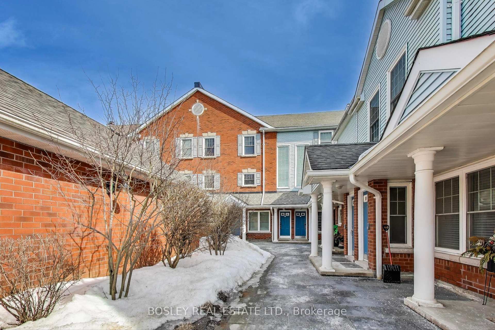Welcome to 1665 Nash Road in enchanting Courtice! This beautifully updated property features 3 spacious bedrooms plus a versatile office on the main floor, perfect for working from home or accommodating guests. The heart of the home, a renovated kitchen, boasts modern appliances and ample space for culinary creativity. Enjoy the tranquility of your highly sought-after private ravine view, providing a serene backdrop for everyday living. A large primary bedroom boasts a walk-in closet and 4-pc ensuite bath. This is a warm, tight-knit community, making it easy to connect with neighbours and enjoy local amenities. Conveniently located near Highway 418, commuting to nearby cities is a breeze, ensuring you stay connected while savouring the peacefulness of suburban life. This beautiful townhome complex combines comfort, modern updates, and an ideal location for families and professionals alike. Don't miss this one!
Fridge, stove, range hood, dishwasher, washer/dryer, all existing window coverings and light fixtures. Extras: Large 1659 SQFT layout with forested views and loads of privacy. Two Juliette balconies. Updated kitchen with S/S appliances. Den with French doors can be used as a 4th bedroom! Parking and locker included.
