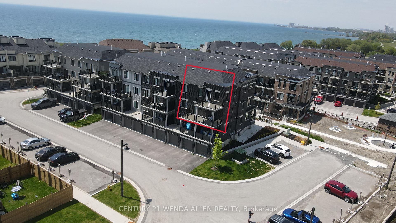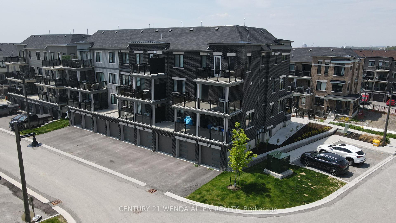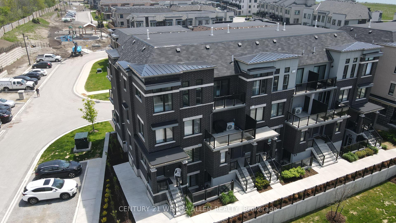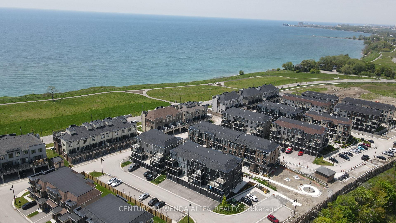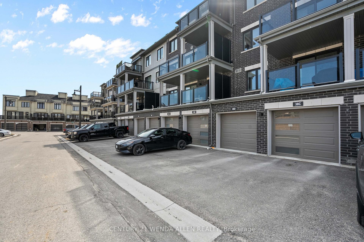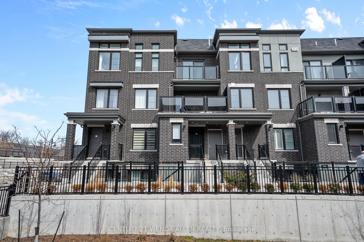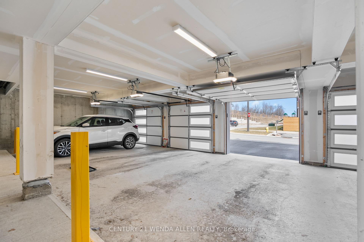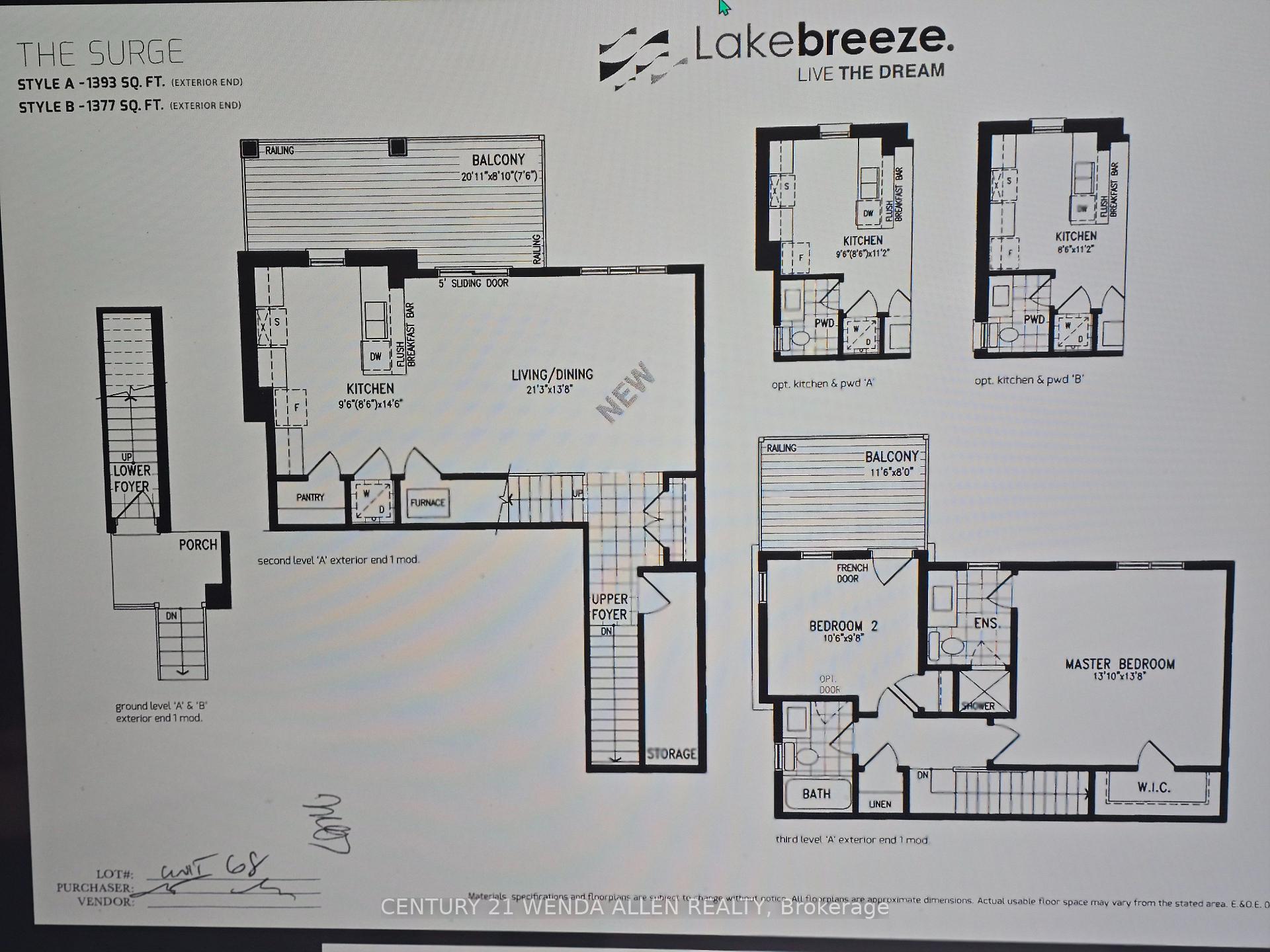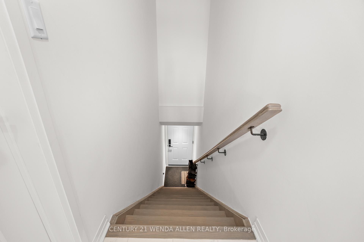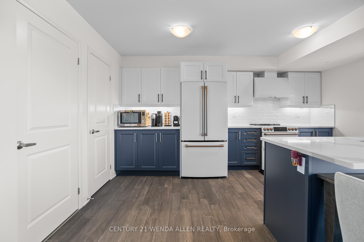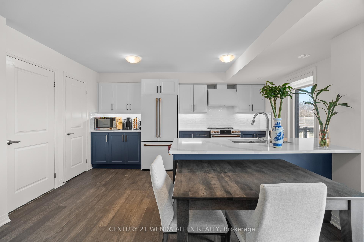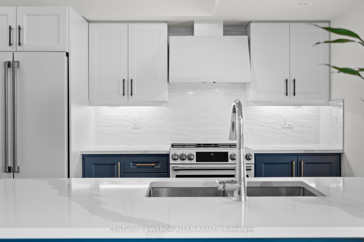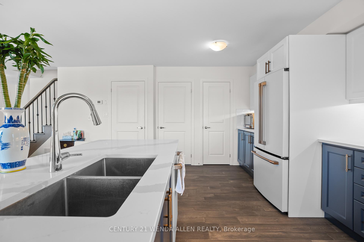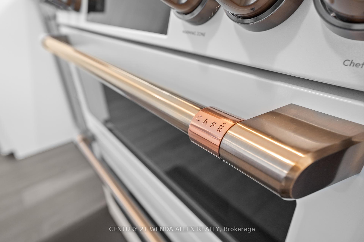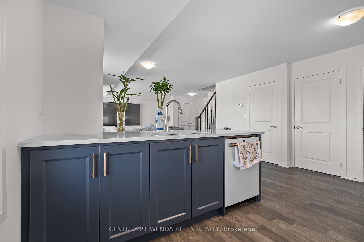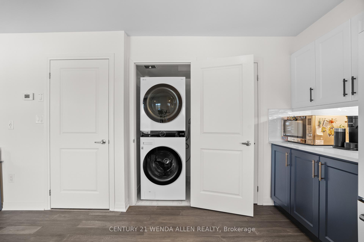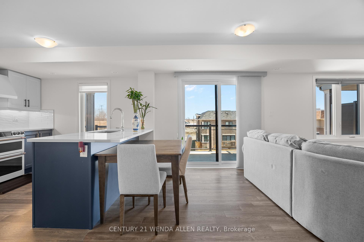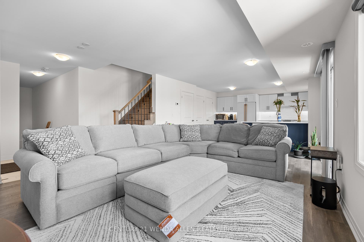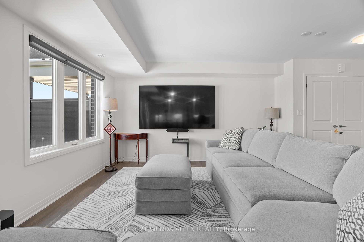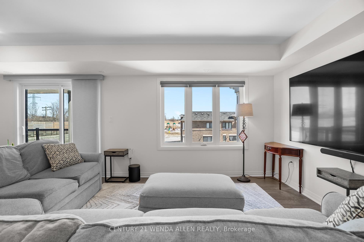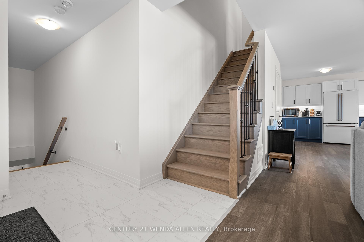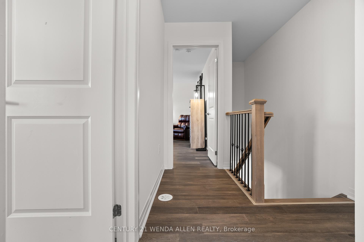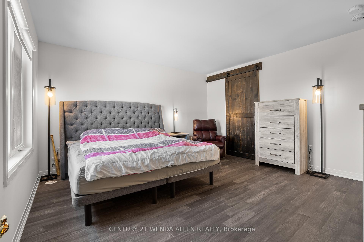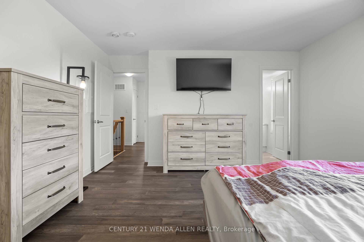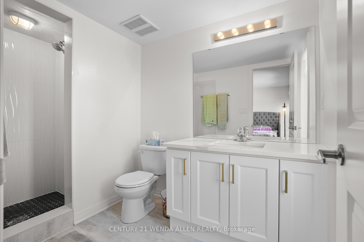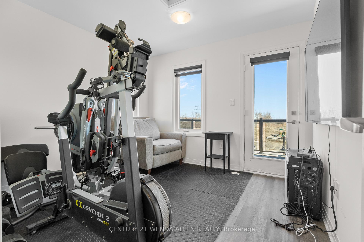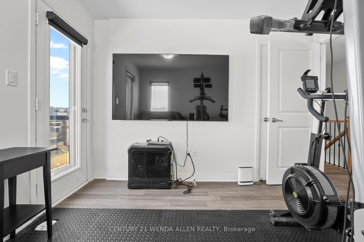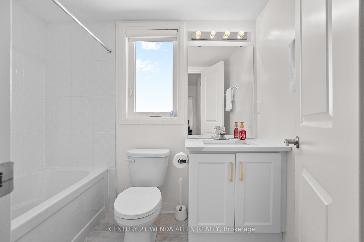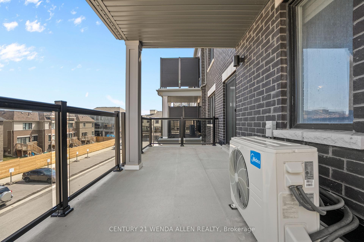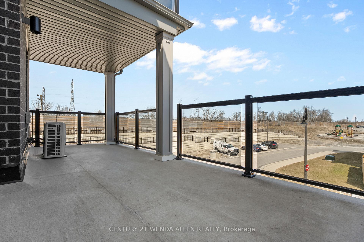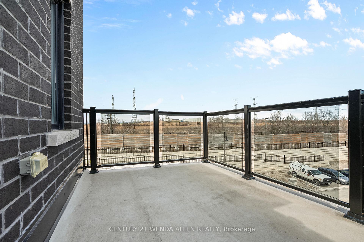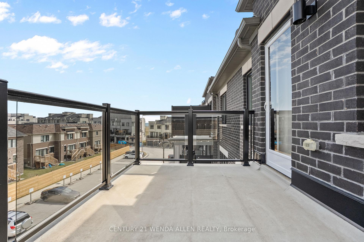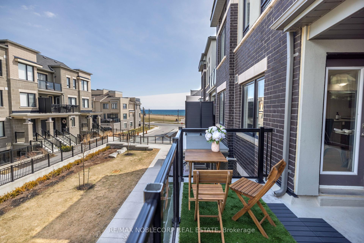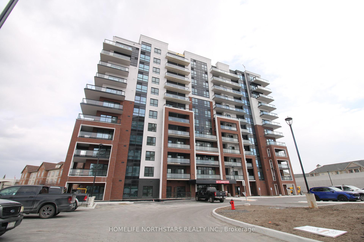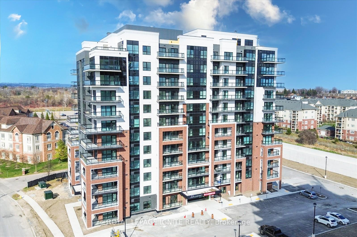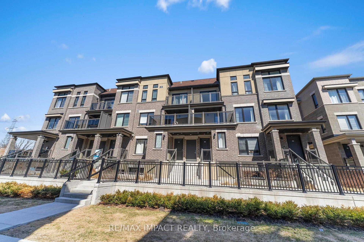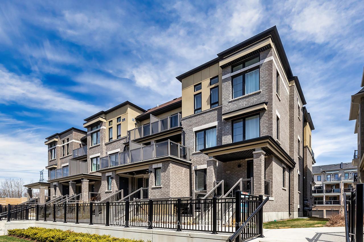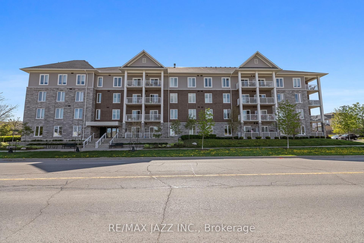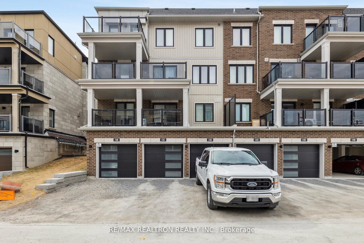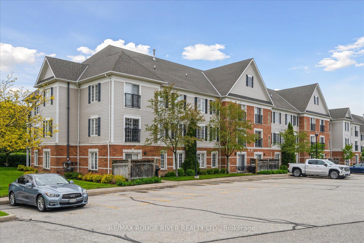Offers anytime! Stunningly updated upper end unit stacked condo town just steps from the lake. 1393 sq ft (as per builder plans). Carpet free unit with engineered hardwood floors throughout plus gorgeous hardwood stairs with iron rod spindles. Flat ceilings throughout. 2 owned parking spots with one in garage with garage door opener and one in front of the garage. Completely open concept main level features a modern kitchen with quartz counters, backsplash, separate pantry, 2 tone soft close cabinets and $12,000 Cafe appliances plus a $3,500 custom range hood. Living/Dining room features walk out to a huge 21 * 9 half covered balcony. Great for BBQ and relaxing enjoying the breeze off the lake. Living room electronic shades. Close to kitchen also features separate laundry room and a utility room. Main floor foyer has gorgeous tile floors and a separate large storage room that could also function as an office space. The upper level features a good size primary bedroom with 3 piece ensuite (quartz counter and glass shower) and walk in closet that has a custom $2500 barn door. An additional 4 piece bath (quartz counter) just outside the 2nd bedroom that has a walk out to a 2nd balcony (11 * 8). Hot water on demand unit leased. Brand new playground currently being built in view of the unit and a relaxation spot being built as well behind the unit. Here is your chance to live steps from the beach, splash pad, off-leash dog park, walking/biking trails, and even a park with fishing access. Great location for commuters being very close to the 401 access. Nothing to do but unpack and enjoy.
38D Lookout Drive
Bowmanville, Clarington, Durham $599,900Make an offer
2 Beds
2 Baths
1200-1399 sqft
Attached
Garage
Parking for 1
East Facing
- MLS®#:
- E12157973
- Property Type:
- Condo Townhouse
- Property Style:
- Stacked Townhouse
- Area:
- Durham
- Community:
- Bowmanville
- Taxes:
- $4,429 / 2024
- Maint:
- $255
- Added:
- May 20 2025
- Status:
- Active
- Outside:
- Brick
- Year Built:
- Basement:
- None
- Brokerage:
- CENTURY 21 WENDA ALLEN REALTY
- Pets:
- Restricted
- Intersection:
- Lookout / Depew
- Rooms:
- Bedrooms:
- 2
- Bathrooms:
- 2
- Fireplace:
- Utilities
- Water:
- Cooling:
- Central Air
- Heating Type:
- Forced Air
- Heating Fuel:
| Kitchen | 4.45 x 2.93m Hardwood Floor , Quartz Counter , Pantry Main Level |
|---|---|
| Dining Room | 6.49 x 4.21m Hardwood Floor , W/O To Balcony , Combined w/Living Main Level |
| Living Room | 6.49 x 4.21m Hardwood Floor , Open Concept , Combined w/Dining Main Level |
| Utility Room | 4.08 x 1.08m Main Level |
| Primary Bedroom | 4.24 x 4.21m Hardwood Floor , 3 Pc Ensuite , Walk-In Closet(s) Upper Level |
| Bedroom 2 | 3.2 x 2.9m Hardwood Floor , W/O To Balcony , Closet Upper Level |
Listing Details
Insights
- Proximity to Nature and Recreation: This condo is just steps away from the lake, offering easy access to a beach, splash pad, off-leash dog park, and walking/biking trails, making it ideal for outdoor enthusiasts and families.
- Modern Upgrades and Features: The unit boasts high-end finishes, including quartz countertops, custom cabinetry, and $12,000 worth of Cafe appliances, ensuring a stylish and functional living space.
- Convenient Parking and Accessibility: With two owned parking spots, including one in the garage, and close proximity to the 401 for commuters, this property offers both convenience and ease of access.
Property Features
Lake Access
Marina
Greenbelt/Conservation
Beach
Building Amenities
Visitor Parking
Playground
BBQs Allowed
