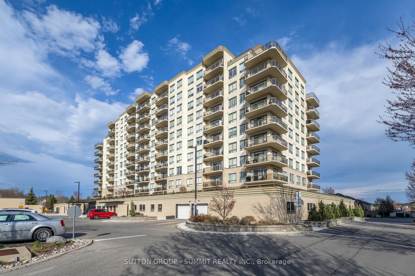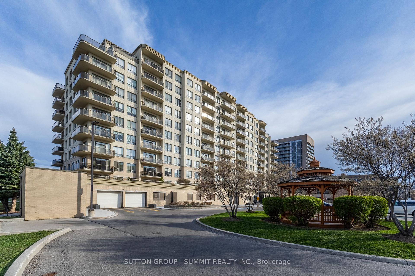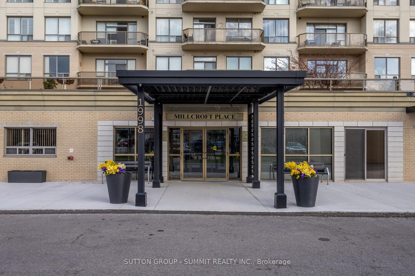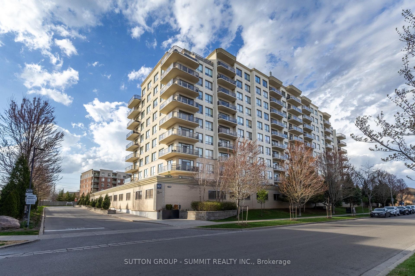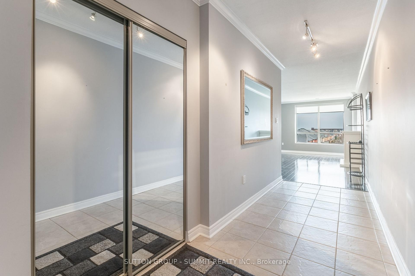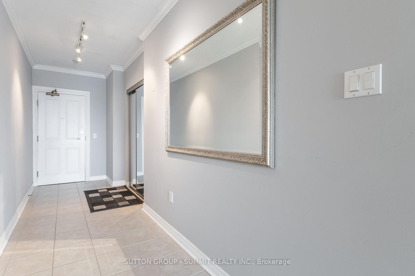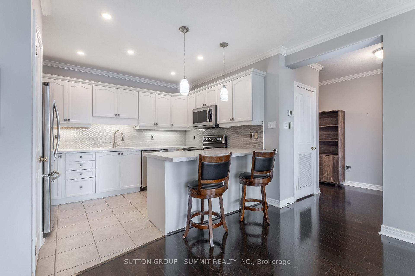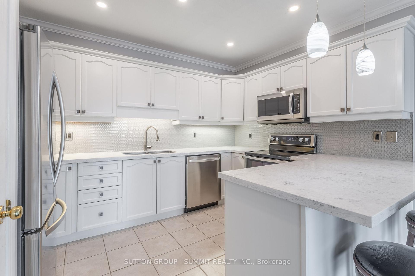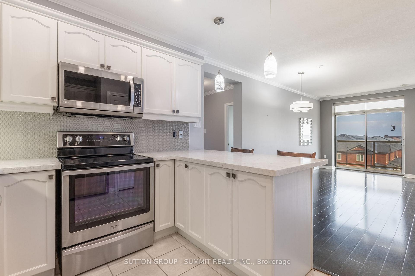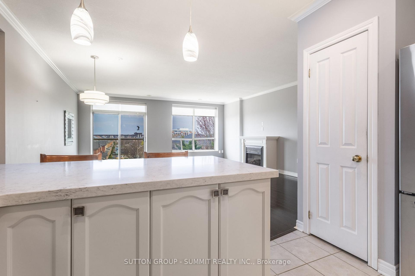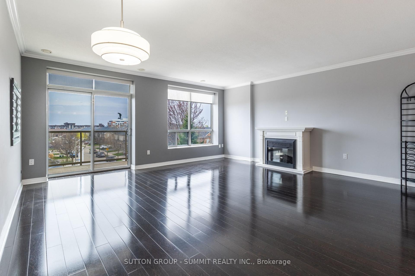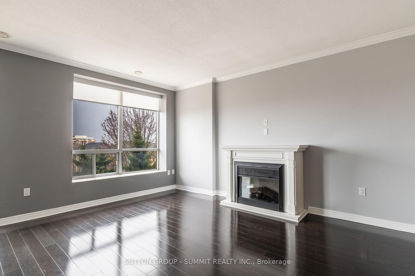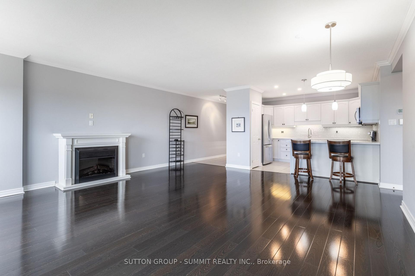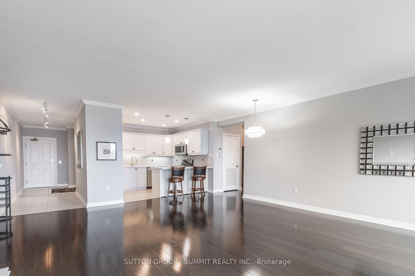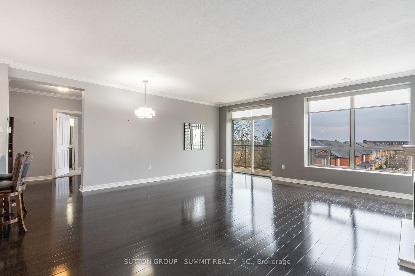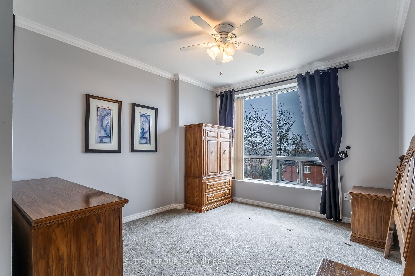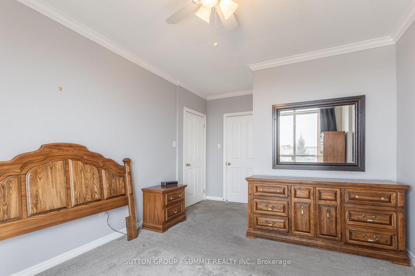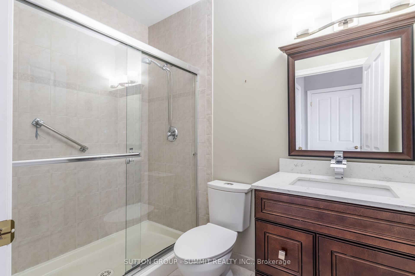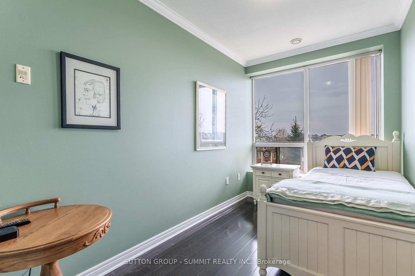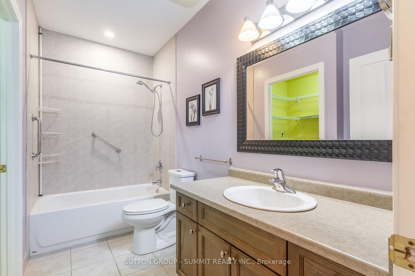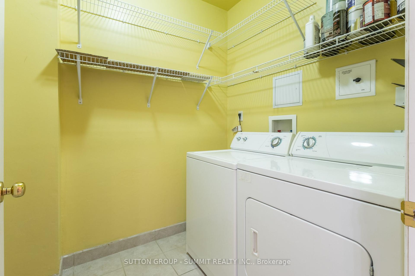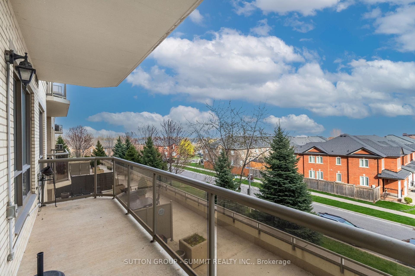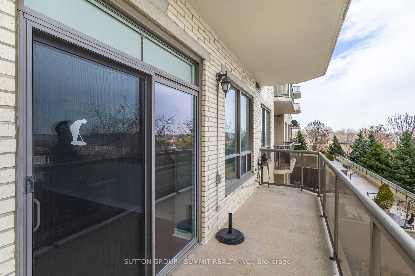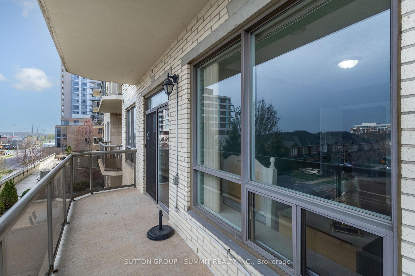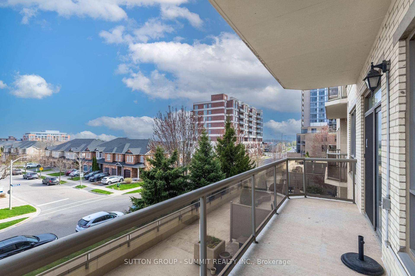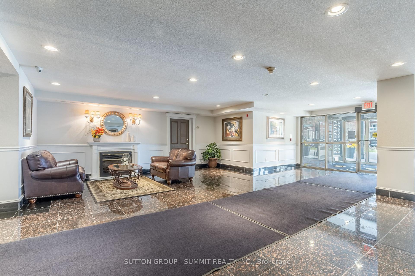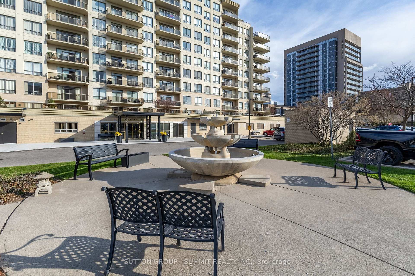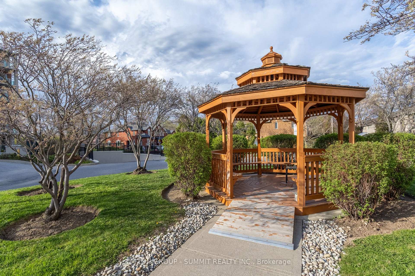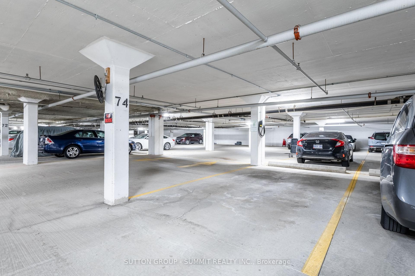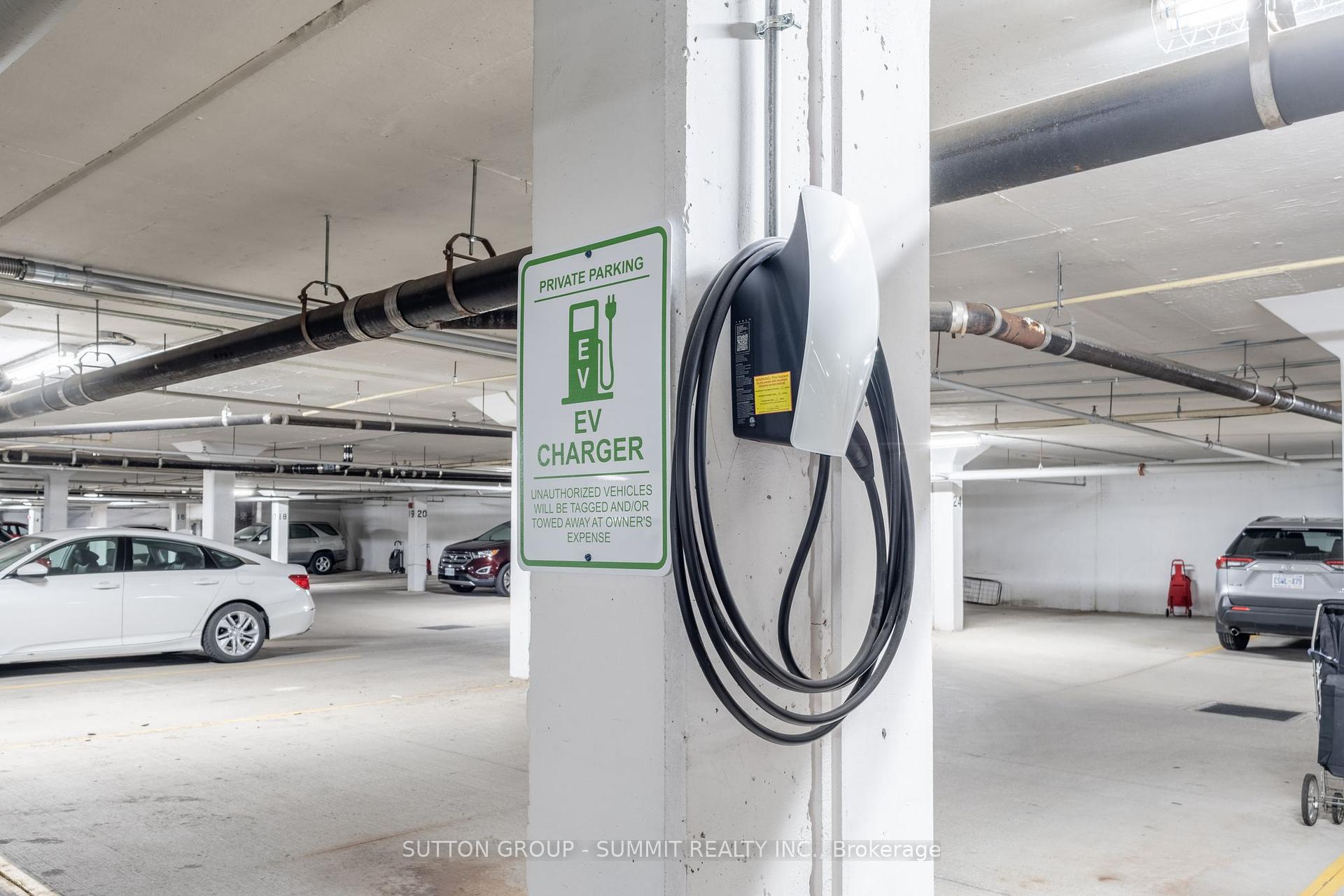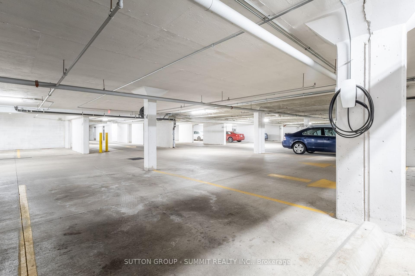Welcome to Millcroft Place! This bright, south / lake facing condo is immaculately maintained offering a spacious 1 bedroom + spacious den, 2 bathroom floor plan with over 1,100 sq.ft. of open concept living space. The main living/dining room showcases hardwood flooring, crown molding, an electric fireplace, electric blinds and is open to the updated kitchen with quartz counter tops, modern backsplash, stainless steel appliances and sliding glass doors to the balcony with south facing views towards the lake. The generous Primary bedroom has a walk-in closet and 3 pc. ensuite washroom. A bedroom sized den, second bathroom, in-suite laundry, and multiple storage closets complete this beautifully appointed unit. 1 underground parking space (A74) with an upgraded EV charger. Pets are welcome (restrictions apply). A live-in superintendent, exercise room, party room with a kitchen, pool table, & TV & workshop round out the features of this desired building. Close to shops, restaurants & amenities with easy access to highways. Don't miss your chance to own in this extraordinary building.
Stainless steel: fridge, stove, dishwasher, microwave. White: washer & dryer. Electric fireplace. Electric blinds in living dining room. All ELF's and window coverings.
