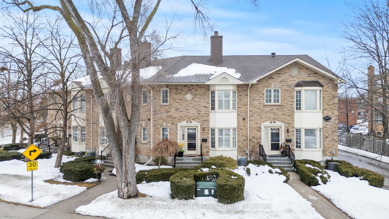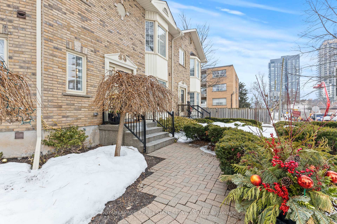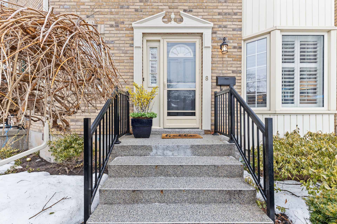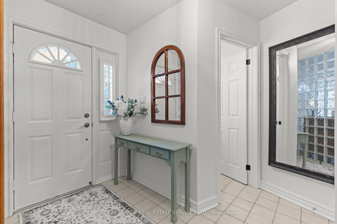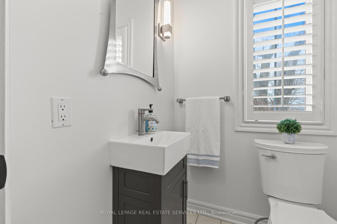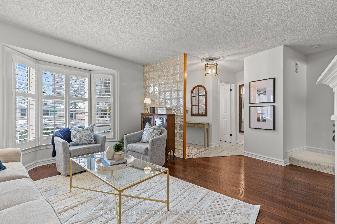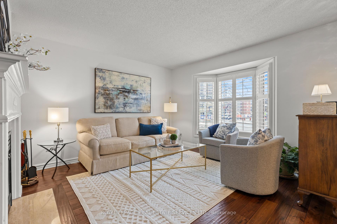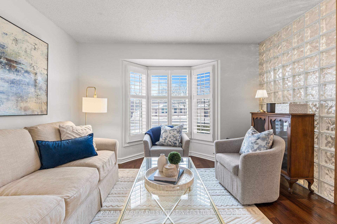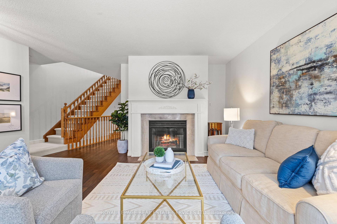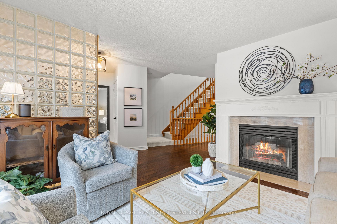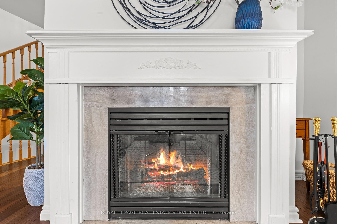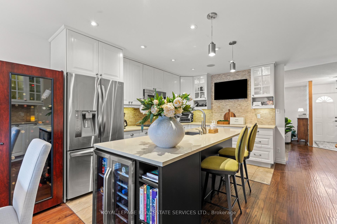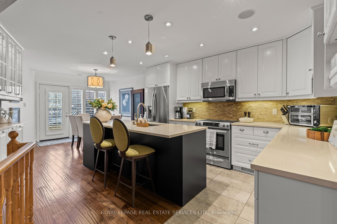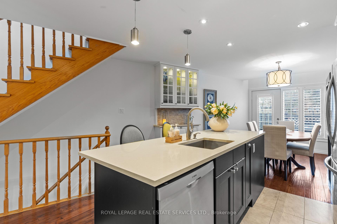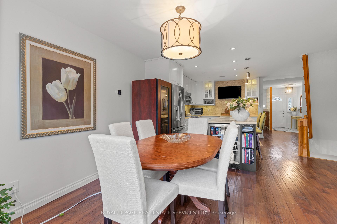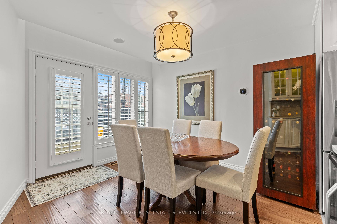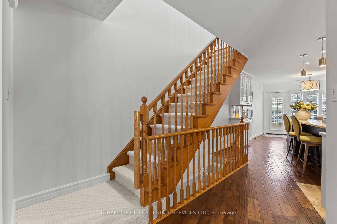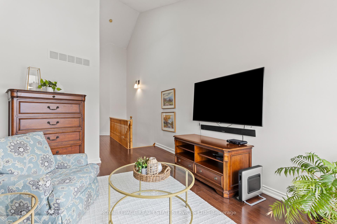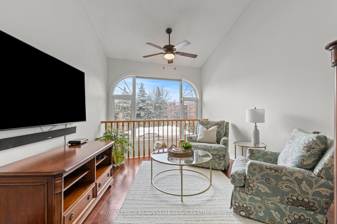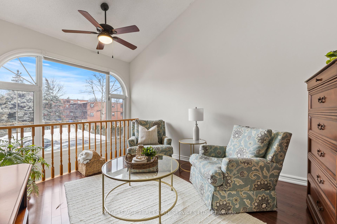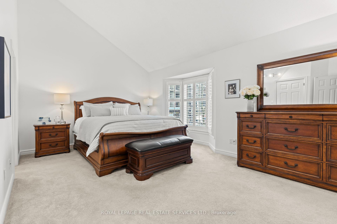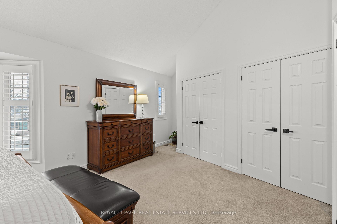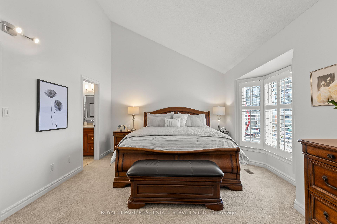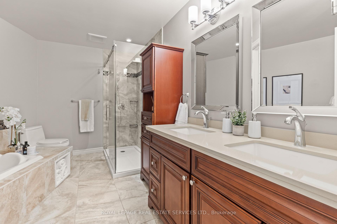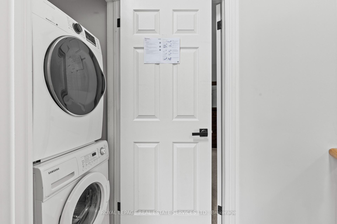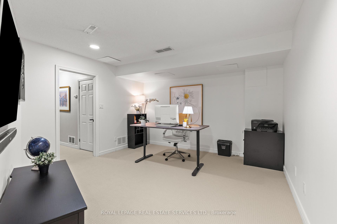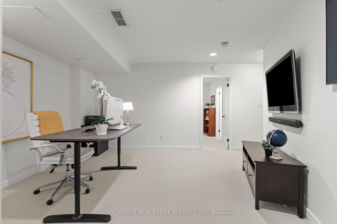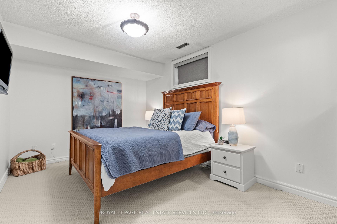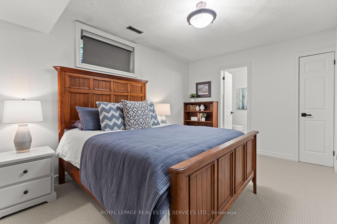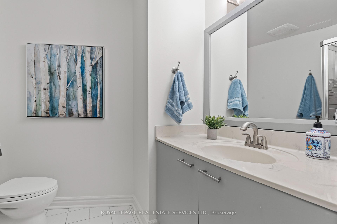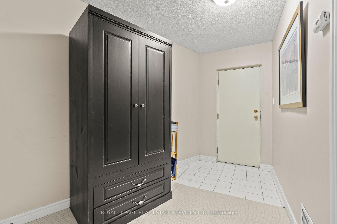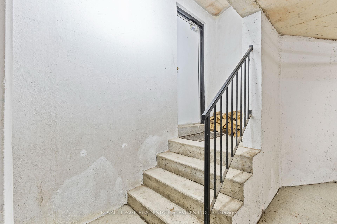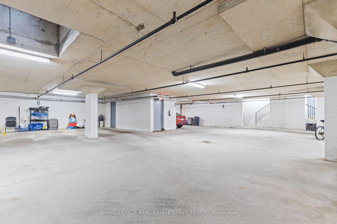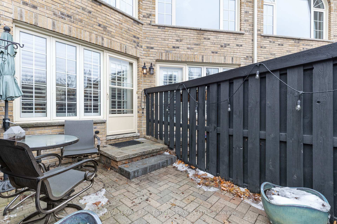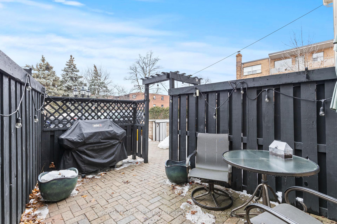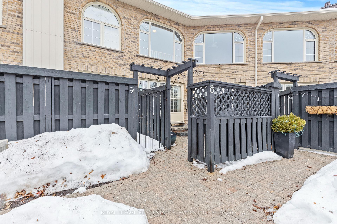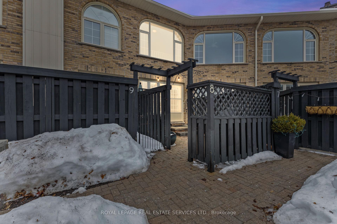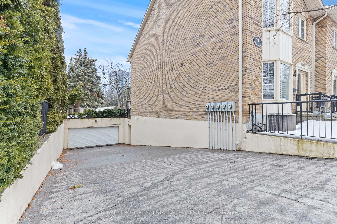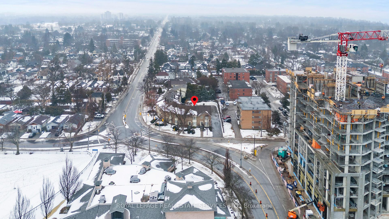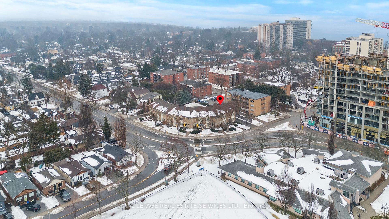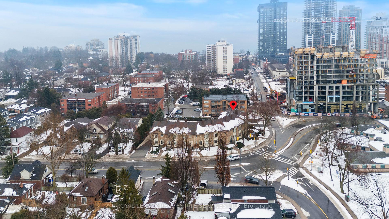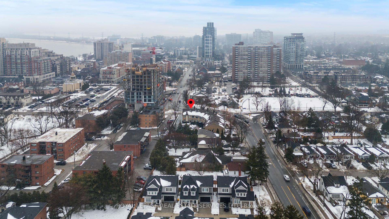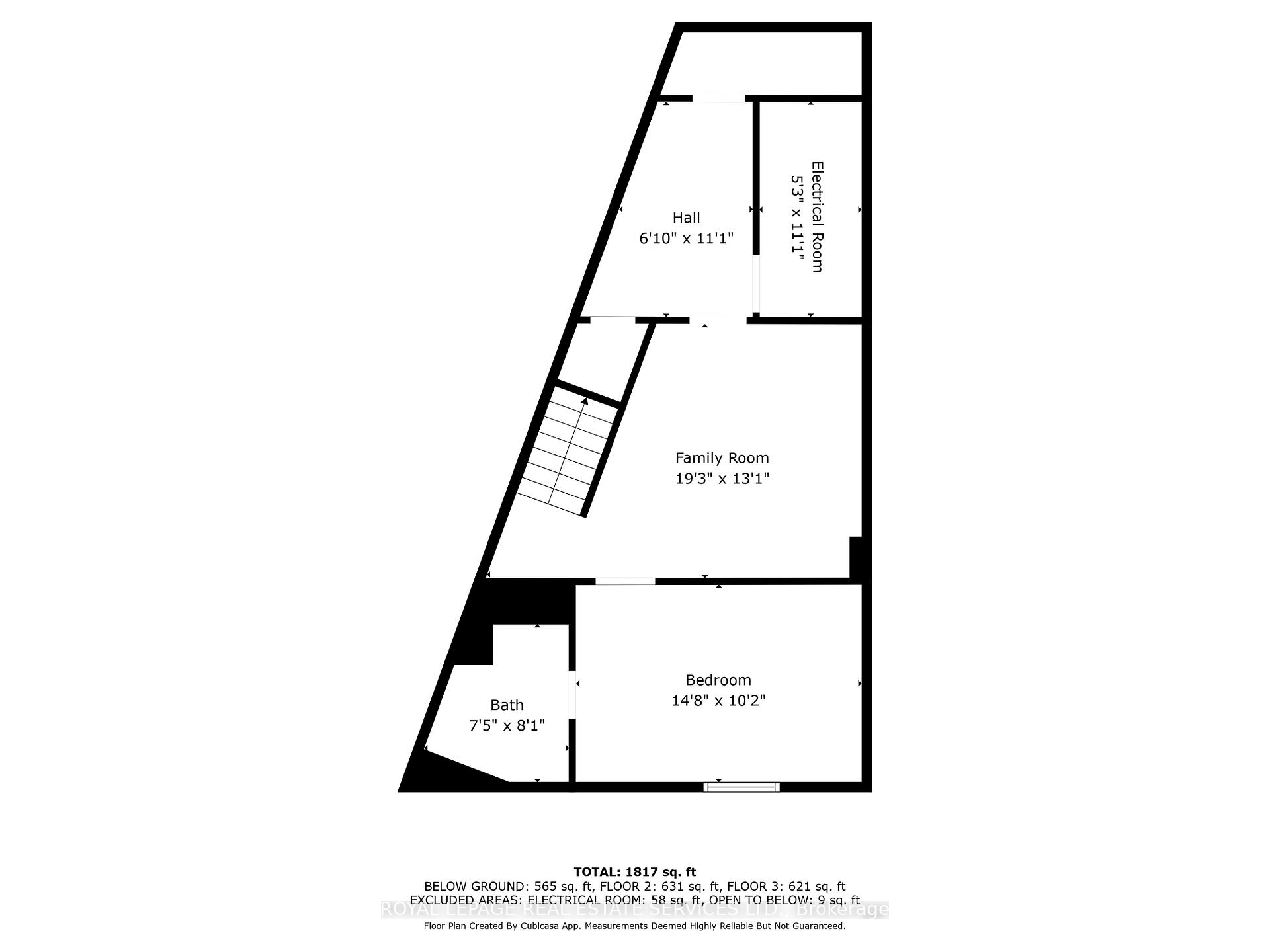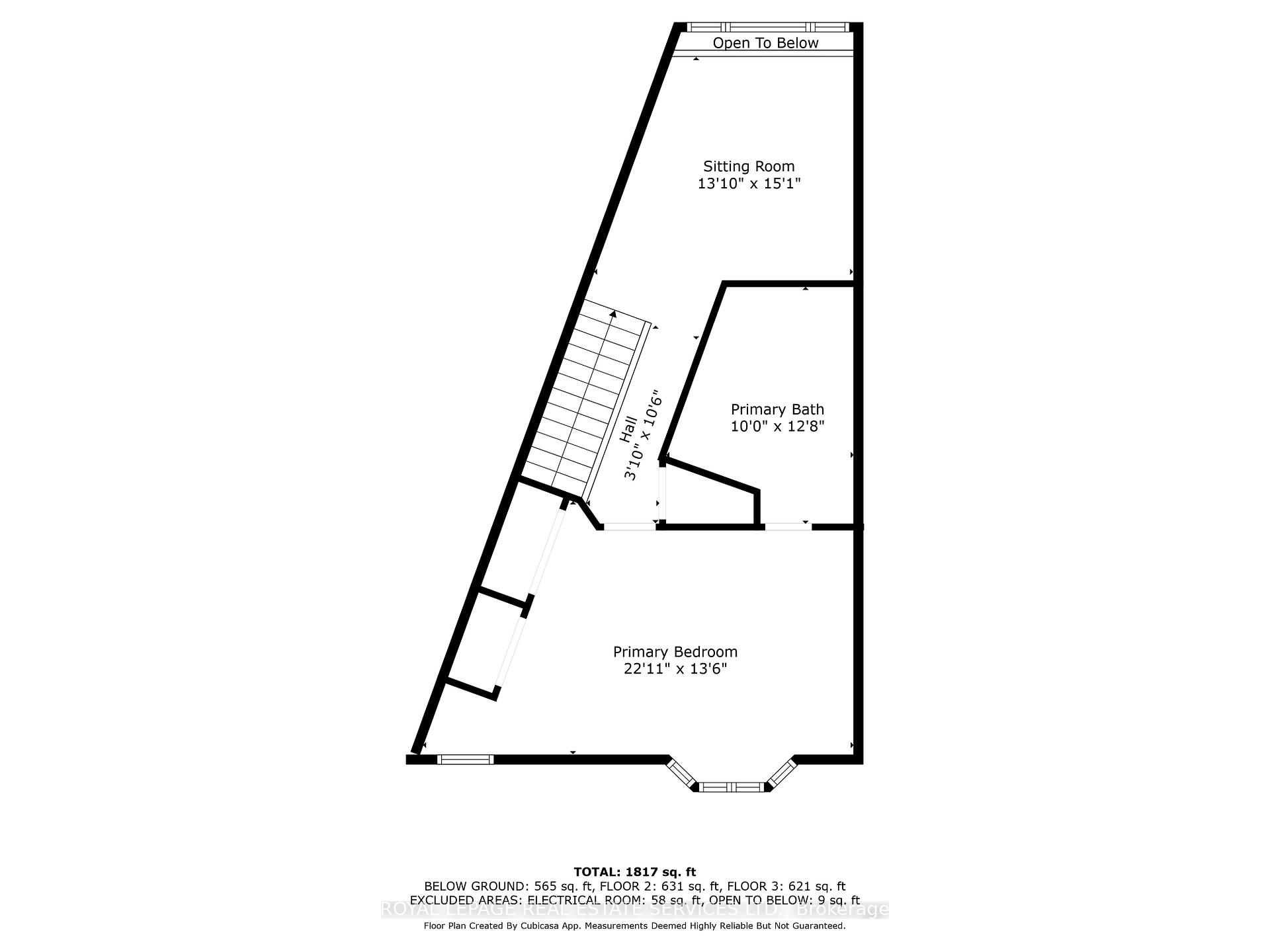Welcome to Unit #8 at 2110 New Street, a rare opportunity to own an executive townhome in an exclusive enclave of just nine residences, perfectly situated in the heart of Burlington's vibrant downtown. Built in 1989, this elegant two-story home offers over 1,800 square feet of thoughtfully designed living space, blending timeless charm with modern convenience. The main floor showcases a beautifully upgraded gourmet kitchen with stone countertops, a spacious center island with built in beverage fridge, custom cabinetry, and premium stainless steel appliances. The open-concept design flows seamlessly into the dining and living areas, making it perfect for entertaining. Rich hardwood flooring adds warmth and sophistication, while a stunning wood-burning fireplace provides the perfect focal point for cozy evenings. Upstairs, soaring vaulted ceilings create an airy, expansive feel with a perfect space to relax. The primary suite is a true retreat, featuring a spa-inspired ensuite, and large windows that bathe the space in natural light. The second bedroom also includes its own ensuite, offering privacy & convenience for guests or family members. The professionally finished lower level adds valuable living space, ideal for a family room, home office, gym, or guest suite. Smart storage solutions throughout the home ensure everything has its place. Step outside to a charming, courtyard-style patio a private oasis for morning coffee, alfresco dining, or unwinding after along day. This peaceful outdoor space enhances the homes appeal. The property includes two secure underground parking spaces for added convenience. Just steps from the lake, Spencer Smith Park, and Burlington's best restaurants and boutiques, this home offers the perfect balance of luxury and urban living. With easy access to transit and major highways, everything you need is within reach. Don't miss your chance to experience this exceptional townhome in one of Burlington's most...
#8 - 2110 New Street
Brant, Burlington, Halton $949,999 1Make an offer
2 Beds
3 Baths
1800-1999 sqft
Underground
Garage
Parking for 0
West Facing
- MLS®#:
- W12079245
- Property Type:
- Condo Townhouse
- Property Style:
- 2-Storey
- Area:
- Halton
- Community:
- Brant
- Taxes:
- $4,599.94 / 2024
- Maint:
- $840
- Added:
- April 12 2025
- Status:
- Active
- Outside:
- Brick
- Year Built:
- 31-50
- Basement:
- Finished,Separate Entrance
- Brokerage:
- ROYAL LEPAGE REAL ESTATE SERVICES LTD.
- Pets:
- Restricted
- Intersection:
- (Head West on New Street, Past Guelph LIne, it's situated at the corner of New Street & Martha)
- Rooms:
- Bedrooms:
- 2
- Bathrooms:
- 3
- Fireplace:
- Utilities
- Water:
- Cooling:
- Central Air
- Heating Type:
- Forced Air
- Heating Fuel:
| Foyer | 1.22 x 1.52m Ground Level |
|---|---|
| Living Room | 6.1 x 4.27m Fireplace , Bay Window , California Shutters Ground Level |
| Kitchen | 4.27 x 4.57m Breakfast Bar , Stainless Steel Appl , Stone Counters Ground Level |
| Dining Room | 3.66 x 2.44m Built-in Speakers , California Shutters Ground Level |
| Bathroom | 1.22 x 1.52m 2 Pc Bath , California Shutters Ground Level |
| Sitting | 3.96 x 4.57m Vaulted Ceiling(s) , Ceiling Fan(s) Second Level |
| Primary Bedroom | 6.71 x 3.96m Vaulted Ceiling(s) , 4 Pc Ensuite , California Shutters Second Level |
| Bathroom | 3.05 x 3.66m 3 Pc Ensuite , Separate Shower , Soaking Tub Second Level |
| Bedroom 2 | 4.27 x 3.05m 3 Pc Ensuite , Separate Shower , Broadloom Lower Level |
| Bathroom | 2.13 x 2.44m 3 Pc Ensuite Lower Level |
| Family Room | 5.79 x 3.96m Access To Garage , Broadloom Lower Level |
| Furnace Room | 1.52 x 2.44m Lower Level |
Listing Details
Insights
- Spacious and Luxurious Living: This condo townhouse boasts over 1,800 square feet of elegantly designed living space, featuring two bedrooms each with ensuite bathrooms, a gourmet kitchen, and a professionally finished lower level, perfect for a family room or home office.
- Prime Location: Situated in Burlington's vibrant downtown, this property is just steps away from Spencer Smith Park, the lake, and a variety of restaurants and boutiques, offering an ideal blend of luxury and urban living.
- Convenient Parking: The property includes two secure underground parking spaces, providing added convenience and security for residents in a bustling urban environment.
Property Features
Hospital
Lake Access
Park
Public Transit
School
Waterfront
Sale/Lease History of #8 - 2110 New Street
View all past sales, leases, and listings of the property at #8 - 2110 New Street.Neighbourhood
Schools, amenities, travel times, and market trends near #8 - 2110 New StreetSchools
5 public & 4 Catholic schools serve this home. Of these, 9 have catchments. There are 2 private schools nearby.
Parks & Rec
6 rinks, 6 tennis courts and 16 other facilities are within a 20 min walk of this home.
Transit
Street transit stop less than a 1 min walk away. Rail transit stop less than 2 km away.
Want even more info for this home?
