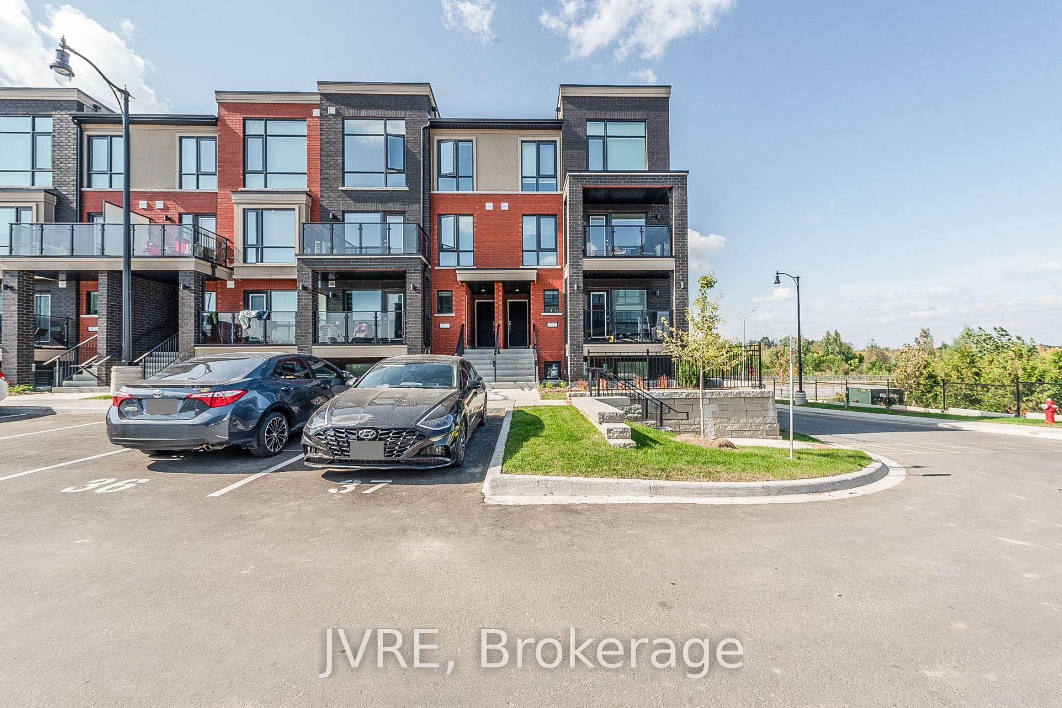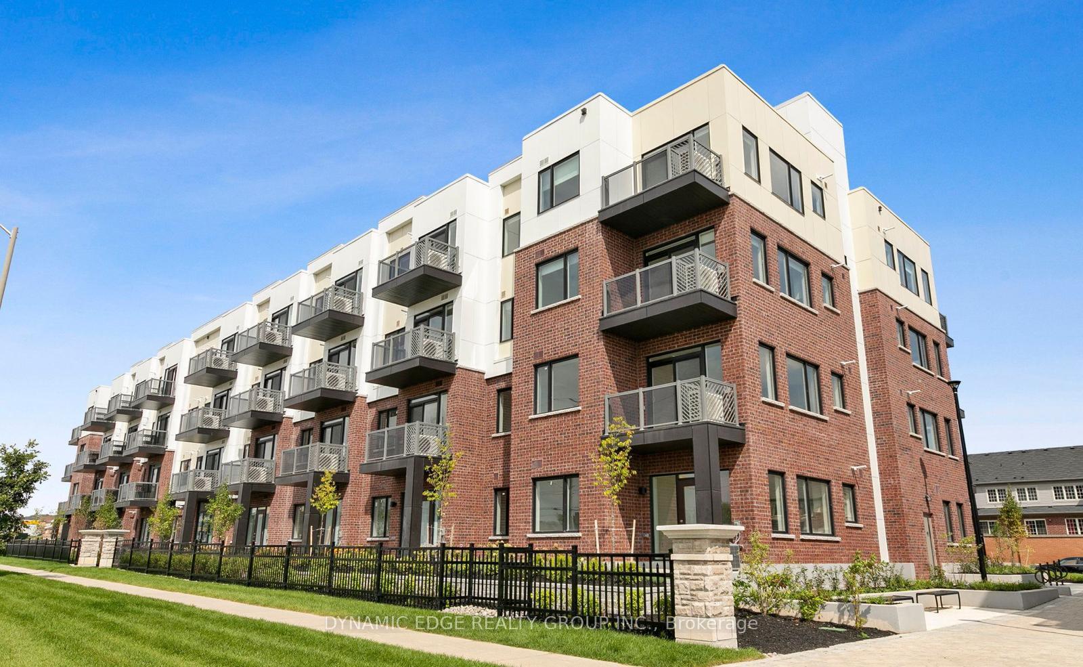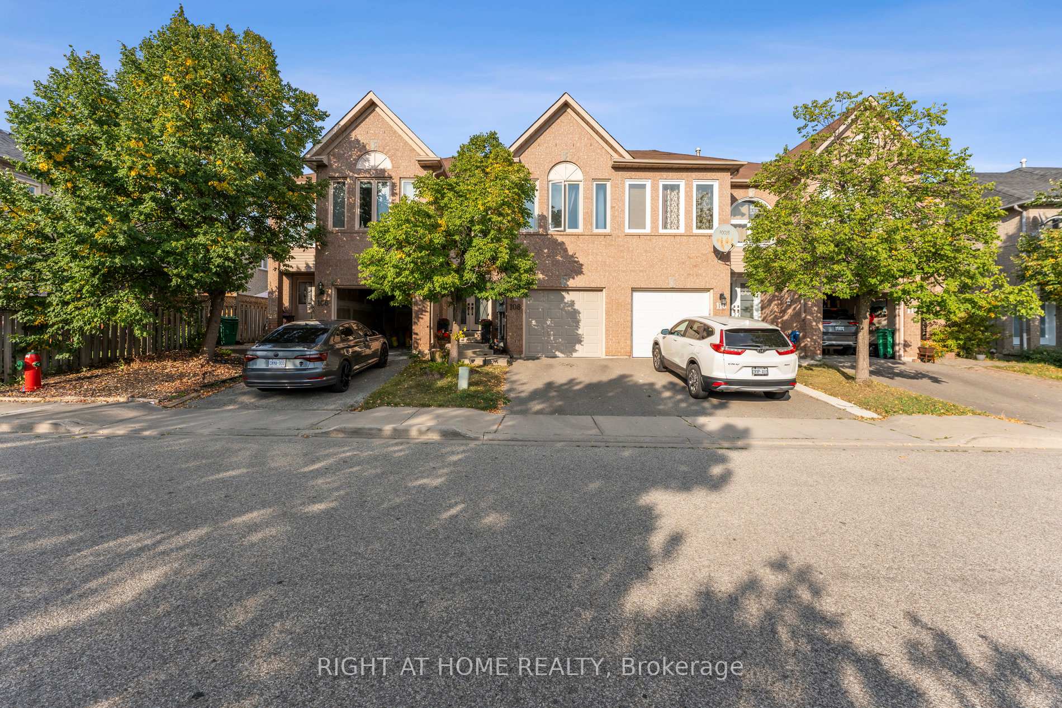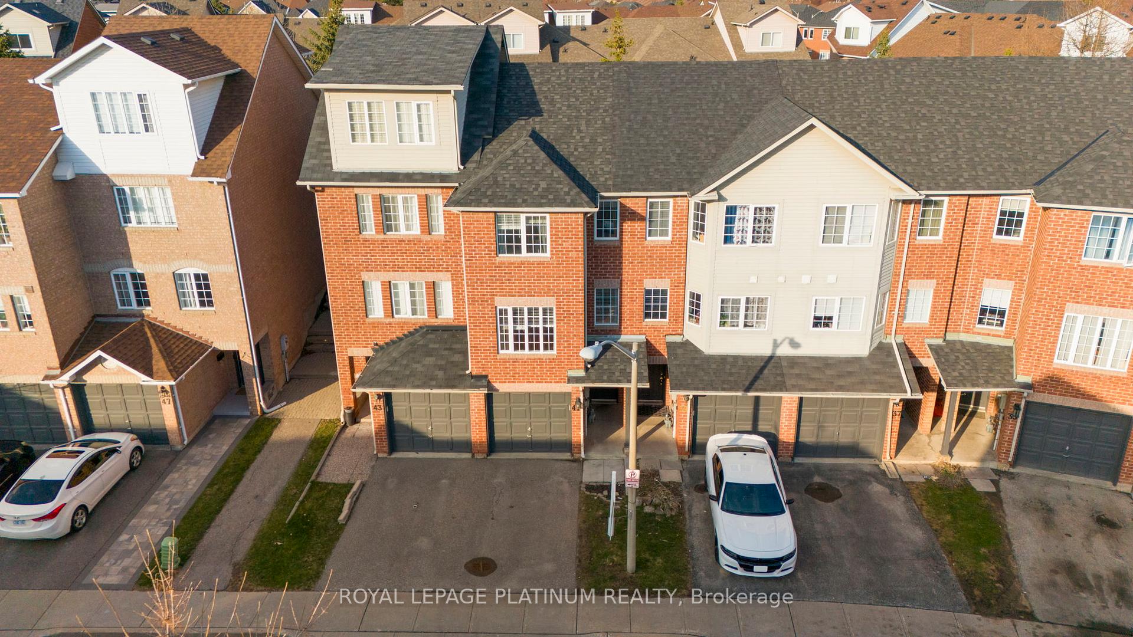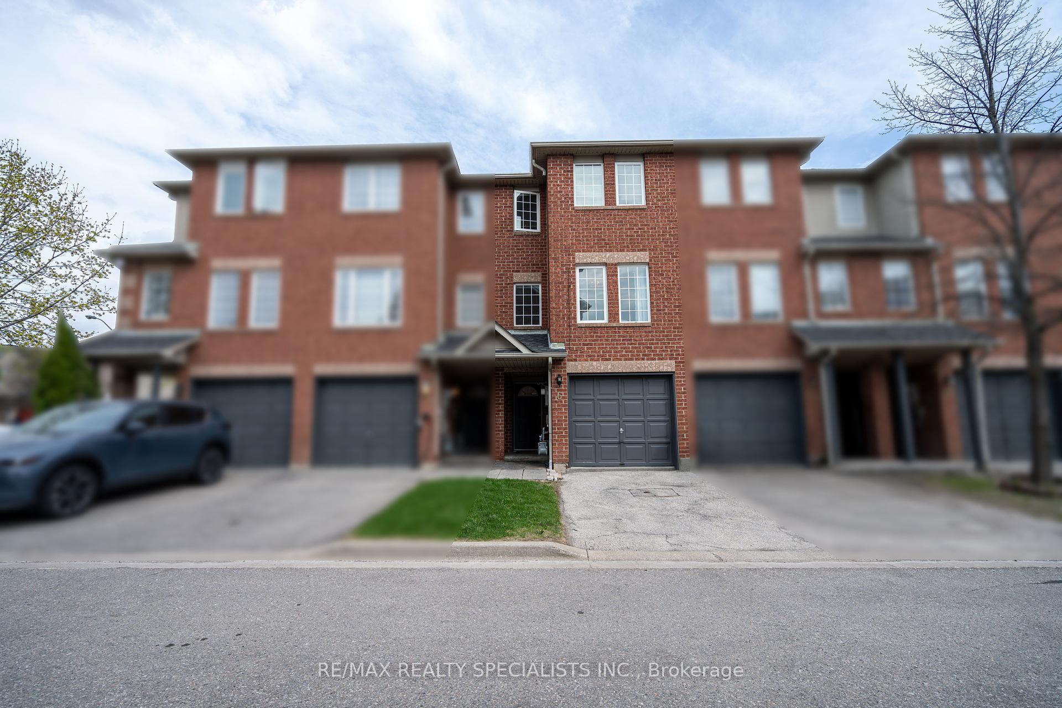Welcome To This Exceptional END-UNIT Townhouse, Offering One Of The Largest And Most Functional Layouts In The Complex. All With Remarkably Low Condo Fees.Thoughtfully Designed For Maximum Space And Versatility. This Home Features Three Spacious Bedrooms Plus A Main-Floor Den With A Full Washroom Ideal For Use As A Guest Suite, Home Office, Or A Comfortable Space For Multigenerational Living. On The Second Level, You Will Find A Stylishly Updated Kitchen Featuring Brand-New Appliances (Dishwasher, Stove, Range Hood), A Double Sink With A Pull-Out Faucet, Refinished Cabinetry, And Newly Installed Pot Lights (March 2025) That Create A Bright, Modern Cooking Environment.The Adjacent Sun-Filled Open-Concept Living And Dining Area Is Perfect For Both Entertaining And Everyday Living. A Convenient Powder Room On This Floor Adds To The Functionality. The Third Level Offers Two Generously Sized Bedrooms, Each With Large Windows For Natural Light And Ample Closet Space. The Top-Level Primary Suite Is A Private Retreat Large Enough To Fit Two Queen Beds Complete With A Large Closet And A Private 3-Piece Ensuite. Enjoy Your Own Fully Enclosed Backyard, Ideal For Outdoor Dining, Children At Play, Or Simply Relaxing In A Private Setting. This Well-Appointed, Move-In-Ready Home Is A Rare Find. Don't Miss Your Chance. Book Your Showing Today!
Fridge, Stove (2025) Brand New, Dishwasher (2025)-Brand New , Washer/ Dryer (2024)














































