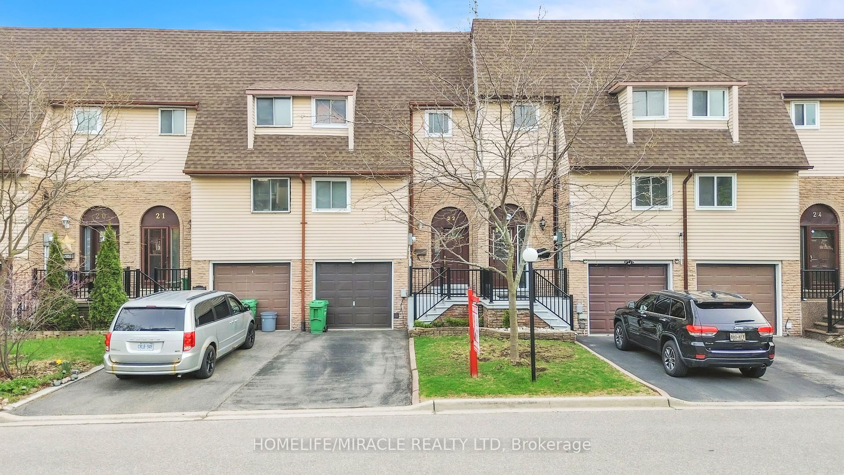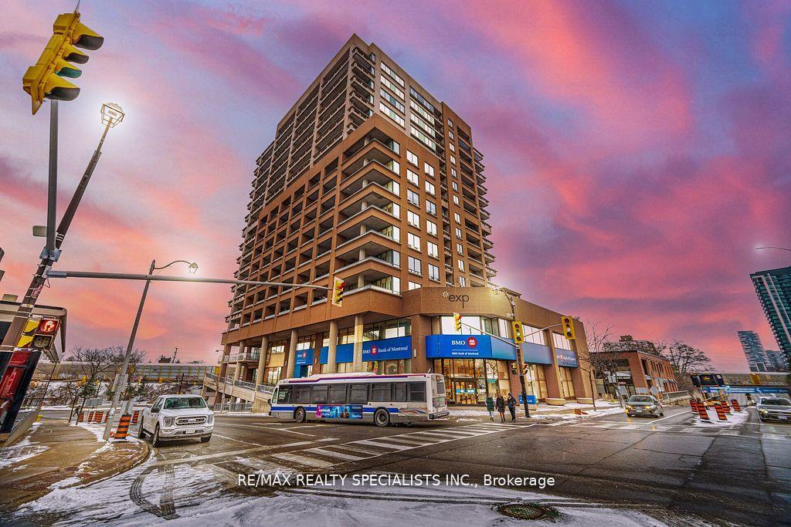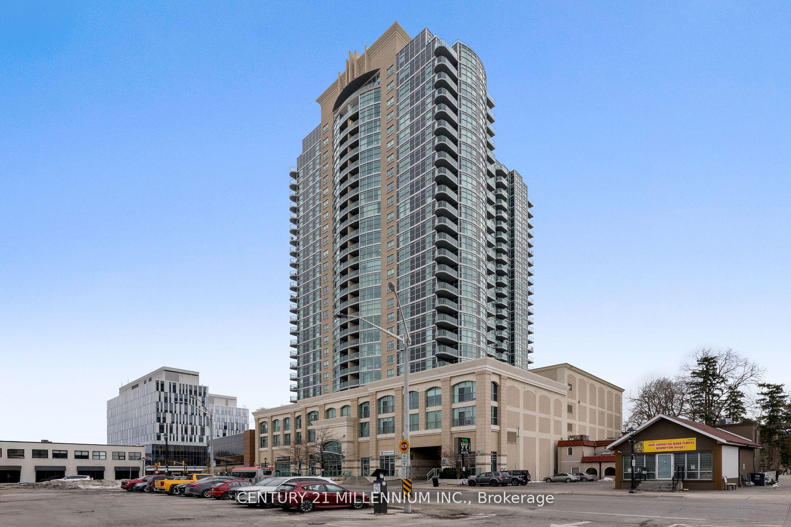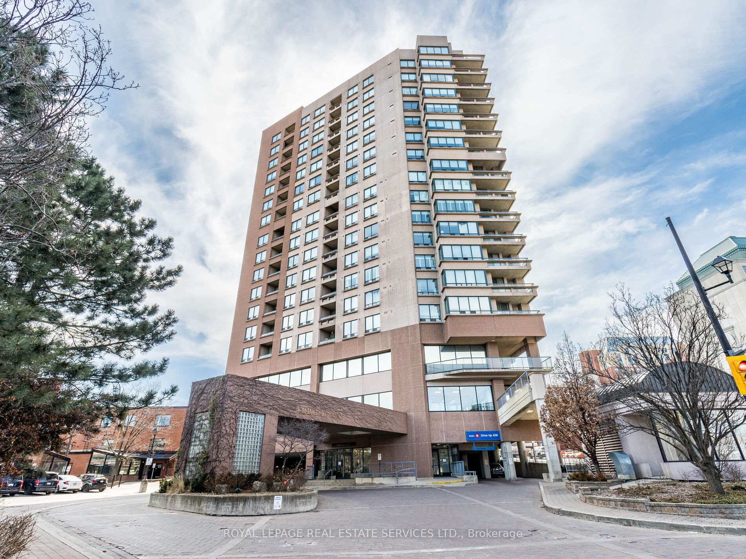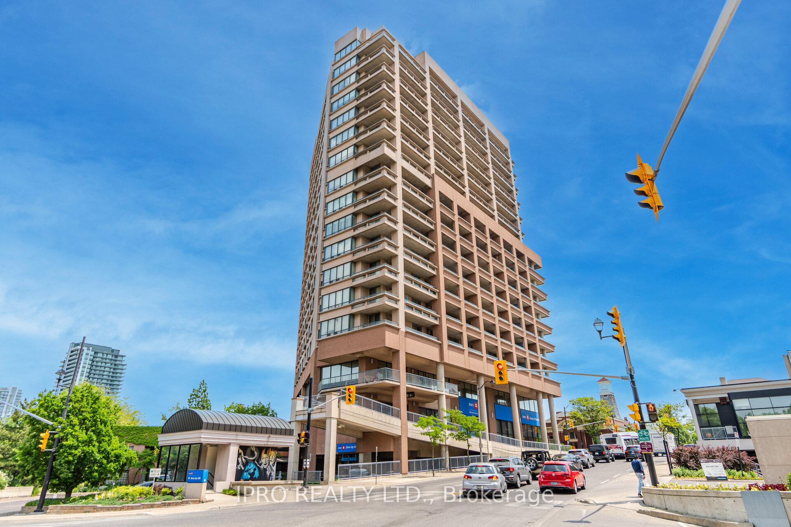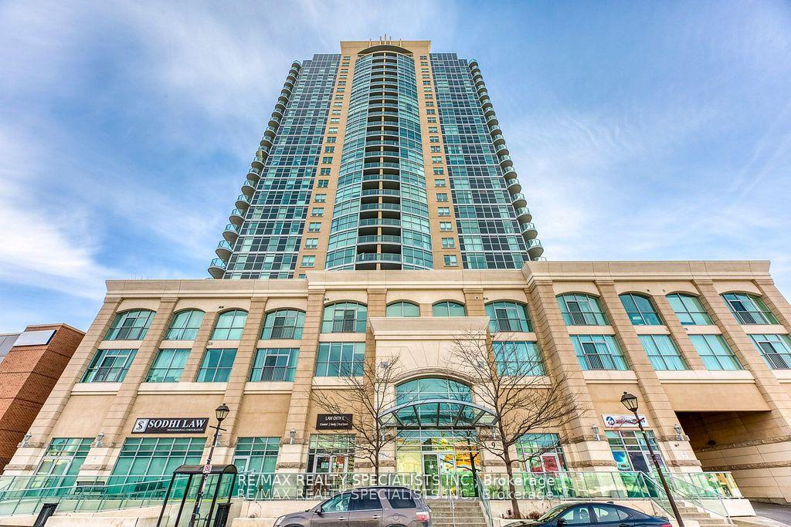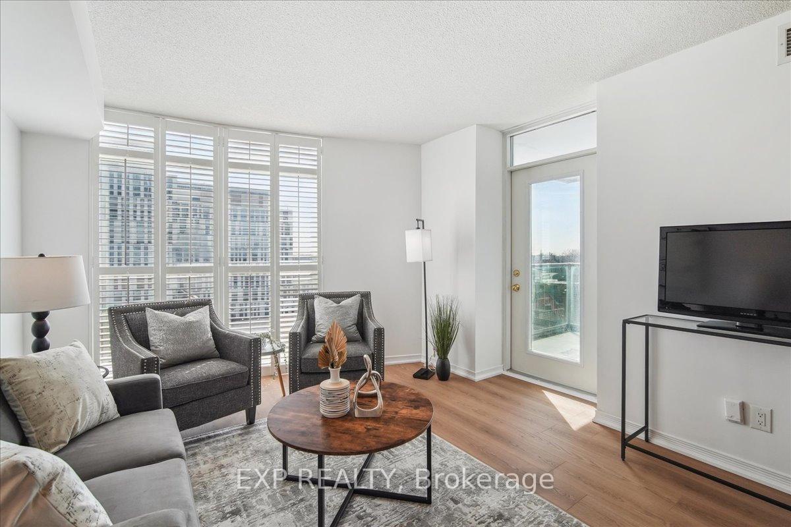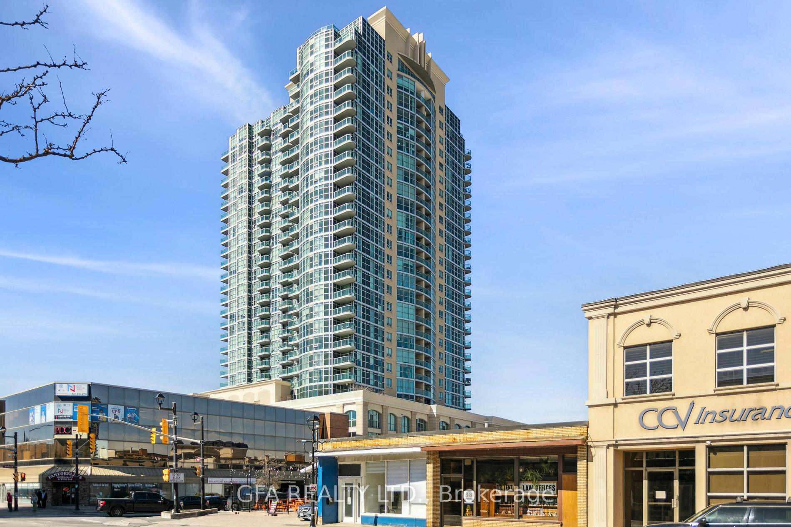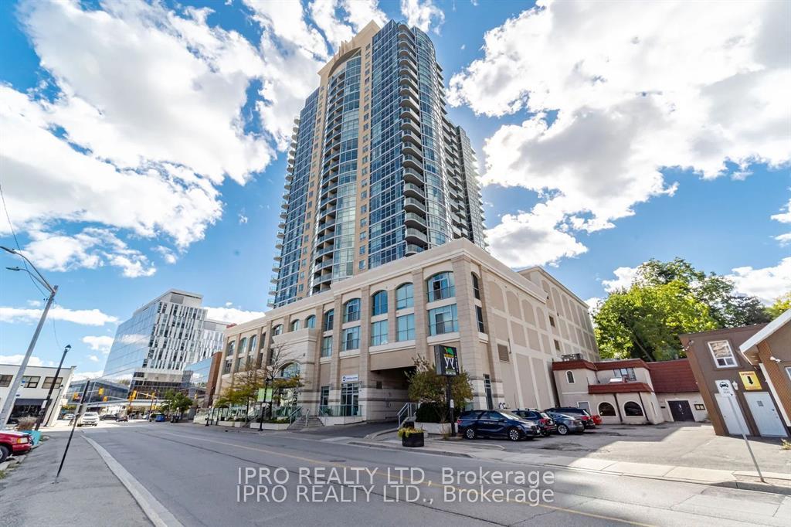This spacious condo is nestled within a well-maintained boutique building, offering just four units per floor for added privacy and exclusivity. Thoughtfully renovated with high-quality finishes, the unit features elegant hardwood flooring, modern kitchen cabinetry, and a beautifully extended kitchen with a peninsula and under-cabinet lighting. Meticulously maintained and in excellent condition, it also benefits from new elevators installed in 2024. On the second level, residents enjoy access to an indoor pool, hot tub, sauna and a large outdoor terrace with shuffleboard and BBQs. Additional amenities include a library, fully equipped exercise room, and a party room perfect for larger gatherings. This unit includes one garage parking space, one outdoor parking space, and a storage locker for added convenience. All inclusive Maintenance fees + Fibe Cable and Internet.
Maintenance fees include, heat, hydro, water, bell fibe cable and Internet. Please include refrigerator, stove, microwave, dishwasher, washer, dryer and central vac with accessories.























