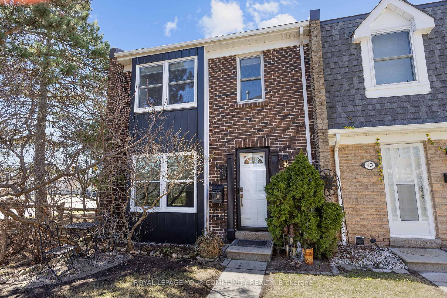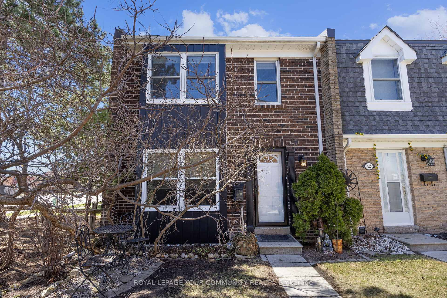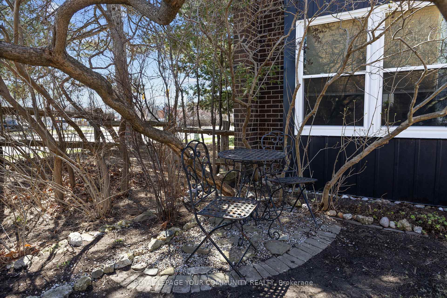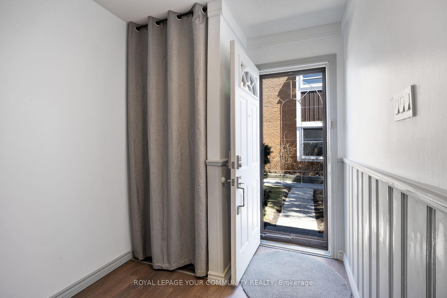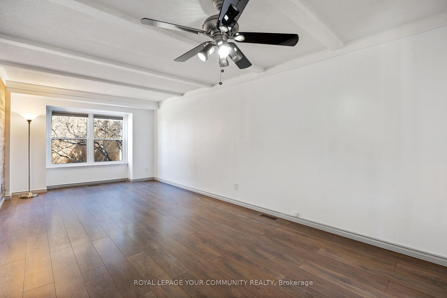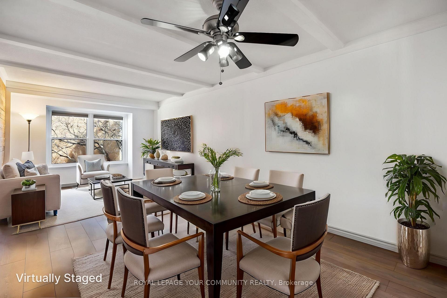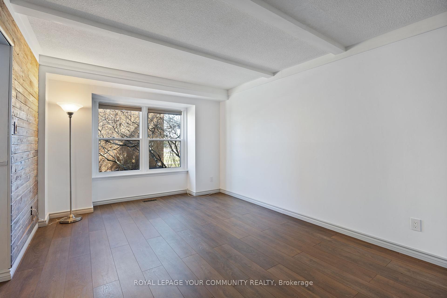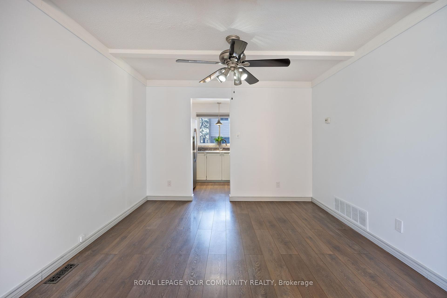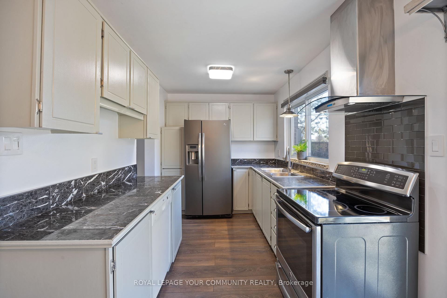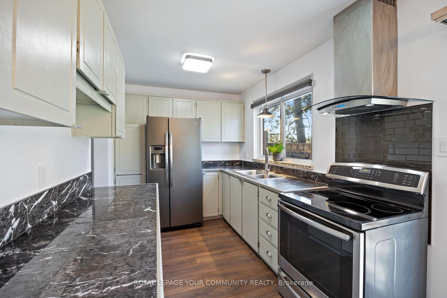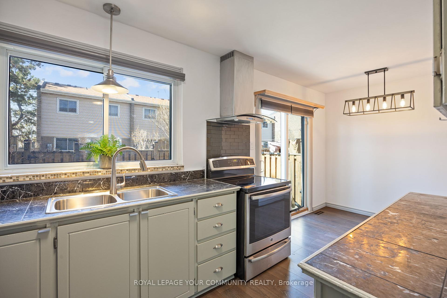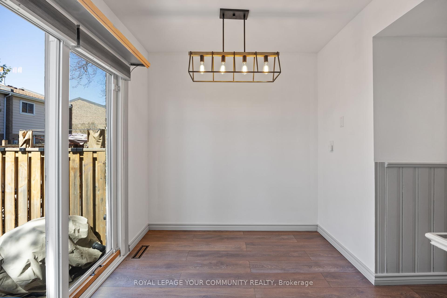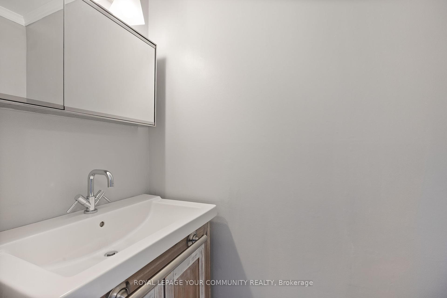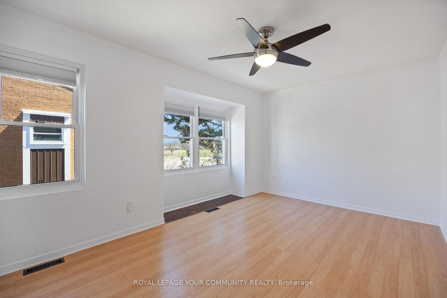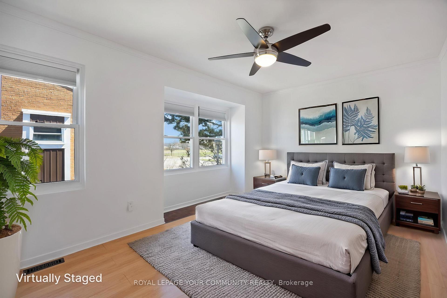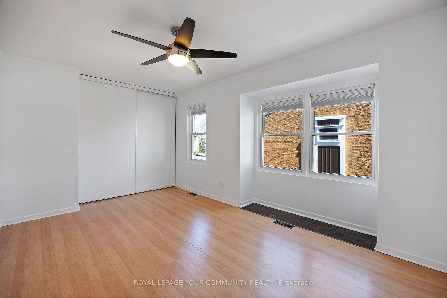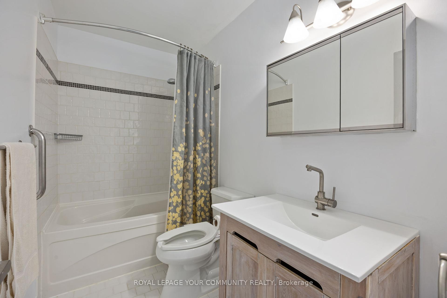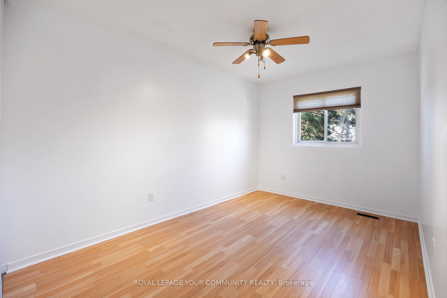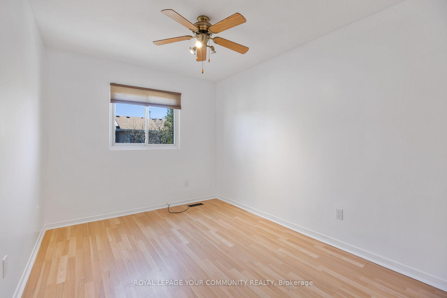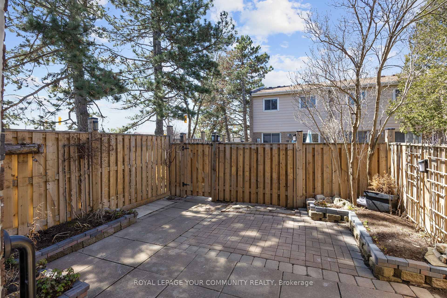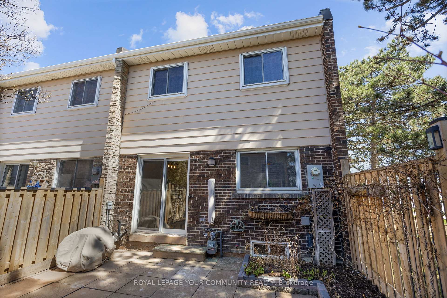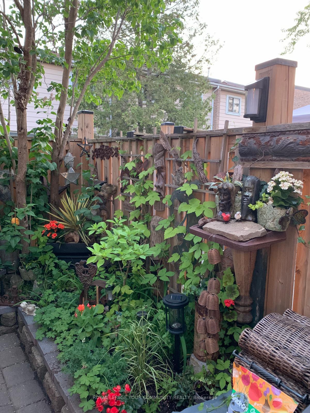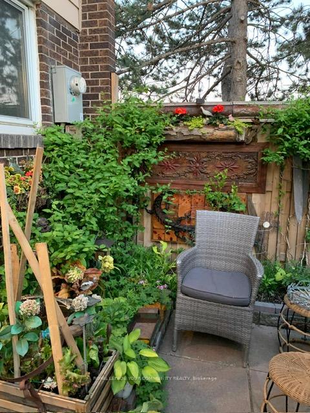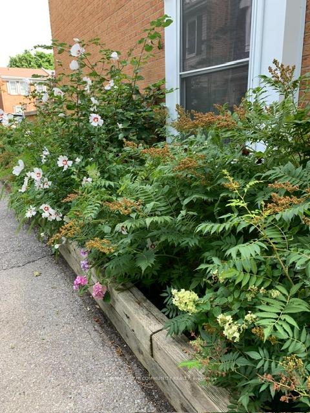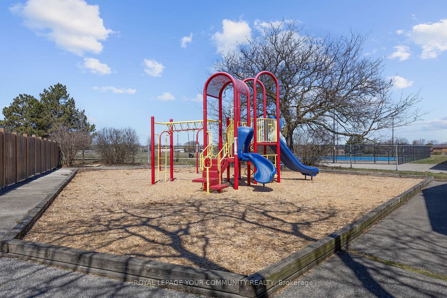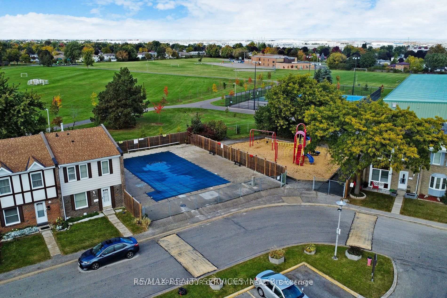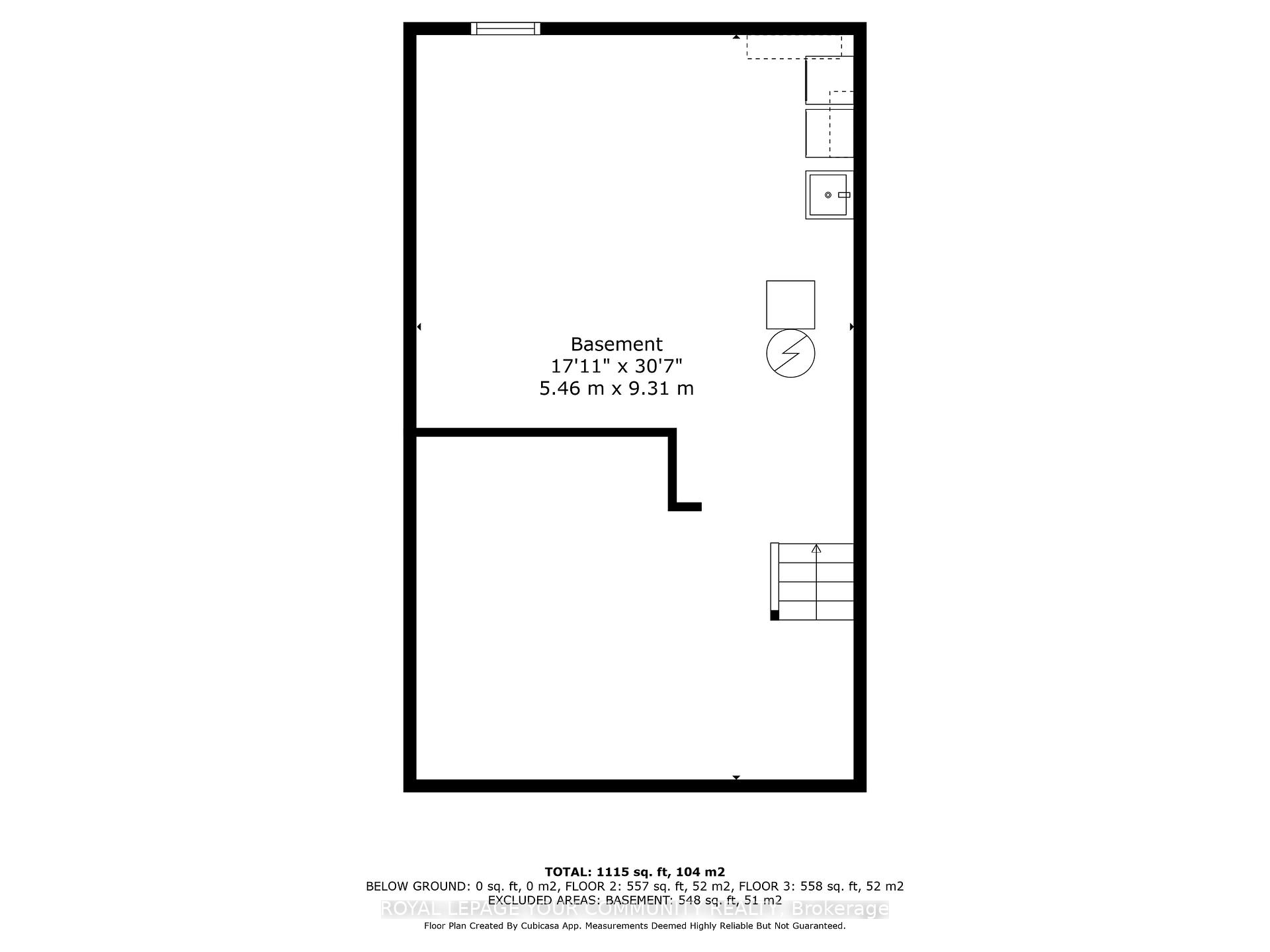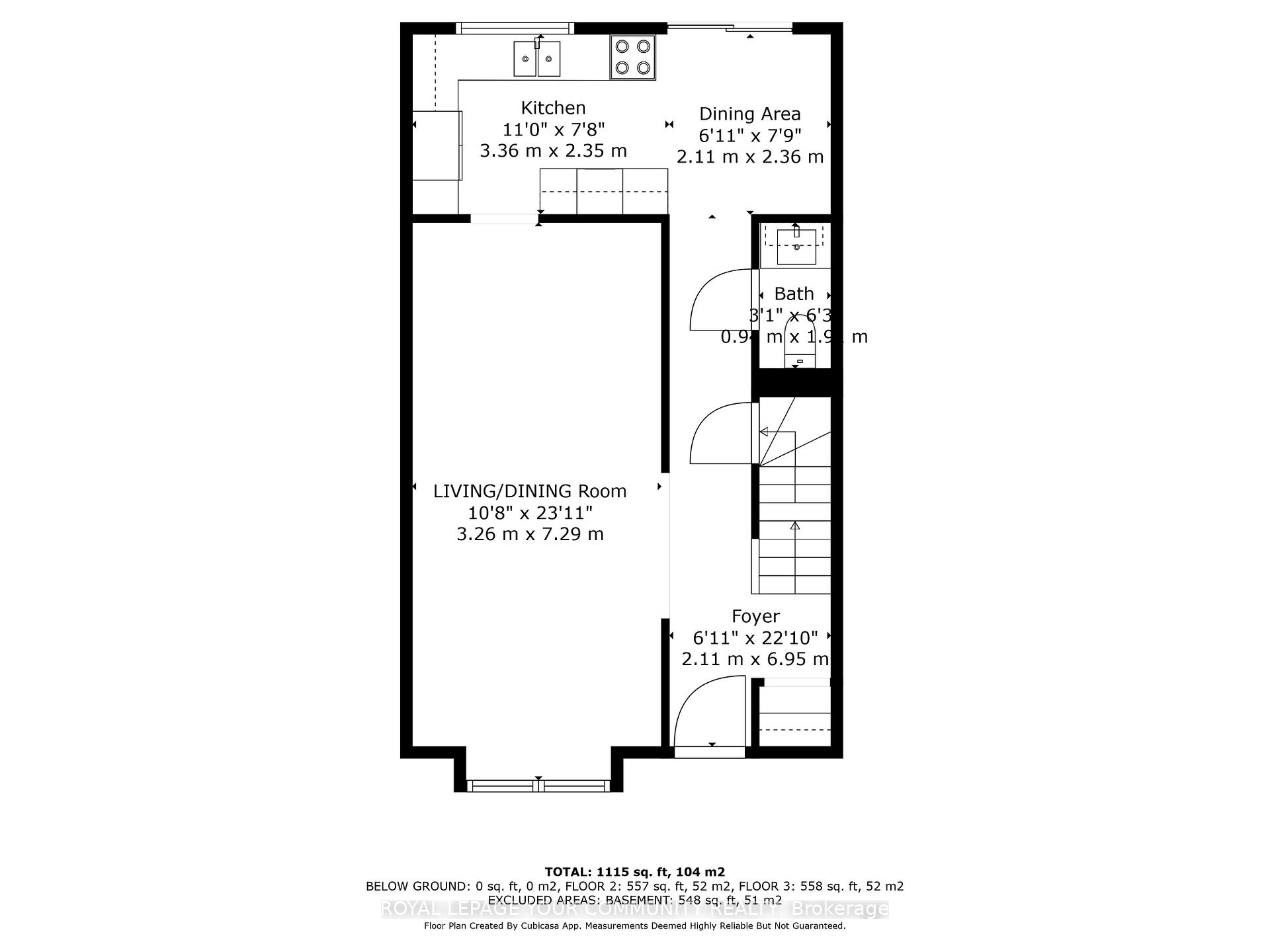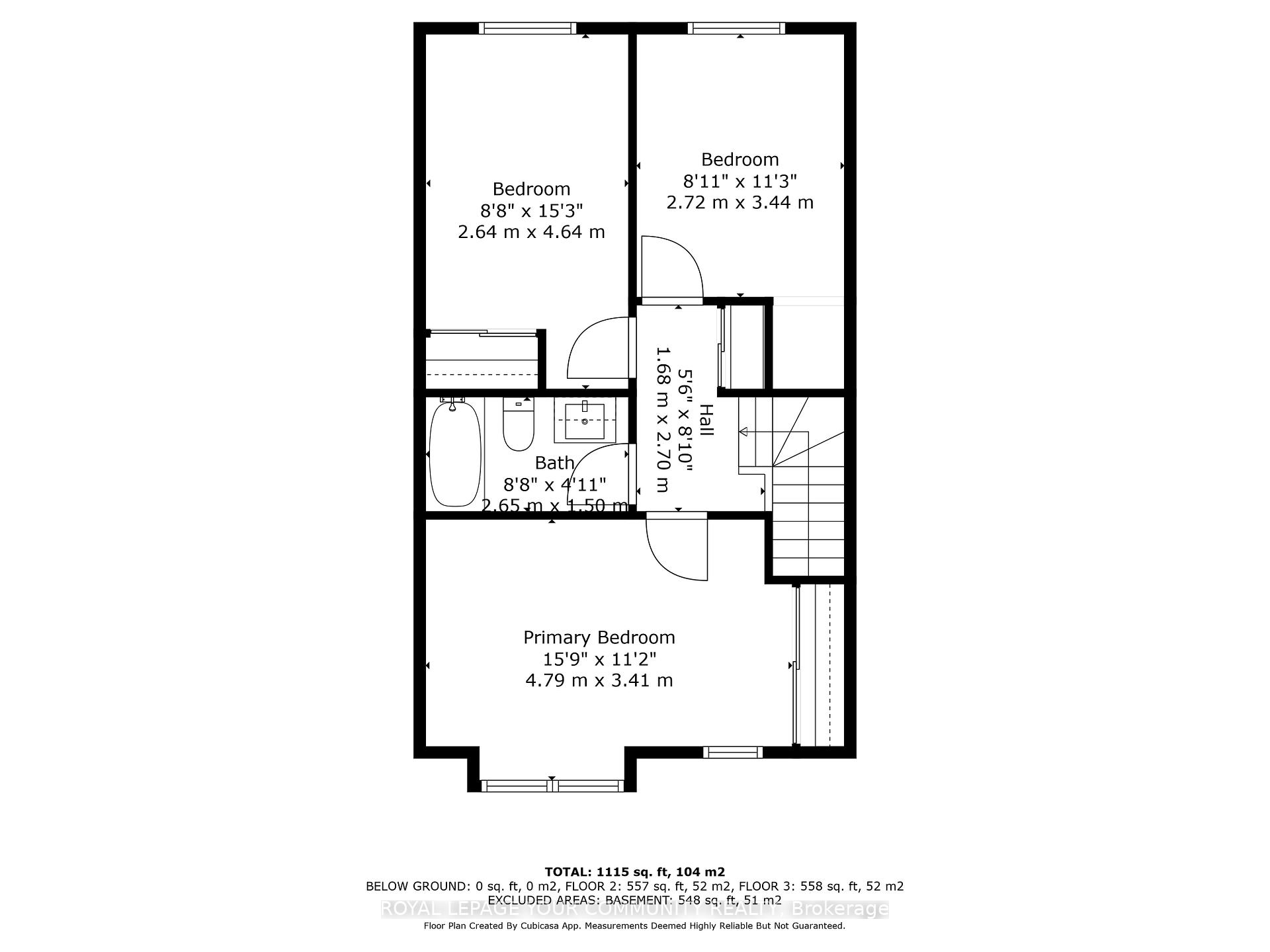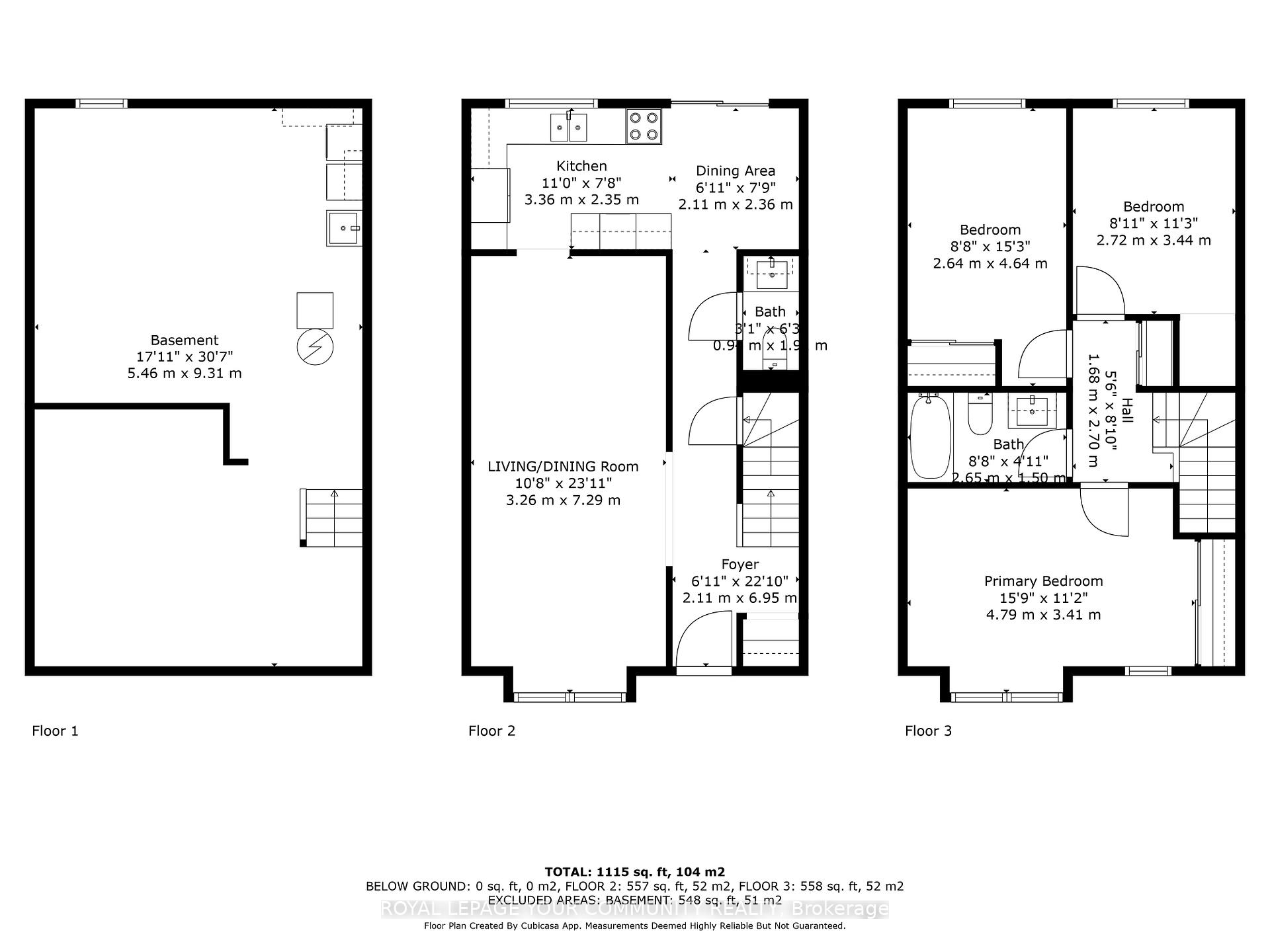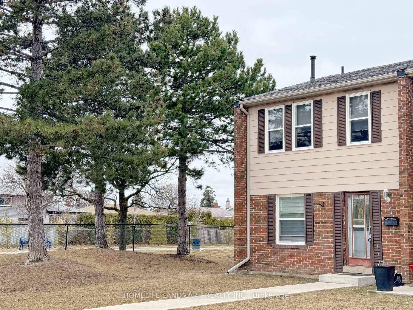Lovely 3 Bedroom end unit Townhouse with PARKING in Desirable South Brampton. Welcome to this beautifully renovated townhouse nestled in the highly sought-after South Brampton community. Boasting 3 spacious bedrooms upstairs, this home offers the perfect blend of comfort, style, and functionality. Step into a bright and open-concept living area with modern finishes throughout. The updated kitchen features sleek stainless steel appliances and ample cabinetry ideal for home chefs and entertainers alike. The main level walks out to a gated, professionally landscaped backyard, perfect for relaxing or hosting gatherings in your private outdoor oasis with a fenced backyard. Upstairs, you'll find three generously sized bedrooms, each with large closets and abundant natural light. Complex has outdoor pool, playground and visitor parking for you and your guests. Modern bathrooms with stylish finishes. Well-maintained complex in a quiet, family-friendly neighborhood Located close to schools, shopping, public transit, this move-in-ready home is a rare find in a prime location. Don't miss your chance to own this home in one of Brampton's most desirable communities, lovely complex with outdoor swimming pool and playground! Check out the floorplans, virtual tour and photos and book your appointment today!
***MAINT FEE INCLUDES Water/Sewer Cable TV Internet (High Speed Fiber; Fiber Optic from road to junction boxes replaced three (3) years a go within the Condo).External: Roof, Windows, Doors Property Maintenance (Grass, Snow and shoveling; extra waste removal)One (1) dedicated Parking spot. ELFS WINDOW COVERINGS, ALL APPLIANCES INCLUDED including Stainless steel fridge, SS stove, dishwasher, HOOD RANGE. Outdoor swimming pool and playground!
