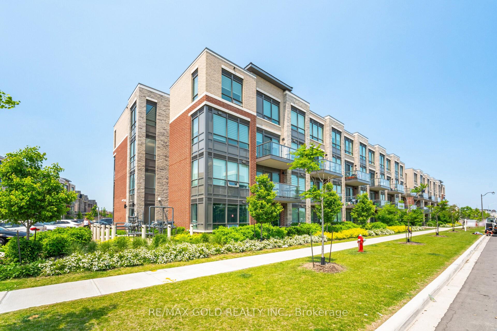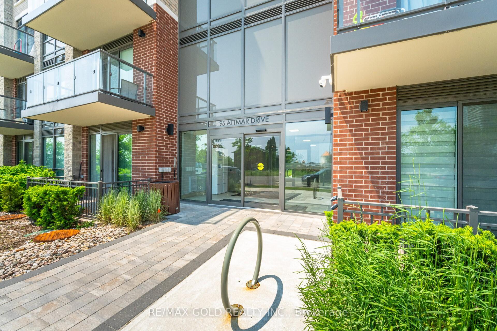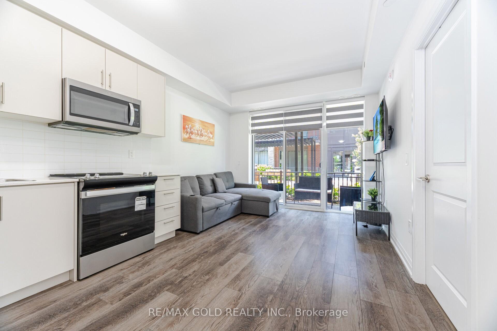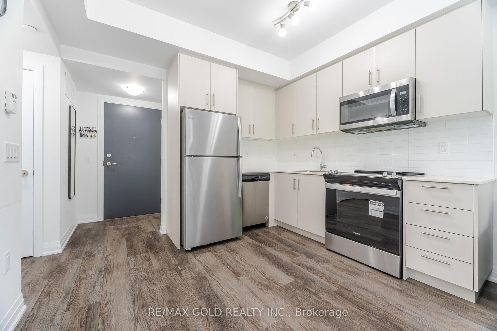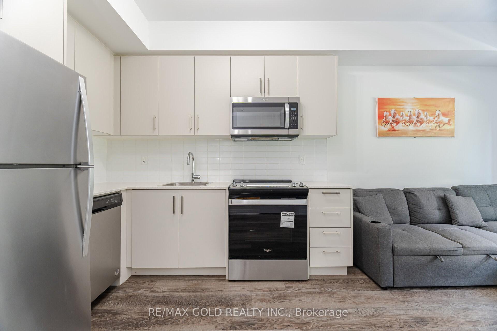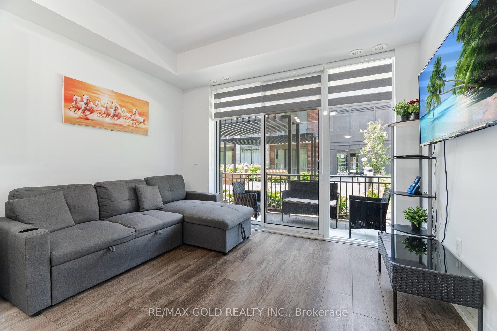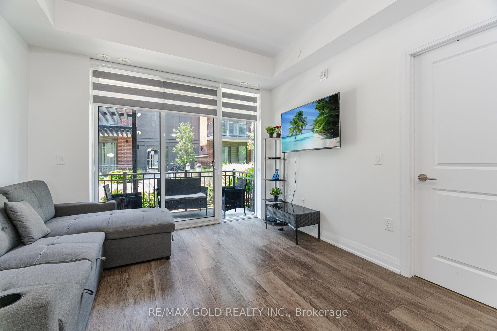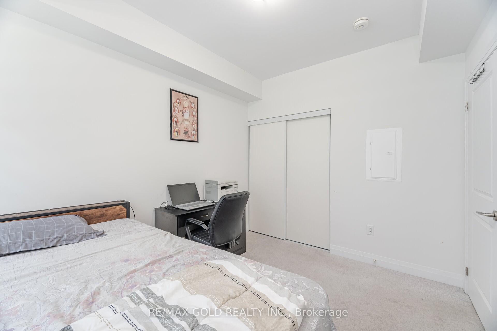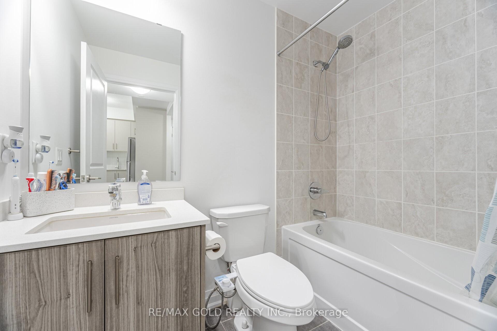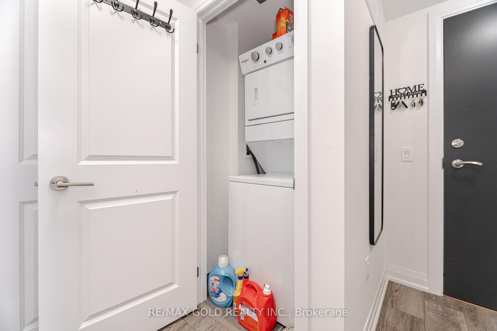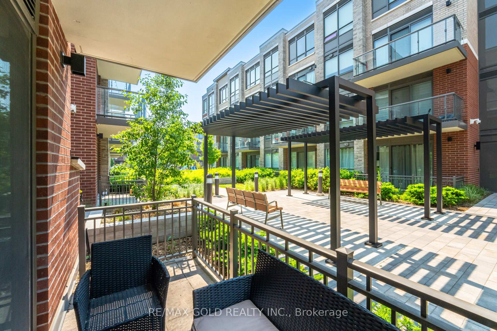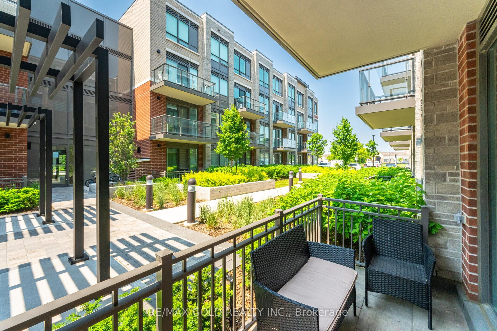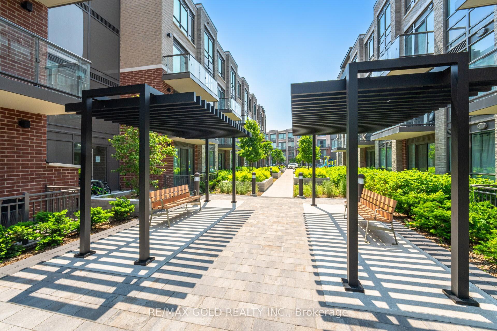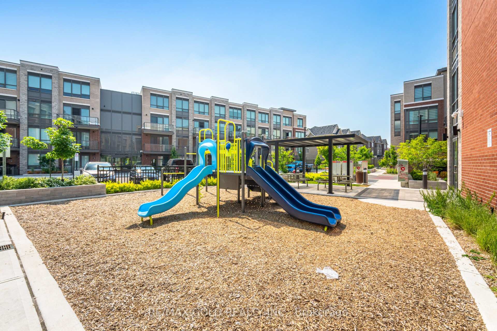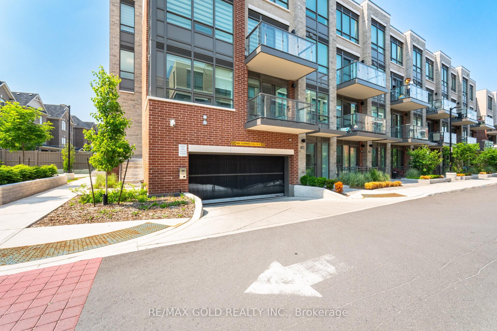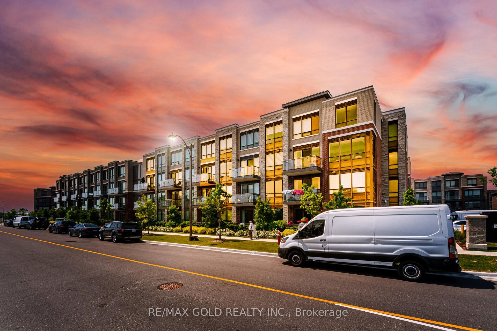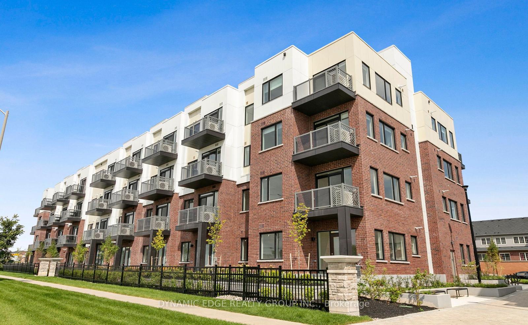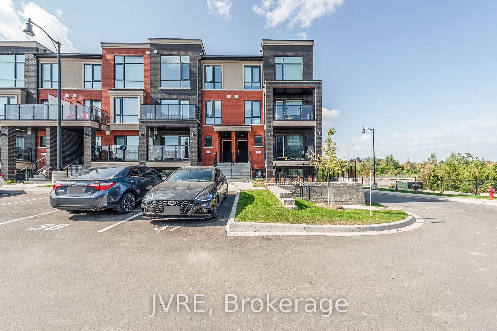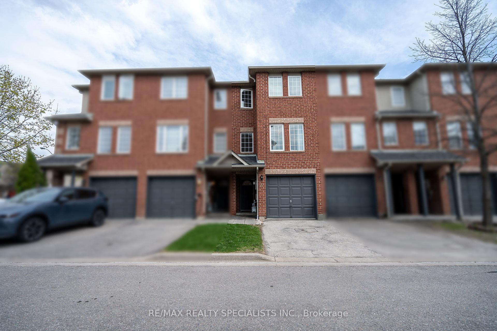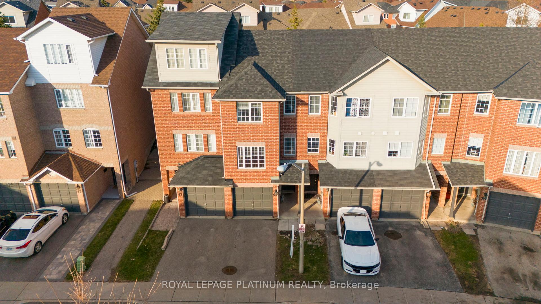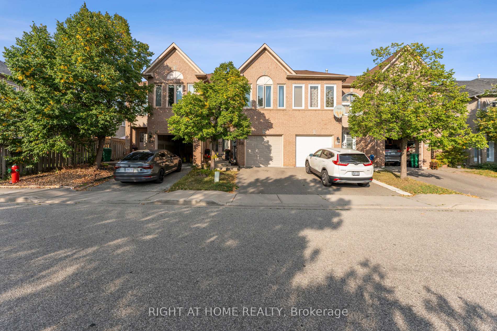Enjoy The Ease Of Main Floor Living In This Beautifully Designed Newer Suite No Need For Elevators Or Stairs. This Spacious, Open-Concept Layout Features High Ceilings And Stylish Laminate Flooring. The Modern Kitchen Boasts Quartz Countertops And Stainless Steel Appliances, Ideal For Both Everyday Living And Entertaining. Freshly Painted In Neutral Tones, This Move-In-Ready Unit Includes A Private Balcony Perfect For Relaxing Outdoors. Located Close To All Amenities - Costco, Hwy 427/407, Goreway Meadows Community Centre & Library, Places Of Worship, Schools, Shopping Plazas, And More. Public Transit Is Just A Short Walk Away For Added Convenience. Includes 1 Owned Parking Space And Locker. Don't Miss Out On This Fantastic Opportunity. Book Your Private Showing Today!
All Existing Appliances: S/S Fridge, Stove, Dishwasher, Washer & Dryer, All Existing Window Coverings, Chandeliers & All Existing Light Fixtures Now Attached To The Property.
